401 Constance Street, Walterboro, SC 29488
Local realty services provided by:Better Homes and Gardens Real Estate Medley
Listed by: shannon guess
Office: all country real estate, llc.
MLS#:24014972
Source:SC_CTAR
401 Constance Street,Walterboro, SC 29488
$335,000
- 3 Beds
- 2 Baths
- 1,998 sq. ft.
- Single family
- Active
Price summary
- Price:$335,000
- Price per sq. ft.:$167.67
About this home
TURNKEY CONDITION! Beyond the Front Entryway, Leads You Directly into an Open Concept of Modern, Simplistic Style, Inspiring You to Customize & Design this Undefined Sprawling Space. New Shaker Style White Kitchen Cabinets, Quartz Countertops, Custom Butlers Walk-in Closet, Stainless Appliances, Oversized Windows in the Living Room- Dinning Area, Family Room with a Custom-Built Entertainment Wall Shelving Cabinet, a Screened in Covered Patio Back Lounging Area, Master Bedroom Suite, 2 Additional large bedrooms, Laundry Room, Attached oversized garage with an attached enclosed storage room. BRAND NEW SHINGLES! BRAND NEW HVAC UNIT, BRAND NEW FLOORING, BRAND NEW APPLIANCES, BRAND NEW RIANNI SYSTEM and the listjust continues!! This HOME Represents Modern Luxury and Relaxation. Located within walking distance to the Colleton Medical Hospital, and only minutes to local Shops, Great Restaurants, Boutique Stores, Coffee Shops, Bookstores, and Parks. Don't Miss Out on this Custom Designed Home. Schedule an Appointment Today
Contact an agent
Home facts
- Year built:1973
- Listing ID #:24014972
- Added:575 day(s) ago
- Updated:January 08, 2026 at 03:32 PM
Rooms and interior
- Bedrooms:3
- Total bathrooms:2
- Full bathrooms:2
- Living area:1,998 sq. ft.
Heating and cooling
- Cooling:Central Air
- Heating:Electric
Structure and exterior
- Year built:1973
- Building area:1,998 sq. ft.
- Lot area:0.47 Acres
Schools
- High school:Colleton
- Middle school:Colleton
- Elementary school:Forest Hills
Utilities
- Water:Public
- Sewer:Septic Tank
Finances and disclosures
- Price:$335,000
- Price per sq. ft.:$167.67
New listings near 401 Constance Street
- New
 $48,500Active1.3 Acres
$48,500Active1.3 Acres65 Rice Gate Court #1, Walterboro, SC 29488
MLS# 26000606Listed by: HOME ADVANTAGE REALTY LLC LOWCOUNTRY - New
 $345,000Active3 beds 2 baths2,097 sq. ft.
$345,000Active3 beds 2 baths2,097 sq. ft.431 Otis Road, Walterboro, SC 29488
MLS# 26000484Listed by: ALL COUNTRY REAL ESTATE, LLC - New
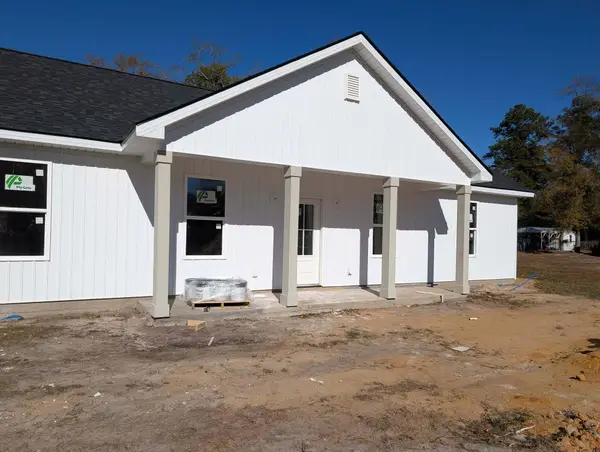 $316,000Active3 beds 2 baths1,500 sq. ft.
$316,000Active3 beds 2 baths1,500 sq. ft.180 Willow Court, Walterboro, SC 29488
MLS# 26000445Listed by: HOME ADVANTAGE REALTY LLC LOWCOUNTRY - New
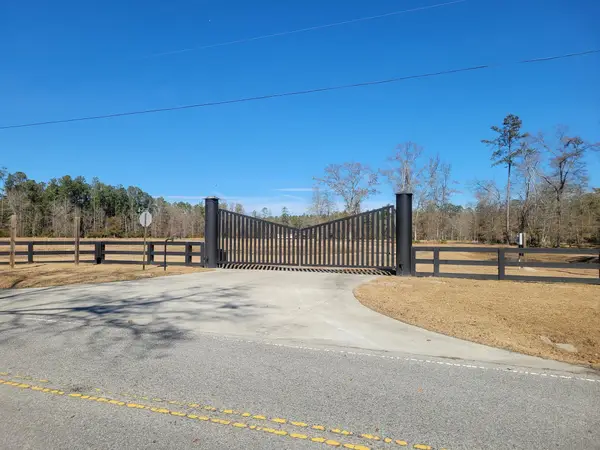 $66,000Active1.27 Acres
$66,000Active1.27 Acres170 Rice Gate Court, Walterboro, SC 29488
MLS# 26000440Listed by: HOME ADVANTAGE REALTY LLC LOWCOUNTRY - New
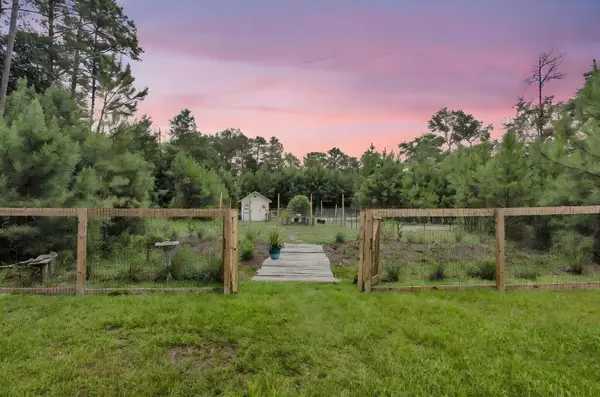 $35,000Active0.65 Acres
$35,000Active0.65 Acres0 Longleaf Drive, Walterboro, SC 29488
MLS# 26000428Listed by: COLE & ASSOCIATES INC. - New
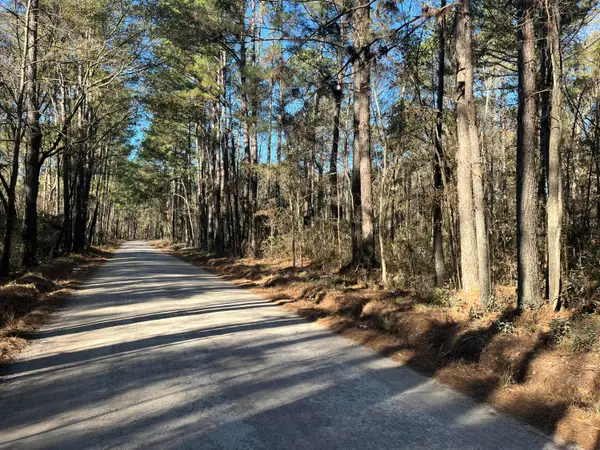 $40,000Active1.5 Acres
$40,000Active1.5 Acres0 Brittlebank Road, Walterboro, SC 29488
MLS# 26000260Listed by: CAROLINA ONE REAL ESTATE - New
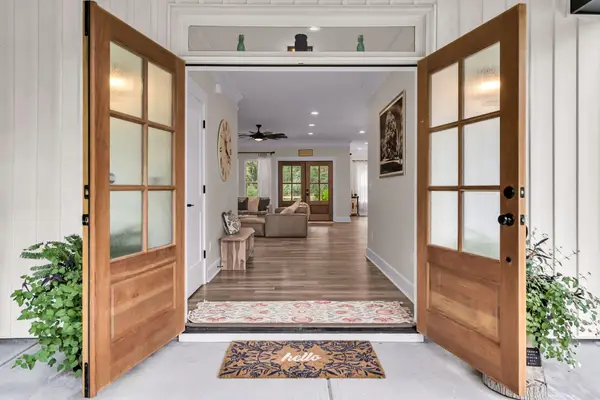 $585,000Active4 beds 3 baths2,427 sq. ft.
$585,000Active4 beds 3 baths2,427 sq. ft.182 Longleaf Drive, Walterboro, SC 29488
MLS# 26000023Listed by: COLE & ASSOCIATES INC. - New
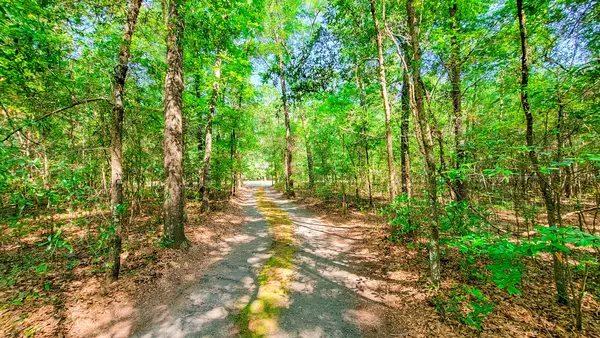 $577,000Active3 beds 3 baths2,151 sq. ft.
$577,000Active3 beds 3 baths2,151 sq. ft.328 Sandy Springs Circle, Walterboro, SC 29488
MLS# 25033156Listed by: ALL COUNTRY REAL ESTATE, LLC 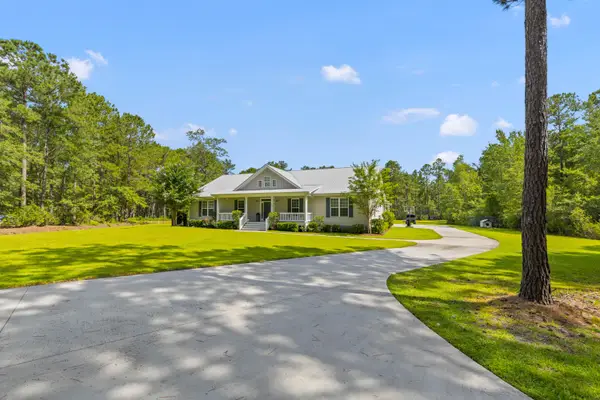 $675,000Active4 beds 4 baths3,264 sq. ft.
$675,000Active4 beds 4 baths3,264 sq. ft.110 Huntington Court, Walterboro, SC 29488
MLS# 25032994Listed by: THE CHARLESTON PROPERTY COMPANY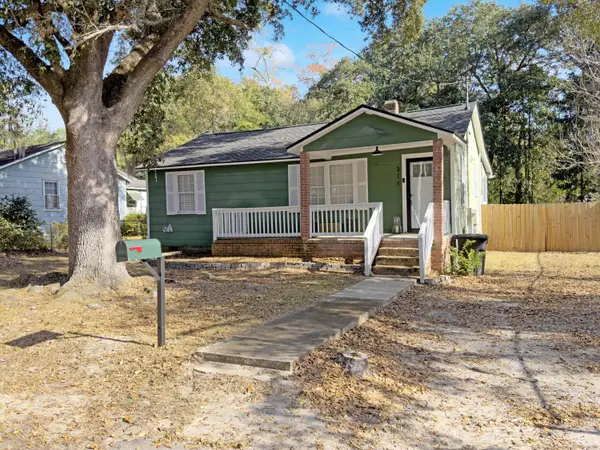 Listed by BHGRE$175,000Active3 beds 1 baths1,260 sq. ft.
Listed by BHGRE$175,000Active3 beds 1 baths1,260 sq. ft.311 Rivers Street, Walterboro, SC 29488
MLS# 25032996Listed by: BETTER HOMES AND GARDENS REAL ESTATE PALMETTO
