544 Capers Road, Walterboro, SC 29488
Local realty services provided by:Better Homes and Gardens Real Estate Palmetto
Listed by:cal griffin
Office:all country real estate, llc.
MLS#:25020494
Source:SC_CTAR
544 Capers Road,Walterboro, SC 29488
$419,000
- 4 Beds
- 4 Baths
- 3,575 sq. ft.
- Single family
- Active
Price summary
- Price:$419,000
- Price per sq. ft.:$117.2
About this home
Exclusive Custom-Built Lowcountry Retreat in Sought-After Neighborhood - Priced Below Market!Welcome to this stunning Spanish stucco-style Lowcountry home nestled on a beautifully landscaped 1-acre lot in one of Walterboro's most desirable neighborhoods. This custom-built residence offers timeless elegance, spacious living, and modern functionality--priced to sell for today's savvy buyer.Step inside to discover dual master suites, perfect for multigenerational living or hosting guests in comfort and privacy. The sprawling kitchen is a chef's dream, complete with a custom center island, abundant cabinetry, and a seamless flow for entertaining.Additional highlights include:
A large upstairs man cave or bonus room
Double garage with plenty of storage
Circular driveway for convenient access and impressive curb appeal
Gorgeous landscaping surrounding the home
Minutes from shopping, dining, and downtown Walterboro
Don't miss your opportunity to own this exceptional propertyoffering the perfect blend of space, style, and value in a prime location. Schedule your private showing today!
Contact an agent
Home facts
- Year built:2006
- Listing ID #:25020494
- Added:62 day(s) ago
- Updated:September 23, 2025 at 03:37 PM
Rooms and interior
- Bedrooms:4
- Total bathrooms:4
- Full bathrooms:3
- Half bathrooms:1
- Living area:3,575 sq. ft.
Heating and cooling
- Cooling:Central Air
- Heating:Electric
Structure and exterior
- Year built:2006
- Building area:3,575 sq. ft.
- Lot area:1.23 Acres
Schools
- High school:Colleton
- Middle school:Colleton
- Elementary school:Black Street Elementary
Utilities
- Water:Public
- Sewer:Septic Tank
Finances and disclosures
- Price:$419,000
- Price per sq. ft.:$117.2
New listings near 544 Capers Road
- New
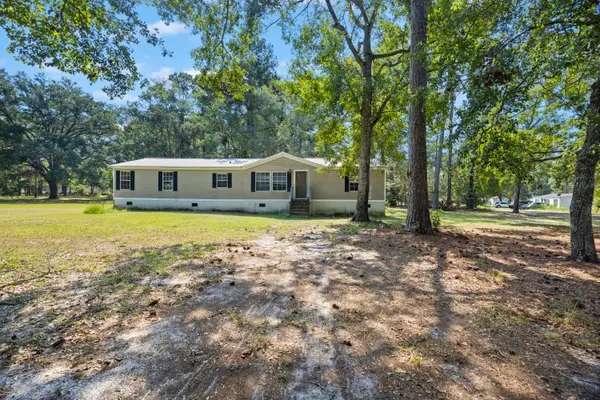 $159,900Active4 beds 2 baths1,512 sq. ft.
$159,900Active4 beds 2 baths1,512 sq. ft.197 Davis Circle, Walterboro, SC 29488
MLS# 25025936Listed by: THREE REAL ESTATE LLC - New
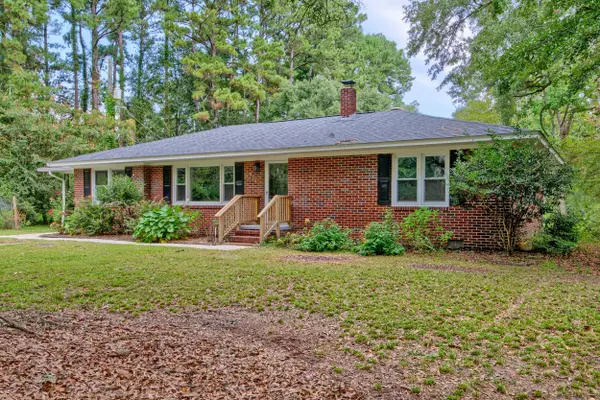 $325,000Active3 beds 3 baths1,989 sq. ft.
$325,000Active3 beds 3 baths1,989 sq. ft.306 Peachtree Road, Walterboro, SC 29488
MLS# 25025742Listed by: MATT O'NEILL REAL ESTATE - New
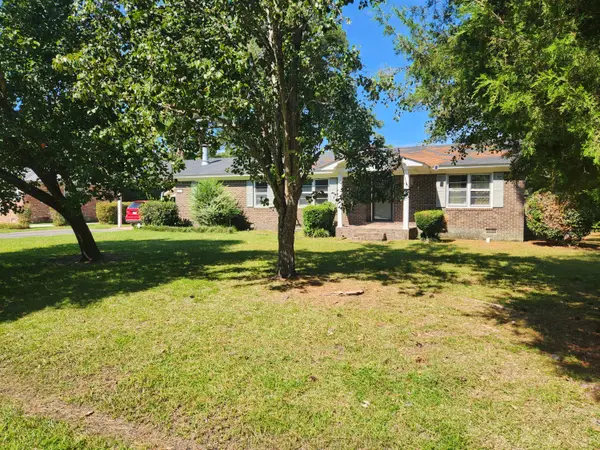 $249,000Active3 beds 2 baths1,789 sq. ft.
$249,000Active3 beds 2 baths1,789 sq. ft.507 Maxey Street, Walterboro, SC 29488
MLS# 25025666Listed by: COLE & ASSOCIATES INC. - New
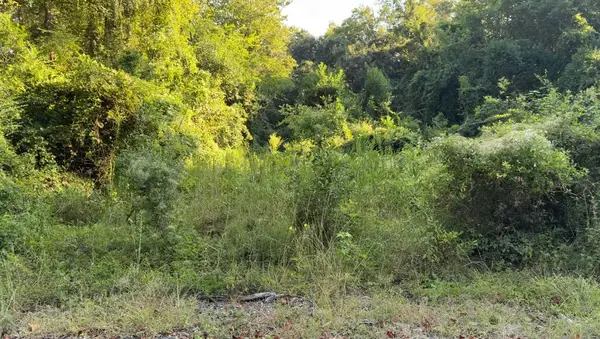 $25,000Active0.18 Acres
$25,000Active0.18 Acres909 Black Street, Walterboro, SC 29488
MLS# 25025326Listed by: AGENT GROUP REALTY CHARLESTON - New
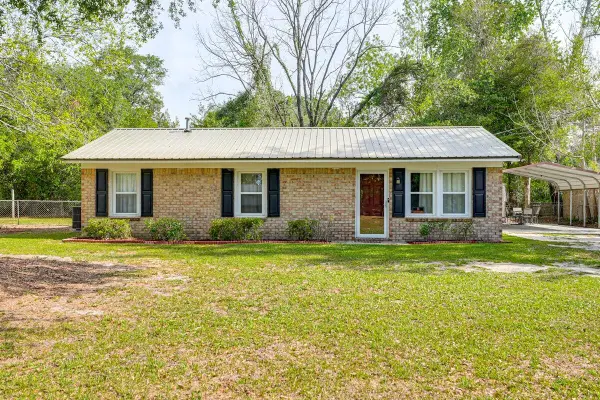 $220,000Active3 beds 1 baths1,050 sq. ft.
$220,000Active3 beds 1 baths1,050 sq. ft.251 Industrial Road, Walterboro, SC 29488
MLS# 25025273Listed by: COLLETON REALTY, LLC - New
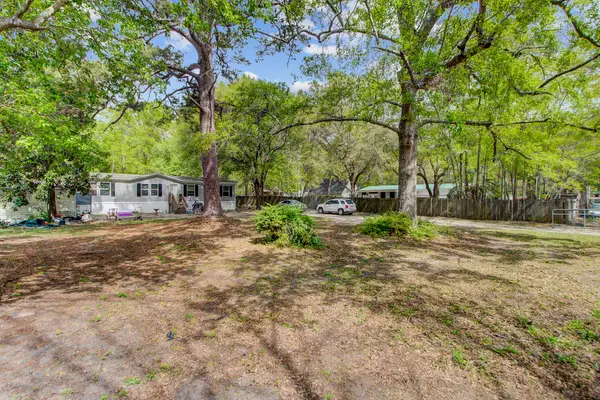 $150,000Active4 beds 2 baths1,456 sq. ft.
$150,000Active4 beds 2 baths1,456 sq. ft.2659 Sidneys Road, Walterboro, SC 29488
MLS# 25025191Listed by: KELLER WILLIAMS REALTY CHARLESTON 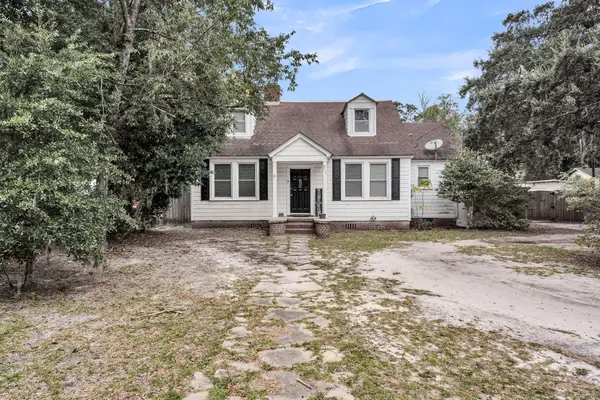 $295,000Active4 beds 2 baths1,726 sq. ft.
$295,000Active4 beds 2 baths1,726 sq. ft.311 Warren Street, Walterboro, SC 29488
MLS# 25025128Listed by: MATT O'NEILL REAL ESTATE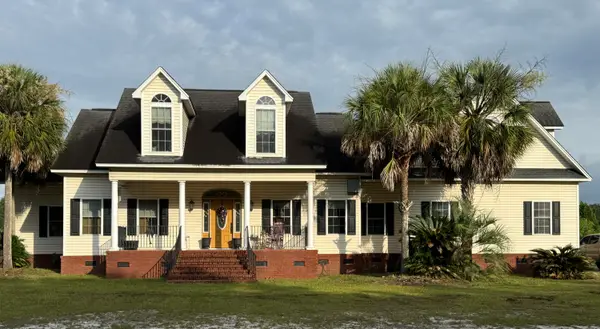 $744,000Active5 beds 4 baths4,630 sq. ft.
$744,000Active5 beds 4 baths4,630 sq. ft.195 Sandy Springs Circle, Walterboro, SC 29488
MLS# 25025094Listed by: ALL COUNTRY REAL ESTATE, LLC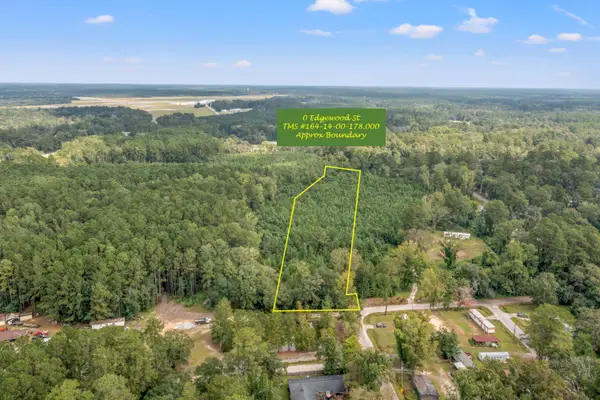 $38,000Active2.56 Acres
$38,000Active2.56 Acres0 Edgewood Street, Walterboro, SC 29488
MLS# 25025092Listed by: CAROLINA ONE REAL ESTATE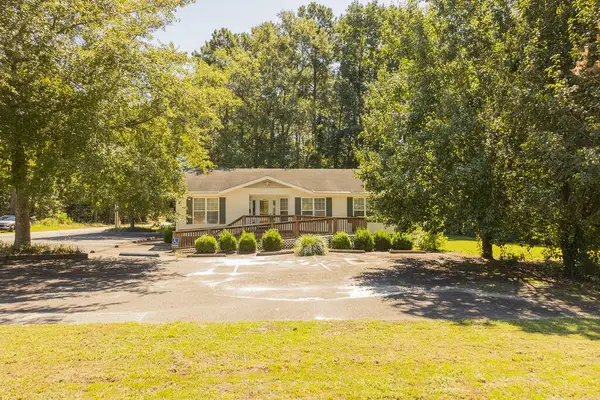 $269,000Active4 beds 1 baths1,452 sq. ft.
$269,000Active4 beds 1 baths1,452 sq. ft.3464 Jefferies Highway, Walterboro, SC 29488
MLS# 25025086Listed by: COLLETON REALTY, LLC
