213 Ashmont Drive, Wando, SC 29492
Local realty services provided by:Better Homes and Gardens Real Estate Palmetto
Listed by: gary langhoff
Office: the boulevard company
MLS#:25025889
Source:SC_CTAR
213 Ashmont Drive,Wando, SC 29492
$679,900
- 3 Beds
- 4 Baths
- 2,248 sq. ft.
- Single family
- Active
Price summary
- Price:$679,900
- Price per sq. ft.:$302.45
About this home
Coastal paradise in the sought after St Thomas point subdivision. This well cared-for home combines timeless design with everyday functionality. Featuring 3 bedrooms, 3.5 bathrooms, and a spacious bonus room across more than 2,200 square feet of thoughtfully arranged living space. Brick stairs and mature landscaping create a welcoming first impression, while soaring ceilings, crown molding, and real hardwood floors bring warmth and character to the main living areas. The foyer opens to a formal sitting area with double doors that lead to the rear deck. Nearby, the primary suite provides a quiet retreat with tray ceilings, generous natural light. Primary bath features vaulted ceilings, dual vanities, a jetted soaking tub, tiled walk-in shower, and a spacious walk-in closet.A formal dining room sits just beyond the entryway, offering a dedicated space for entertaining. It flows directly into the kitchen, where granite countertops, plentiful cabinetry, a bar-height counter with added storage, and a full suite of appliances including a JennAir double wall oven and dishwasher, Samsung microwave, and electric cooktop make everyday living effortless. The adjacent eat-in area opens into a vaulted living room anchored by a wood-burning fireplace, built-in cabinetry, and soffit lighting. This space is a true showpiece of the home warm, inviting, and ideal for both quiet evenings and larger gatherings.
Perfectly situated near the living area, a powder room includes a laundry closet with washer and dryer hookups. Down the hall, two additional bedrooms share a full bath with a fiberglass step-in shower.
The screened-in back deck extends the living space with vaulted ceilings, skylights, recessed lighting, ceiling fans, and crank-down privacy shades. Overlooking a lush backyard framed by mature shrubs, the deck can be accessed through both the sitting room and kitchen area perfect for seamless indoor-outdoor living.
Upstairs, a spacious bonus room with sloped ceilings, attic access, and a private full bathroom offers flexibility as a 4th bedroom, guest suite, office, playroom, or media room.
Additional highlights include a two-car attached garage and an extended driveway with ample parking. Residents of this community enjoy access to a neighborhood boat ramp and dock, tennis courts, and a playground offering a lifestyle that blends relaxation with recreation.
Contact an agent
Home facts
- Year built:1995
- Listing ID #:25025889
- Added:235 day(s) ago
- Updated:February 10, 2026 at 03:24 PM
Rooms and interior
- Bedrooms:3
- Total bathrooms:4
- Full bathrooms:3
- Half bathrooms:1
- Living area:2,248 sq. ft.
Heating and cooling
- Cooling:Central Air
- Heating:Heat Pump
Structure and exterior
- Year built:1995
- Building area:2,248 sq. ft.
- Lot area:0.15 Acres
Schools
- High school:Philip Simmons
- Middle school:Philip Simmons
- Elementary school:Philip Simmons
Utilities
- Water:Public
- Sewer:Septic Tank
Finances and disclosures
- Price:$679,900
- Price per sq. ft.:$302.45
New listings near 213 Ashmont Drive
- New
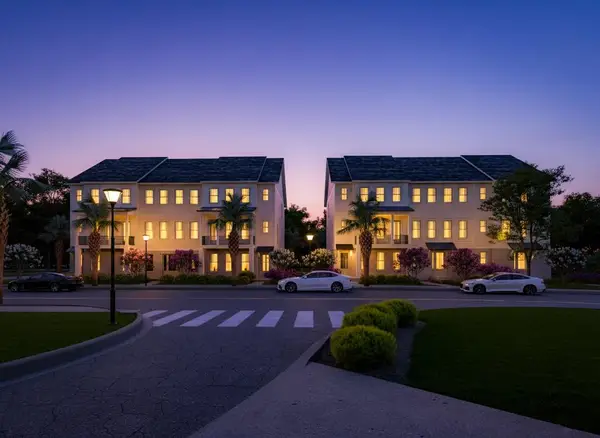 $1,029,000Active3 beds 3 baths2,382 sq. ft.
$1,029,000Active3 beds 3 baths2,382 sq. ft.124 Fairbanks Drive, Daniel Island, SC 29492
MLS# 26003946Listed by: ATLANTIC PROPERTIES OF THE LOWCOUNTRY - New
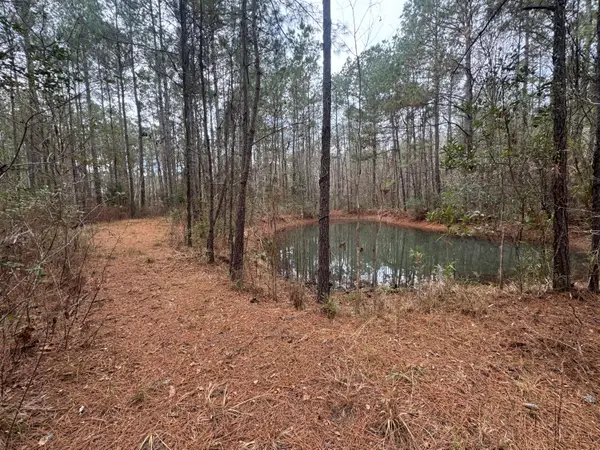 $369,000Active6.55 Acres
$369,000Active6.55 Acres0 Deerhaven Court, Huger, SC 29450
MLS# 26003919Listed by: CAROLINA ONE REAL ESTATE - Open Sat, 11am to 2pmNew
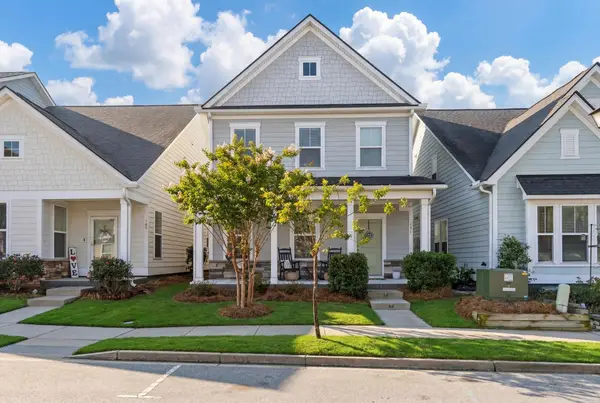 $650,000Active3 beds 3 baths2,124 sq. ft.
$650,000Active3 beds 3 baths2,124 sq. ft.151 Rowans Creek Drive, Charleston, SC 29492
MLS# 26003786Listed by: KELLER WILLIAMS CHARLESTON ISLANDS - New
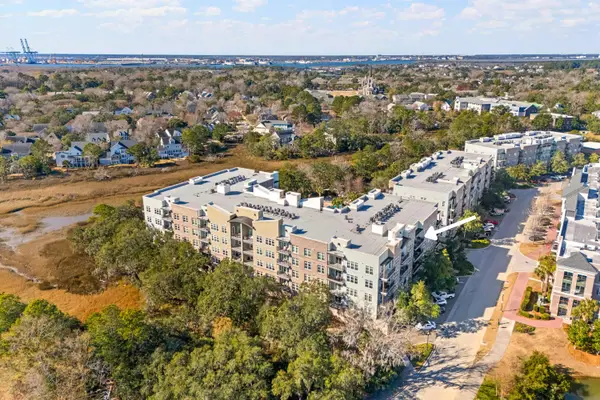 $840,000Active3 beds 2 baths1,800 sq. ft.
$840,000Active3 beds 2 baths1,800 sq. ft.145 Pier View Street #403, Daniel Island, SC 29492
MLS# 26003788Listed by: ATLANTIC PROPERTIES OF THE LOWCOUNTRY  $526,690Pending4 beds 3 baths2,423 sq. ft.
$526,690Pending4 beds 3 baths2,423 sq. ft.140 Cainwalker Road, Huger, SC 29450
MLS# 26003736Listed by: RYAN HOMES- New
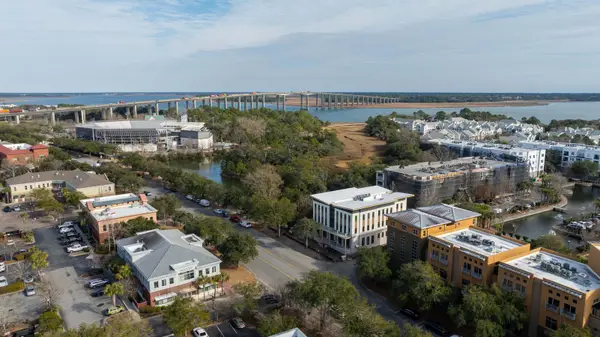 $1,775,900Active3 beds 3 baths2,149 sq. ft.
$1,775,900Active3 beds 3 baths2,149 sq. ft.211 Seven Farms Drive #102, Charleston, SC 29492
MLS# 26003751Listed by: COLDWELL BANKER REALTY - New
 $2,490,000Active3 beds 4 baths2,646 sq. ft.
$2,490,000Active3 beds 4 baths2,646 sq. ft.211 Seven Farms Drive #201, Charleston, SC 29492
MLS# 26003752Listed by: COLDWELL BANKER REALTY - New
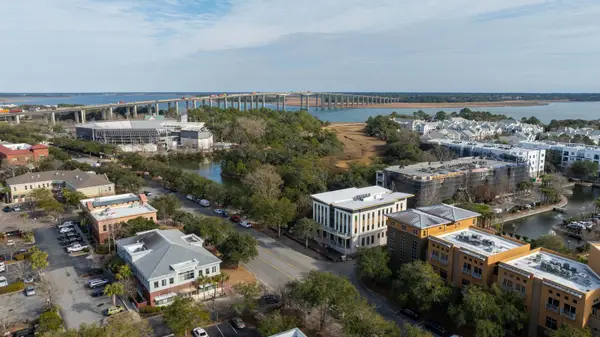 $1,880,900Active3 beds 4 baths2,252 sq. ft.
$1,880,900Active3 beds 4 baths2,252 sq. ft.211 Seven Farms Drive #202, Charleston, SC 29425
MLS# 26003753Listed by: COLDWELL BANKER REALTY - New
 $2,199,000Active3 beds 4 baths2,525 sq. ft.
$2,199,000Active3 beds 4 baths2,525 sq. ft.211 Seven Farms Drive #302, Charleston, SC 29492
MLS# 26003754Listed by: COLDWELL BANKER REALTY  $552,860Pending5 beds 3 baths2,718 sq. ft.
$552,860Pending5 beds 3 baths2,718 sq. ft.118 Cainwalker Road, Huger, SC 29450
MLS# 26003722Listed by: RYAN HOMES

