223 Red Oak Drive, Wellford, SC 29385
Local realty services provided by:Better Homes and Gardens Real Estate Medley
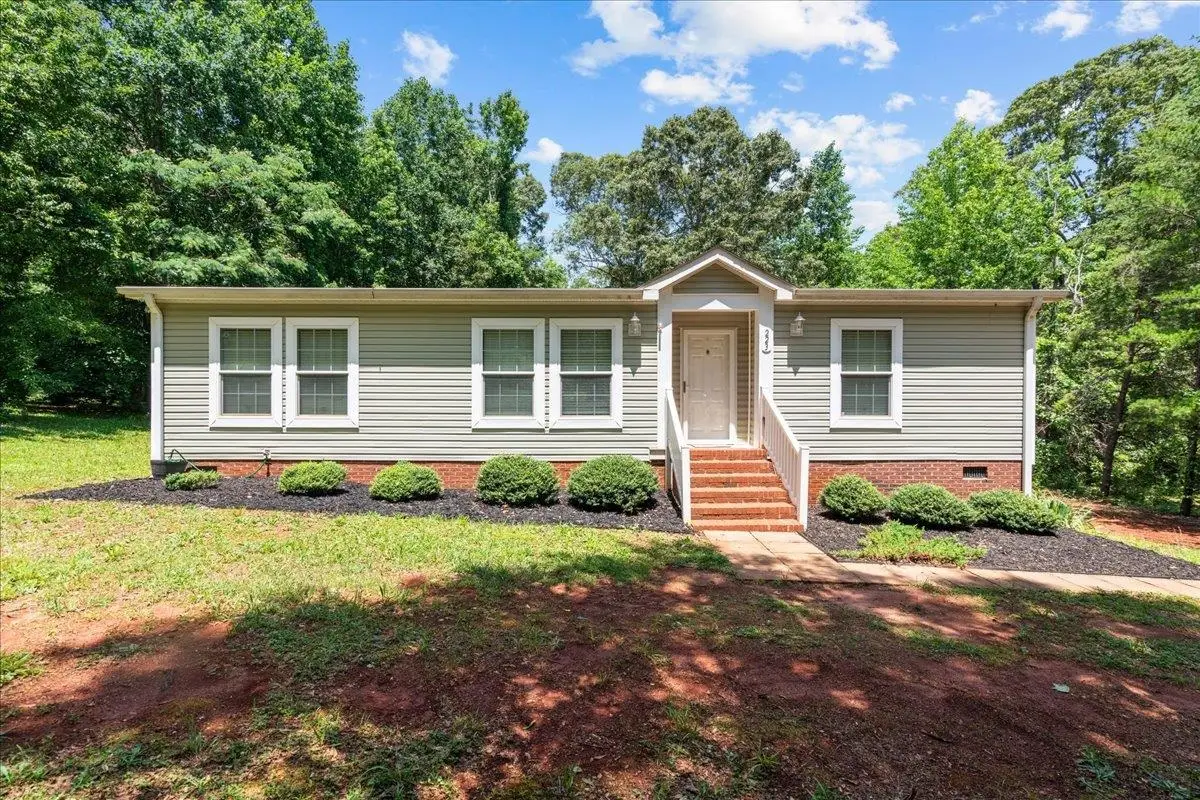
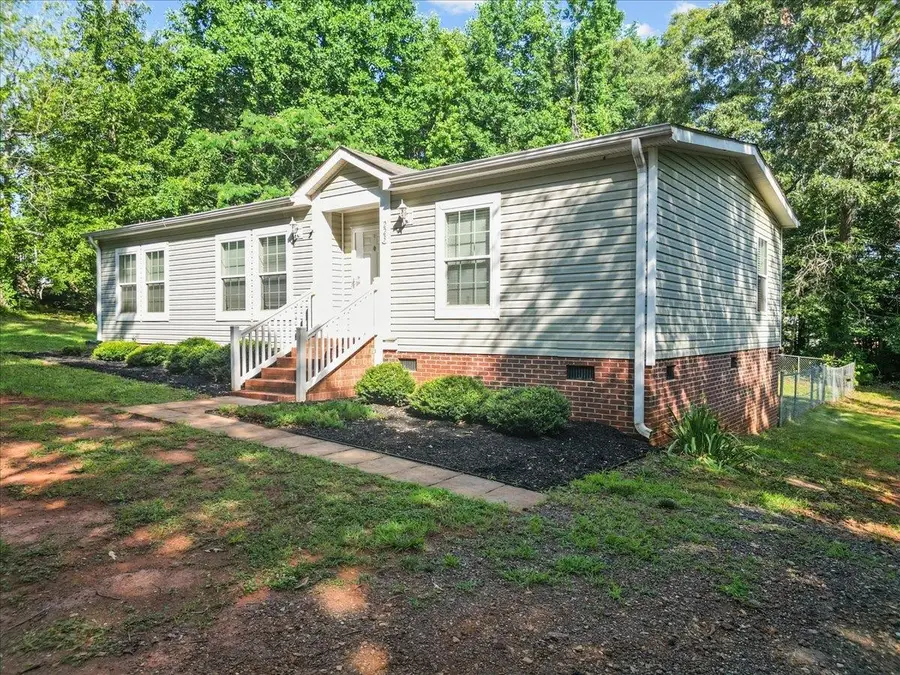
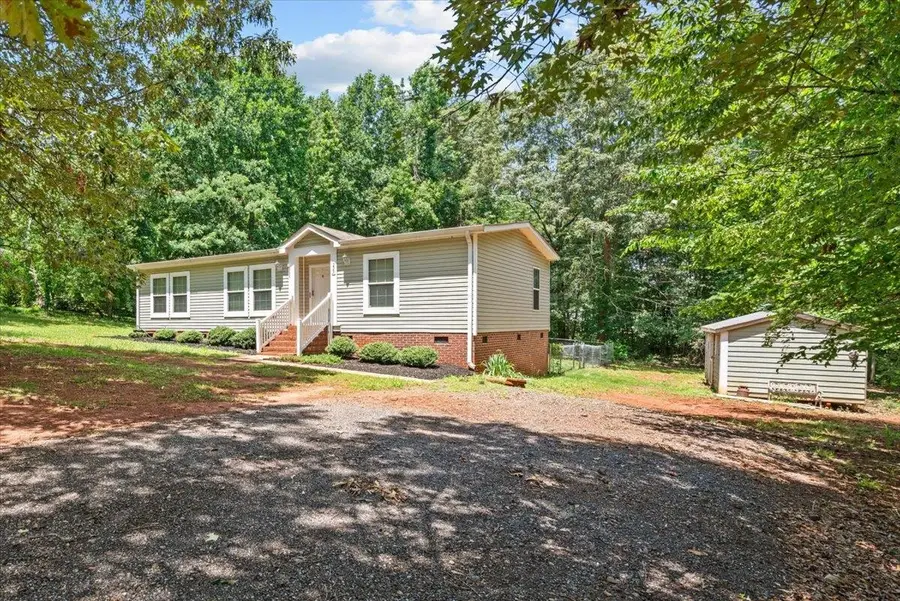
223 Red Oak Drive,Wellford, SC 29385
$214,900
- 3 Beds
- 2 Baths
- 1,344 sq. ft.
- Mobile / Manufactured
- Pending
Listed by:preston inglee
Office:century 21 blackwell & co
MLS#:325693
Source:SC_SMLS
Price summary
- Price:$214,900
- Price per sq. ft.:$159.9
About this home
223 Red Oak Dr, Wellford, SC - Charming Home on nearly an acre Lot. Welcome to 223 Red Oak Dr, a beautifully updated 3-bedroom, 2-bathroom home nestled in the serene community of Wellford, SC. Situated on almost an acre wooded lot, this property provides ample privacy with a fenced-in yard, perfect for pets, play, or peaceful outdoor enjoyment. The home, located in the sought-after Spartanburg County District 5 school zone, combines modern upgrades with functional living spaces, making it an ideal retreat for families or those seeking a quiet, country setting. Step inside to discover an open floor plan that seamlessly connects the living, dining, and kitchen areas, creating a bright and airy atmosphere. The interior features laminate flooring and luxury vinyl plank, complemented by new light fixtures and fittings for a contemporary touch. The kitchen comes fully equipped with all appliances included, ready for your culinary adventures. The split floor plan ensures privacy, with the primary bedroom on one side of the home and two additional bedrooms on the opposite side, each with easy access to a well-appointed bathroom. The HVAC and water heater are less than a year old and home also has new Leaf Filter Gutter Guard system. Outside, a spacious raised deck provides the perfect spot for entertaining or relaxing while overlooking the expansive, tree-lined lot. The property also includes two large outbuildings, ideal for storage, a workshop, or hobby space. Brick underpinning adds durability and charm to the home’s exterior, enhancing its curb appeal. With no HOA and a prime location between Greenville and Spartanburg, this home provides easy access to I-85, shopping, dining, and outdoor recreation at nearby Lake Cooley. Whether you’re a first-time buyer or seeking a move-in-ready home with room to grow, 223 Red Oak Dr is a must-see! Property Features: 3 bedrooms, 2 bathrooms 0.86-acre wooded lot with fenced-in yard HVAC less than a year old Brand new Leaf-Filter Gutter Guard system Open floor plan with split bedroom design All appliances included Spacious raised deck for outdoor living Two large outbuildings for storage or hobbies Brick underpinning for added durability New light fixtures and fittings No HOA, located in District 5 school zone
Contact an agent
Home facts
- Year built:2009
- Listing Id #:325693
- Added:51 day(s) ago
- Updated:July 16, 2025 at 07:45 AM
Rooms and interior
- Bedrooms:3
- Total bathrooms:2
- Full bathrooms:2
- Living area:1,344 sq. ft.
Heating and cooling
- Cooling:Heat Pump
- Heating:Electricity, Forced Warm Air
Structure and exterior
- Roof:Composition Shingle
- Year built:2009
- Building area:1,344 sq. ft.
- Lot area:0.86 Acres
Schools
- High school:5-Byrnes High
- Middle school:5-Dr Hill Middle
- Elementary school:5-Lyman Elem
Utilities
- Water:Public Water
- Sewer:Septic Tank
Finances and disclosures
- Price:$214,900
- Price per sq. ft.:$159.9
- Tax amount:$417 (2024)
New listings near 223 Red Oak Drive
 $999,000Pending4 beds 4 baths
$999,000Pending4 beds 4 baths738 New South Court, Wellford, SC 29385
MLS# 1566413Listed by: KELLER WILLIAMS REALTY- New
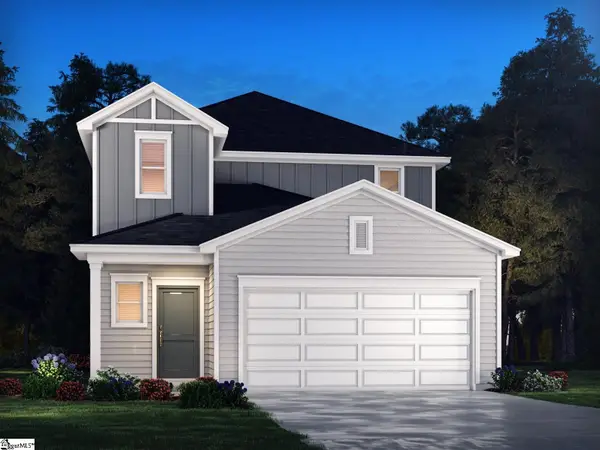 $314,900Active4 beds 3 baths
$314,900Active4 beds 3 baths915 Penfold Pointe, Wellford, SC 29385
MLS# 1566373Listed by: MTH SC REALTY, LLC - New
 $309,640Active4 beds 3 baths
$309,640Active4 beds 3 baths539 Valencia Circle, Wellford, SC 29385
MLS# 1566226Listed by: D.R. HORTON - New
 $215,000Active4 beds 2 baths
$215,000Active4 beds 2 baths227 Red Oak Drive, Wellford, SC 29385
MLS# 1566065Listed by: KELLER WILLIAMS REALTY - New
 $499,900Active3 beds 3 baths
$499,900Active3 beds 3 baths921 Benchmark Drive, Wellford, SC 29385
MLS# 1566066Listed by: KELLER WILLIAMS REALTY - New
 $659,990Active4 beds 4 baths
$659,990Active4 beds 4 baths741 New South Court, Wellford, SC 29385
MLS# 1566014Listed by: KELLER WILLIAMS REALTY - New
 $674,990Active4 beds 4 baths
$674,990Active4 beds 4 baths734 New South Court, Wellford, SC 29385
MLS# 1566015Listed by: KELLER WILLIAMS REALTY - New
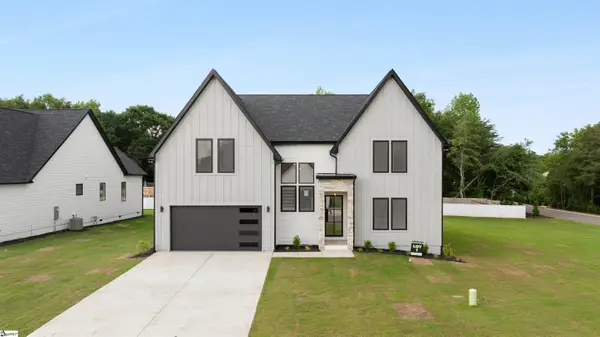 $669,990Active4 beds 3 baths
$669,990Active4 beds 3 baths726 New South Court, Wellford, SC 29385
MLS# 1566017Listed by: KELLER WILLIAMS REALTY - New
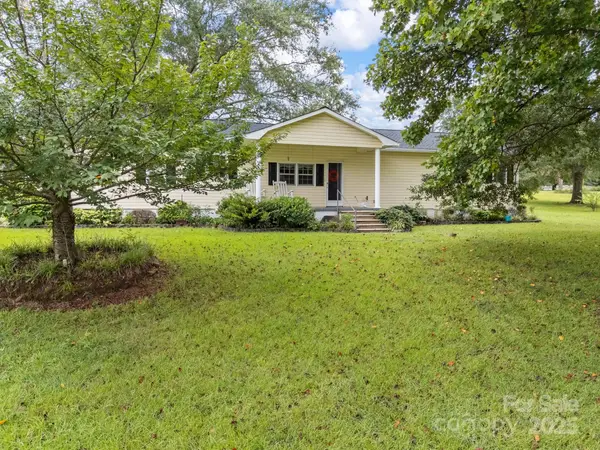 $190,000Active2 beds 2 baths1,591 sq. ft.
$190,000Active2 beds 2 baths1,591 sq. ft.2354 Hampton Road, Wellford, SC 29385
MLS# 4290007Listed by: TRYON FOOTHILLS REALTY - New
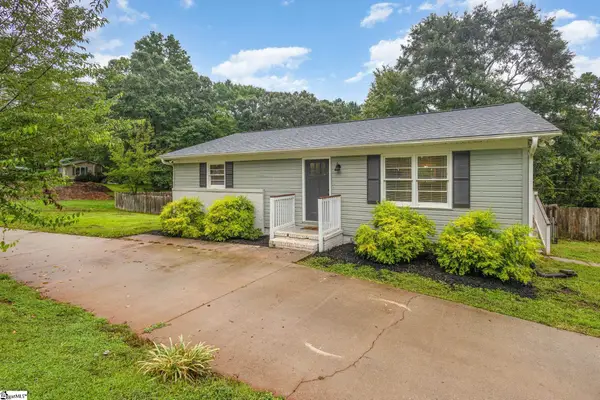 $238,000Active3 beds 2 baths
$238,000Active3 beds 2 baths24 Springbrook Court, Wellford, SC 29385
MLS# 1565799Listed by: GRACE REAL ESTATE LLC
