502 Shiloh Church Road, Welford, SC 29385
Local realty services provided by:Better Homes and Gardens Real Estate Medley
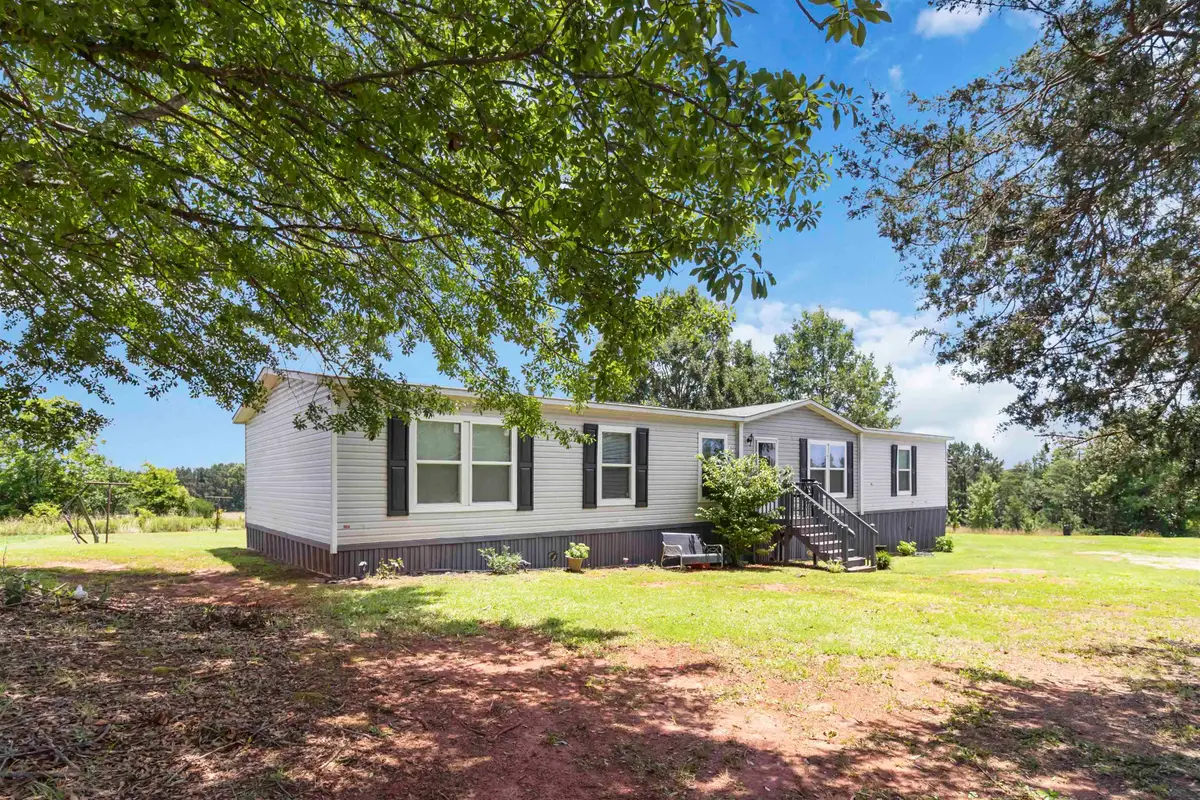


502 Shiloh Church Road,Welford, SC 29385
$239,900
- 4 Beds
- 2 Baths
- 2,128 sq. ft.
- Mobile / Manufactured
- Active
Listed by:kalisha bruster
Office:belle realty and associates
MLS#:325613
Source:SC_SMLS
Price summary
- Price:$239,900
- Price per sq. ft.:$112.73
About this home
Welcome to this beautifully maintained 4-bedroom, 2-bath manufactured home, built in 2018 and set on a generous 0.8-acre lot just minutes from highway 29 and other local conveniences. This home is also located centrally between Greenville and Spartanburg. Step inside to find gorgeous home that features beautiful laminate flooring throughout the main living spaces and a cozy, open layout perfect for both relaxing and entertaining. The kitchen is modern, and open with an island. A standout feature is the sliding barn door, adding a touch of rustic charm and style. With four spacious bedrooms, there’s room for everyone—whether you’re expanding your family, working from home, or simply enjoying the extra space. The two full bathrooms are modern and functional, with clean finishes and ample storage. Outside, the large lot offers room to play, garden, or just enjoy the peace and privacy of a semi-rural setting—all while staying close to town amenities. Move-in ready and in very good condition, this home blends comfort, style, and practicality in a great location. Call today for a private showing!!
Contact an agent
Home facts
- Year built:2018
- Listing Id #:325613
- Added:51 day(s) ago
- Updated:July 21, 2025 at 09:57 PM
Rooms and interior
- Bedrooms:4
- Total bathrooms:2
- Full bathrooms:2
- Living area:2,128 sq. ft.
Heating and cooling
- Cooling:Central Forced
- Heating:Electricity, Forced Warm Air, Heat Pump
Structure and exterior
- Roof:Composition Shingle
- Year built:2018
- Building area:2,128 sq. ft.
- Lot area:0.8 Acres
Schools
- High school:5-Byrnes High
- Middle school:5-Dr Hill Middle
- Elementary school:5-Tyger River Elementary
Utilities
- Water:Public Water
- Sewer:Septic Tank
Finances and disclosures
- Price:$239,900
- Price per sq. ft.:$112.73
- Tax amount:$1,200 (2024)
New listings near 502 Shiloh Church Road
- New
 $264,900Active3 beds 2 baths1,610 sq. ft.
$264,900Active3 beds 2 baths1,610 sq. ft.5473 Redwood Drive, Stone Mountain, GA 30087
MLS# 7632785Listed by: KELLER WILLIAMS REALTY WEST ATLANTA - New
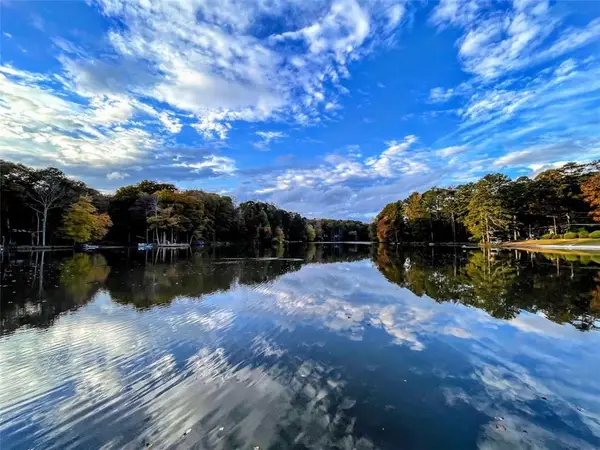 $419,900Active5 beds 3 baths2,262 sq. ft.
$419,900Active5 beds 3 baths2,262 sq. ft.484 Kenilworth Circle, Stone Mountain, GA 30083
MLS# 7632680Listed by: RE/MAX METRO ATLANTA - New
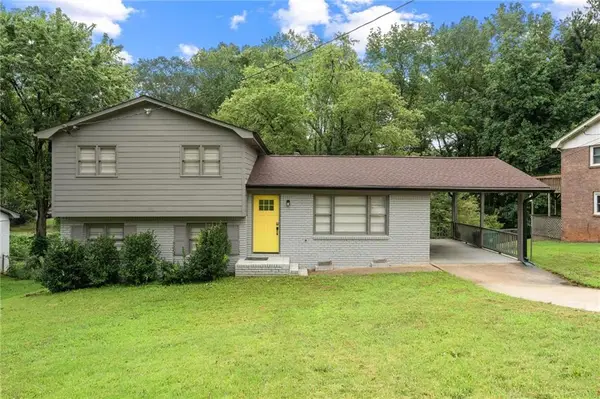 $300,000Active3 beds 3 baths1,524 sq. ft.
$300,000Active3 beds 3 baths1,524 sq. ft.799 Pine Roc Drive, Stone Mountain, GA 30083
MLS# 7632705Listed by: ANSLEY REAL ESTATE | CHRISTIE'S INTERNATIONAL REAL ESTATE - New
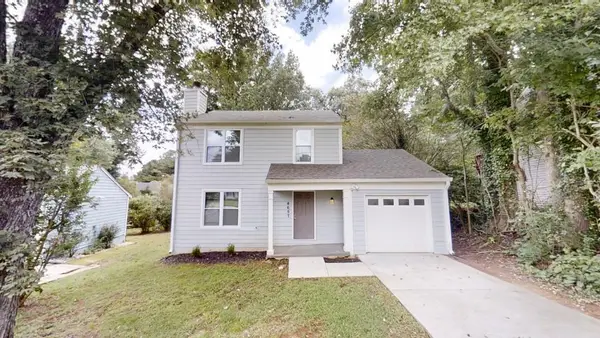 $239,900Active3 beds 3 baths1,248 sq. ft.
$239,900Active3 beds 3 baths1,248 sq. ft.4657 Garden Hills Drive, Stone Mountain, GA 30083
MLS# 7632709Listed by: RESIDEUM REAL ESTATE - New
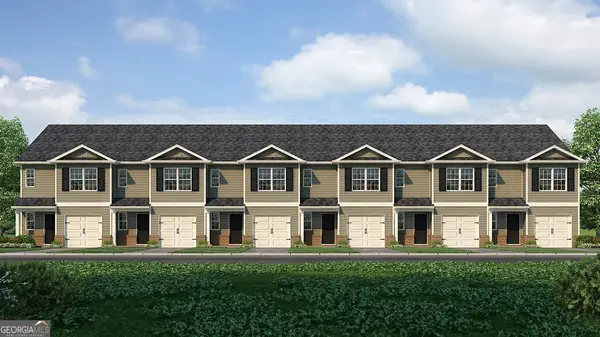 $299,000Active3 beds 3 baths1,425 sq. ft.
$299,000Active3 beds 3 baths1,425 sq. ft.2076 Moss Hill Road, Stone Mountain, GA 30088
MLS# 10584283Listed by: D.R.HORTON-CROWN REALTY PROF. - New
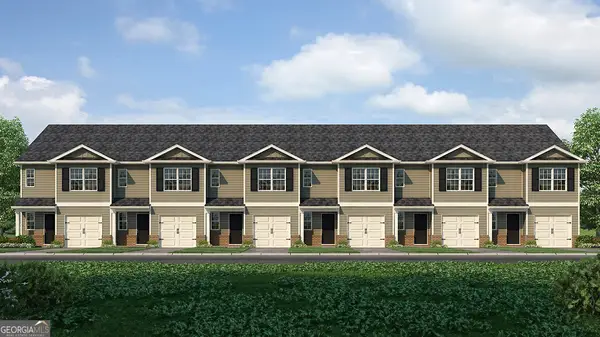 $294,000Active3 beds 3 baths1,425 sq. ft.
$294,000Active3 beds 3 baths1,425 sq. ft.2080 Moss Hill Road #14, Stone Mountain, GA 30088
MLS# 10584301Listed by: D.R.HORTON-CROWN REALTY PROF. - New
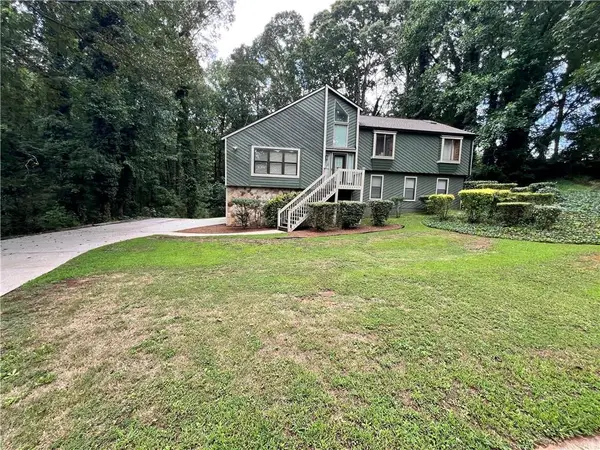 $350,000Active4 beds 3 baths2,377 sq. ft.
$350,000Active4 beds 3 baths2,377 sq. ft.3298 Drummond Drive, Stone Mountain, GA 30087
MLS# 7632582Listed by: 1ST CLASS ESTATE PREMIER GROUP LTD - New
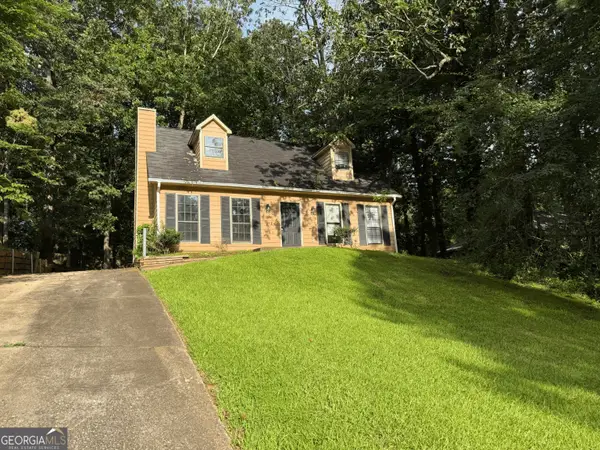 $149,900Active3 beds 2 baths1,482 sq. ft.
$149,900Active3 beds 2 baths1,482 sq. ft.5482 Martins Crossing Road, Stone Mountain, GA 30088
MLS# 10584165Listed by: Trelora Realty, Inc. - New
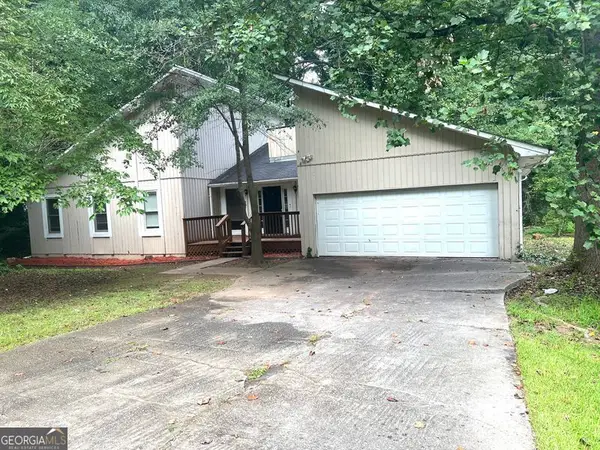 $269,900Active4 beds 3 baths2,144 sq. ft.
$269,900Active4 beds 3 baths2,144 sq. ft.1459 Hidden Hills Parkway, Stone Mountain, GA 30088
MLS# 10584190Listed by: Property Exxchange Realty - New
 $250,000Active3 beds 2 baths1,770 sq. ft.
$250,000Active3 beds 2 baths1,770 sq. ft.1355 Stoneleigh Way, Stone Mountain, GA 30088
MLS# 7611229Listed by: MAINSTAY BROKERAGE LLC

