1230 Melton Road #16, West Union, SC 29696
Local realty services provided by:Better Homes and Gardens Real Estate Medley
1230 Melton Road #16,West Union, SC 29696
$298,400
- 2 Beds
- 2 Baths
- 977 sq. ft.
- Single family
- Active
Listed by: katarzyna pedzimaz
Office: northgroup real estate - greenville
MLS#:20291228
Source:SC_AAR
Price summary
- Price:$298,400
- Price per sq. ft.:$305.42
- Monthly HOA dues:$634
About this home
MOTIVATED SELLER – BRING YOUR OFFERS!
Every offer will be considered – don’t miss your chance to own this dream lake retreat!
Welcome to Cottage 16 – a beautifully renovated, move-in-ready gem in the sought-after Lake Keowee community. This 2-bedroom, 2-bath sanctuary is your private getaway, blending luxury, comfort, and convenience in one irresistible package.
Nestled in a peaceful, picturesque setting, this home offers serene lake views and a quiet escape from the everyday – all while being minutes from Seneca, Clemson, Prisma Health, the YMCA, dining, shopping, and more. It’s the perfect balance of seclusion and accessibility.
Bonus perks?
• Your very own designated parking spot steps from the door
• Golf cart INCLUDED – cruise the community in style!
Inside, you’ll find stunning upgrades throughout:
• Gorgeous flooring
• Butcher block countertops
• Custom cabinetry
• Tons of storage
• Fully renovated kitchen & bathrooms with upscale finishes – just unpack and enjoy!
The screened-in porch with Easy Breeze windows is your year-round haven, offering mesmerizing lake views. Fire up the grill, sip your favorite drink, and soak in the outdoors in your spacious private retreat.
The open-concept layout is perfect for entertaining or simply relaxing in style. Live the lake life the way it was meant to be – easy, breezy, and beautiful.
Resort-style amenities galore:
• Lakefront lodge
• Sparkling pool
• Marina & private beach
• Clubhouse with billiards
• Fitness center
• Scenic walking trails
Worry-free living: Gated community with monitored access, plus included services like landscaping, water, sewer, trash, and full access to all amenities.
Need to know:
• 12-month minimum lease required for rentals
• Ask about the land lease, boat slip rentals, and full-time residency options – this unit qualifies per Developer!
With its unbeatable location, upscale finishes, and top-tier amenities, Cottage 16 isn’t just a home – it’s a lifestyle. Don’t wait – schedule your private showing today and make your lakefront dream a reality!
Contact an agent
Home facts
- Year built:1999
- Listing ID #:20291228
- Added:203 day(s) ago
- Updated:February 28, 2026 at 03:47 PM
Rooms and interior
- Bedrooms:2
- Total bathrooms:2
- Full bathrooms:2
- Bathrooms Description:Bath in Primary Bedroom, Shower Only, Walk-In Shower
- Kitchen Description:Dishwasher, Disposal, Electric Oven, Electric Range, Microwave, Smooth Cooktop
- Bedroom Description:Bath in Primary Bedroom, Main Level Primary
- Basement:Yes
- Basement Description:Crawl Space
- Living area:977 sq. ft.
Heating and cooling
- Cooling:Central Air, Electric, Forced Air
- Heating:Central, Electric, Forced Air
Structure and exterior
- Year built:1999
- Building area:977 sq. ft.
- Lot Features:Interior Lot, Outside City Limits, Subdivision
- Architectural Style:Cottage
- Construction Materials:Wood Siding
- Exterior Features:Paved Driveway, Porch
- Foundation Description:Crawl Space
- Levels:1 Story
Schools
- High school:Walhalla High
- Middle school:Walhalla Middle
- Elementary school:Walhalla Elem
Utilities
- Water:Public
- Sewer:Septic Tank
Finances and disclosures
- Price:$298,400
- Price per sq. ft.:$305.42
- Tax amount:$154 (2024)
Features and amenities
- Appliances:Dishwasher, Disposal, Electric Oven, Electric Range, Microwave, Smooth Cooktop
- Laundry features:Electric Dryer Hookup
- Amenities:Blinds, Cathedral Ceilings, Ceiling Fans, Gated Community, High Ceilings, Skylights, Smoke Detectors, Smooth Ceilings, Solid Surface Counters, Vinyl Windows
- Pool features:Community
New listings near 1230 Melton Road #16
- New
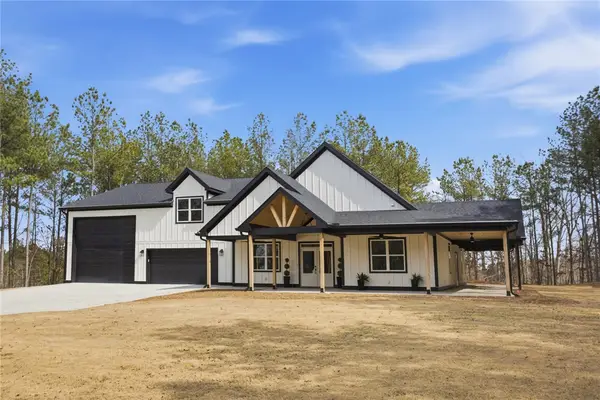 $1,050,000Active5 beds 4 baths3,407 sq. ft.
$1,050,000Active5 beds 4 baths3,407 sq. ft.147 Mcalister Road, West Union, SC 29696
MLS# 20297904Listed by: KELLER WILLIAMS OCONEE - New
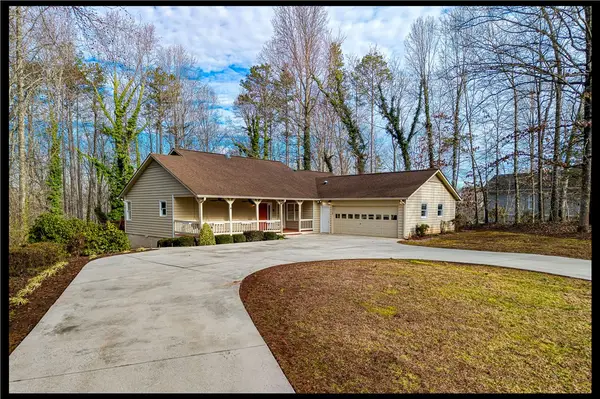 $430,000Active4 beds 3 baths
$430,000Active4 beds 3 baths132 Kare Fre Boulevard, West Union, SC 29696
MLS# 20297844Listed by: RE/MAX EXECUTIVE/GREENVILLE - New
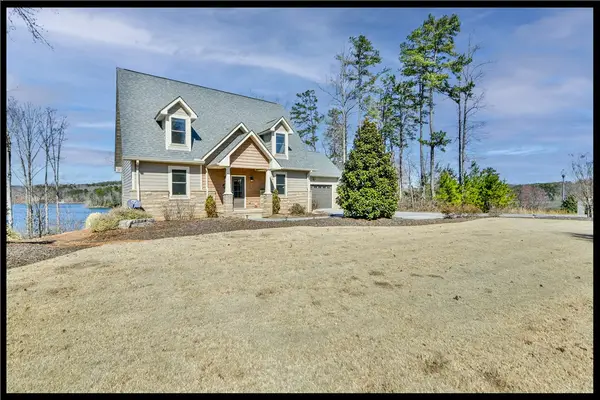 $1,465,000Active4 beds 4 baths
$1,465,000Active4 beds 4 baths803 Barefoot Cove Drive, West Union, SC 29696
MLS# 20297243Listed by: KELLER WILLIAMS SENECA - New
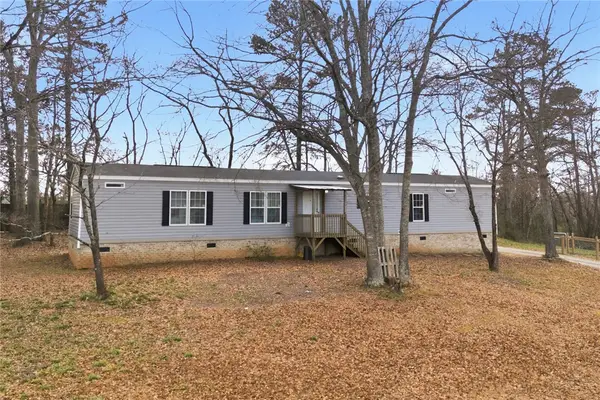 $234,900Active3 beds 2 baths1,173 sq. ft.
$234,900Active3 beds 2 baths1,173 sq. ft.115 Blue Ridge Riding Club Road, West Union, SC 29696
MLS# 20297780Listed by: CLARDY REAL ESTATE - LAKE KEOWEE - New
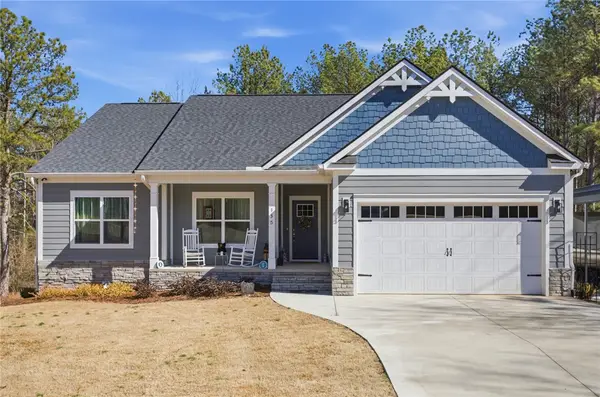 $775,000Active4 beds 4 baths3,312 sq. ft.
$775,000Active4 beds 4 baths3,312 sq. ft.135 Mcalister Road, West Union, SC 29696
MLS# 20297744Listed by: CLARDY REAL ESTATE - LAKE KEOWEE - New
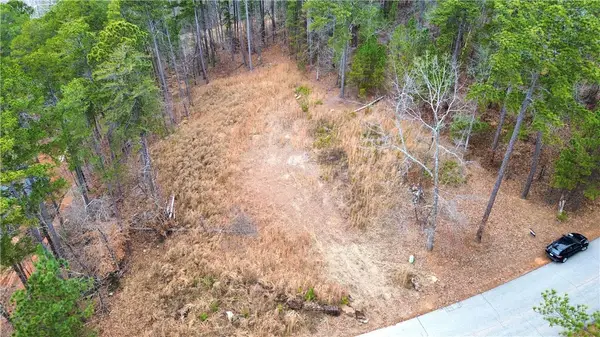 $164,500Active1.31 Acres
$164,500Active1.31 Acres936 Coachmans Trail, West Union, SC 29696
MLS# 20296707Listed by: ORANGE REAL ESTATE 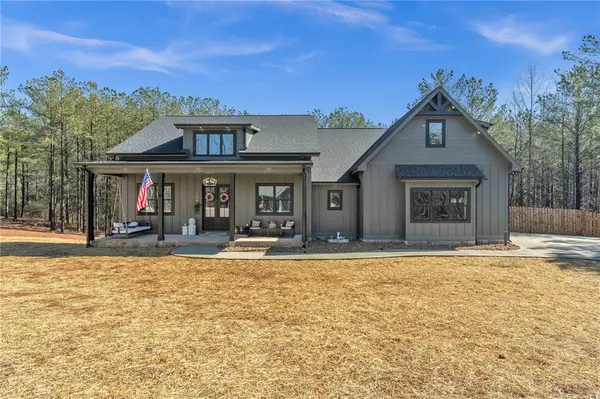 $800,000Active4 beds 5 baths2,800 sq. ft.
$800,000Active4 beds 5 baths2,800 sq. ft.919 Watercrest Road, West Union, SC 29696
MLS# 20297460Listed by: HOWARD HANNA ALLEN TATE/PINE TO PALM REALTY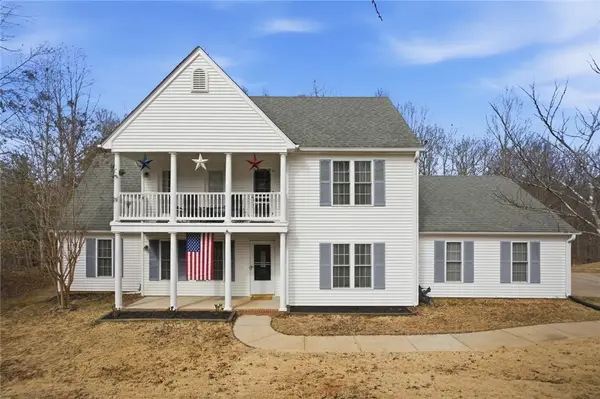 $324,900Active4 beds 3 baths1,920 sq. ft.
$324,900Active4 beds 3 baths1,920 sq. ft.632 Revolutionary Drive, West Union, SC 29696
MLS# 20296726Listed by: KELLER WILLIAMS SENECA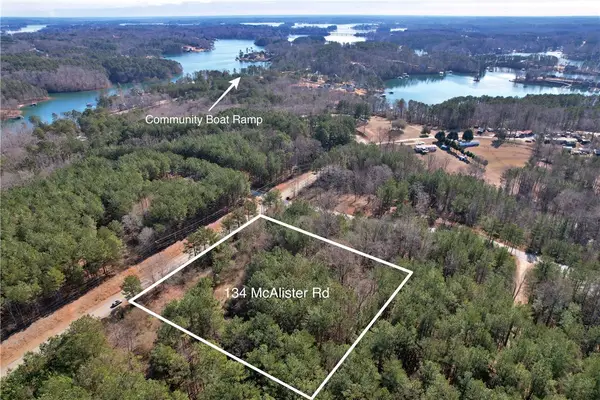 $159,900Active2.84 Acres
$159,900Active2.84 AcresLot 134 Mcalister Road, West Union, SC 29696
MLS# 20297143Listed by: KELLER WILLIAMS SENECA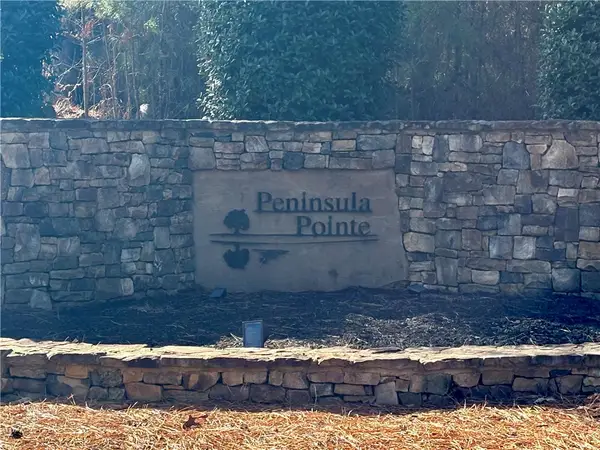 $109,000Active2.98 Acres
$109,000Active2.98 AcresLot 149 Peninsula Pointe #Watercrest Rd, West Union, SC 29696
MLS# 20297140Listed by: RICH SOUTHERN PROPERTIES

