130 Raleighs Lane, West Union, SC 29696
Local realty services provided by:Better Homes and Gardens Real Estate Medley
130 Raleighs Lane,West Union, SC 29696
$789,000
- 5 Beds
- 4 Baths
- 3,986 sq. ft.
- Single family
- Active
Listed by: robert herron
Office: howard hanna allen tate - lake keowee north
MLS#:20294947
Source:SC_AAR
Price summary
- Price:$789,000
- Price per sq. ft.:$197.94
About this home
Welcome to 130 Raleighs Lane, a private retreat in West Union, SC, offering nearly 4,000 sq ft of comfortable living space on 4.52 beautiful acres. With 5 bedrooms, 4 full bathrooms, and an abundance of indoor and outdoor features, this property is designed for those seeking space, privacy, and convenience all in one exceptional property. Whether used as a full-time residence, multi-generational home, or investment property, this meticulously maintained home offers unmatched versatility. The main level greets you with a warm and functional layout that includes a formal dining room, sitting room, living room, and a well-appointed kitchen. With three spacious bedrooms and two full bathrooms, including the primary suite, the main floor offers comfortable everyday living and is ideal for entertaining. A completely updated back deck features composite decking, new railings, and a new roof. This extends your living space outdoors and provides a peaceful spot to enjoy the surrounding privacy. The fully finished walkout basement enhances the home’s flexibility with a large den, two additional bedrooms, a full bath, utility room, and a generous storage room. This level is perfect for guests, recreational use, or converting into a separate rental suite. The property continues to impress on the exterior. Along with the attached garage, there is a spacious 3-car detached garage/shop, which is equipped with electricity, water, and a gas furnace and makes it ideal for hobbies, a workshop, or additional storage. A detached 2-car carport, charming gazebo, and three storage buildings provide even more functionality. The house, gazebo, and garage all feature brand-new roofs installed in June 2025, and a newer concrete driveway enhances the property’s curb appeal and convenience. Both the home and detached garage include extra insulation, and the property benefits from natural gas utilities. With short-term rentals allowed, this property offers excellent investment potential as well. Its layout, acreage, and location make it especially appealing for those seeking to generate rental income while still enjoying a private retreat close to everything. The location is truly fantastic and convenient. It is just minutes from shopping, healthcare services, and grocery stores. It’s only 10 minutes from Seneca, 10 minutes to Lake Keowee, 20 minutes to Lake Jocassee, and 20 minutes from Clemson, which gives you quick access to outdoor recreation, dining, and local attractions. Combining privacy, space, updates, and an unbeatable location, 130 Raleighs Lane is a rare find with endless possibilities.
Contact an agent
Home facts
- Year built:1981
- Listing ID #:20294947
- Added:96 day(s) ago
- Updated:February 11, 2026 at 03:25 PM
Rooms and interior
- Bedrooms:5
- Total bathrooms:4
- Full bathrooms:4
- Rooms Total:12
- Flooring:Ceramic Tile, Hardwood
- Kitchen Description:Dishwasher, Electric Oven, Electric Range, Microwave, Refrigerator
- Basement:Yes
- Basement Description:Finished, Heated, Interior Entry, Walk-Out Access
- Living area:3,986 sq. ft.
Heating and cooling
- Cooling:Central Air, Electric
- Heating:Central, Electric
Structure and exterior
- Roof:Architectural, Shingle
- Year built:1981
- Building area:3,986 sq. ft.
- Lot area:4.52 Acres
- Lot Features:Level, Not In Subdivision, Outside City Limits
- Architectural Style:Ranch
- Construction Materials:Brick, Vinyl Siding
- Exterior Features:Deck, Front Porch, Porch
- Foundation Description:Basement
- Levels:1 Story
Schools
- High school:Walhalla High
- Middle school:Walhalla Middle
- Elementary school:Walhalla Elem
Utilities
- Water:Public
- Sewer:Septic Tank
Finances and disclosures
- Price:$789,000
- Price per sq. ft.:$197.94
Features and amenities
- Appliances:Dishwasher, Electric Oven, Electric Range, Gas Water Heater, Microwave, Refrigerator
- Laundry features:Electric Dryer Hookup, Sink, Washer Hookup
- Amenities:Blinds
New listings near 130 Raleighs Lane
- New
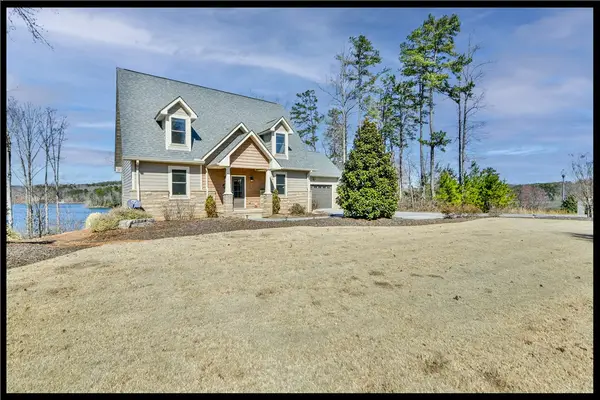 $1,465,000Active4 beds 4 baths
$1,465,000Active4 beds 4 baths803 Barefoot Cove Drive, West Union, SC 29696
MLS# 20297243Listed by: KELLER WILLIAMS SENECA - New
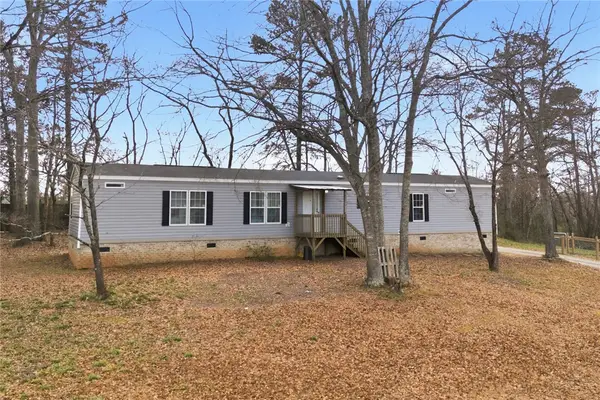 $234,900Active3 beds 2 baths1,173 sq. ft.
$234,900Active3 beds 2 baths1,173 sq. ft.115 Blue Ridge Riding Club Road, West Union, SC 29696
MLS# 20297780Listed by: CLARDY REAL ESTATE - LAKE KEOWEE - New
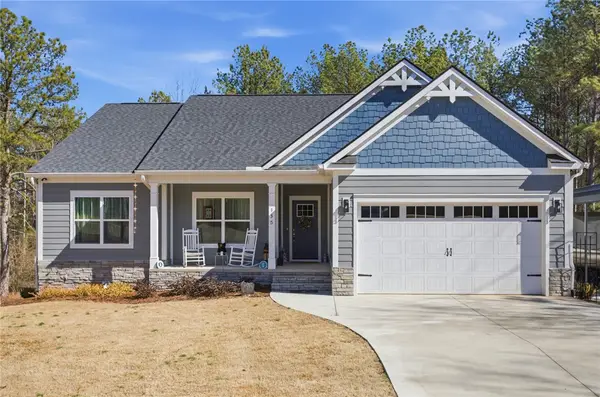 $775,000Active4 beds 4 baths3,312 sq. ft.
$775,000Active4 beds 4 baths3,312 sq. ft.135 Mcalister Road, West Union, SC 29696
MLS# 20297744Listed by: CLARDY REAL ESTATE - LAKE KEOWEE - New
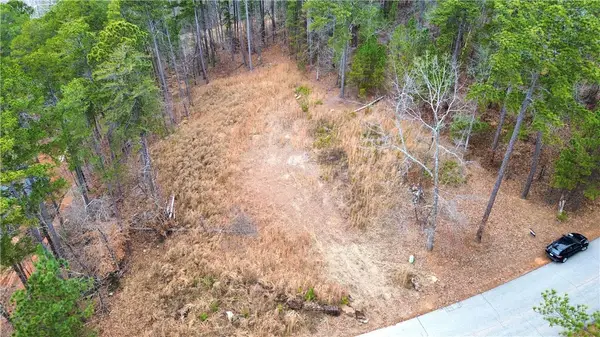 $164,500Active1.31 Acres
$164,500Active1.31 Acres936 Coachmans Trail, West Union, SC 29696
MLS# 20296707Listed by: ORANGE REAL ESTATE - New
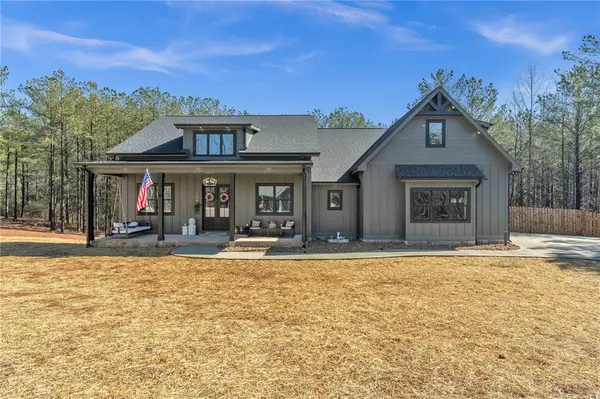 $800,000Active4 beds 5 baths2,800 sq. ft.
$800,000Active4 beds 5 baths2,800 sq. ft.919 Watercrest Road, West Union, SC 29696
MLS# 20297460Listed by: HOWARD HANNA ALLEN TATE/PINE TO PALM REALTY 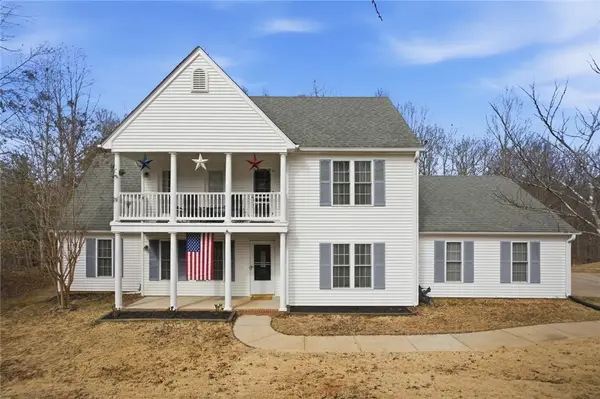 $324,900Active4 beds 3 baths1,920 sq. ft.
$324,900Active4 beds 3 baths1,920 sq. ft.632 Revolutionary Drive, West Union, SC 29696
MLS# 20296726Listed by: KELLER WILLIAMS SENECA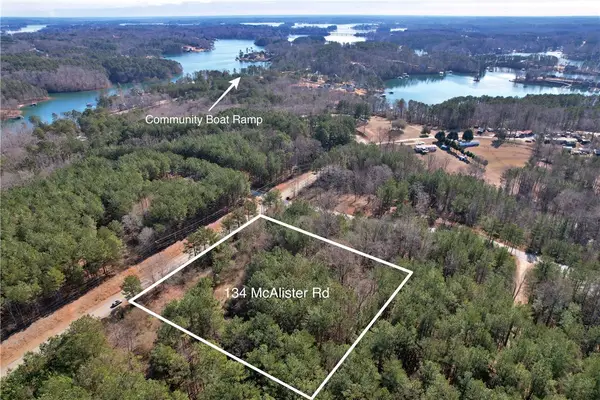 $159,900Active2.84 Acres
$159,900Active2.84 AcresLot 134 Mcalister Road, West Union, SC 29696
MLS# 20297143Listed by: KELLER WILLIAMS SENECA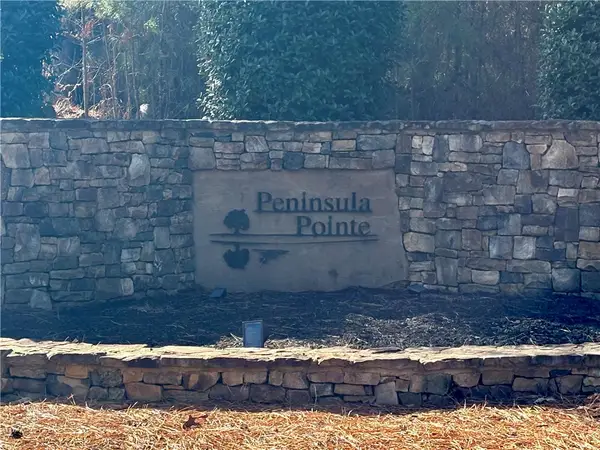 $109,000Active2.98 Acres
$109,000Active2.98 AcresLot 149 Peninsula Pointe #Watercrest Rd, West Union, SC 29696
MLS# 20297140Listed by: RICH SOUTHERN PROPERTIES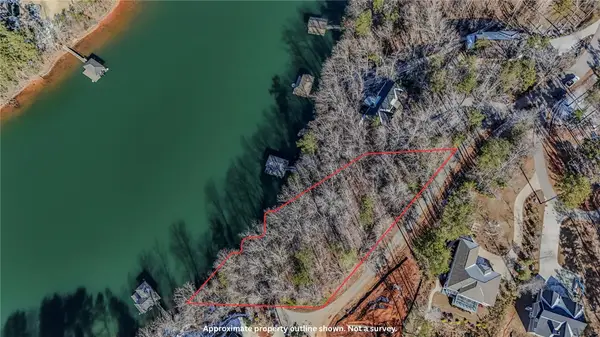 $624,943Active0.75 Acres
$624,943Active0.75 AcresLot 100 Sharview Drive, West Union, SC 29696
MLS# 20296939Listed by: REAL LOCAL/REAL BROKER, LLC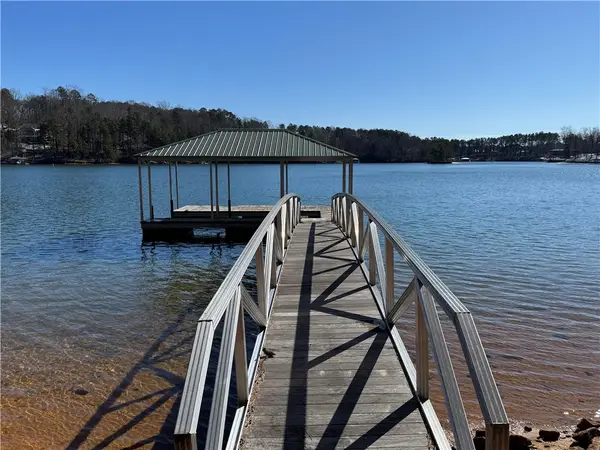 $725,000Active0.92 Acres
$725,000Active0.92 Acres433 Peninsula Road, West Union, SC 29696
MLS# 20296792Listed by: RE/MAX EXECUTIVE/LAKE KEOWEE

