147 Mcalister Road, West Union, SC 29696
Local realty services provided by:Better Homes and Gardens Real Estate Medley
147 Mcalister Road,West Union, SC 29696
$1,175,000
- 5 Beds
- 4 Baths
- 3,407 sq. ft.
- Single family
- Active
Listed by: land beside the water, charles morgan(864) 990-3100
Office: keller williams oconee
MLS#:20296335
Source:SC_AAR
Price summary
- Price:$1,175,000
- Price per sq. ft.:$344.88
- Monthly HOA dues:$52.5
About this home
Welcome to Peninsula Pointe North at Lake Keowee! Common area is accessible year-round with a key fob - private boat ramp, docks, and pavilion available for your use.
This modern farmhouse is ready for occupancy. It features covered verandahs with tongue & groove pine ceilings, bright white concrete plank siding accented with black, and a two-car attached garage plus an RV garage storage that can be used for various purposes. The open great room and kitchen have vaulted ceilings, wooden beams, recessed lighting, and a stacked stone propane gas log fireplace. The kitchen includes white cabinetry, a mossy green island, quartz countertops, and stainless steel appliances. The master bedroom and laundry room are located at the rear of the home, with a spacious master closet and luxurious master bathroom. The home also has two guest bedrooms, a large pantry, a half bathroom, and a flex room that can be used as a mudroom, office, playroom, or bedroom. Above the garage are two more bedrooms that share a connecting bathroom. The home sits on 3.98 acres with an irrigation system, sod, and mulched natural areas. Peninsula Pointe North offers one year boat slip rentals from the POA for $2,000.
Contact an agent
Home facts
- Year built:2025
- Listing ID #:20296335
- Added:257 day(s) ago
- Updated:February 27, 2026 at 03:33 PM
Rooms and interior
- Bedrooms:5
- Total bathrooms:4
- Full bathrooms:3
- Half bathrooms:1
- Flooring:Luxury Vinyl Plank
- Dining Description:Breakfast Area
- Bathrooms Description:Bath in Primary Bedroom, Bathtub, Garden Tub/Roman Tub, Jack and Jill Bath, Jetted Tub, Separate Shower, Walk-In Shower
- Kitchen Description:Dishwasher, Electric Oven, Electric Range, Gas Cooktop, Microwave, Refrigerator
- Bedroom Description:Bath in Primary Bedroom, Main Level Primary
- Basement:Yes
- Living area:3,407 sq. ft.
Heating and cooling
- Cooling:Central Air, Electric, Heat Pump, Zoned
- Heating:Central, Electric, Heat Pump
Structure and exterior
- Roof:Architectural, Shingle
- Year built:2025
- Building area:3,407 sq. ft.
- Lot area:3.98 Acres
- Lot Features:Corner Lot, Interior Lot, Level, Outside City Limits, Sloped, Subdivision, Trees, Wooded
- Architectural Style:Craftsman
- Construction Materials:Cement Siding
- Exterior Features:Front Porch, Patio, Porch, Sprinkler Irrigation
- Foundation Description:Slab
- Levels:1 Story
Schools
- High school:Walhalla High
- Middle school:Walhalla Middle
- Elementary school:Keowee Elem
Utilities
- Water:Public
- Sewer:Septic Tank
Finances and disclosures
- Price:$1,175,000
- Price per sq. ft.:$344.88
Features and amenities
- Appliances:Dishwasher, Electric Oven, Electric Range, Gas Cooktop, Gas Water Heater, Microwave, Refrigerator, Tankless Water Heater
- Laundry features:Electric Dryer Hookup, Sink, Washer Hookup
- Amenities:Cathedral Ceilings, Ceiling Fans, High Ceilings, Insulated Windows, Quartz Counters, Smoke Detectors, Smooth Ceilings, Tilt-In Windows, Vinyl Windows, Walk-in Closets, Workshop
New listings near 147 Mcalister Road
- New
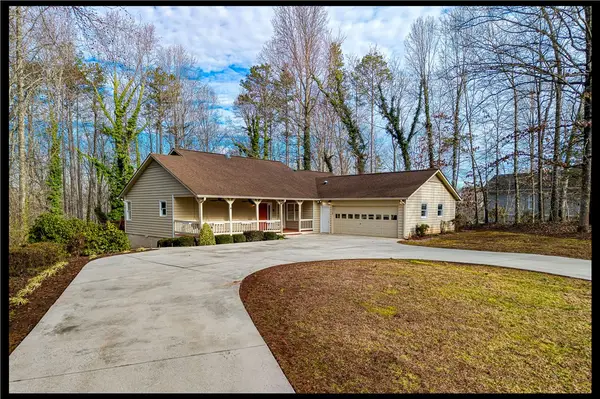 $430,000Active4 beds 3 baths
$430,000Active4 beds 3 baths132 Kare Fre Boulevard, West Union, SC 29696
MLS# 20297844Listed by: RE/MAX EXECUTIVE/GREENVILLE - New
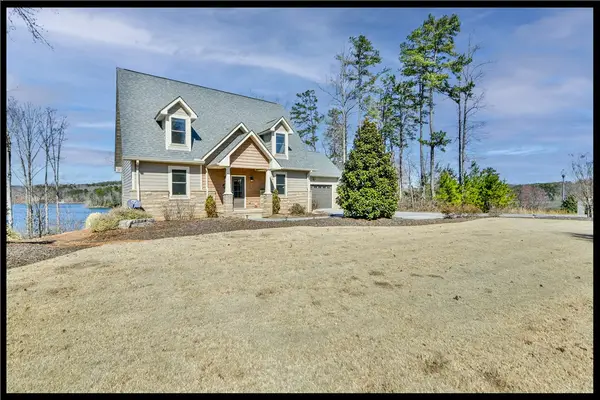 $1,465,000Active4 beds 4 baths
$1,465,000Active4 beds 4 baths803 Barefoot Cove Drive, West Union, SC 29696
MLS# 20297243Listed by: KELLER WILLIAMS SENECA - New
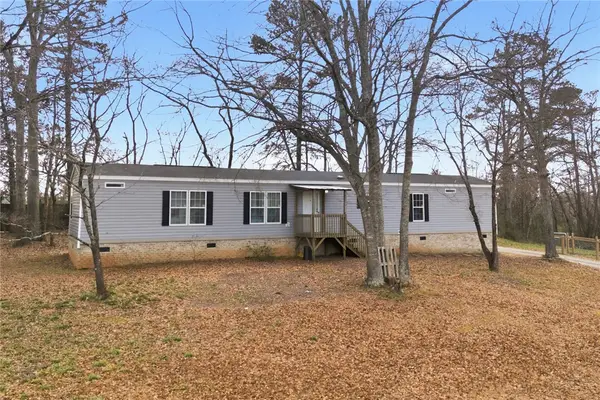 $234,900Active3 beds 2 baths1,173 sq. ft.
$234,900Active3 beds 2 baths1,173 sq. ft.115 Blue Ridge Riding Club Road, West Union, SC 29696
MLS# 20297780Listed by: CLARDY REAL ESTATE - LAKE KEOWEE - New
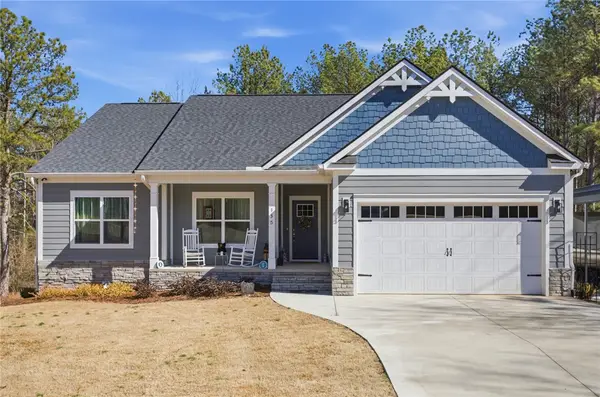 $775,000Active4 beds 4 baths3,312 sq. ft.
$775,000Active4 beds 4 baths3,312 sq. ft.135 Mcalister Road, West Union, SC 29696
MLS# 20297744Listed by: CLARDY REAL ESTATE - LAKE KEOWEE - New
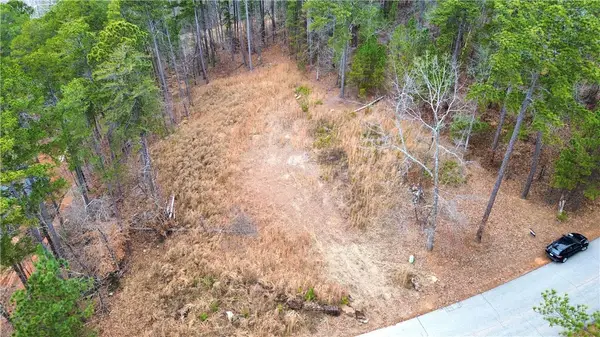 $164,500Active1.31 Acres
$164,500Active1.31 Acres936 Coachmans Trail, West Union, SC 29696
MLS# 20296707Listed by: ORANGE REAL ESTATE - New
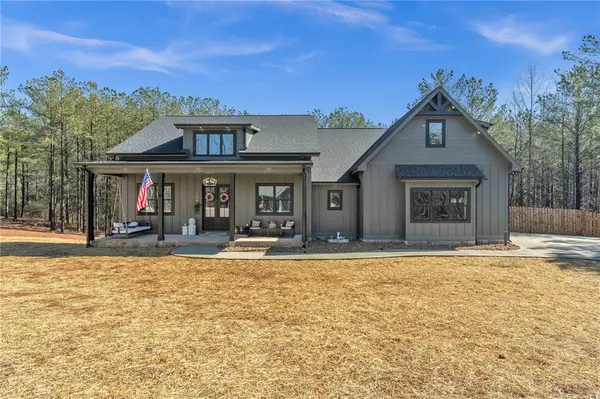 $800,000Active4 beds 5 baths2,800 sq. ft.
$800,000Active4 beds 5 baths2,800 sq. ft.919 Watercrest Road, West Union, SC 29696
MLS# 20297460Listed by: HOWARD HANNA ALLEN TATE/PINE TO PALM REALTY 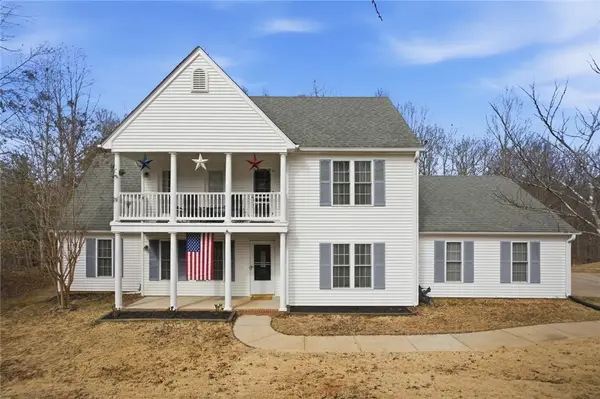 $324,900Active4 beds 3 baths1,920 sq. ft.
$324,900Active4 beds 3 baths1,920 sq. ft.632 Revolutionary Drive, West Union, SC 29696
MLS# 20296726Listed by: KELLER WILLIAMS SENECA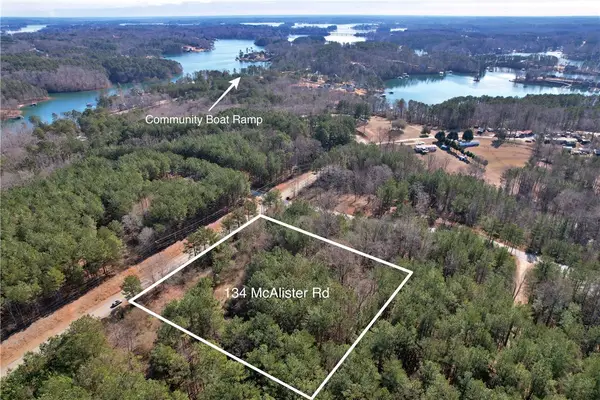 $159,900Active2.84 Acres
$159,900Active2.84 AcresLot 134 Mcalister Road, West Union, SC 29696
MLS# 20297143Listed by: KELLER WILLIAMS SENECA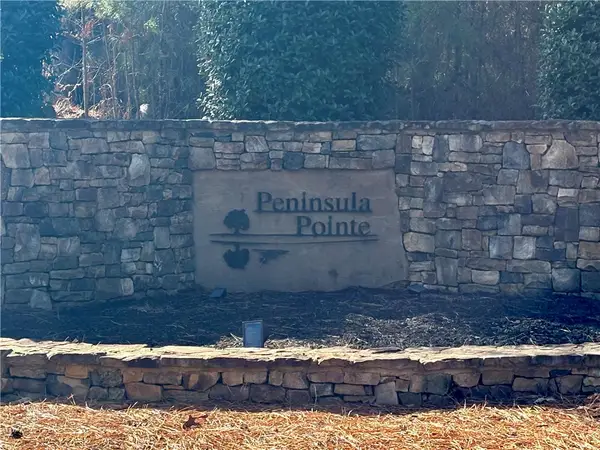 $109,000Active2.98 Acres
$109,000Active2.98 AcresLot 149 Peninsula Pointe #Watercrest Rd, West Union, SC 29696
MLS# 20297140Listed by: RICH SOUTHERN PROPERTIES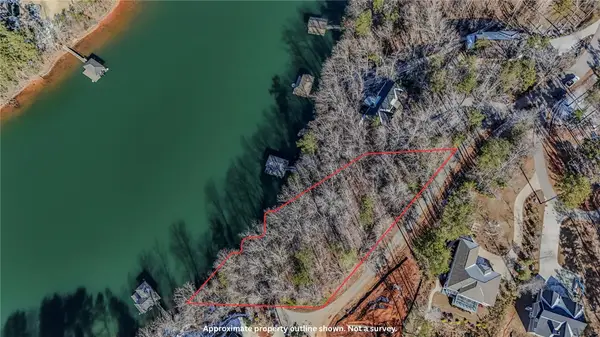 $624,943Active0.75 Acres
$624,943Active0.75 AcresLot 100 Sharview Drive, West Union, SC 29696
MLS# 20296939Listed by: REAL LOCAL/REAL BROKER, LLC

