347 Mcalister Road, West Union, SC 29696
Local realty services provided by:Better Homes and Gardens Real Estate Medley
Listed by: susan dodds
Office: bhhs c dan joyner - buist
MLS#:20291006
Source:SC_AAR
Price summary
- Price:$1,950,000
- Price per sq. ft.:$721.15
- Monthly HOA dues:$35.83
About this home
You’ll love the peace, views and lake frontage at 347 McAlister Road in West Union. This home sits on a spacious waterfront lot with all the space you need. Inside, this newer construction home offers a comfortable, spacious and open floor plan, with plenty of light and space to enjoy family and friends. The kitchen and living areas open to a beautiful covered porch with views of the waterfront are ready for family and friends to gather and enjoy Keowee Lake Life! The main level primary suite is gracious and filled with light offering beautiful lake views. Additional 3 bedrooms are cozy and bright and open to a second living area, adjacent game room, covered patio and over the lawn to the lake front, stone fire pit, beach area and dock. Laundry rooms on each level of this home is just one of the custom touches that make 347 McAlister the perfect lake home!
This property offers the best of lake living and is just a short drive into Seneca shopping, restaurants and Oconee Memorial Hospital and 10 minutes to Crave Kitchen and market on Hwy 11. Wonderful location on Lake Keowee with deep water dock and nice beach area.
Contact an agent
Home facts
- Year built:2019
- Listing ID #:20291006
- Added:155 day(s) ago
- Updated:February 11, 2026 at 03:25 PM
Rooms and interior
- Bedrooms:4
- Total bathrooms:5
- Full bathrooms:4
- Half bathrooms:1
- Flooring:Ceramic Tile, Hardwood
- Bathrooms Description:Bath in Primary Bedroom, Bathtub, Separate Shower
- Kitchen Description:Dishwasher, Disposal, Freezer, Microwave, Refrigerator
- Bedroom Description:Bath in Primary Bedroom, Main Level Primary
- Basement:Yes
- Living area:2,704 sq. ft.
Heating and cooling
- Cooling:Central Air, Forced Air, Zoned
- Heating:Forced Air
Structure and exterior
- Roof:Architectural, Shingle
- Year built:2019
- Building area:2,704 sq. ft.
- Lot area:0.96 Acres
- Lot Features:Outside City Limits, Sloped, Subdivision, Views
- Architectural Style:Craftsman
- Construction Materials:Cement Siding
- Exterior Features:Deck
- Foundation Description:Basement, Slab
- Levels:2 Story
Schools
- High school:Walhalla High
- Middle school:Walhalla Middle
- Elementary school:Keowee Elem
Utilities
- Water:Public
Finances and disclosures
- Price:$1,950,000
- Price per sq. ft.:$721.15
- Tax amount:$8,129 (2024)
Features and amenities
- Appliances:Dishwasher, Disposal, Dryer, Freezer, Microwave, Refrigerator, Washer
- Laundry features:Dryer, Electric Dryer Hookup, Washer, Washer Hookup
- Amenities:Cable TV, Cathedral Ceilings, Ceiling Fans, High Ceilings, Insulated Windows, Pull-Down Attic Stairs, Quartz Counters, Walk-in Closets
New listings near 347 Mcalister Road
- New
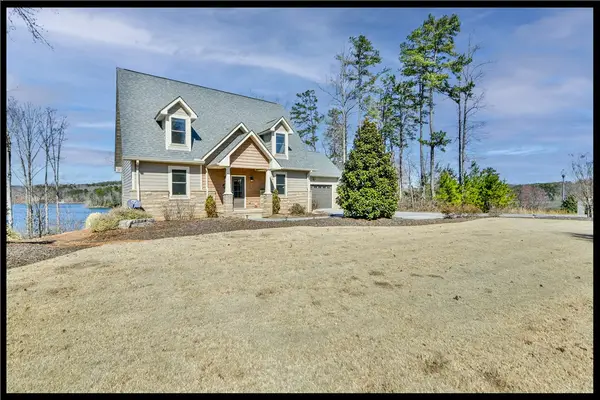 $1,465,000Active4 beds 4 baths
$1,465,000Active4 beds 4 baths803 Barefoot Cove Drive, West Union, SC 29696
MLS# 20297243Listed by: KELLER WILLIAMS SENECA - New
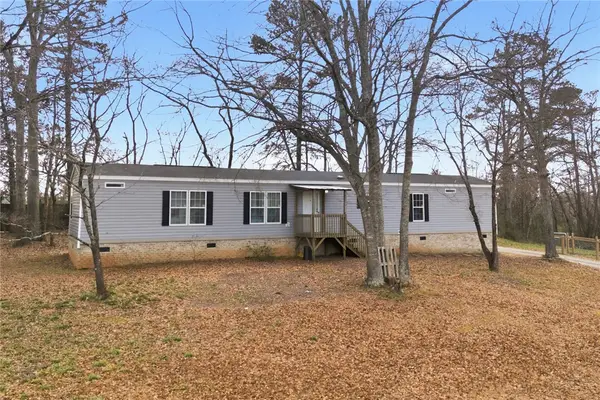 $234,900Active3 beds 2 baths1,173 sq. ft.
$234,900Active3 beds 2 baths1,173 sq. ft.115 Blue Ridge Riding Club Road, West Union, SC 29696
MLS# 20297780Listed by: CLARDY REAL ESTATE - LAKE KEOWEE - New
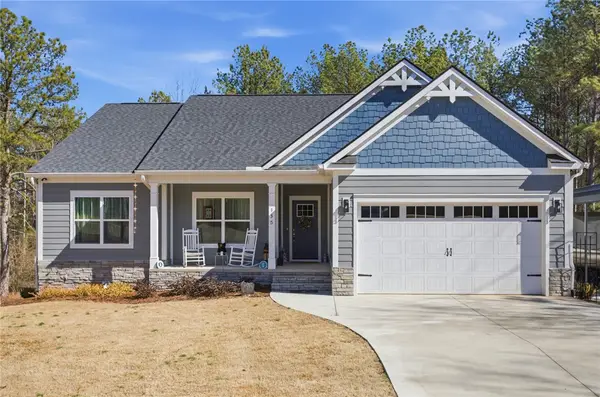 $775,000Active4 beds 4 baths3,312 sq. ft.
$775,000Active4 beds 4 baths3,312 sq. ft.135 Mcalister Road, West Union, SC 29696
MLS# 20297744Listed by: CLARDY REAL ESTATE - LAKE KEOWEE - New
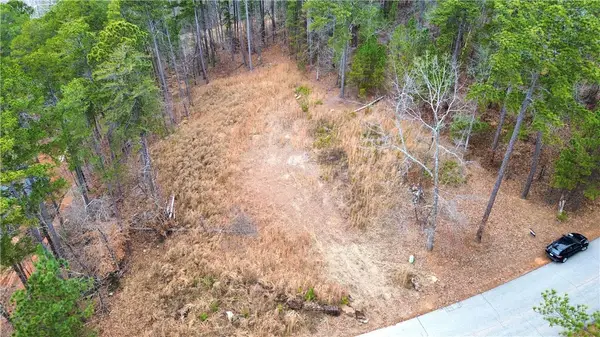 $164,500Active1.31 Acres
$164,500Active1.31 Acres936 Coachmans Trail, West Union, SC 29696
MLS# 20296707Listed by: ORANGE REAL ESTATE - New
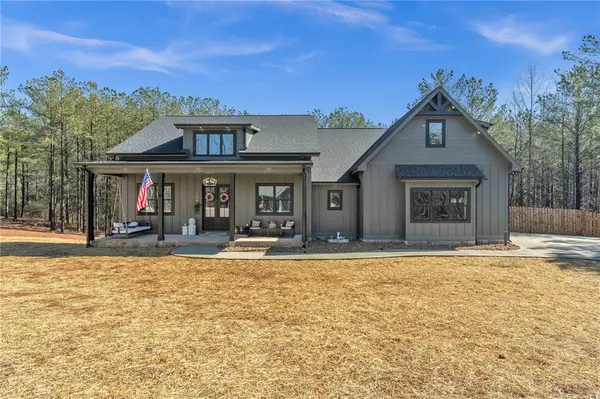 $800,000Active4 beds 5 baths2,800 sq. ft.
$800,000Active4 beds 5 baths2,800 sq. ft.919 Watercrest Road, West Union, SC 29696
MLS# 20297460Listed by: HOWARD HANNA ALLEN TATE/PINE TO PALM REALTY 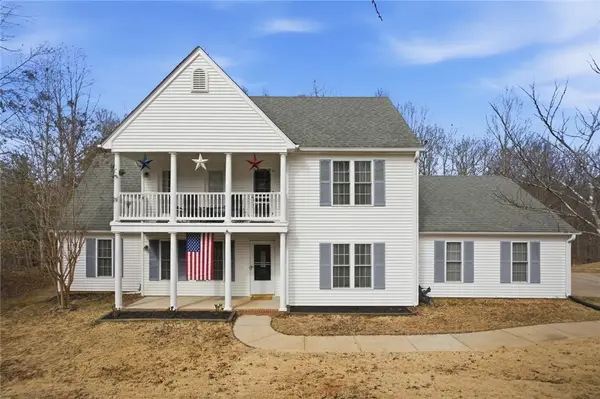 $324,900Active4 beds 3 baths1,920 sq. ft.
$324,900Active4 beds 3 baths1,920 sq. ft.632 Revolutionary Drive, West Union, SC 29696
MLS# 20296726Listed by: KELLER WILLIAMS SENECA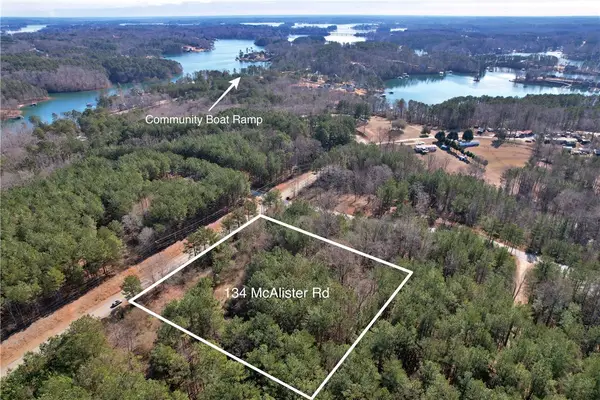 $159,900Active2.84 Acres
$159,900Active2.84 AcresLot 134 Mcalister Road, West Union, SC 29696
MLS# 20297143Listed by: KELLER WILLIAMS SENECA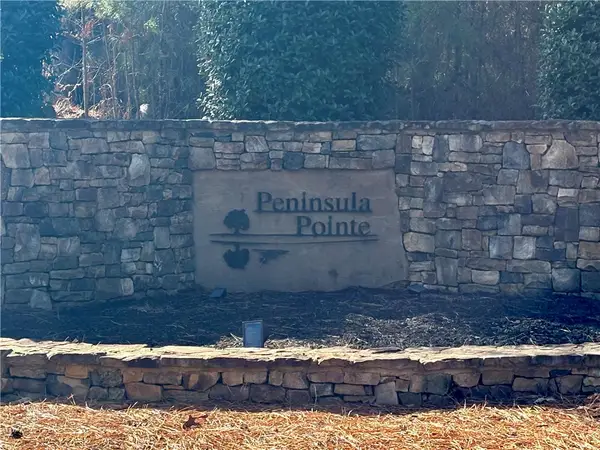 $109,000Active2.98 Acres
$109,000Active2.98 AcresLot 149 Peninsula Pointe #Watercrest Rd, West Union, SC 29696
MLS# 20297140Listed by: RICH SOUTHERN PROPERTIES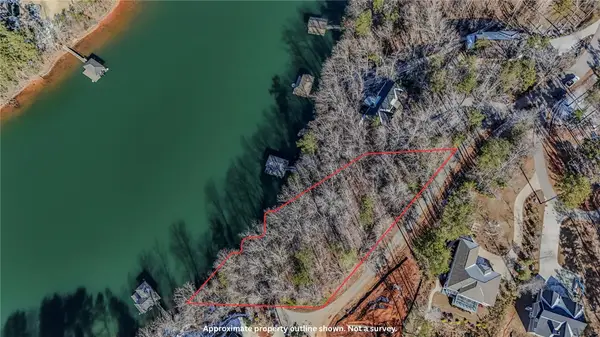 $624,943Active0.75 Acres
$624,943Active0.75 AcresLot 100 Sharview Drive, West Union, SC 29696
MLS# 20296939Listed by: REAL LOCAL/REAL BROKER, LLC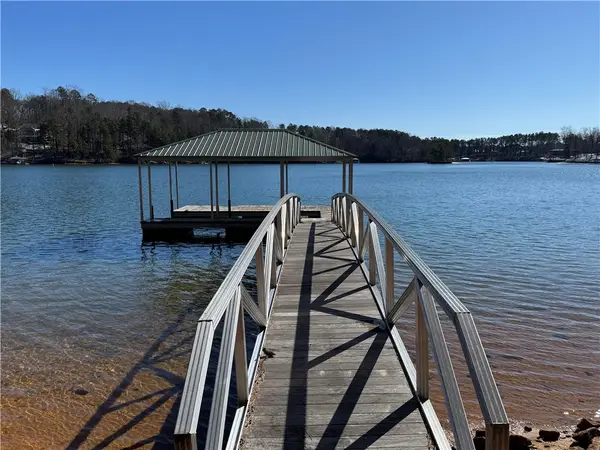 $725,000Active0.92 Acres
$725,000Active0.92 Acres433 Peninsula Road, West Union, SC 29696
MLS# 20296792Listed by: RE/MAX EXECUTIVE/LAKE KEOWEE

