112 Cedar Street, Westminster, SC 29693
Local realty services provided by:Better Homes and Gardens Real Estate Medley
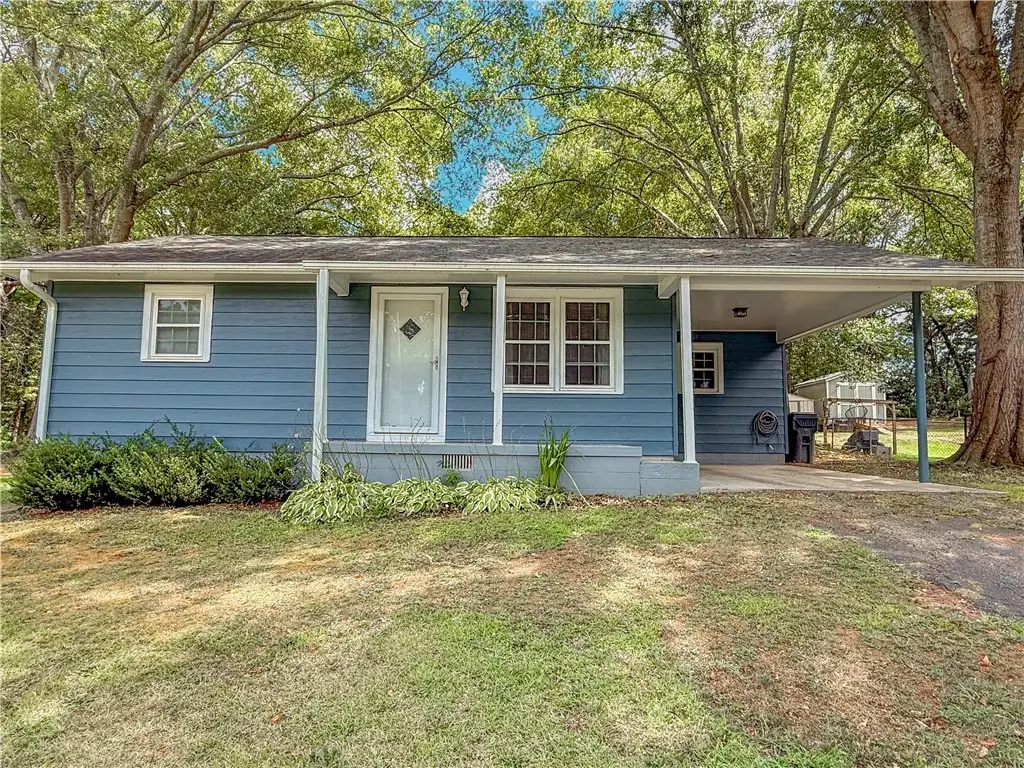
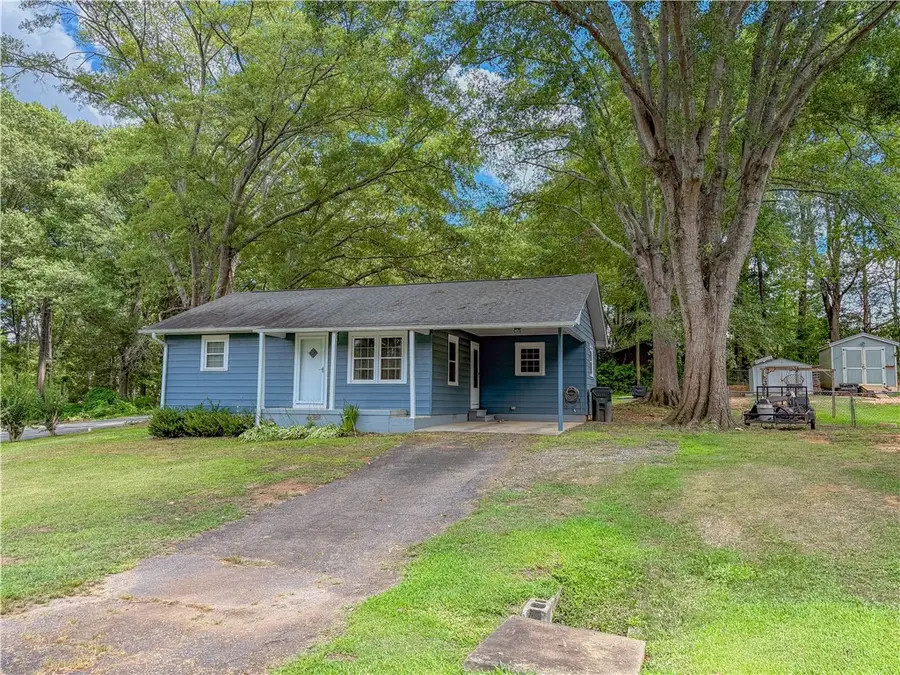
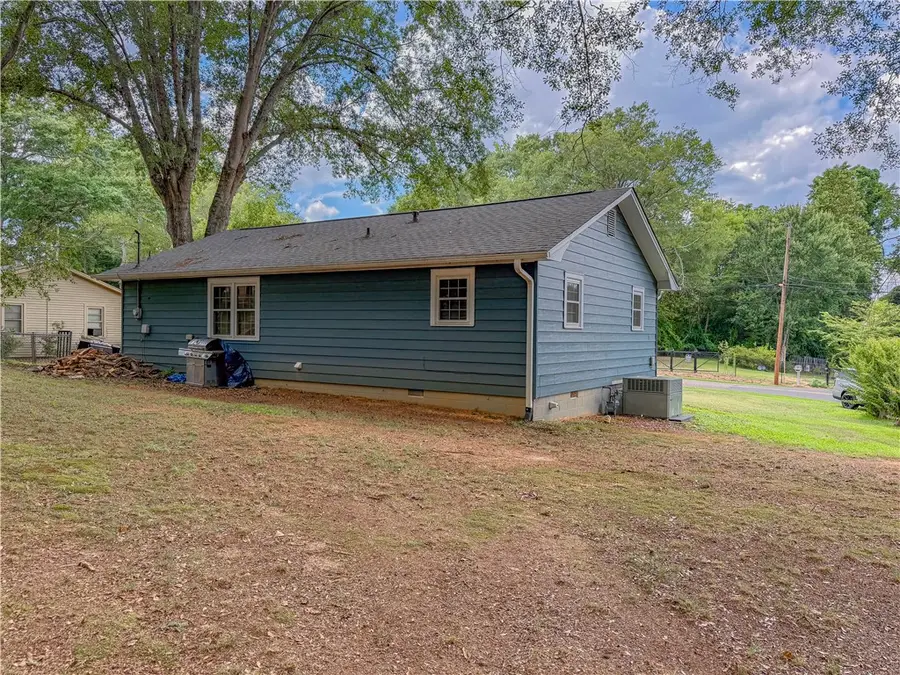
112 Cedar Street,Westminster, SC 29693
$170,000
- 2 Beds
- 1 Baths
- 960 sq. ft.
- Single family
- Active
Listed by:teara barnwell
Office:clardy real estate - w union
MLS#:20290286
Source:SC_AAR
Price summary
- Price:$170,000
- Price per sq. ft.:$177.08
About this home
Charming Corner-Lot Home in the Heart of Westminster
Welcome to 112 Cedar Street, a character-filled one-level home nestled on a level 0.33-acre corner lot in the quaint and inviting town of Westminster. This recently updated two-bedroom, one-bathroom home blends classic charm with modern touches, offering both comfort and functionality.
Step onto the welcoming covered front porch and into the cozy living area, where original hardwood floors add warmth and charm. The spacious kitchen has been thoughtfully updated and includes an adjoining dining space that overlooks the serene, shaded backyard—perfect for everyday living or entertaining guests.
A hallway leads to two bedrooms featuring beautiful knotty pine flooring that adds unique character and warmth. A full bathroom completes the well-designed main level layout.
Outside, enjoy mature landscaping and a spacious backyard ideal for gardening, relaxing, or outdoor play. Located just moments from shops, restaurants, and local amenities, this home offers small-town living with timeless appeal.
Whether you're a first-time buyer, downsizing, or looking for an investment opportunity, 112 Cedar Street is move-in ready and full of potential.
Contact an agent
Home facts
- Year built:1967
- Listing Id #:20290286
- Added:28 day(s) ago
- Updated:July 29, 2025 at 02:29 PM
Rooms and interior
- Bedrooms:2
- Total bathrooms:1
- Full bathrooms:1
- Living area:960 sq. ft.
Heating and cooling
- Cooling:Central Air, Electric
- Heating:Central, Gas
Structure and exterior
- Roof:Architectural, Shingle
- Year built:1967
- Building area:960 sq. ft.
- Lot area:0.33 Acres
Schools
- High school:West Oak High
- Middle school:Westminster Mid
- Elementary school:Westminster Elm
Utilities
- Water:Public
- Sewer:Public Sewer
Finances and disclosures
- Price:$170,000
- Price per sq. ft.:$177.08
New listings near 112 Cedar Street
- New
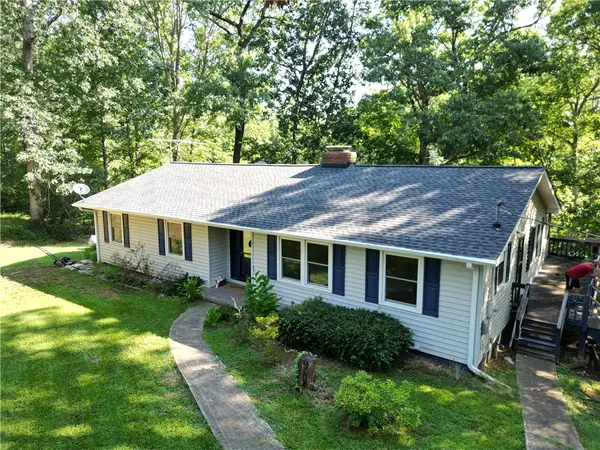 $339,000Active3 beds 2 baths
$339,000Active3 beds 2 baths440 Cleveland Pike Road, Westminster, SC 29693
MLS# 20291439Listed by: ALLEN TATE - LAKE KEOWEE SENECA - New
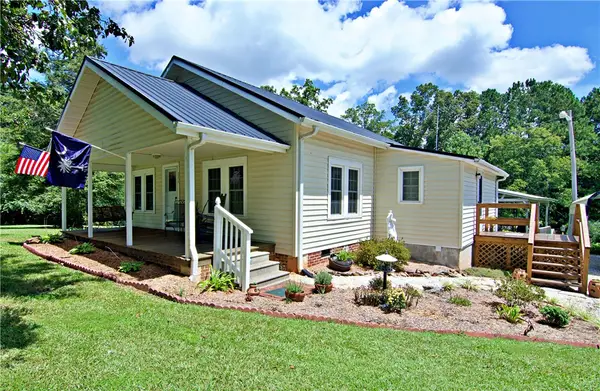 $219,000Active2 beds 2 baths1,203 sq. ft.
$219,000Active2 beds 2 baths1,203 sq. ft.3275 Toccoa Highway, Westminster, SC 29693
MLS# 20291356Listed by: KELLER WILLIAMS SENECA - New
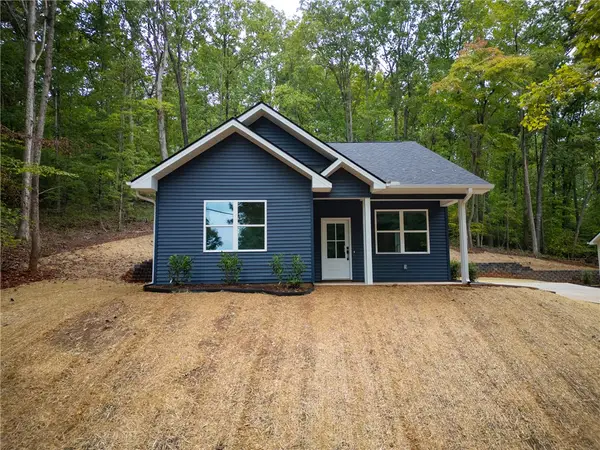 $249,900Active3 beds 2 baths1,250 sq. ft.
$249,900Active3 beds 2 baths1,250 sq. ft.400 Hickory Trail, Westminster, SC 29693
MLS# 20291445Listed by: ALLEN TATE - ANDERSON - New
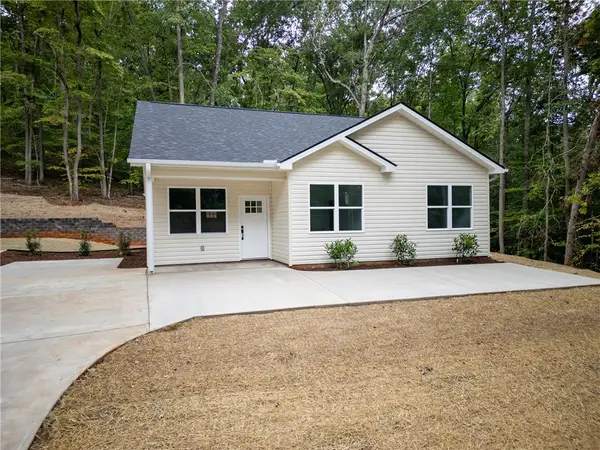 $274,900Active3 beds 2 baths1,379 sq. ft.
$274,900Active3 beds 2 baths1,379 sq. ft.306 Hickory Trail, Westminster, SC 29693
MLS# 20291433Listed by: ALLEN TATE - ANDERSON - New
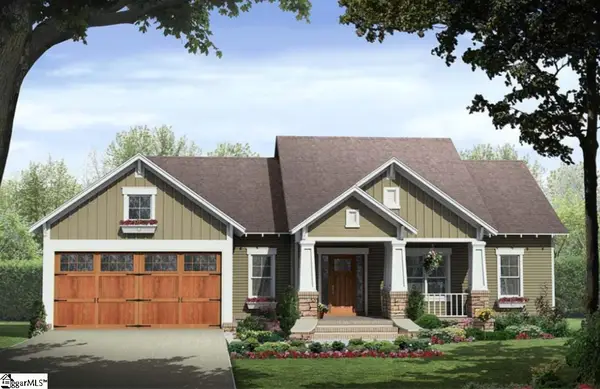 $349,900Active3 beds 2 baths
$349,900Active3 beds 2 baths223 Brookside Drive, Westminster, SC 29693
MLS# 1566278Listed by: EXP REALTY, LLC - New
 $12,000Active0.27 Acres
$12,000Active0.27 Acres135 Nottingham Drive, Westminster, SC 29693
MLS# 20291417Listed by: NORTHGROUP REAL ESTATE - CLEMSON - New
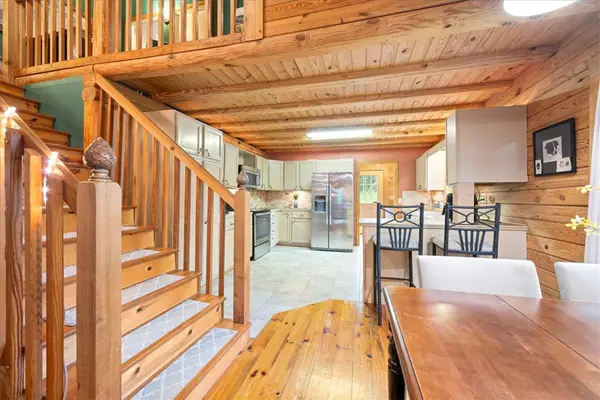 $389,000Active3 beds 2 baths1,788 sq. ft.
$389,000Active3 beds 2 baths1,788 sq. ft.305 Mt. Bay Drive, Westminster, SC 29693
MLS# 20291313Listed by: JW MARTIN REAL ESTATE OFFICE A - New
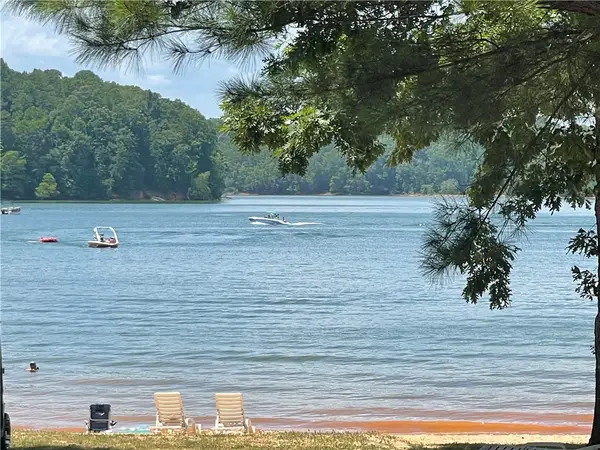 $6,000Active0.28 Acres
$6,000Active0.28 Acres614 S Sundew Drive, Westminster, SC 29693
MLS# 20291319Listed by: KELLER WILLIAMS GREENVILLE UPSTATE - New
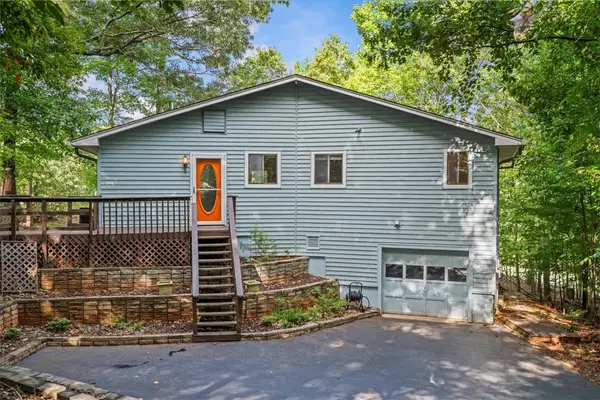 $245,000Active2 beds 2 baths
$245,000Active2 beds 2 baths113 Nicklaus Road, Westminster, SC 29693
MLS# 20289585Listed by: THE LES WALDEN TEAM - New
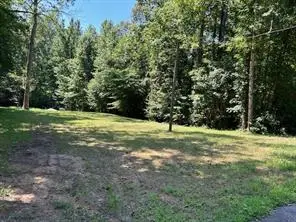 $15,000Active0.19 Acres
$15,000Active0.19 Acres118 Spartan Drive, Westminster, SC 29693
MLS# 20291035Listed by: NORTHGROUP REAL ESTATE (GREENVILLE)

