112 Powell Court, Westminster, SC 29693
Local realty services provided by:Better Homes and Gardens Real Estate Medley
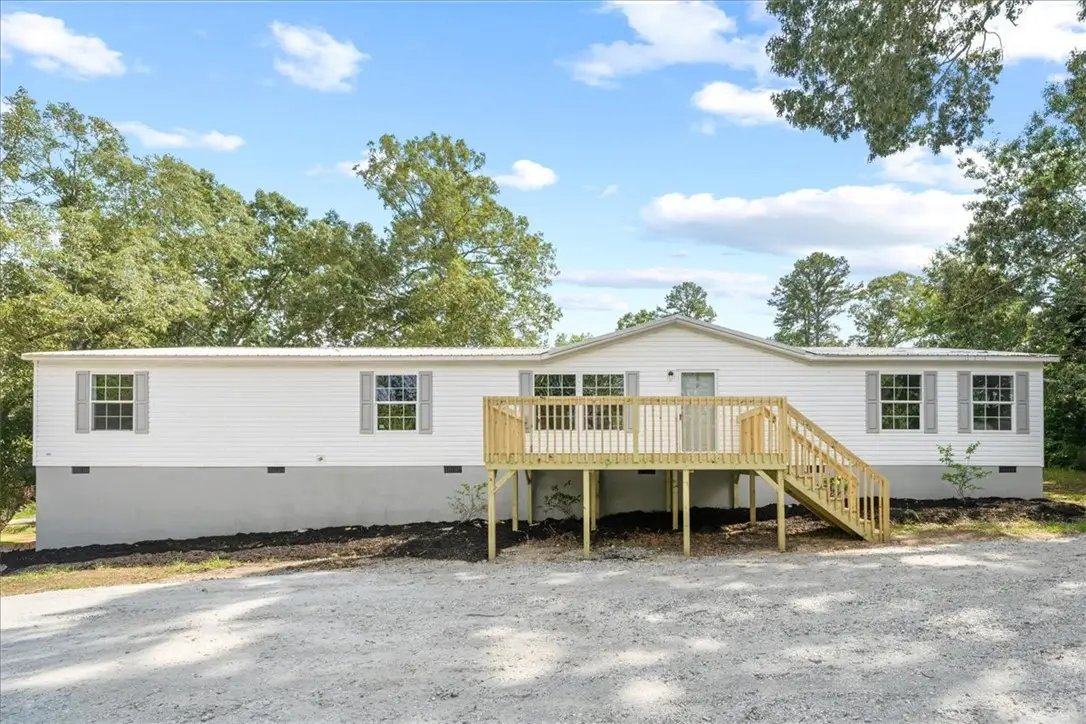
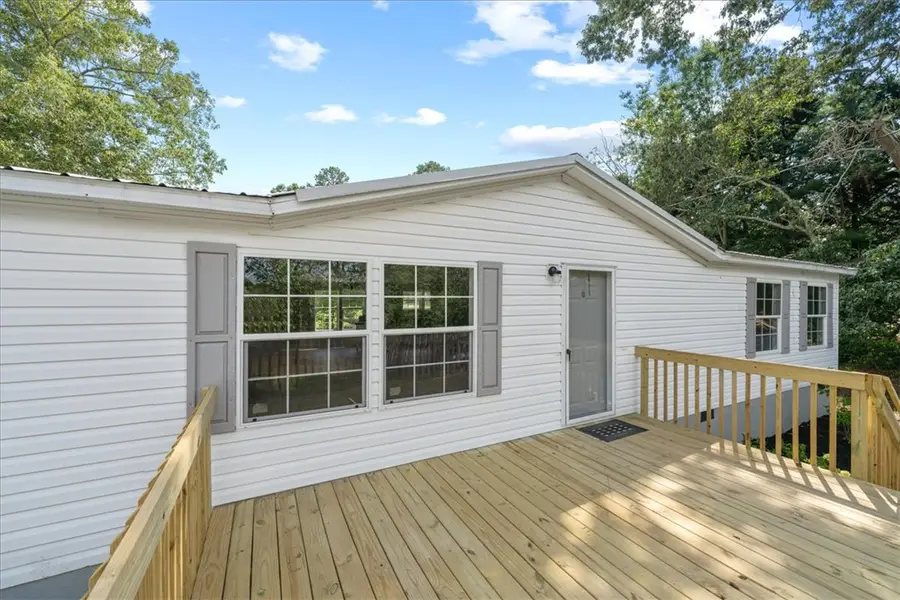
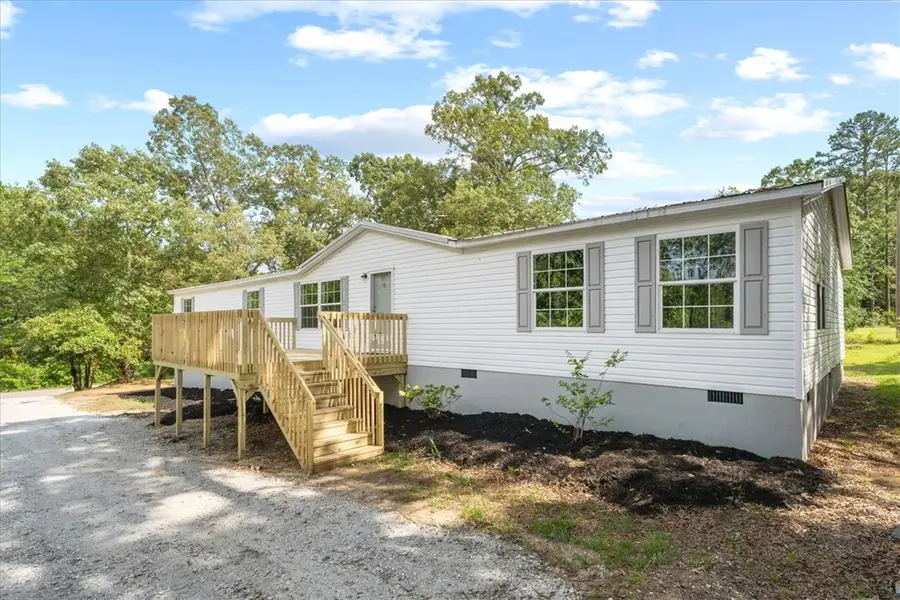
112 Powell Court,Westminster, SC 29693
$225,000
- 4 Beds
- 2 Baths
- 2,280 sq. ft.
- Mobile / Manufactured
- Active
Listed by:kylie murphree(864) 710-9163
Office:keller williams seneca
MLS#:20289534
Source:SC_AAR
Price summary
- Price:$225,000
- Price per sq. ft.:$98.68
About this home
Beautifully updated 4BR/2BA home with 2,280 SF, offering two spacious living areas—one with a stunning wood-burning fireplace. Renovations include a brand-new HVAC system, luxury vinyl plank flooring throughout, updated light fixtures and ceiling fans, fresh interior and exterior paint (including shutters and the front door), and new kitchen appliances with freshly painted cabinets.
The oversized primary suite features a separate dressing room, a huge walk-in closet, a double vanity, a garden tub, & a separate shower. Enjoy outdoor living on a brand new front deck, built sturdy to accommodate a future sunroom or screened porch. The property also features two detached storage buildings, a carport, & a convenient Westminster location, close to shopping, dining, & all schools. Eligible for 100% USDA and FHA financing!
Contact an agent
Home facts
- Year built:2004
- Listing Id #:20289534
- Added:44 day(s) ago
- Updated:August 06, 2025 at 08:56 PM
Rooms and interior
- Bedrooms:4
- Total bathrooms:2
- Full bathrooms:2
- Living area:2,280 sq. ft.
Heating and cooling
- Cooling:Central Air, Electric
- Heating:Central, Electric, Wood
Structure and exterior
- Roof:Metal
- Year built:2004
- Building area:2,280 sq. ft.
- Lot area:0.82 Acres
Schools
- High school:West Oak High
- Middle school:West Oak Middle
- Elementary school:Orchard Park El
Utilities
- Water:Public
- Sewer:Septic Tank
Finances and disclosures
- Price:$225,000
- Price per sq. ft.:$98.68
New listings near 112 Powell Court
- New
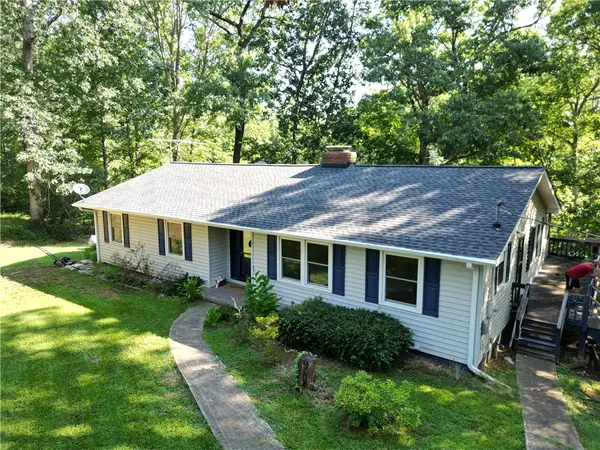 $339,000Active3 beds 2 baths
$339,000Active3 beds 2 baths440 Cleveland Pike Road, Westminster, SC 29693
MLS# 20291439Listed by: ALLEN TATE - LAKE KEOWEE SENECA - New
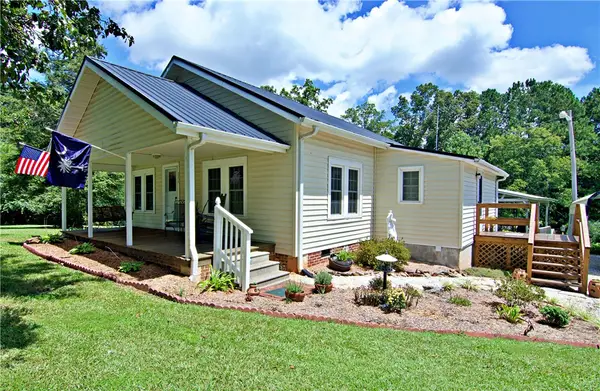 $219,000Active2 beds 2 baths1,203 sq. ft.
$219,000Active2 beds 2 baths1,203 sq. ft.3275 Toccoa Highway, Westminster, SC 29693
MLS# 20291356Listed by: KELLER WILLIAMS SENECA - New
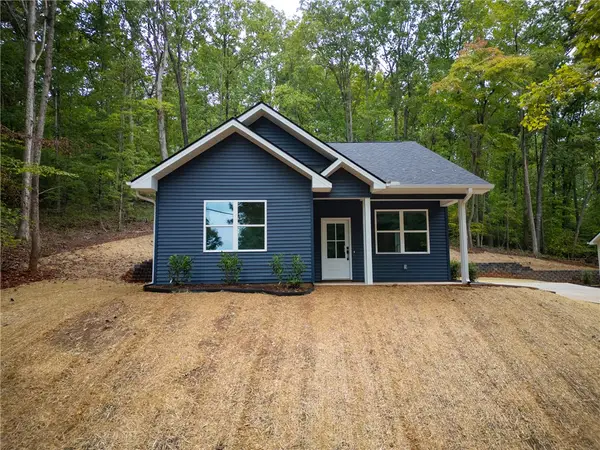 $274,900Active3 beds 2 baths1,379 sq. ft.
$274,900Active3 beds 2 baths1,379 sq. ft.400 Hickory Trail, Westminster, SC 29693
MLS# 20291445Listed by: ALLEN TATE - ANDERSON - New
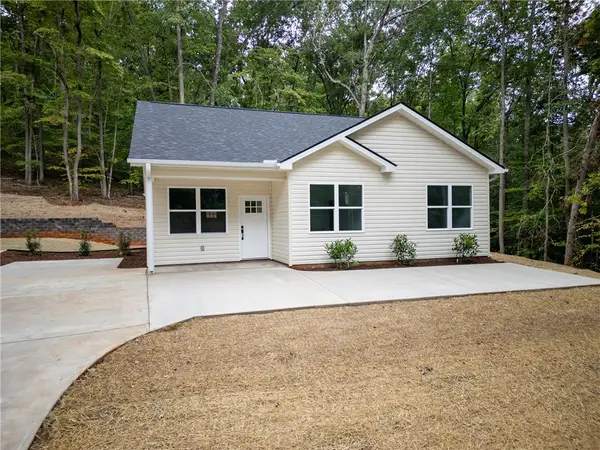 $249,900Active3 beds 2 baths1,250 sq. ft.
$249,900Active3 beds 2 baths1,250 sq. ft.306 Hickory Trail, Westminster, SC 29693
MLS# 20291433Listed by: ALLEN TATE - ANDERSON - New
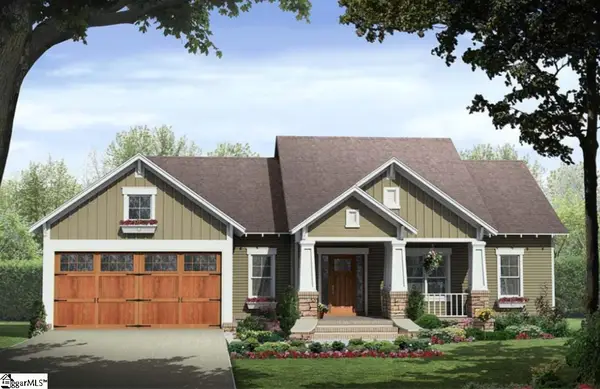 $349,900Active3 beds 2 baths
$349,900Active3 beds 2 baths223 Brookside Drive, Westminster, SC 29693
MLS# 1566278Listed by: EXP REALTY, LLC - New
 $12,000Active0.27 Acres
$12,000Active0.27 Acres135 Nottingham Drive, Westminster, SC 29693
MLS# 20291417Listed by: NORTHGROUP REAL ESTATE - CLEMSON - New
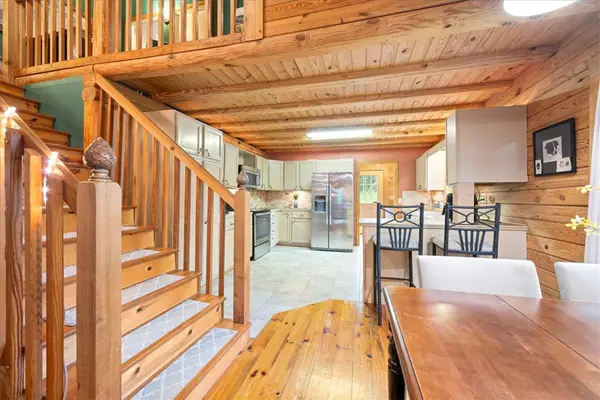 $389,000Active3 beds 2 baths1,788 sq. ft.
$389,000Active3 beds 2 baths1,788 sq. ft.305 Mt. Bay Drive, Westminster, SC 29693
MLS# 20291313Listed by: JW MARTIN REAL ESTATE OFFICE A - New
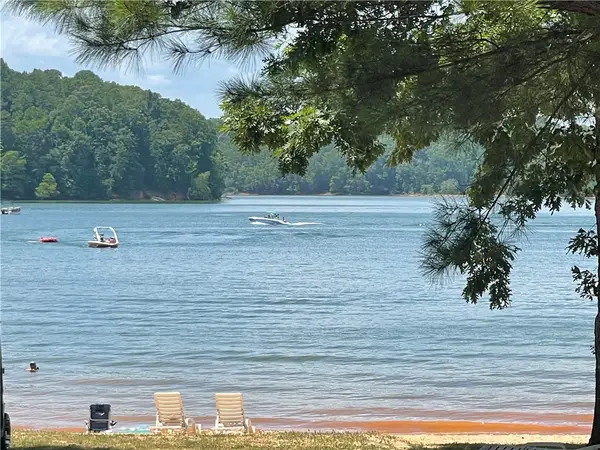 $6,000Active0.28 Acres
$6,000Active0.28 Acres614 S Sundew Drive, Westminster, SC 29693
MLS# 20291319Listed by: KELLER WILLIAMS GREENVILLE UPSTATE - New
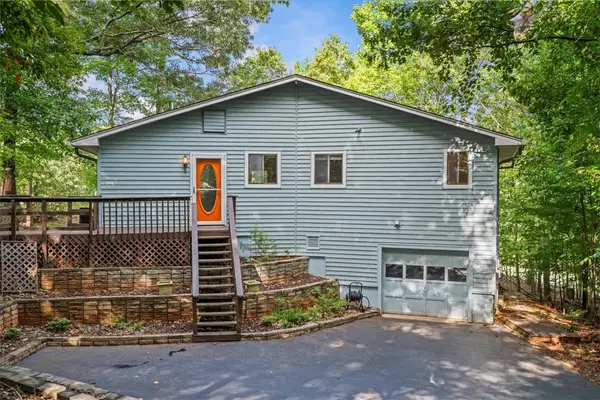 $245,000Active2 beds 2 baths
$245,000Active2 beds 2 baths113 Nicklaus Road, Westminster, SC 29693
MLS# 20289585Listed by: THE LES WALDEN TEAM - New
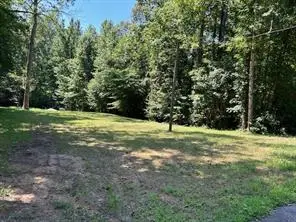 $15,000Active0.19 Acres
$15,000Active0.19 Acres118 Spartan Drive, Westminster, SC 29693
MLS# 20291035Listed by: NORTHGROUP REAL ESTATE (GREENVILLE)

