1120 Singleton Road, Westminster, SC 29693
Local realty services provided by:Better Homes and Gardens Real Estate Medley
1120 Singleton Road,Westminster, SC 29693
$675,000
- 2 Beds
- 3 Baths
- 1,803 sq. ft.
- Single family
- Active
Listed by:les walden
Office:the les walden team
MLS#:20293987
Source:SC_AAR
Price summary
- Price:$675,000
- Price per sq. ft.:$374.38
About this home
Looking for some privacy? Little bit of a mountain view? Room to spread out and enjoy all your hobbies? Well, you've found it. Nestled on 18 acres this almost new home has 2 primary suites with private bathrooms. If you would prefer the main level suite, it has an oversized bedroom, double closets, and a beautiful walk-in shower. For the ultimate privacy, the upper level primary suite has a mountain view, soaring ceilings and a private bath with walk-in shower and free standing soaking tub. The oversized walk-in closet is sure to offer plenty of room. The main level living space is built for entertaining family and friends. Imagine having the entire family over and having plenty of room for everyone and the Kitchen to prepare the best meals. On those warmer days and evenings, the kitchen opens to the back patio to bring the outside in for ultimate entertaining. The house is not all. The Art Studio in the side yard is the perfect place to explore all of your hobbies. If hobbies aren't your thing, it could be the perfect home office with privacy to work on the project of the day. And there is more, The detached 3-car garage is a huge space that can house your cars, toys, farm equipment, and much, much more. Think about being in the middle of your own private oasis with all the space you would every need and all the comforts you would ever want.
Contact an agent
Home facts
- Year built:2023
- Listing ID #:20293987
- Added:1 day(s) ago
- Updated:November 04, 2025 at 05:03 PM
Rooms and interior
- Bedrooms:2
- Total bathrooms:3
- Full bathrooms:2
- Half bathrooms:1
- Living area:1,803 sq. ft.
Heating and cooling
- Cooling:Central Air, Electric, Zoned
- Heating:Electric, Zoned
Structure and exterior
- Roof:Architectural, Shingle
- Year built:2023
- Building area:1,803 sq. ft.
- Lot area:18 Acres
Schools
- High school:West Oak High
- Middle school:West Oak Middle
- Elementary school:Orchard Park El
Utilities
- Water:Private, Well
- Sewer:Septic Tank
Finances and disclosures
- Price:$675,000
- Price per sq. ft.:$374.38
- Tax amount:$1,697 (2025)
New listings near 1120 Singleton Road
- New
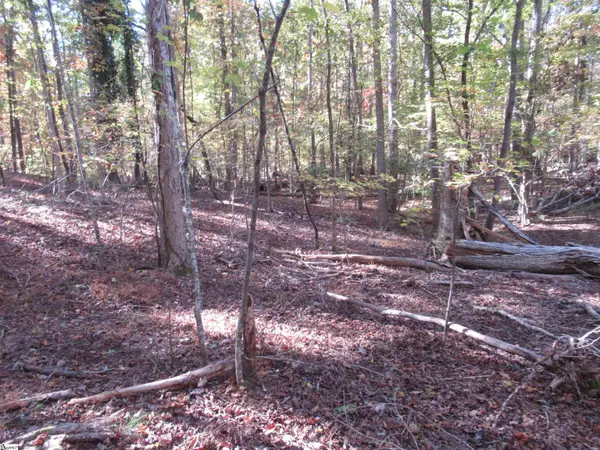 $18,900Active0.41 Acres
$18,900Active0.41 Acres107 N Foxglove Road, Westminster, SC 29693
MLS# 1573856Listed by: CHEROKEE FOOTHILLS REALTY LLC - New
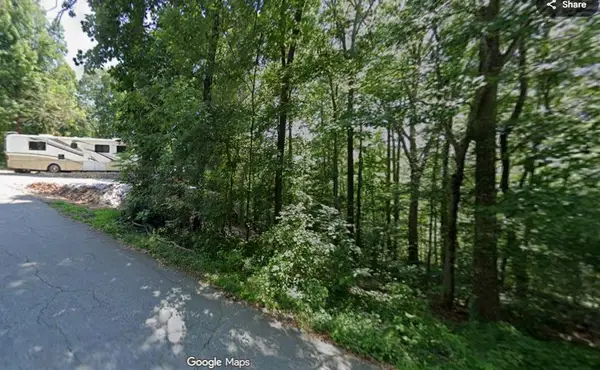 $12,000Active0.07 Acres
$12,000Active0.07 Acres509 Kinston Loop, Westminster, SC 29693
MLS# 20294137Listed by: NORTHGROUP REAL ESTATE - CLEMSON - New
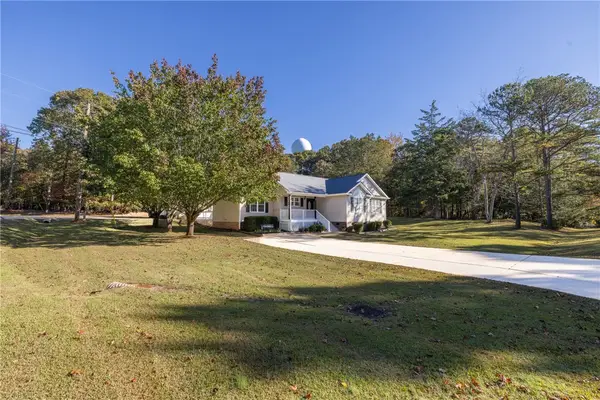 $397,500Active3 beds 2 baths1,652 sq. ft.
$397,500Active3 beds 2 baths1,652 sq. ft.214 Palmer Lane, Westminster, SC 29693
MLS# 20294339Listed by: HOWARD HANNA ALLEN TATE - ANDERSON NORTH - New
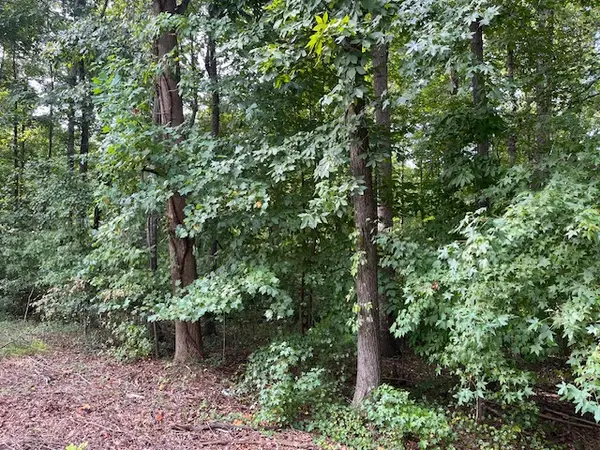 $15,000Active0.45 Acres
$15,000Active0.45 Acres00 N Sundew Drive, Westminster, SC 29693
MLS# 20294291Listed by: HOWARD HANNA ALLEN TATE - ANDERSON NORTH - New
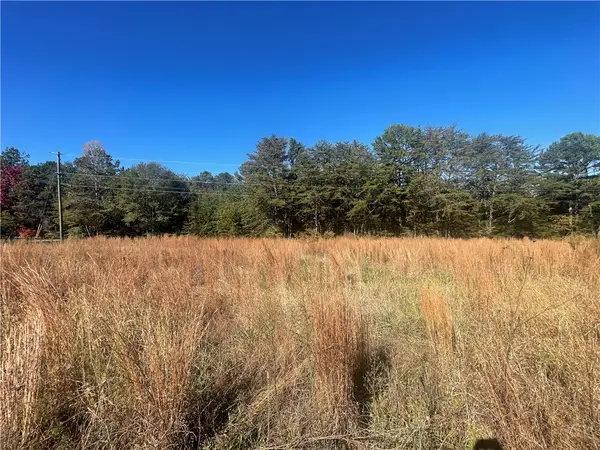 $69,000Active2.5 Acres
$69,000Active2.5 Acres0 Davis Bridge Road, Westminster, SC 29693
MLS# 20294234Listed by: POWELL REAL ESTATE - New
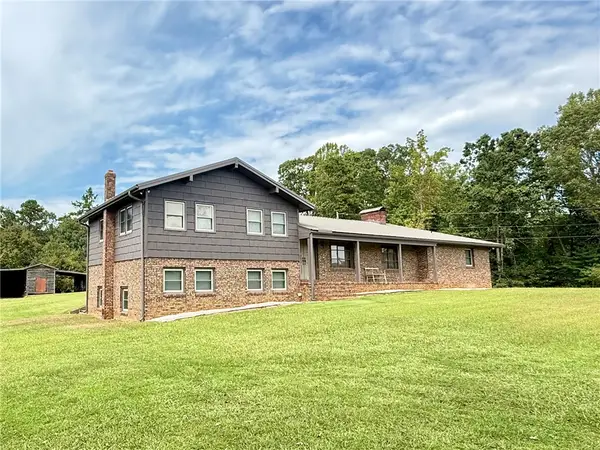 $725,000Active3 beds 3 baths1,876 sq. ft.
$725,000Active3 beds 3 baths1,876 sq. ft.140 Pickens Road, Westminster, SC 29693
MLS# 20294244Listed by: CLARDY REAL ESTATE - New
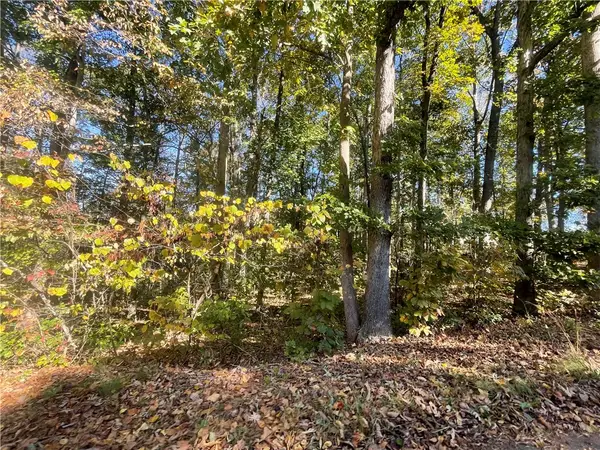 $29,900Active0.93 Acres
$29,900Active0.93 AcresTract C Vine Road, Westminster, SC 29693
MLS# 20294121Listed by: POWELL REAL ESTATE - New
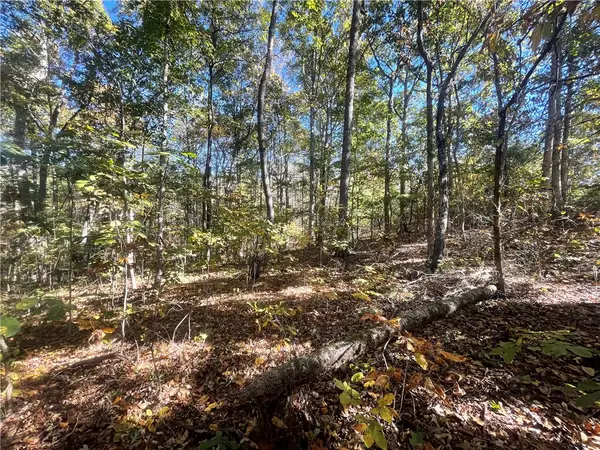 $39,900Active1.67 Acres
$39,900Active1.67 AcresTract E Vine Road, Westminster, SC 29693
MLS# 20294123Listed by: POWELL REAL ESTATE - New
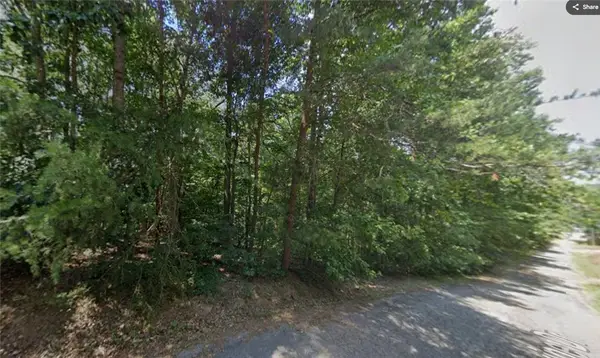 $12,000Active0.28 Acres
$12,000Active0.28 Acres255 Brandywine Drive, Westminster, SC 29693
MLS# 20293962Listed by: NORTHGROUP REAL ESTATE - CLEMSON
