115 Riley Street, Westminster, SC 29693
Local realty services provided by:Better Homes and Gardens Real Estate Medley
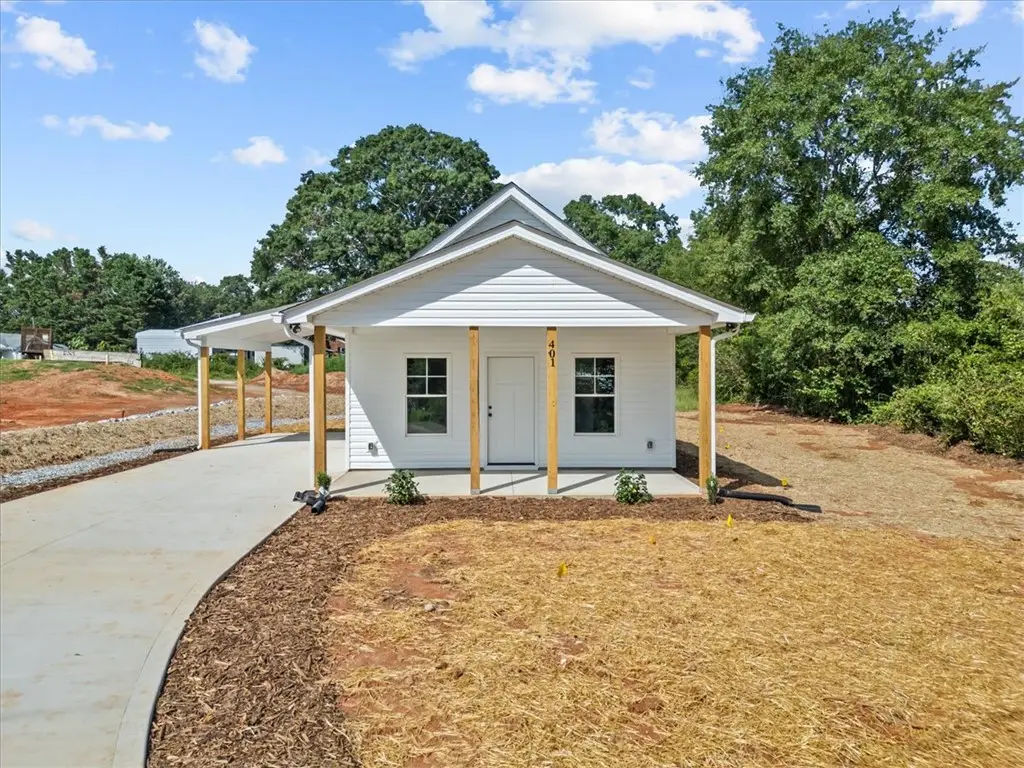
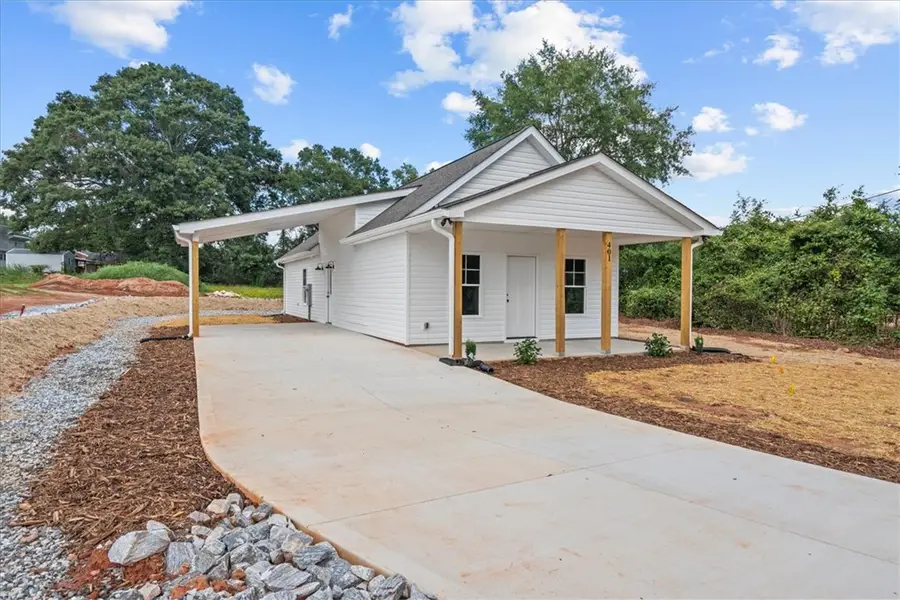
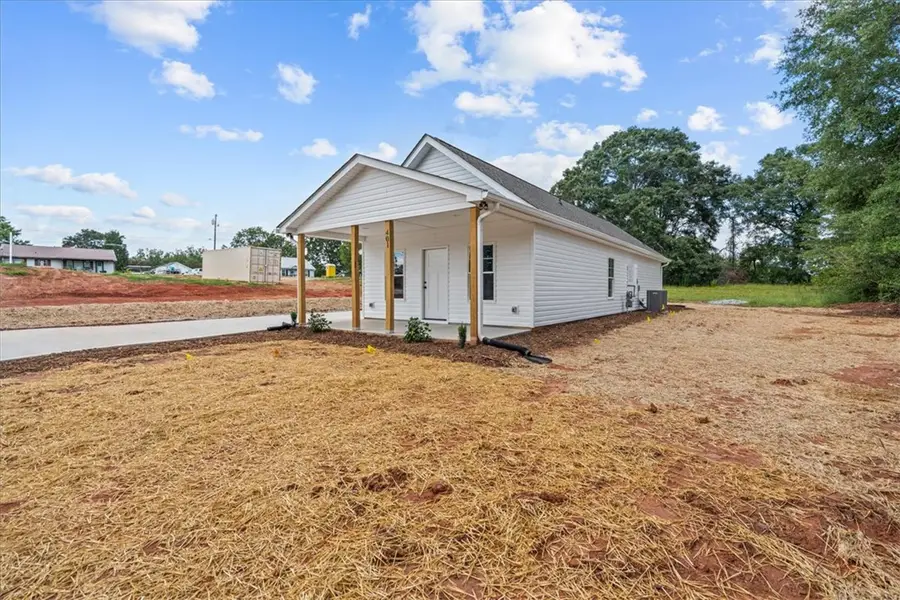
115 Riley Street,Westminster, SC 29693
$209,900
- 3 Beds
- 2 Baths
- 1,100 sq. ft.
- Single family
- Active
Listed by:thomas & crain re team
Office:thomas & crain real estate
MLS#:20286656
Source:SC_AAR
Price summary
- Price:$209,900
- Price per sq. ft.:$190.82
About this home
Delightful New Build in the Heart of Westminster!
Discover this stunning newly craftsman-style home offering 3 bedrooms, 2 bathrooms, a dedicated laundry room, and an open-concept layout with soaring 9-foot ceilings. Enjoy modern features like a tankless water heater, gas pack heating, floored attic space for extra storage, and a welcoming front porch. The kitchen is a true highlight, showcasing granite countertops and soft-close cabinets—perfect for both everyday living and entertaining.
Designed with comfort and style in mind, this home also offers upgrade options to tailor the space to your personal taste.
Ideally located within walking distance to downtown Westminster, you’ll have easy access to charming shops, community festivals, schools, a recreation center, playground, and park. You’re also just minutes away from Lake Hartwell, Chau Ram State Park, local apple orchards, and less than 25 minutes from Clemson University—making it the perfect home base for nature enthusiasts and Tiger fans alike.
Groundbreaking started April 22, 2025. Completion date proposed: August / September 2025.
Contact an agent
Home facts
- Listing Id #:20286656
- Added:113 day(s) ago
- Updated:August 14, 2025 at 10:16 PM
Rooms and interior
- Bedrooms:3
- Total bathrooms:2
- Full bathrooms:2
- Living area:1,100 sq. ft.
Heating and cooling
- Cooling:Central Air, Electric
- Heating:Gas
Structure and exterior
- Roof:Composition, Shingle
- Building area:1,100 sq. ft.
Schools
- High school:West Oak High
- Middle school:West Oak Middle
- Elementary school:Orchard Park El
Utilities
- Water:Public
- Sewer:Public Sewer
Finances and disclosures
- Price:$209,900
- Price per sq. ft.:$190.82
New listings near 115 Riley Street
- New
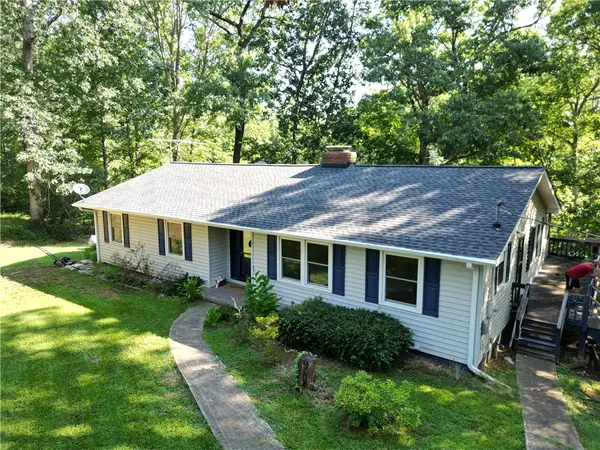 $339,000Active3 beds 2 baths
$339,000Active3 beds 2 baths440 Cleveland Pike Road, Westminster, SC 29693
MLS# 20291439Listed by: ALLEN TATE - LAKE KEOWEE SENECA - New
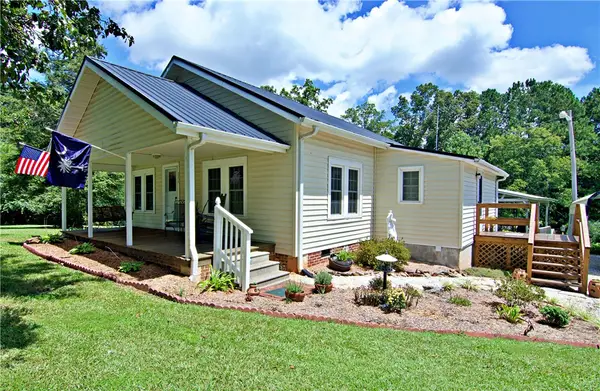 $219,000Active2 beds 2 baths1,203 sq. ft.
$219,000Active2 beds 2 baths1,203 sq. ft.3275 Toccoa Highway, Westminster, SC 29693
MLS# 20291356Listed by: KELLER WILLIAMS SENECA - New
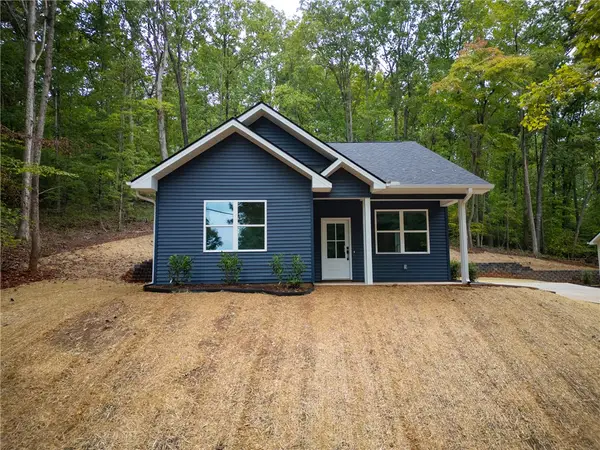 $249,900Active3 beds 2 baths1,250 sq. ft.
$249,900Active3 beds 2 baths1,250 sq. ft.400 Hickory Trail, Westminster, SC 29693
MLS# 20291445Listed by: ALLEN TATE - ANDERSON - New
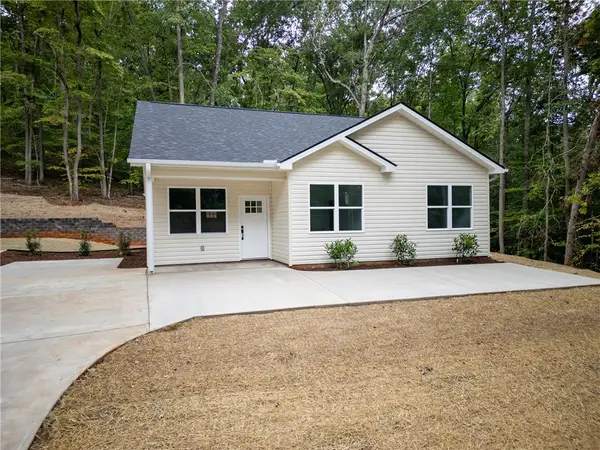 $274,900Active3 beds 2 baths1,379 sq. ft.
$274,900Active3 beds 2 baths1,379 sq. ft.306 Hickory Trail, Westminster, SC 29693
MLS# 20291433Listed by: ALLEN TATE - ANDERSON - New
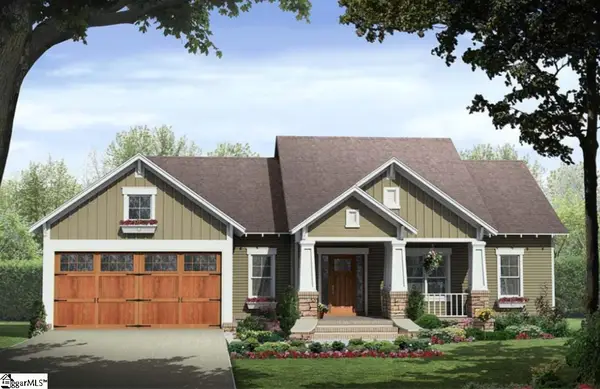 $349,900Active3 beds 2 baths
$349,900Active3 beds 2 baths223 Brookside Drive, Westminster, SC 29693
MLS# 1566278Listed by: EXP REALTY, LLC - New
 $12,000Active0.27 Acres
$12,000Active0.27 Acres135 Nottingham Drive, Westminster, SC 29693
MLS# 20291417Listed by: NORTHGROUP REAL ESTATE - CLEMSON - New
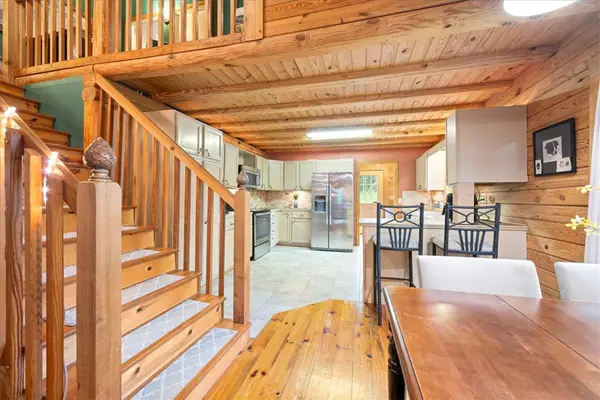 $389,000Active3 beds 2 baths1,788 sq. ft.
$389,000Active3 beds 2 baths1,788 sq. ft.305 Mt. Bay Drive, Westminster, SC 29693
MLS# 20291313Listed by: JW MARTIN REAL ESTATE OFFICE A - New
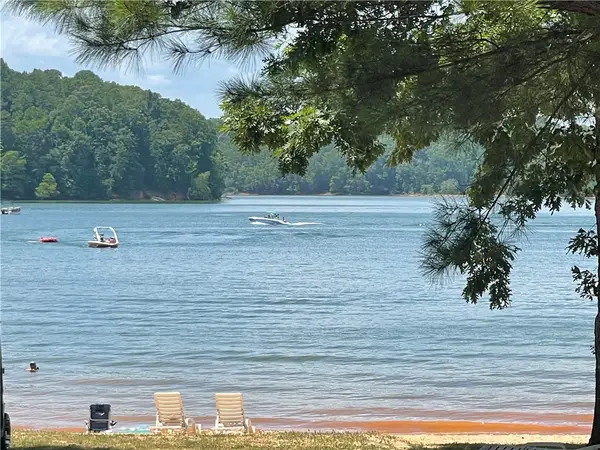 $6,000Active0.28 Acres
$6,000Active0.28 Acres614 S Sundew Drive, Westminster, SC 29693
MLS# 20291319Listed by: KELLER WILLIAMS GREENVILLE UPSTATE - New
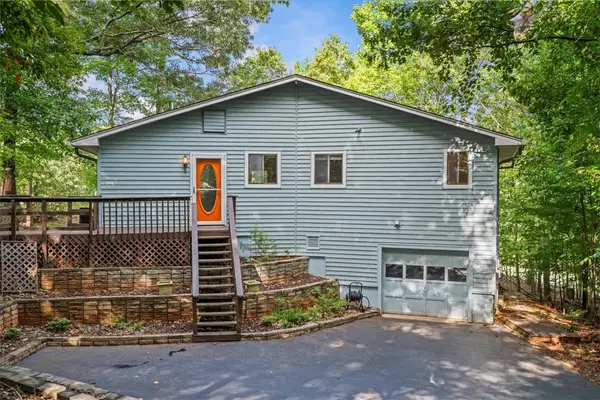 $245,000Active2 beds 2 baths
$245,000Active2 beds 2 baths113 Nicklaus Road, Westminster, SC 29693
MLS# 20289585Listed by: THE LES WALDEN TEAM - New
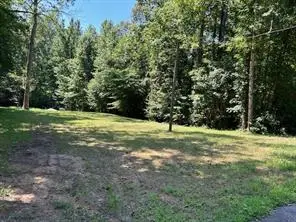 $15,000Active0.19 Acres
$15,000Active0.19 Acres118 Spartan Drive, Westminster, SC 29693
MLS# 20291035Listed by: NORTHGROUP REAL ESTATE (GREENVILLE)

