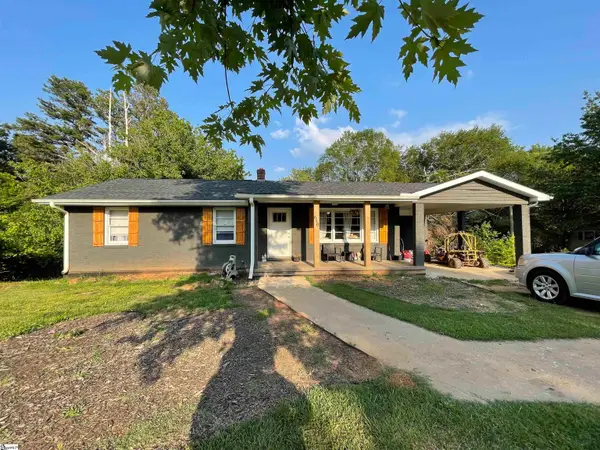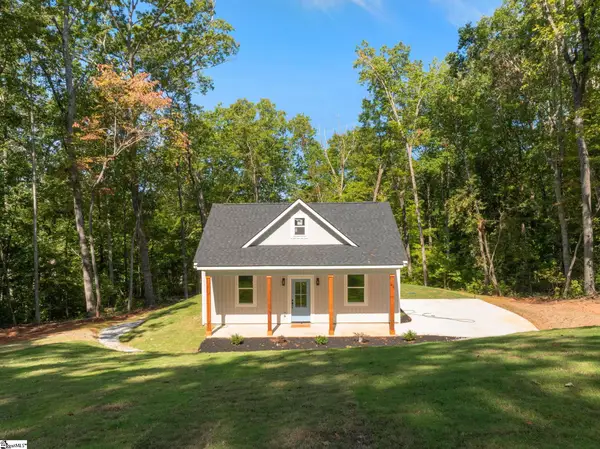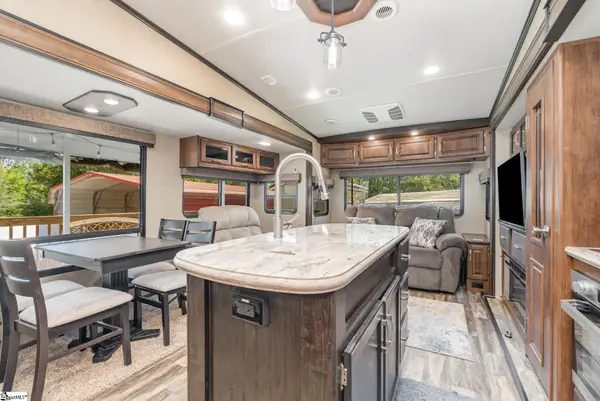122 Westgate Drive, Westminster, SC 29693
Local realty services provided by:Better Homes and Gardens Real Estate Medley
122 Westgate Drive,Westminster, SC 29693
$145,000
- 3 Beds
- 2 Baths
- - sq. ft.
- Mobile / Manufactured
- Sold
Listed by:linda farkas fey
Office:clardy real estate
MLS#:20290436
Source:SC_AAR
Sorry, we are unable to map this address
Price summary
- Price:$145,000
About this home
Welcome to this fully renovated and exceptionally maintained home, nestled in the desirable community of Foxwood Hills.This charming 14' x 66' single-wide situated on .47 acres offers 3 bedrooms and 2 full bathrooms, blending comfort, style, and functionality throughout.Step onto the screened-in porch—perfect for relaxing evenings—and complete with a convenient doggie door for your furry companion. Inside, you'll be greeted by rich hardwood flooring and an abundance of natural light streaming through brand-new insulated vinyl windows.The kitchen is designed for both everyday living and entertaining, featuring granite countertops, new Whirlpool appliances (including an oven with built-in air fryer), and stylish finishes throughout. The home’s thoughtful split floor plan places two guest bedrooms and a full bathroom with laundry area on one side, while the primary bedroom sits on the other, complete with a walk-in closet and private bathroom featuring luxury vinyl plank flooring and a step-in shower. Outside, the peaceful natural setting offers space for gardening, outdoor grilling, or simply enjoying the sounds of nature. Additional upgrades include a new metal roof, HVAC system, all lighting fixtures, doors and water heater,—providing peace of mind for years to come. As a resident of Foxwood Hills, you’ll enjoy access to Lake Hartwell, a community boat ramp, clubhouse, swimming pool, tennis and basketball courts, and more.Conveniently located near shopping, dining, medical facilities, and Clemson University—with easy access to Hwy 11, I-85, and major cities like Greenville, Atlanta, and Charlotte—this move-in-ready home offers the perfect blend of comfort, community, and convenience.
Contact an agent
Home facts
- Year built:1984
- Listing ID #:20290436
- Added:68 day(s) ago
- Updated:September 29, 2025 at 03:50 PM
Rooms and interior
- Bedrooms:3
- Total bathrooms:2
- Full bathrooms:2
Heating and cooling
- Cooling:Central Air, Electric, Heat Pump
- Heating:Central, Electric, Heat Pump
Structure and exterior
- Roof:Metal
- Year built:1984
Schools
- High school:West Oak High
- Middle school:West Oak Middle
- Elementary school:Fair-Oak Elem
Utilities
- Water:Private
- Sewer:Private Sewer
Finances and disclosures
- Price:$145,000
- Tax amount:$116 (2024)
New listings near 122 Westgate Drive
- New
 $274,900Active3 beds 2 baths1,298 sq. ft.
$274,900Active3 beds 2 baths1,298 sq. ft.126 Poplar Ridge Drive, Westminster, SC 29693
MLS# 20293056Listed by: CLARDY REAL ESTATE - LAKE KEOWEE  $12,000Pending0.5 Acres
$12,000Pending0.5 Acres205 Lynden Loop, Westminster, SC 29693
MLS# 20293015Listed by: NORTHGROUP REAL ESTATE - CLEMSON $115,000Pending5.7 Acres
$115,000Pending5.7 Acres105 Cox Way, Westminster, SC 29693
MLS# 20293010Listed by: CLARDY REAL ESTATE - LAKE KEOWEE- New
 $103,000Active9.09 Acres
$103,000Active9.09 Acres1282 Cobb Bridge Road, Westminster, SC 29693-0001
MLS# 1570149Listed by: CANN REALTY, LLC - New
 $495,000Active4 beds 4 baths2,571 sq. ft.
$495,000Active4 beds 4 baths2,571 sq. ft.415 Twin View Drive, Westminster, SC 29693-3251
MLS# 20253565Listed by: BROWN & COMPANY SC, LLC - New
 $219,900Active3 beds 2 baths
$219,900Active3 beds 2 baths121 Breezewood Drive, Westminster, SC 29693
MLS# 1570047Listed by: SOUTHERN REALTOR ASSOCIATES - New
 $234,900Active4 beds 2 baths
$234,900Active4 beds 2 baths650 Marcengill Drive, Westminster, SC 29693
MLS# 1569795Listed by: KELLER WILLIAMS SENECA  $259,000Active2 beds 2 baths
$259,000Active2 beds 2 baths612 Kingswood Drive, Westminster, SC 29693
MLS# 1569743Listed by: REAL GVL/REAL BROKER, LLC $99,000Active0.07 Acres
$99,000Active0.07 Acres1007 Concord Drive, Westminster, SC 29693
MLS# 1569735Listed by: NORTHGROUP REAL ESTATE - CLEMS $499,000Active2 beds 2 baths1,050 sq. ft.
$499,000Active2 beds 2 baths1,050 sq. ft.234 Newbury Circle, Westminster, SC 29693
MLS# 20292606Listed by: BOB HILL REALTY
