155 Sam Reeder Drive, Westminster, SC 29693
Local realty services provided by:Better Homes and Gardens Real Estate Medley
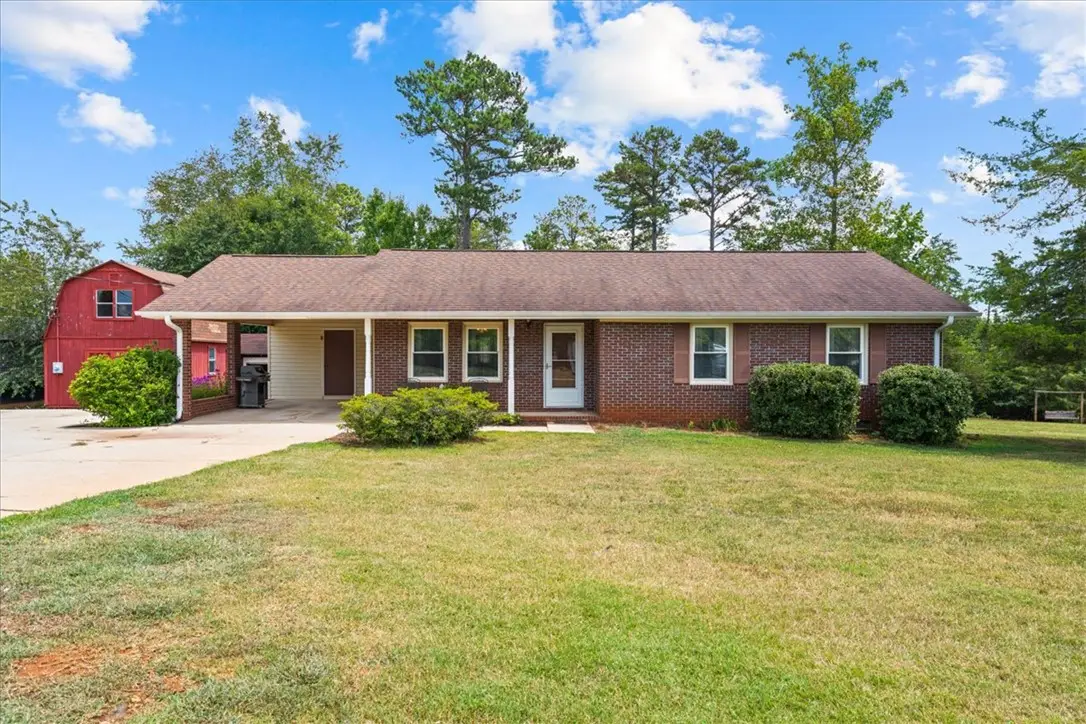
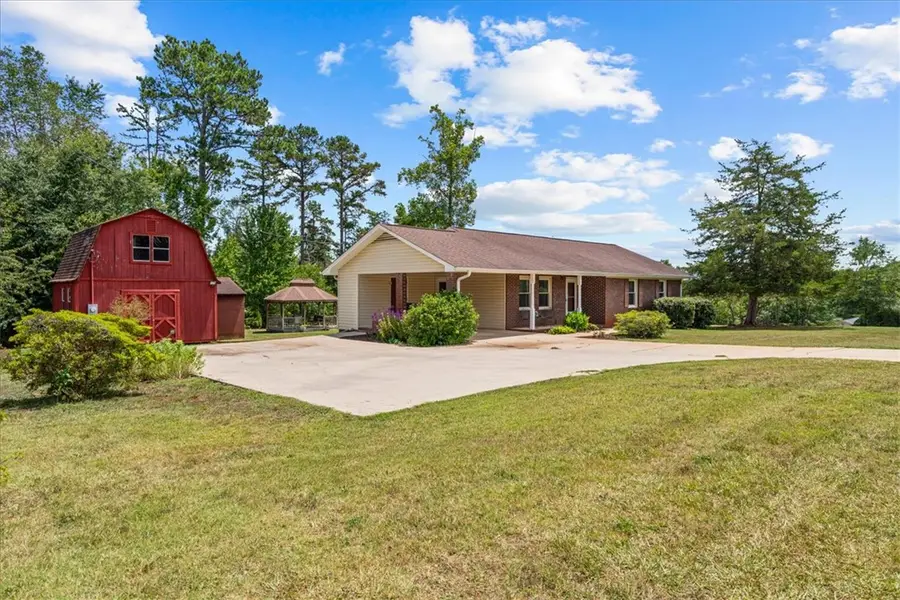
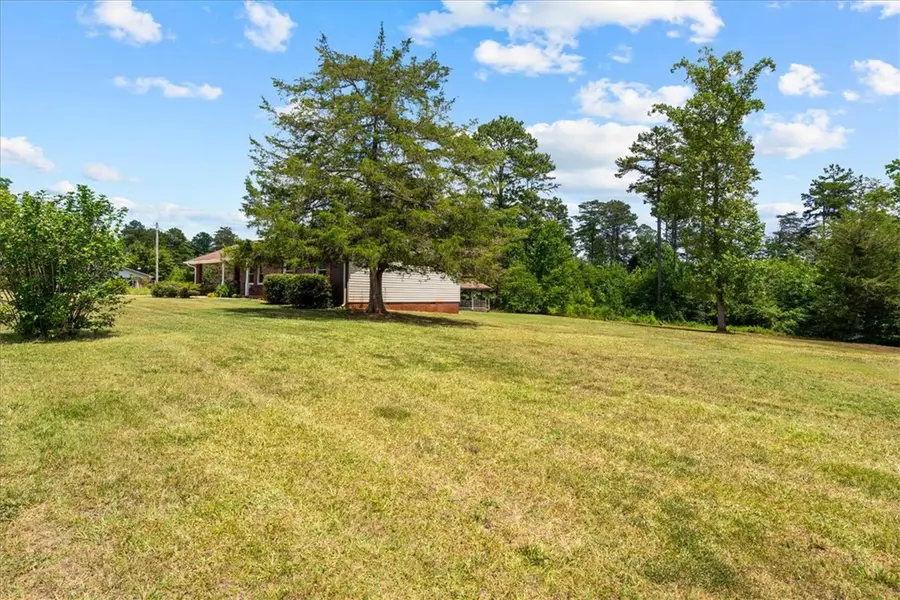
155 Sam Reeder Drive,Westminster, SC 29693
$259,000
- 3 Beds
- 2 Baths
- 1,204 sq. ft.
- Single family
- Active
Listed by:les walden
Office:the les walden team
MLS#:20290771
Source:SC_AAR
Price summary
- Price:$259,000
- Price per sq. ft.:$215.12
About this home
Are you looking for almost 2 acres of privacy and an updated brick Ranch home? Imagine sitting in your gazebo, beautiful backyard, listening to the birds sing your favorite song. Think about family and friends hanging out and the kids running around playing. Maybe you want to add a pool. It's all right here in a private setting but close to everything you need. You walk into your home with hardwood floors, an updated Kitchen, and 3 perfect sized bedrooms. You're tired from a long day and you retire to your primary suite to relax, rest, and unwind. You have hobbies too. Plenty of storage and workspace in the red barn that has a loft that could be finished for a home office, workout space, or art room. It's entirely up to you. An additional block storage building will hold all of your yard equipment and more. I can see all the memories you will make here. Can you? This property is waiting for you to call it home.
Contact an agent
Home facts
- Year built:1981
- Listing Id #:20290771
- Added:14 day(s) ago
- Updated:August 07, 2025 at 05:49 PM
Rooms and interior
- Bedrooms:3
- Total bathrooms:2
- Full bathrooms:1
- Half bathrooms:1
- Living area:1,204 sq. ft.
Heating and cooling
- Cooling:Heat Pump
- Heating:Heat Pump
Structure and exterior
- Roof:Architectural, Shingle
- Year built:1981
- Building area:1,204 sq. ft.
- Lot area:1.74 Acres
Schools
- High school:West Oak High
- Middle school:West Oak Middle
- Elementary school:Orchard Park El
Utilities
- Water:Public
- Sewer:Septic Tank
Finances and disclosures
- Price:$259,000
- Price per sq. ft.:$215.12
- Tax amount:$499 (2024)
New listings near 155 Sam Reeder Drive
- New
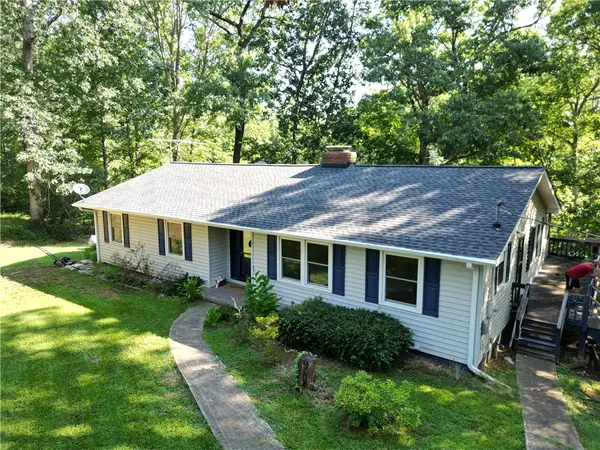 $339,000Active3 beds 2 baths
$339,000Active3 beds 2 baths440 Cleveland Pike Road, Westminster, SC 29693
MLS# 20291439Listed by: ALLEN TATE - LAKE KEOWEE SENECA - New
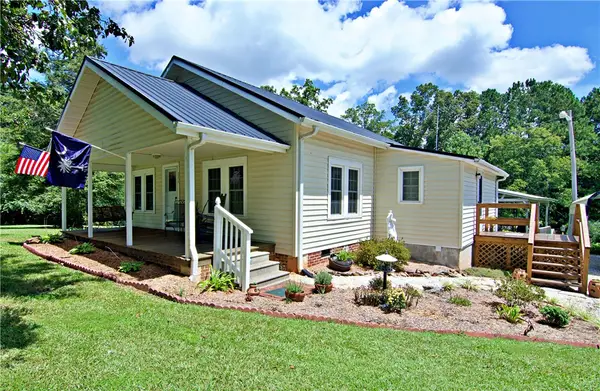 $219,000Active2 beds 2 baths1,203 sq. ft.
$219,000Active2 beds 2 baths1,203 sq. ft.3275 Toccoa Highway, Westminster, SC 29693
MLS# 20291356Listed by: KELLER WILLIAMS SENECA - New
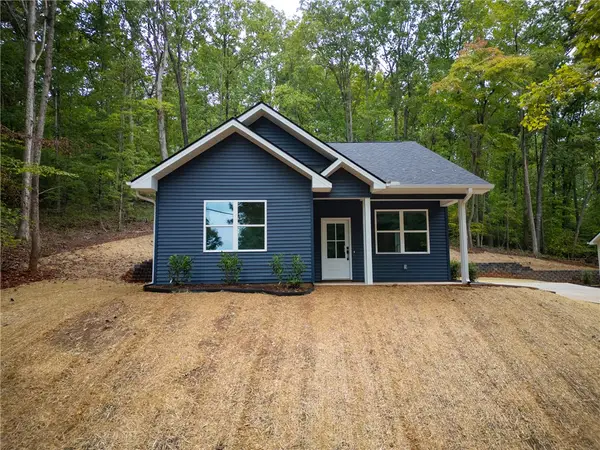 $249,900Active3 beds 2 baths1,250 sq. ft.
$249,900Active3 beds 2 baths1,250 sq. ft.400 Hickory Trail, Westminster, SC 29693
MLS# 20291445Listed by: ALLEN TATE - ANDERSON - New
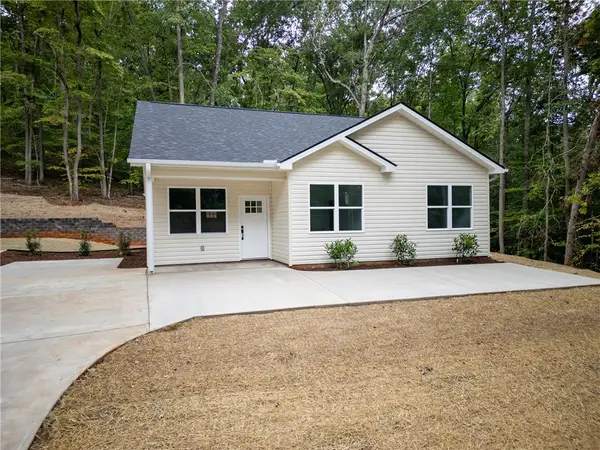 $274,900Active3 beds 2 baths1,379 sq. ft.
$274,900Active3 beds 2 baths1,379 sq. ft.306 Hickory Trail, Westminster, SC 29693
MLS# 20291433Listed by: ALLEN TATE - ANDERSON - New
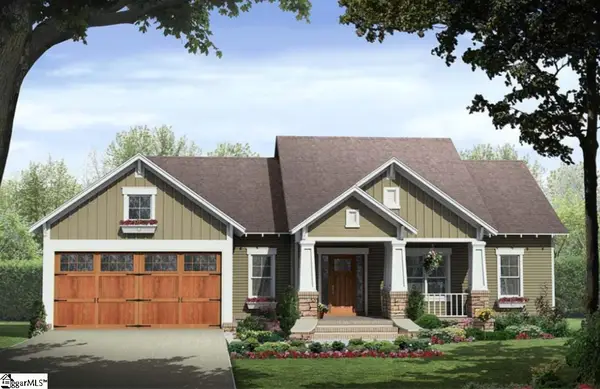 $349,900Active3 beds 2 baths
$349,900Active3 beds 2 baths223 Brookside Drive, Westminster, SC 29693
MLS# 1566278Listed by: EXP REALTY, LLC - New
 $12,000Active0.27 Acres
$12,000Active0.27 Acres135 Nottingham Drive, Westminster, SC 29693
MLS# 20291417Listed by: NORTHGROUP REAL ESTATE - CLEMSON - New
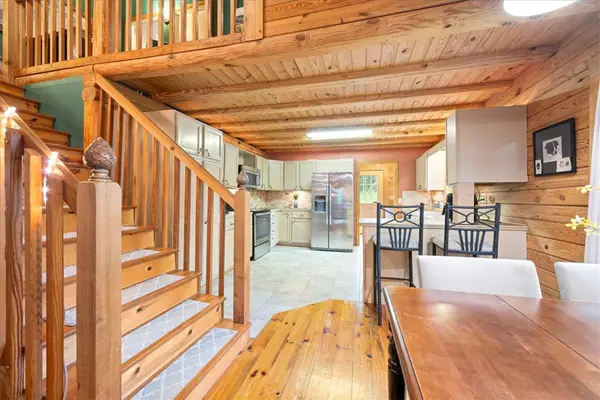 $389,000Active3 beds 2 baths1,788 sq. ft.
$389,000Active3 beds 2 baths1,788 sq. ft.305 Mt. Bay Drive, Westminster, SC 29693
MLS# 20291313Listed by: JW MARTIN REAL ESTATE OFFICE A - New
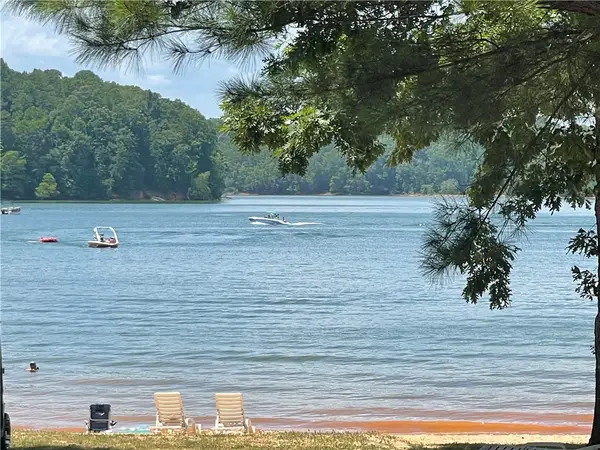 $6,000Active0.28 Acres
$6,000Active0.28 Acres614 S Sundew Drive, Westminster, SC 29693
MLS# 20291319Listed by: KELLER WILLIAMS GREENVILLE UPSTATE - New
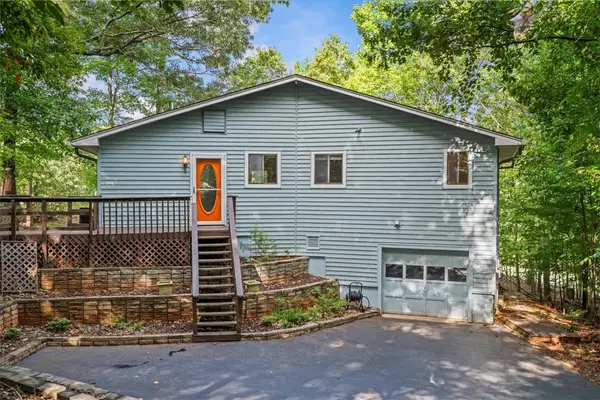 $245,000Active2 beds 2 baths
$245,000Active2 beds 2 baths113 Nicklaus Road, Westminster, SC 29693
MLS# 20289585Listed by: THE LES WALDEN TEAM - New
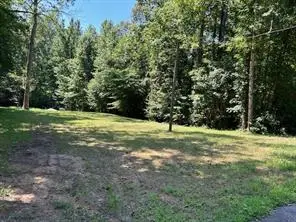 $15,000Active0.19 Acres
$15,000Active0.19 Acres118 Spartan Drive, Westminster, SC 29693
MLS# 20291035Listed by: NORTHGROUP REAL ESTATE (GREENVILLE)

