206 Highland Avenue, Westminster, SC 29693
Local realty services provided by:Better Homes and Gardens Real Estate Medley
206 Highland Avenue,Westminster, SC 29693
$325,000
- 3 Beds
- 2 Baths
- 1,935 sq. ft.
- Single family
- Active
Listed by: teara barnwell
Office: clardy real estate - w union
MLS#:20288401
Source:SC_AAR
Price summary
- Price:$325,000
- Price per sq. ft.:$167.96
About this home
Welcome to 206 Highland Avenue, a beautifully crafted new home nearing completion in the heart of Westminster. This thoughtfully designed 3-bedroom, 2-bathroom home offers 1,509 heated square feet of inviting living space, plus a 426 sq ft attached two-car garage, all situated on a level 0.38-acre lot with a fenced backyard—perfect for pets, play, or outdoor gatherings. Step inside to enjoy an open layout with a spacious living area that flows seamlessly into a well-appointed kitchen featuring crisp white cabinetry, a center island, and a dining area overlooking the private backyard. Both the living and dining areas provide easy access to the back deck, making indoor-outdoor living and entertaining a breeze. Just off the kitchen is a pass-through laundry room that leads conveniently to the attached garage. The layout offers smart separation of space: a hallway off the entryway leads to two guest bedrooms and a full guest bathroom, while the private primary suite is tucked away at the rear of the home. The primary suite includes a generously sized walk-in closet and a full ensuite bathroom with a walk-in shower. With charming Hardie board siding, vaulted ceilings, custom built-ins, and spacious closets throughout, this home combines quality craftsmanship with modern functionality. Nestled in the scenic foothills of the Blue Ridge Mountains, Westminster, SC offers the perfect blend of small-town charm and natural beauty. Known for its welcoming community, historic downtown, and close proximity to Lake Hartwell and the Chattooga River, Westminster is an ideal place to call home. Whether you're drawn to the area for its outdoor recreation, top-rated schools, or peaceful pace of life, Westminster provides a unique lifestyle surrounded by mountain views, waterfalls, and Southern hospitality. This modern new build reflects the character and simplicity that make this town a hidden gem in Oconee County. Conveniently located near Seneca and Clemson University, and just a short drive to Georgia, Greenville or Atlanta, Westminster combines rural serenity with accessibility—making it a smart move whether you're a first-time buyer, retiree, or investor. Explore the opportunity to own a piece of this growing community—where front porch living meets natural wonder. Don’t miss your chance to own a brand-new home in an established neighborhood—construction is almost complete!
Contact an agent
Home facts
- Year built:2025
- Listing ID #:20288401
- Added:162 day(s) ago
- Updated:November 14, 2025 at 03:46 PM
Rooms and interior
- Bedrooms:3
- Total bathrooms:2
- Full bathrooms:2
- Living area:1,935 sq. ft.
Heating and cooling
- Cooling:Central Air, Electric
- Heating:Central, Electric
Structure and exterior
- Roof:Architectural, Shingle
- Year built:2025
- Building area:1,935 sq. ft.
- Lot area:0.38 Acres
Schools
- High school:West Oak High
- Middle school:West Oak Middle
- Elementary school:Westminster Elm
Utilities
- Water:Public
- Sewer:Public Sewer
Finances and disclosures
- Price:$325,000
- Price per sq. ft.:$167.96
New listings near 206 Highland Avenue
- New
 $220,000Active3 beds 2 baths2,037 sq. ft.
$220,000Active3 beds 2 baths2,037 sq. ft.102 Blossom Court, Westminster, SC 29693
MLS# 20294656Listed by: HOWARD HANNA ALLEN TATE - ANDERSON NORTH - New
 $8,000,000Active5 beds 4 baths3,942 sq. ft.
$8,000,000Active5 beds 4 baths3,942 sq. ft.120 Lonesome Valley Road, Westminster, SC 29693-0000
MLS# 330889Listed by: CLYDE REALTY LLC - New
 $8,000,000Active0 Acres
$8,000,000Active0 Acres1944 Dr John's Roads, Westminster, SC 29693
MLS# 330891Listed by: CLYDE REALTY LLC 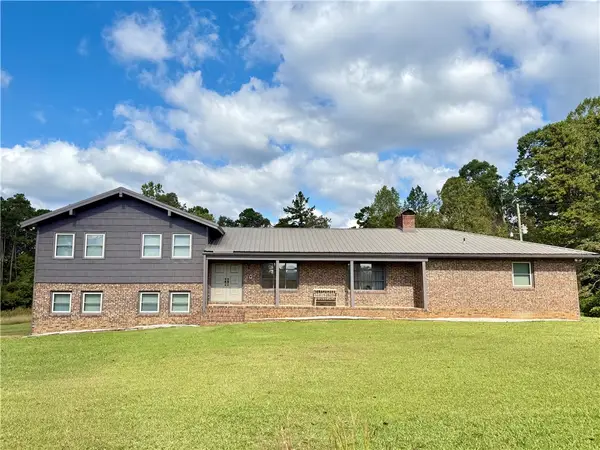 $415,000Active3 beds 3 baths1,876 sq. ft.
$415,000Active3 beds 3 baths1,876 sq. ft.140 A Pickens Road, Westminster, SC 29693
MLS# 20293339Listed by: CLARDY REAL ESTATE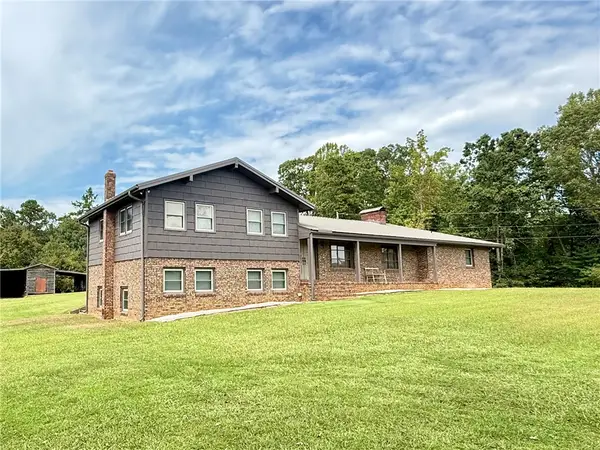 $725,000Active3 beds 3 baths1,876 sq. ft.
$725,000Active3 beds 3 baths1,876 sq. ft.140 B Pickens Road, Westminster, SC 29693
MLS# 20294244Listed by: CLARDY REAL ESTATE- New
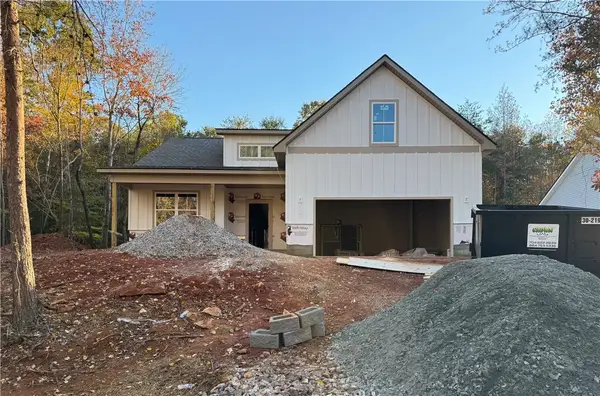 $467,900Active4 beds 3 baths
$467,900Active4 beds 3 baths106 Player Lane, Westminster, SC 29693
MLS# 20292391Listed by: HOWARD HANNA ALLEN TATE - ANDERSON NORTH - New
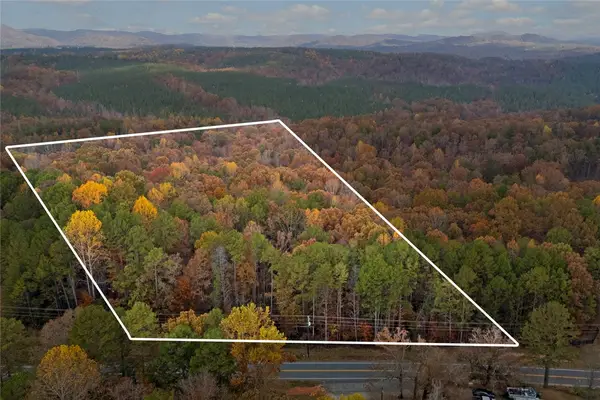 $165,000Active8.56 Acres
$165,000Active8.56 Acres00 Welcome Church Road, Westminster, SC 29693
MLS# 20294596Listed by: CLARDY REAL ESTATE - LAKE KEOWEE - New
 $259,000Active2 beds 2 baths1,064 sq. ft.
$259,000Active2 beds 2 baths1,064 sq. ft.602 Dryden Drive, Westminster, SC 29693
MLS# 20294567Listed by: REAL GVL/REAL BROKER, LLC - New
 $345,000Active3 beds 2 baths1,446 sq. ft.
$345,000Active3 beds 2 baths1,446 sq. ft.106 Cub Court, Westminster, SC 29693
MLS# 20294569Listed by: REAL GVL/REAL BROKER, LLC - New
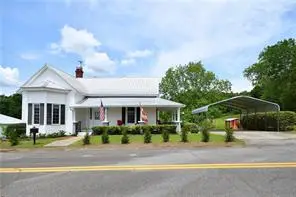 $333,800Active2 beds 2 baths2,095 sq. ft.
$333,800Active2 beds 2 baths2,095 sq. ft.136 Harbert Park Circle, Westminster, SC 29693
MLS# 20294363Listed by: BHHS C DAN JOYNER - OFFICE A
