222 Simpson Street, Westminster, SC 29693
Local realty services provided by:Better Homes and Gardens Real Estate Medley
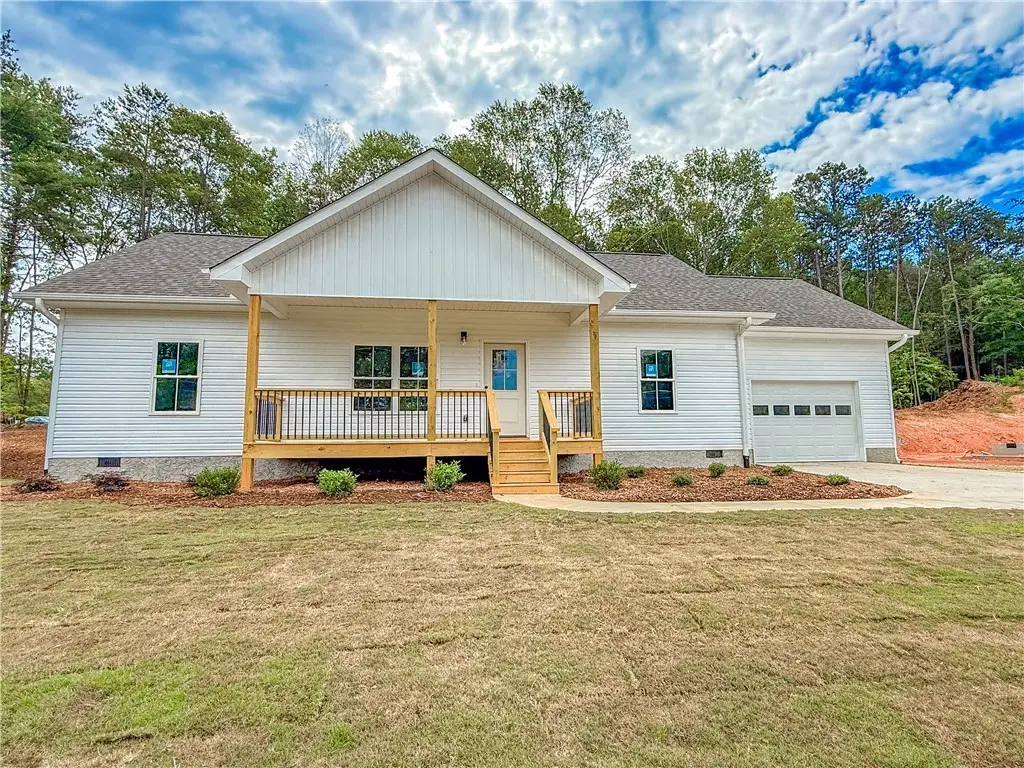
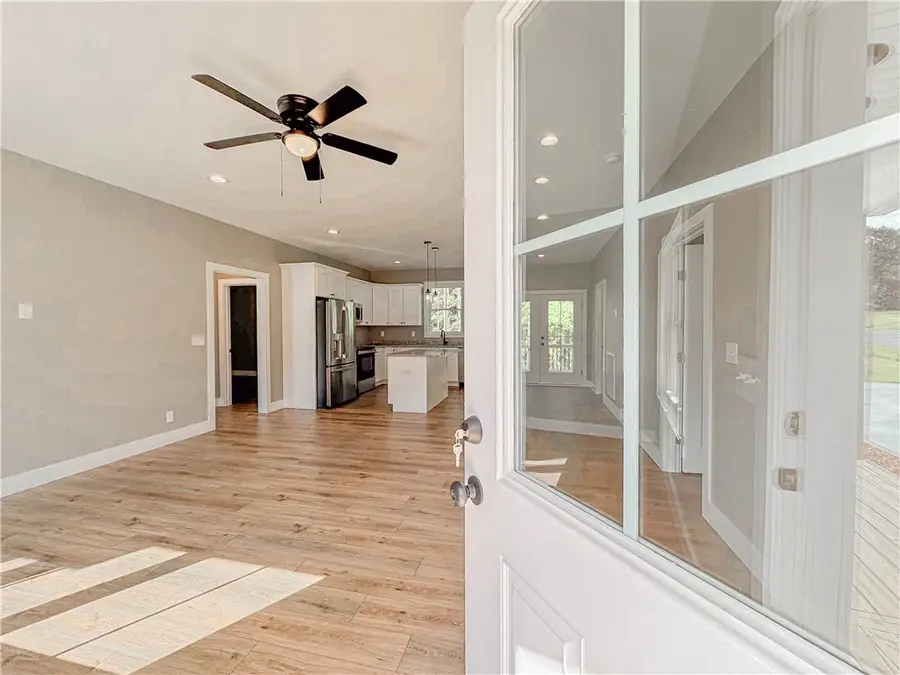
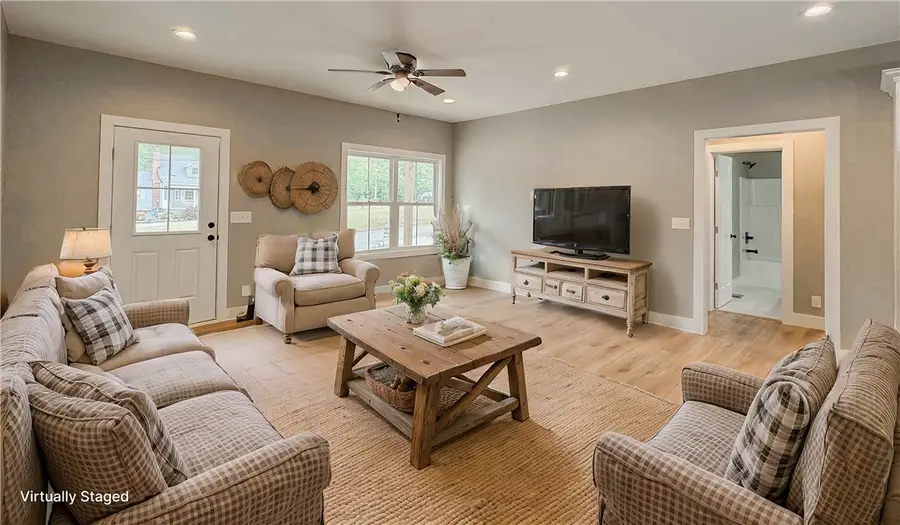
222 Simpson Street,Westminster, SC 29693
$270,000
- 3 Beds
- 2 Baths
- 1,311 sq. ft.
- Single family
- Active
Listed by:teara barnwell
Office:clardy real estate - w union
MLS#:20290289
Source:SC_AAR
Price summary
- Price:$270,000
- Price per sq. ft.:$205.95
About this home
Brand New Construction in the Heart of Westminster – 222 Simpson Street Welcome to 222 Simpson Street, a beautifully designed new construction home situated on a spacious and level 0.53-acre lot in the charming town of Westminster. With its inviting curb appeal and thoughtful layout, this home combines modern comfort with small-town Southern charm. Step onto the covered front porch, perfect for relaxing evenings, and into a light-filled, open concept living space with large windows that frame the peaceful front yard. The bright white kitchen is the heart of the home, featuring a center eat-at island, stainless steel appliances, stone countertops, and a kitchen sink with a picture window overlooking the backyard. Enjoy a dedicated dining area with access to the open back deck—ideal for grilling, entertaining, or enjoying a quiet morning outdoors. A hallway separates two spacious guest bedrooms and a full bathroom, while the private primary suite is tucked away on the opposite side of the home. The ensuite bath includes a double sink vanity, walk-in tile shower, abundant natural light, and a generous walk-in closet. An oversized laundry room with extra storage space offers convenient pass-through access to the attached garage. Located in the heart of Westminster—home to the famous Apple Festival, Bigfoot Festival, and a warm, welcoming community—this home offers peace of mind and modern living without the wait of building. Home features tankless gas water heater, landscaping and sod already in place and concrete driveway.
Contact an agent
Home facts
- Year built:2025
- Listing Id #:20290289
- Added:27 day(s) ago
- Updated:July 29, 2025 at 02:29 PM
Rooms and interior
- Bedrooms:3
- Total bathrooms:2
- Full bathrooms:2
- Living area:1,311 sq. ft.
Heating and cooling
- Cooling:Central Air, Electric
- Heating:Central, Electric
Structure and exterior
- Roof:Architectural, Shingle
- Year built:2025
- Building area:1,311 sq. ft.
- Lot area:0.53 Acres
Schools
- High school:West Oak High
- Middle school:West Oak Middle
- Elementary school:Westminster Elm
Utilities
- Water:Public
- Sewer:Public Sewer
Finances and disclosures
- Price:$270,000
- Price per sq. ft.:$205.95
New listings near 222 Simpson Street
- New
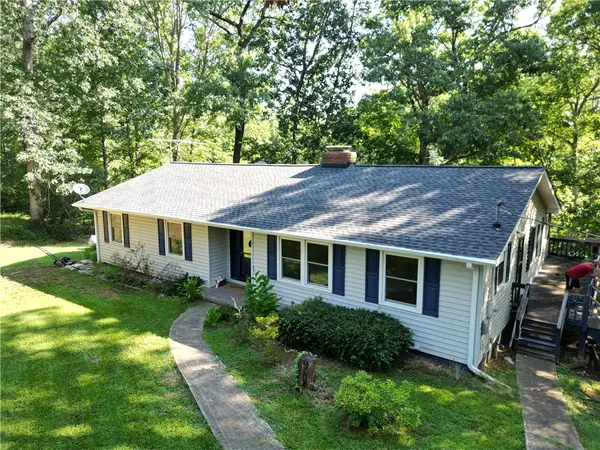 $339,000Active3 beds 2 baths
$339,000Active3 beds 2 baths440 Cleveland Pike Road, Westminster, SC 29693
MLS# 20291439Listed by: ALLEN TATE - LAKE KEOWEE SENECA - New
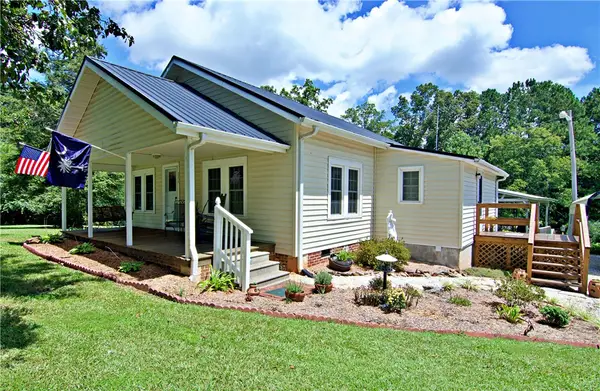 $219,000Active2 beds 2 baths1,203 sq. ft.
$219,000Active2 beds 2 baths1,203 sq. ft.3275 Toccoa Highway, Westminster, SC 29693
MLS# 20291356Listed by: KELLER WILLIAMS SENECA - New
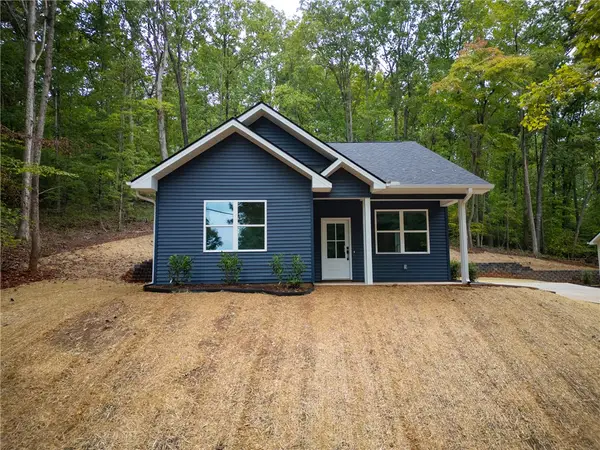 $249,900Active3 beds 2 baths1,250 sq. ft.
$249,900Active3 beds 2 baths1,250 sq. ft.400 Hickory Trail, Westminster, SC 29693
MLS# 20291445Listed by: ALLEN TATE - ANDERSON - New
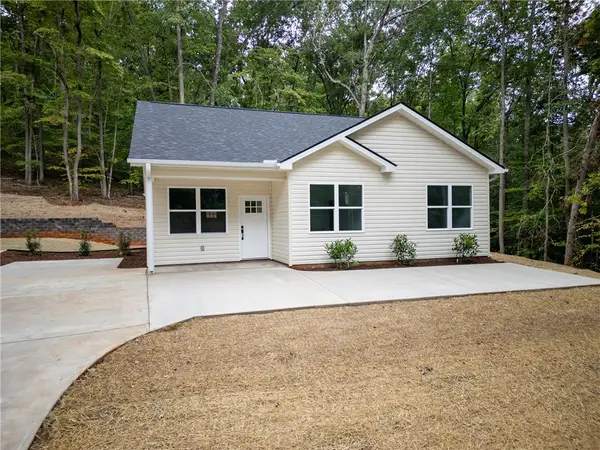 $274,900Active3 beds 2 baths1,379 sq. ft.
$274,900Active3 beds 2 baths1,379 sq. ft.306 Hickory Trail, Westminster, SC 29693
MLS# 20291433Listed by: ALLEN TATE - ANDERSON - New
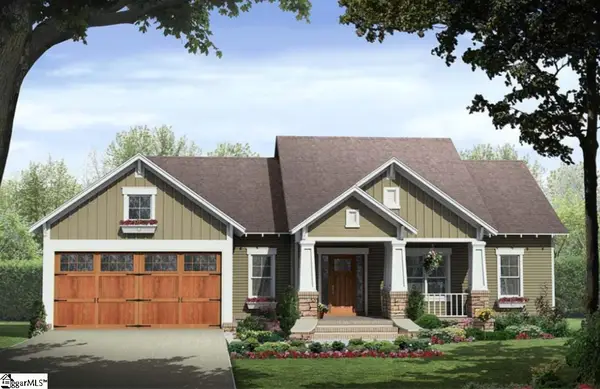 $349,900Active3 beds 2 baths
$349,900Active3 beds 2 baths223 Brookside Drive, Westminster, SC 29693
MLS# 1566278Listed by: EXP REALTY, LLC - New
 $12,000Active0.27 Acres
$12,000Active0.27 Acres135 Nottingham Drive, Westminster, SC 29693
MLS# 20291417Listed by: NORTHGROUP REAL ESTATE - CLEMSON - New
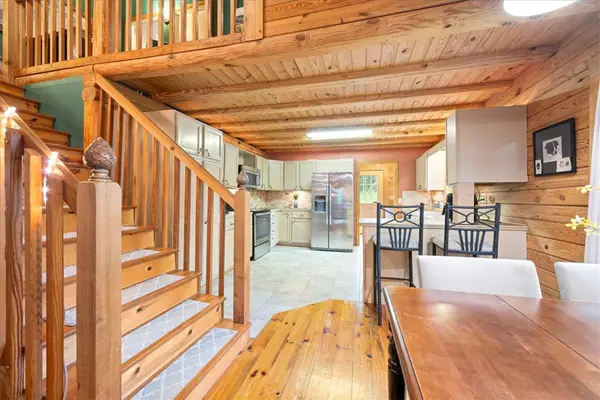 $389,000Active3 beds 2 baths1,788 sq. ft.
$389,000Active3 beds 2 baths1,788 sq. ft.305 Mt. Bay Drive, Westminster, SC 29693
MLS# 20291313Listed by: JW MARTIN REAL ESTATE OFFICE A - New
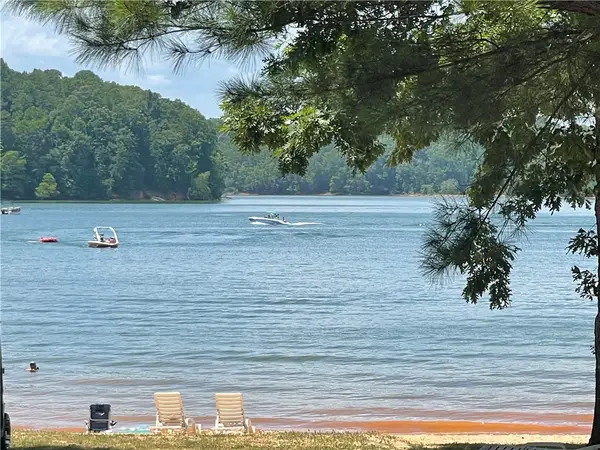 $6,000Active0.28 Acres
$6,000Active0.28 Acres614 S Sundew Drive, Westminster, SC 29693
MLS# 20291319Listed by: KELLER WILLIAMS GREENVILLE UPSTATE - New
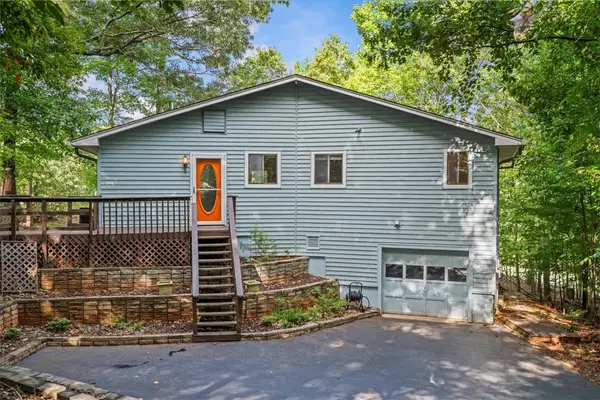 $245,000Active2 beds 2 baths
$245,000Active2 beds 2 baths113 Nicklaus Road, Westminster, SC 29693
MLS# 20289585Listed by: THE LES WALDEN TEAM - New
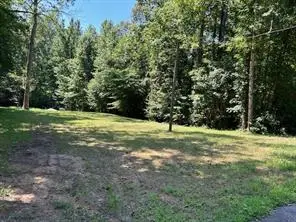 $15,000Active0.19 Acres
$15,000Active0.19 Acres118 Spartan Drive, Westminster, SC 29693
MLS# 20291035Listed by: NORTHGROUP REAL ESTATE (GREENVILLE)

