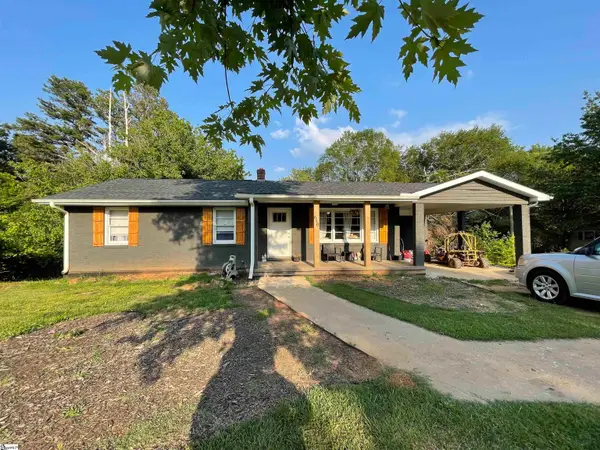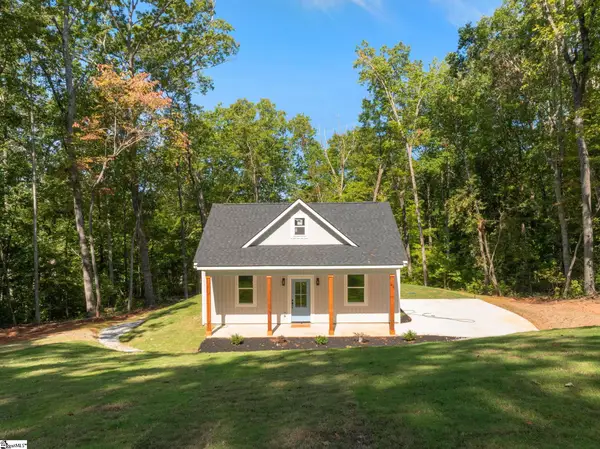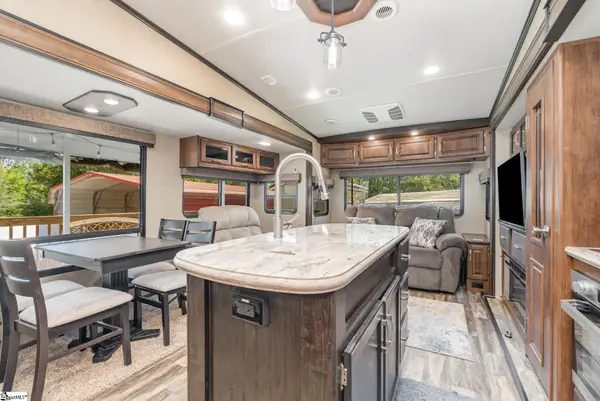233 Chestnut Drive, Westminster, SC 29693
Local realty services provided by:Better Homes and Gardens Real Estate Palmetto
233 Chestnut Drive,Westminster, SC 29693
$320,000
- 4 Beds
- 4 Baths
- - sq. ft.
- Single family
- Active
Listed by:kelly hagerman
Office:bluefield realty group
MLS#:1559048
Source:SC_GGAR
Price summary
- Price:$320,000
- Monthly HOA dues:$55.25
About this home
MOTIVATED SELLERS! Welcome to this spacious Lake Hartwell Retreat with long or short term rental potential. Make this 4 bedroom, 3.5 bath home located in the desirable Foxwood Hills Community your perfect home or income producing Airbnb or VRBO! ALL APPLIANCES ARE INCLUDED! 3 of the 4 bedrooms feature their own private full bath-perfect for guests or a growing family. The open floor plan seamlessly connects the kitchen, breakfast nook, and living areas-perfect for entertaining and everyday living. Enjoy peaceful mornings and relaxing evenings on the charming wraparound porch or the screened in side porch. Offering the perfect blend of country charm and lake lifestyle. The crawlspace is covered with a moisture barrier of a heavy duty plastic liner. This provides generous storage and adds to the home's overall functionality and convenience. Foxwood Hills is an amenity rich neighborhood, located on Lake Hartwell, with access to a community boat ramp and fishing dock. Residents also enjoy access to a community pool with food service and a restaurant open Thursday-Saturday, featuring indoor and outdoor seating. Plus a clubhouse, playground, walking trails, pickleball, tennis, and basketball courts. Upcoming renovations to include a gym and recreation space in the clubhouse! Whether you're an outdoor enthusiast or looking for a tranquil retreat, this property has it all. MOTIVATED SELLER!!
Contact an agent
Home facts
- Year built:2006
- Listing ID #:1559048
- Added:116 day(s) ago
- Updated:September 20, 2025 at 12:08 PM
Rooms and interior
- Bedrooms:4
- Total bathrooms:4
- Full bathrooms:3
- Half bathrooms:1
Heating and cooling
- Cooling:Electric
- Heating:Electric, Forced Air
Structure and exterior
- Roof:Architectural
- Year built:2006
- Lot area:0.32 Acres
Schools
- High school:West Oak
- Middle school:West Oak
- Elementary school:Orchard Park
Utilities
- Water:Public
- Sewer:Public Sewer
Finances and disclosures
- Price:$320,000
- Tax amount:$2,050
New listings near 233 Chestnut Drive
 $115,000Pending5.7 Acres
$115,000Pending5.7 Acres105 Cox Way, Westminster, SC 29693
MLS# 20293010Listed by: CLARDY REAL ESTATE - LAKE KEOWEE- New
 $80,000Active1.5 Acres
$80,000Active1.5 Acres179 Alice Lane #B, Westminster, SC 29693
MLS# 10596773Listed by: Living Down South Realty - New
 $103,000Active9.09 Acres
$103,000Active9.09 Acres1282 Cobb Bridge Road, Westminster, SC 29693-0001
MLS# 1570149Listed by: CANN REALTY, LLC - New
 $495,000Active3 beds 4 baths2,571 sq. ft.
$495,000Active3 beds 4 baths2,571 sq. ft.415 Twin View Drive, Westminster, SC 29693-3251
MLS# 20253565Listed by: BROWN & COMPANY SC, LLC - New
 $219,900Active3 beds 2 baths
$219,900Active3 beds 2 baths121 Breezewood Drive, Westminster, SC 29693
MLS# 1570047Listed by: SOUTHERN REALTOR ASSOCIATES - New
 $234,900Active4 beds 2 baths
$234,900Active4 beds 2 baths650 Marcengill Drive, Westminster, SC 29693
MLS# 1569795Listed by: KELLER WILLIAMS SENECA - New
 $259,000Active2 beds 2 baths
$259,000Active2 beds 2 baths612 Kingswood Drive, Westminster, SC 29693
MLS# 1569743Listed by: REAL GVL/REAL BROKER, LLC - New
 $99,000Active0.07 Acres
$99,000Active0.07 Acres1007 Concord Drive, Westminster, SC 29693
MLS# 1569735Listed by: NORTHGROUP REAL ESTATE - CLEMS - New
 $499,000Active2 beds 2 baths1,050 sq. ft.
$499,000Active2 beds 2 baths1,050 sq. ft.234 Newbury Circle, Westminster, SC 29693
MLS# 20292606Listed by: BOB HILL REALTY - New
 $495,000Active3 beds 2 baths2,300 sq. ft.
$495,000Active3 beds 2 baths2,300 sq. ft.134 Fairway Lane, Westminster, SC 29693
MLS# 20292565Listed by: CLARDY REAL ESTATE
