234 Blackjack Cove Road, Westminster, SC 29693
Local realty services provided by:Better Homes and Gardens Real Estate Medley
234 Blackjack Cove Road,Westminster, SC 29693
$398,000
- 3 Beds
- 2 Baths
- 1,920 sq. ft.
- Mobile / Manufactured
- Active
Listed by: ashley burke
Office: re/max executive
MLS#:20295096
Source:SC_AAR
Price summary
- Price:$398,000
- Price per sq. ft.:$207.29
About this home
Experience relaxed Lake Hartwell living in this well maintained home tucked inside a quiet cove setting. The property offers generous indoor and outdoor living spaces, a functional layout, and thoughtful finishes throughout.
The living room features a stacked stone wood burning fireplace, custom built ins, and warm wood cabinetry. Arched openings connect the living room to the dining area and kitchen, creating a comfortable and easy flow. A built in wet bar adds convenience for gatherings or daily use.
The kitchen includes extensive cabinet storage, ample countertop space and an expansive walk in pantry. The adjoining dining area opens directly to the rear porch for simple indoor and outdoor living.
The primary suite offers a spacious bedroom, a walk in closet, and an ensuite bath with a jacuzzi style soaking tub, a separate shower, and two vanities. Each additional bedroom includes its own walk in closet, providing exceptional storage and flexibility for guests or household needs.
Outdoor living is a highlight of this property. The home features a huge 14x 24 back porch with cathedral ceilings. Most of this space is screened in, creating an airy outdoor living area with wooded and lake views. Beyond the screened portion is an additional open area designed for lakeside grilling and outdoor dining.
The lot offers a gentle slope toward the lake with usable outdoor space and a setting that places the home close to the shoreline. A platform dock is included with the property, providing convenient access to the cove. The property also includes three storage buildings that provide excellent space for tools, lake equipment, lawn items, or general storage needs.
The home received a new roof in October of 2025, adding peace of mind for future owners.
This location offers the convenience of I-85, as well as easy access to Lake Hartwell recreation areas, nearby public boat ramps, and surrounding towns including Westminster, Seneca, and Clemson University.
Contact an agent
Home facts
- Year built:2006
- Listing ID #:20295096
- Added:45 day(s) ago
- Updated:January 11, 2026 at 03:37 PM
Rooms and interior
- Bedrooms:3
- Total bathrooms:2
- Full bathrooms:2
- Living area:1,920 sq. ft.
Heating and cooling
- Cooling:Heat Pump
- Heating:Heat Pump
Structure and exterior
- Roof:Architectural, Shingle
- Year built:2006
- Building area:1,920 sq. ft.
- Lot area:0.82 Acres
Schools
- High school:West Oak High
- Middle school:West Oak Middle
- Elementary school:Orchard Park El
Utilities
- Water:Private, Well
- Sewer:Septic Tank
Finances and disclosures
- Price:$398,000
- Price per sq. ft.:$207.29
New listings near 234 Blackjack Cove Road
- New
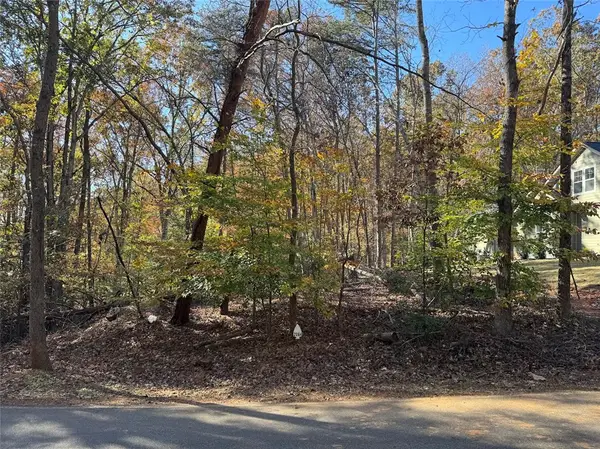 $22,500Active0.26 Acres
$22,500Active0.26 Acres2084 Warpaint Road, Westminster, SC 29693
MLS# 20296239Listed by: PARKER QUIGLEY PROPERTIES LLC - New
 $549,900Active4 beds 2 baths2,016 sq. ft.
$549,900Active4 beds 2 baths2,016 sq. ft.307 Cherrwood Drive, Westminster, SC 29693
MLS# 20296138Listed by: KELLER WILLIAMS OCONEE - New
 $104,999Active6.93 Acres
$104,999Active6.93 Acres278 Lucylane Drive, Westminster, SC 29693
MLS# 20296050Listed by: JW MARTIN REAL ESTATE - New
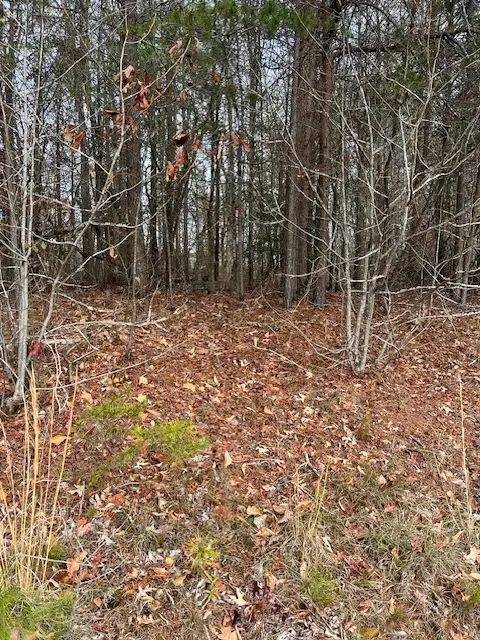 $20,000Active0.35 Acres
$20,000Active0.35 Acres000 Chickasaw Drive, Westminster, SC 29693
MLS# 20296193Listed by: HOWARD HANNA ALLEN TATE - ANDERSON NORTH - New
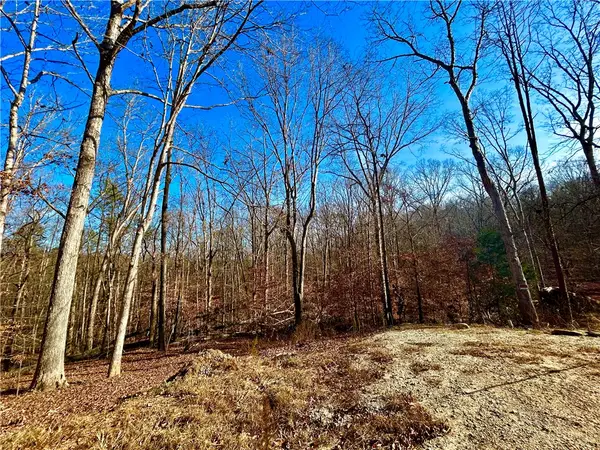 $16,900Active0.56 Acres
$16,900Active0.56 Acres00 Sutton Cove Court, Westminster, SC 29693
MLS# 20296033Listed by: CENTURY 21 BLACKWELL & CO - BOILING SPRINGS - New
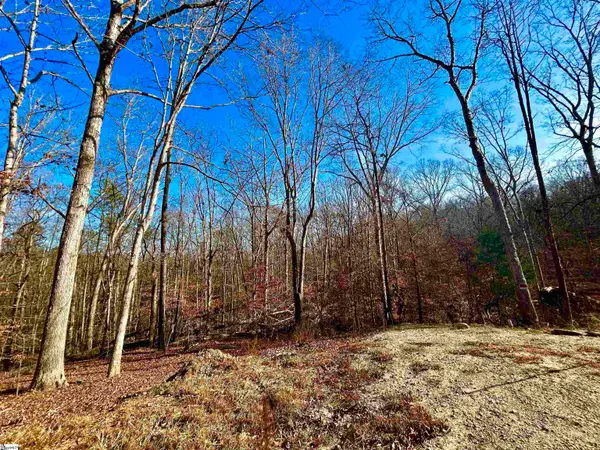 $16,900Active0.56 Acres
$16,900Active0.56 Acres00 Sutton Cove Court #Lot 72, Westminster, SC 29693
MLS# 1578588Listed by: CENTURY 21 BLACKWELL & CO - New
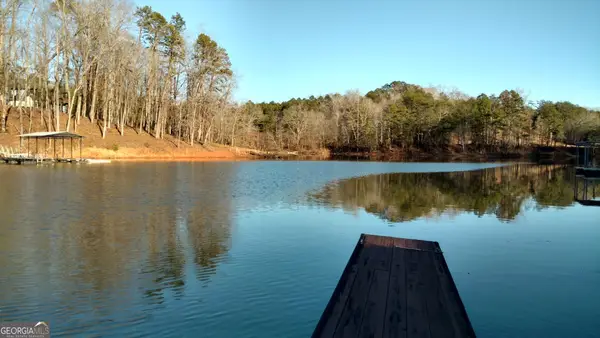 $25,500Active0.77 Acres
$25,500Active0.77 AcresSPRINGVIEW DR. Springview Drive, Westminster, SC 29693
MLS# 10663645Listed by: Norton Commercial Acreage Grp - New
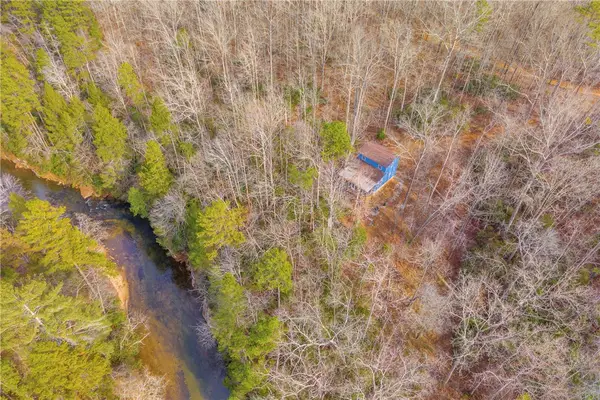 $495,000Active2 beds 2 baths
$495,000Active2 beds 2 baths486 Hembree Hill Drive, Westminster, SC 29693
MLS# 20295640Listed by: POWELL REAL ESTATE - New
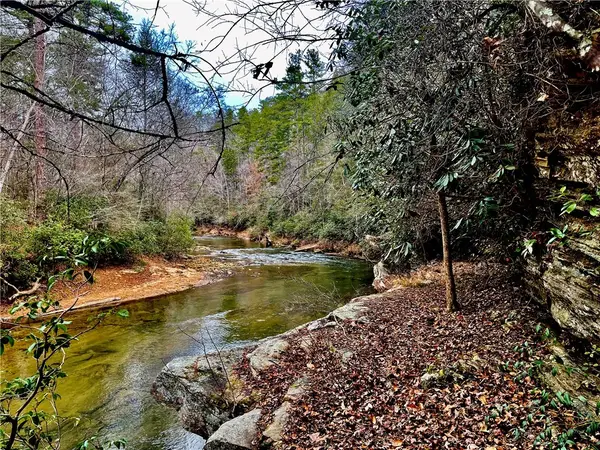 $495,000Active7.99 Acres
$495,000Active7.99 Acres486 Hembree Hill Drive, Westminster, SC 29693
MLS# 20295995Listed by: POWELL REAL ESTATE - New
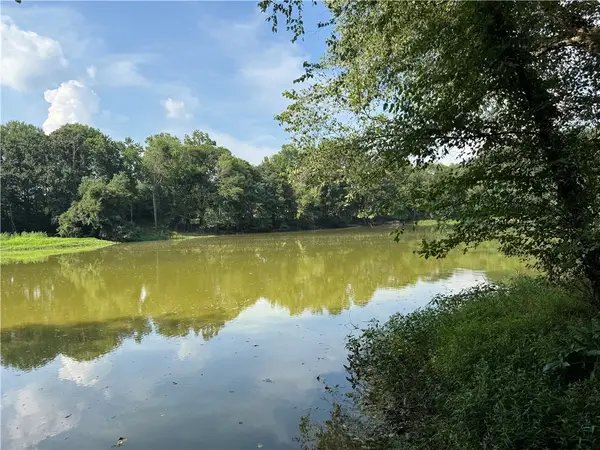 $57,500Active1.44 Acres
$57,500Active1.44 AcresLot 26 Arrowhead Lake Trail, Westminster, SC 29693
MLS# 20295822Listed by: ALBERTSON REAL ESTATE, LLC
