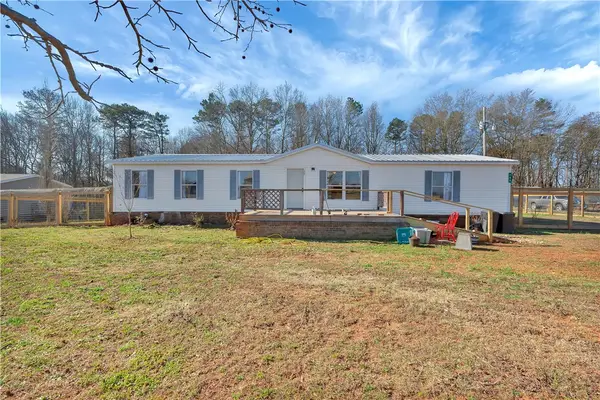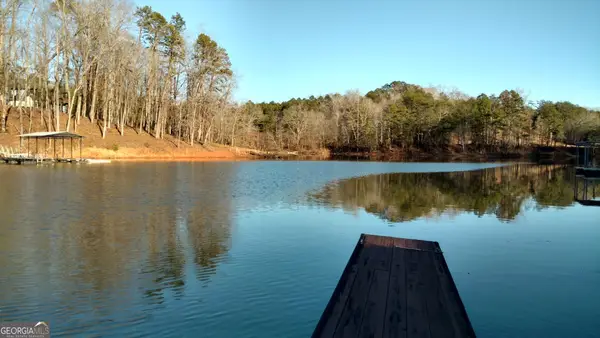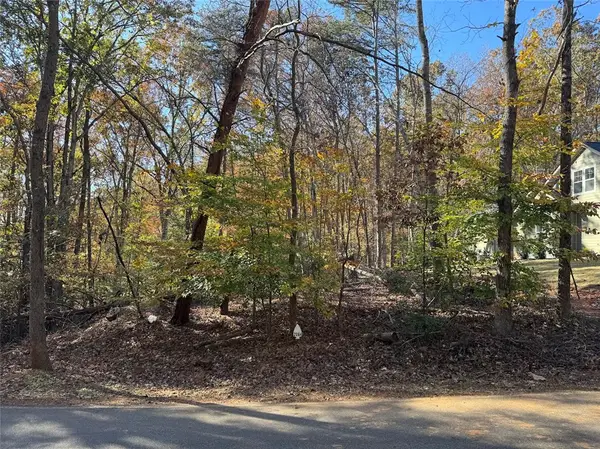265 Yellow Bell Road, Westminster, SC 29693
Local realty services provided by:Better Homes and Gardens Real Estate Medley
265 Yellow Bell Road,Westminster, SC 29693
$439,000
- 3 Beds
- 2 Baths
- 1,920 sq. ft.
- Mobile / Manufactured
- Active
Listed by: emma clardy
Office: clardy real estate
MLS#:20286807
Source:SC_AAR
Price summary
- Price:$439,000
- Price per sq. ft.:$228.65
About this home
Wake up to wildlife, trails, and wide-open skies — every day. Nestled on 15.04 unrestricted acres, your sun-filled, move-in ready home is a peaceful retreat where deer roam, gardens thrive, and tranquility comes naturally.
Step into your bright, spacious kitchen — designed for gathering and connection — featuring an oversized island, large pantry, and a cozy breakfast area perfect for casual meals or morning coffee. Natural light flows through every corner, filling your open living room with warmth and making it the perfect space to relax or entertain.
Your split floor plan gives you privacy and comfort, with a luxurious primary suite offering double sinks, your walk-in closet, a separate shower, and soaking tub to unwind. On the opposite side of your home, your two additional bedrooms and full bath give guests or family members their own space.
Just off your kitchen and carport entrance, your oversized laundry room makes it easy to bring in groceries or kick off muddy boots after exploring your property. Outside, enjoy mornings on your rocking chair front porch or unwind on your peaceful back deck, surrounded by trails, wildflowers, and the sounds of nature.
You’re only 20 minutes to Seneca and Toccoa, and approximately 30 minutes to Clemson — giving you small-town charm with nearby convenience. And with Upcountry Fiber high-speed internet, you can work remotely, stream, or stay connected while living life at your own pace.
No HOA. No restrictions. Just your land, your peace, your way of living.
Contact an agent
Home facts
- Year built:2013
- Listing ID #:20286807
- Added:265 day(s) ago
- Updated:January 11, 2026 at 03:37 PM
Rooms and interior
- Bedrooms:3
- Total bathrooms:2
- Full bathrooms:2
- Living area:1,920 sq. ft.
Heating and cooling
- Cooling:Central Air, Electric, Heat Pump
- Heating:Central, Electric, Heat Pump
Structure and exterior
- Roof:Composition, Shingle
- Year built:2013
- Building area:1,920 sq. ft.
- Lot area:15.04 Acres
Schools
- High school:West Oak High
- Middle school:West Oak Middle
- Elementary school:Orchard Park El
Utilities
- Sewer:Septic Tank
Finances and disclosures
- Price:$439,000
- Price per sq. ft.:$228.65
New listings near 265 Yellow Bell Road
- New
 $289,900Active3 beds 2 baths
$289,900Active3 beds 2 baths526 B S Bibb Street, Westminster, SC 29693
MLS# 20296326Listed by: CLARDY REAL ESTATE - New
 $15,000Active0.79 Acres
$15,000Active0.79 Acres1040 Trailwinds Drive, Westminster, SC 29693
MLS# 20296374Listed by: KELLER WILLIAMS SENECA  $8,000Pending0.45 Acres
$8,000Pending0.45 Acres207 Cambridge Cove, Westminster, SC 29693
MLS# 20296290Listed by: NORTHGROUP REAL ESTATE - CLEMSON- New
 $485,900Active4 beds 3 baths
$485,900Active4 beds 3 baths111 Birch Court, Westminster, SC 29693
MLS# 20295387Listed by: HOWARD HANNA ALLEN TATE - ANDERSON NORTH - New
 $474,900Active3 beds 2 baths
$474,900Active3 beds 2 baths107 Birch Court, Westminster, SC 29693
MLS# 20296289Listed by: HOWARD HANNA ALLEN TATE - ANDERSON NORTH - New
 $189,900Active3 beds 2 baths1,440 sq. ft.
$189,900Active3 beds 2 baths1,440 sq. ft.109 Moon Lane, Westminster, SC 29693
MLS# 20296279Listed by: CAROLINA PROPERTIES - New
 $25,000Active0.32 Acres
$25,000Active0.32 Acres126 Quail Hollow Circle, Westminster, SC 29693
MLS# 20296251Listed by: WEICHERT REALTORS - SHAUN & SHARI GROUP - New
 $649,000Active3 beds 4 baths2,300 sq. ft.
$649,000Active3 beds 4 baths2,300 sq. ft.111 N Hogan Drive, Westminster, SC 29693
MLS# 10670396Listed by: Allen Tate Realty  $25,500Active0.77 Acres
$25,500Active0.77 AcresLOT 7 Springview Drive, Westminster, SC 29693
MLS# 10663645Listed by: Norton Commercial Acreage Grp- New
 $22,500Active0.26 Acres
$22,500Active0.26 Acres2084 Warpaint Road, Westminster, SC 29693
MLS# 20296239Listed by: PARKER QUIGLEY PROPERTIES LLC
