305 Mount Bay Drive, Westminster, SC 29693
Local realty services provided by:Better Homes and Gardens Real Estate Medley
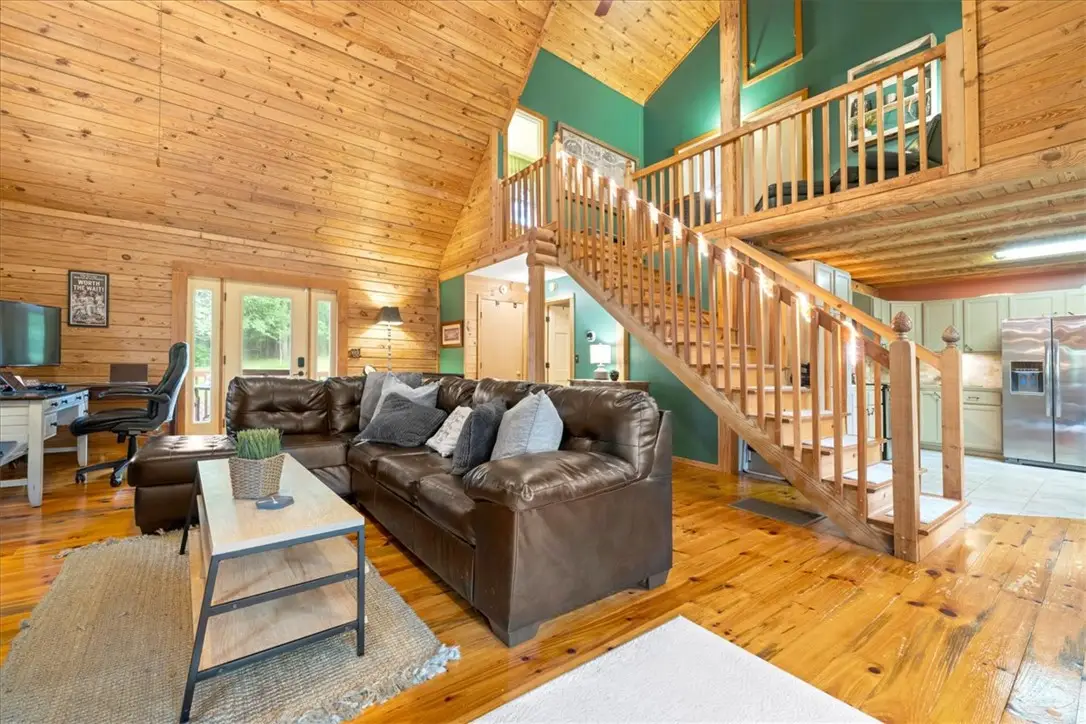
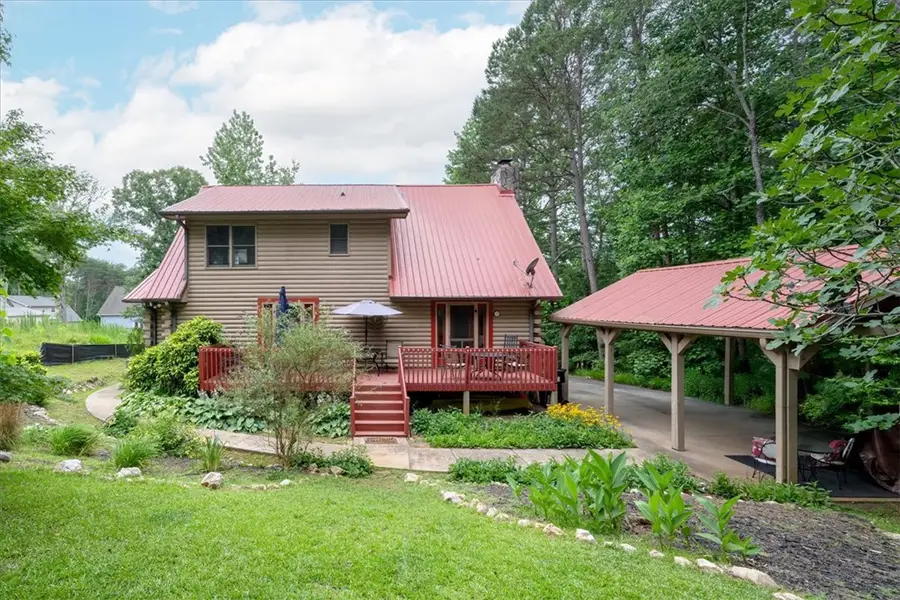
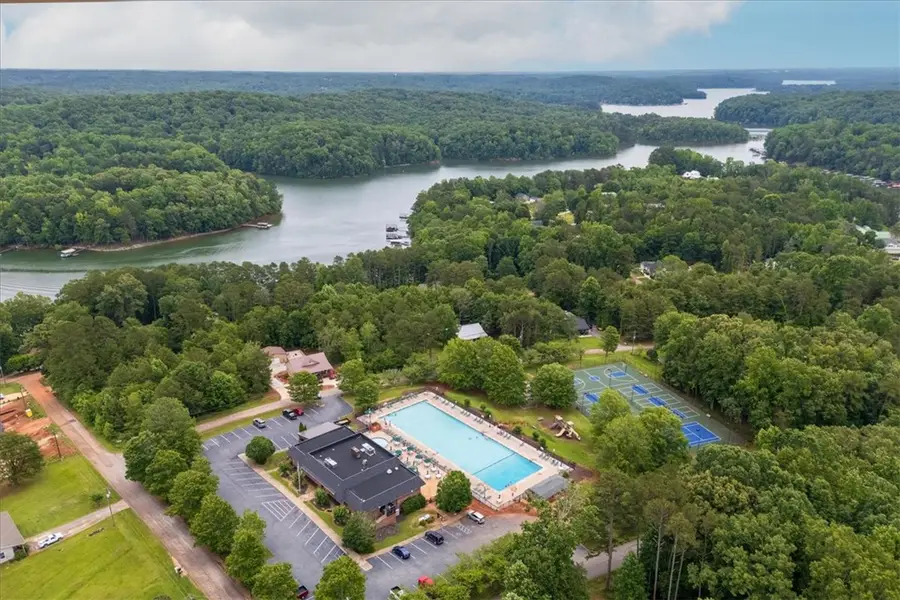
305 Mount Bay Drive,Westminster, SC 29693
$415,000
- 3 Beds
- 2 Baths
- 1,788 sq. ft.
- Single family
- Active
Listed by:michele shkor
Office:jw martin real estate office a
MLS#:20288597
Source:SC_AAR
Price summary
- Price:$415,000
- Price per sq. ft.:$232.1
About this home
Charming Log Cabin Retreat Near Lake Hartwell
Welcome to this beautifully crafted log cabin, where rustic charm meets modern comfort just a few hundred feet from the sparkling shores of Lake Hartwell. Nestled on a gently sloped lot and accompanied by two additional forested parcels, this property offers privacy, space, and your very own walking trail—perfect for peaceful morning strolls or nature adventures.
Step inside to a stunning great room with a soaring cathedral ceiling and gleaming, honey-colored hardwood floors, creating a warm and inviting space for gatherings. The open-concept kitchen seamlessly flows into the living area, making it ideal for entertaining. The kitchen features a tile floor, built-in microwave, stove, and refrigerator. The kitchen continues the log cabin theme with thoughtful touches and convenient access to the laundry room, complete with washer and dryer.
The main-floor primary suite is a true retreat, offering a spacious layout, a full en-suite bath with a walk-in shower, and elegant ceiling beams that enhance the cozy, refined feel. Upstairs, you'll find two generously sized bedrooms and a second full bath, all accessed by a beautifully crafted pine staircase.
Located in an amenity-rich neighborhood, this home offers more than just a great living space. Residents enjoy access to South Carolina’s largest community pool, with food service and a restaurant open Thursday through Saturday, featuring indoor and outdoor seating. Stay active with pickleball, tennis, and basketball courts, and look forward to upcoming renovations, including a gym and expanded recreation space in the clubhouse. This home is located minutes from a Lake Hartwell boat ramp.
Whether you're looking for a peaceful full-time residence or a weekend getaway, this log cabin is the perfect blend of nature, comfort, and community living. Short-term rentals are allowed.
Contact an agent
Home facts
- Listing Id #:20288597
- Added:64 day(s) ago
- Updated:August 11, 2025 at 09:52 PM
Rooms and interior
- Bedrooms:3
- Total bathrooms:2
- Full bathrooms:2
- Living area:1,788 sq. ft.
Heating and cooling
- Cooling:Central Air, Electric, Forced Air
- Heating:Heat Pump
Structure and exterior
- Roof:Metal
- Building area:1,788 sq. ft.
- Lot area:0.85 Acres
Schools
- High school:West Oak High
- Middle school:West Oak Middle
- Elementary school:Orchard Park El
Utilities
- Water:Private
- Sewer:Private Sewer
Finances and disclosures
- Price:$415,000
- Price per sq. ft.:$232.1
New listings near 305 Mount Bay Drive
- New
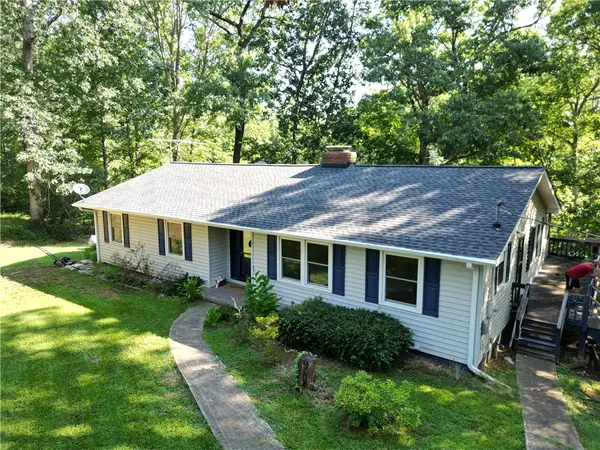 $339,000Active3 beds 2 baths
$339,000Active3 beds 2 baths440 Cleveland Pike Road, Westminster, SC 29693
MLS# 20291439Listed by: ALLEN TATE - LAKE KEOWEE SENECA - New
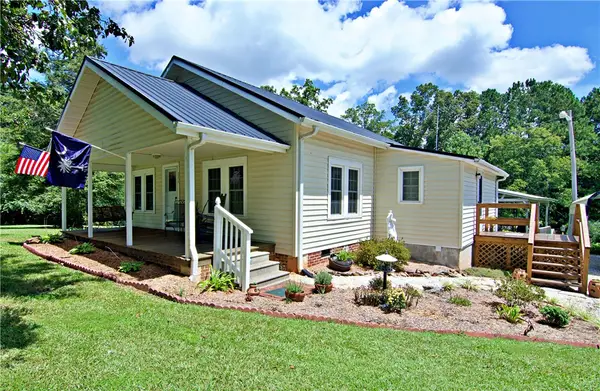 $219,000Active2 beds 2 baths1,203 sq. ft.
$219,000Active2 beds 2 baths1,203 sq. ft.3275 Toccoa Highway, Westminster, SC 29693
MLS# 20291356Listed by: KELLER WILLIAMS SENECA - New
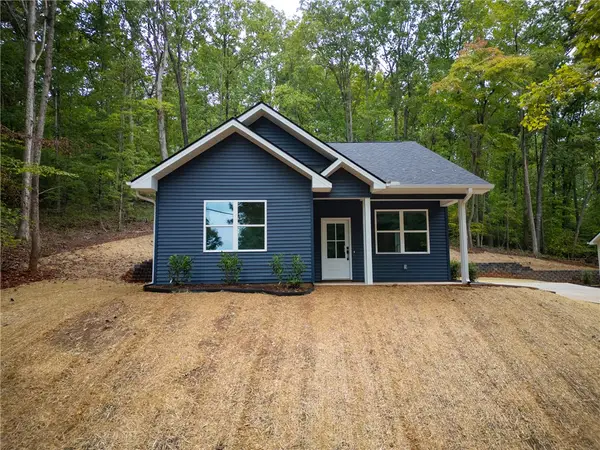 $274,900Active3 beds 2 baths1,379 sq. ft.
$274,900Active3 beds 2 baths1,379 sq. ft.400 Hickory Trail, Westminster, SC 29693
MLS# 20291445Listed by: ALLEN TATE - ANDERSON - New
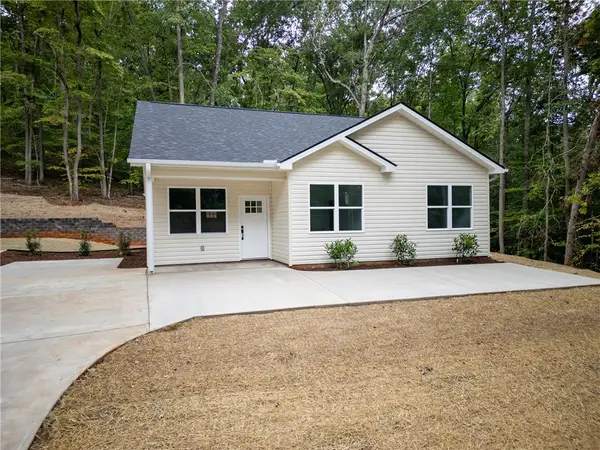 $249,900Active3 beds 2 baths1,250 sq. ft.
$249,900Active3 beds 2 baths1,250 sq. ft.306 Hickory Trail, Westminster, SC 29693
MLS# 20291433Listed by: ALLEN TATE - ANDERSON - New
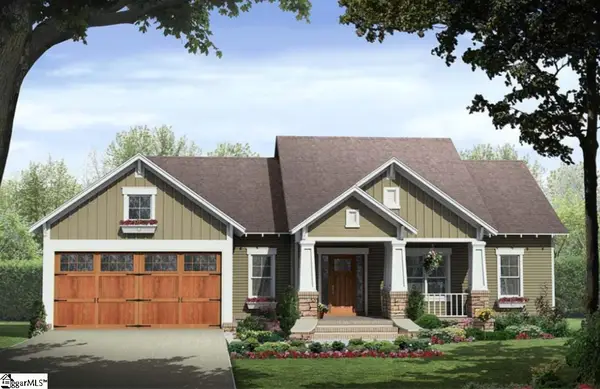 $349,900Active3 beds 2 baths
$349,900Active3 beds 2 baths223 Brookside Drive, Westminster, SC 29693
MLS# 1566278Listed by: EXP REALTY, LLC - New
 $12,000Active0.27 Acres
$12,000Active0.27 Acres135 Nottingham Drive, Westminster, SC 29693
MLS# 20291417Listed by: NORTHGROUP REAL ESTATE - CLEMSON - New
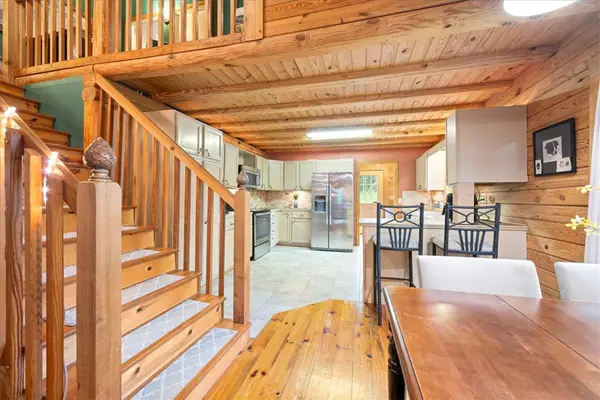 $389,000Active3 beds 2 baths1,788 sq. ft.
$389,000Active3 beds 2 baths1,788 sq. ft.305 Mt. Bay Drive, Westminster, SC 29693
MLS# 20291313Listed by: JW MARTIN REAL ESTATE OFFICE A - New
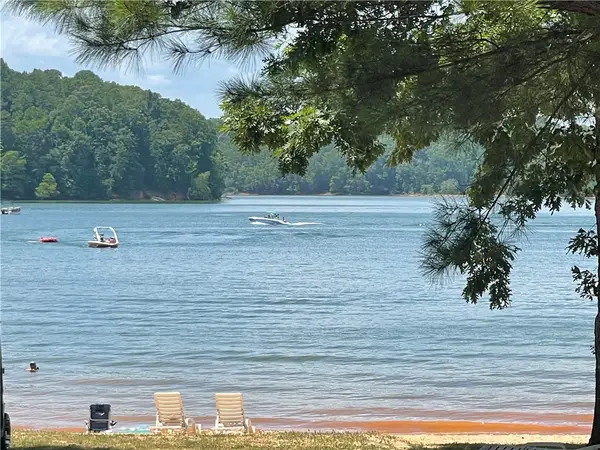 $6,000Active0.28 Acres
$6,000Active0.28 Acres614 S Sundew Drive, Westminster, SC 29693
MLS# 20291319Listed by: KELLER WILLIAMS GREENVILLE UPSTATE - New
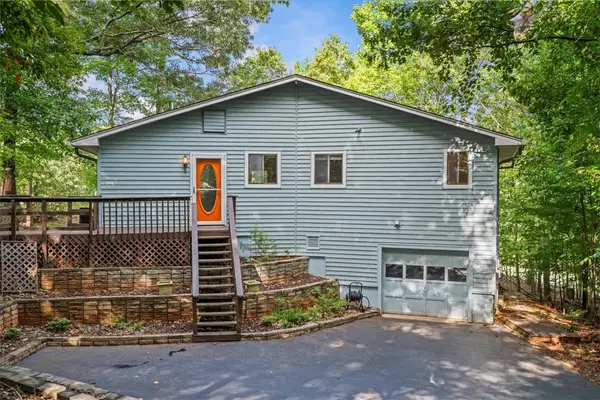 $245,000Active2 beds 2 baths
$245,000Active2 beds 2 baths113 Nicklaus Road, Westminster, SC 29693
MLS# 20289585Listed by: THE LES WALDEN TEAM - New
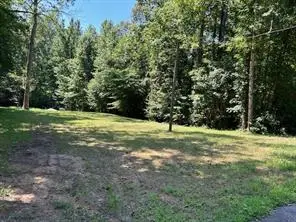 $15,000Active0.19 Acres
$15,000Active0.19 Acres118 Spartan Drive, Westminster, SC 29693
MLS# 20291035Listed by: NORTHGROUP REAL ESTATE (GREENVILLE)

