308 Mt. Bay Drive, Westminster, SC 29693
Local realty services provided by:Better Homes and Gardens Real Estate Medley
308 Mt. Bay Drive,Westminster, SC 29693
$425,000
- 3 Beds
- 3 Baths
- 2,660 sq. ft.
- Single family
- Active
Listed by: justin smith, peter pflum
Office: jw martin real estate
MLS#:20294196
Source:SC_AAR
Price summary
- Price:$425,000
- Price per sq. ft.:$159.77
- Monthly HOA dues:$56.92
About this home
Waterfront Property, Lake Living at its Finest at 308 Mt. Bay Drive, single family home, Dual-zone HVAC (2 Story) built in 2020 on .27-acre, Lake Hartwell Retreat with Rental Potential – 3BR/2.5BA 2,660 sq ft serene lake-front home nestled in Foxwood Hills community on Lake Hartwell SC. Offering a turnkey full-time residence, weekend escape, or income-producing Airbnb, this property checks every box! Short- & long-term rentals allowed for extra income potentials. Lake Views from Multiple Rooms, watching wildlife, from the covered 34’ front porch or private 10x10 back deck—both, perfect for grilling with Streets & parking access on both sides, ideal for boat storage or guest parking.
Basement 968 sq ft, poured concrete, 9' high, partially finished with fire rated dry wall and (enclosed ceiling) with built in smoke alarms, separate entrance (2 garage doors, one single exterior door that enters into the plumbing rough in when house was built), for additional bath + kitchenette. Incredible potential for private guest suite or B &B- Finish it into a 4th bedroom, rental suite, in-law apartment, game room, private fish camp, hunting, or an office with separate entry.
MAIN LEVEL: Lake View
Open layout with (9’ ft ceilings) filled with natural light and sweeping lake views with a Brick Wood Burning Fireplace. Kitchen is a Chefs dream with Cherry Wood Cabinets, almost to the ceiling, Granite Counter tops, stainless Steel Appliances, and LVP Floors. Laundry room with 1/2 bath. Spacious primary suite, walk-in closet, large bathroom with garden tub & separate shower.
SECOND LEVEL: Lake View
Private zone with separate HVAC , large attic, cozy carpeted 2-bedrooms, Full bathroom, Bay windows with gorgeous lake views with Parlor/flex space
OUTDOORS: Gently sloped lot with level path to year-round water access fish day or night without leaving home. This Lake Front property has (seasonal views) with permitting to allow maintenance of path to lake, as well as beaching your boat or friends coming by boat. Ideal for kayaking, fishing, floating, camping, swimming, or family picnics!
PRIVATE COMMUNITY PERKS IN WALKING DISTANCE:
Resort-style amenities: Clubhouse with restaurant & Lounge, Olympic-size pool + kiddie pool, cabana Gym, playground, tennis, pickleball, basketball Community fishing dock + boat pickup area Scenic walking trail 24/7 security.
LOCATION: 2 miles to Choestoea & Mullins Ford Boat Ramp 20 mins to Seneca, 30 mins to Clemson, 15 minutes to GA State Line, 1 hour to Greenville & Airport. Minutes to Tilly's Marina & Restaurant in Ga by boat or car!
BONUS FEATURES: Fiber Internet, Dual-zone HVAC
Bring your boat, your family, friends, and your favorite beverage—life at the lake is waiting! Whether you want to swim, float, fish, cook out have a private picnic or cruise 962 miles of shoreline, this home is your launchpad for Lake Hartwell adventures.
Contact an agent
Home facts
- Year built:2020
- Listing ID #:20294196
- Added:202 day(s) ago
- Updated:November 14, 2025 at 03:46 PM
Rooms and interior
- Bedrooms:3
- Total bathrooms:3
- Full bathrooms:2
- Half bathrooms:1
- Living area:2,660 sq. ft.
Heating and cooling
- Cooling:Central Air, Forced Air
- Heating:Heat Pump
Structure and exterior
- Roof:Composition, Shingle
- Year built:2020
- Building area:2,660 sq. ft.
- Lot area:0.27 Acres
Schools
- High school:West Oak High
- Middle school:West Oak Middle
- Elementary school:Orchard Park El
Utilities
- Sewer:Public Sewer
Finances and disclosures
- Price:$425,000
- Price per sq. ft.:$159.77
New listings near 308 Mt. Bay Drive
- New
 $220,000Active3 beds 2 baths2,037 sq. ft.
$220,000Active3 beds 2 baths2,037 sq. ft.102 Blossom Court, Westminster, SC 29693
MLS# 20294656Listed by: HOWARD HANNA ALLEN TATE - ANDERSON NORTH - New
 $8,000,000Active5 beds 4 baths3,942 sq. ft.
$8,000,000Active5 beds 4 baths3,942 sq. ft.120 Lonesome Valley Road, Westminster, SC 29693-0000
MLS# 330889Listed by: CLYDE REALTY LLC - New
 $8,000,000Active0 Acres
$8,000,000Active0 Acres1944 Dr John's Roads, Westminster, SC 29693
MLS# 330891Listed by: CLYDE REALTY LLC 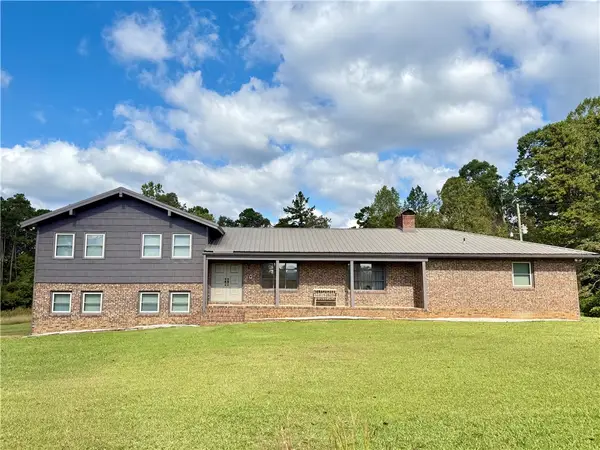 $415,000Active3 beds 3 baths1,876 sq. ft.
$415,000Active3 beds 3 baths1,876 sq. ft.140 A Pickens Road, Westminster, SC 29693
MLS# 20293339Listed by: CLARDY REAL ESTATE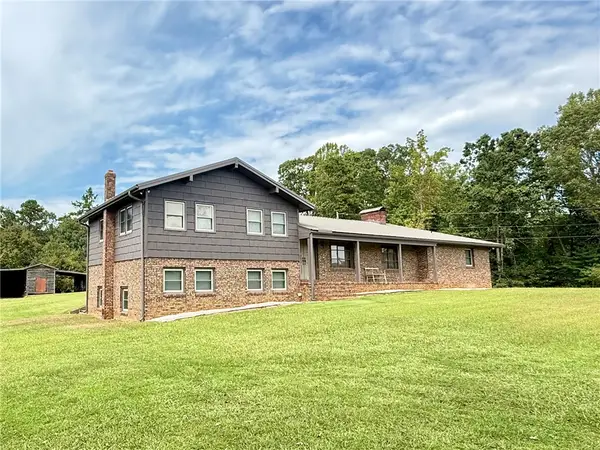 $725,000Active3 beds 3 baths1,876 sq. ft.
$725,000Active3 beds 3 baths1,876 sq. ft.140 B Pickens Road, Westminster, SC 29693
MLS# 20294244Listed by: CLARDY REAL ESTATE- New
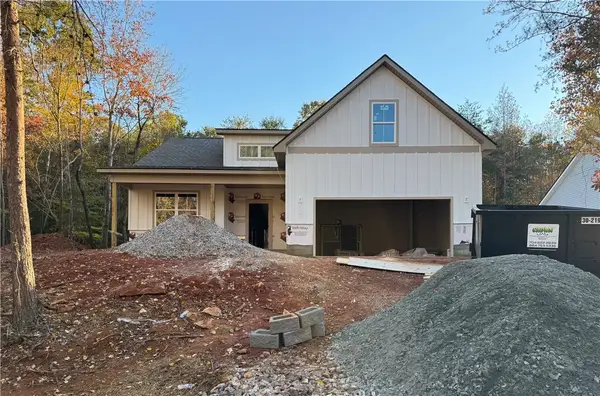 $467,900Active4 beds 3 baths
$467,900Active4 beds 3 baths106 Player Lane, Westminster, SC 29693
MLS# 20292391Listed by: HOWARD HANNA ALLEN TATE - ANDERSON NORTH - New
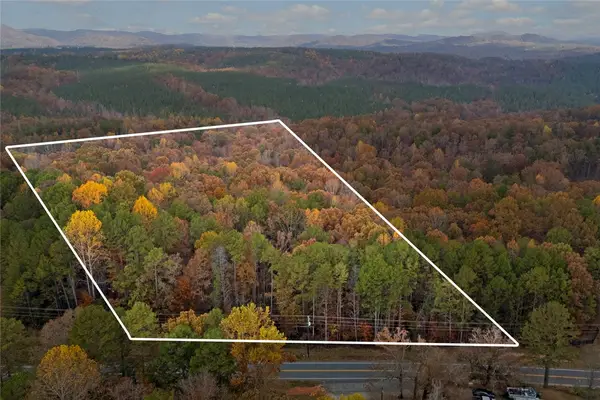 $165,000Active8.56 Acres
$165,000Active8.56 Acres00 Welcome Church Road, Westminster, SC 29693
MLS# 20294596Listed by: CLARDY REAL ESTATE - LAKE KEOWEE - New
 $259,000Active2 beds 2 baths1,064 sq. ft.
$259,000Active2 beds 2 baths1,064 sq. ft.602 Dryden Drive, Westminster, SC 29693
MLS# 20294567Listed by: REAL GVL/REAL BROKER, LLC - New
 $345,000Active3 beds 2 baths1,446 sq. ft.
$345,000Active3 beds 2 baths1,446 sq. ft.106 Cub Court, Westminster, SC 29693
MLS# 20294569Listed by: REAL GVL/REAL BROKER, LLC - New
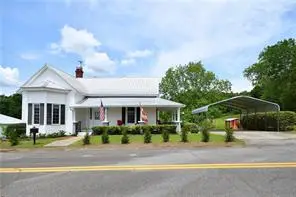 $333,800Active2 beds 2 baths2,095 sq. ft.
$333,800Active2 beds 2 baths2,095 sq. ft.136 Harbert Park Circle, Westminster, SC 29693
MLS# 20294363Listed by: BHHS C DAN JOYNER - OFFICE A
