402 Retreat Street, Westminster, SC 29693
Local realty services provided by:Better Homes and Gardens Real Estate Medley
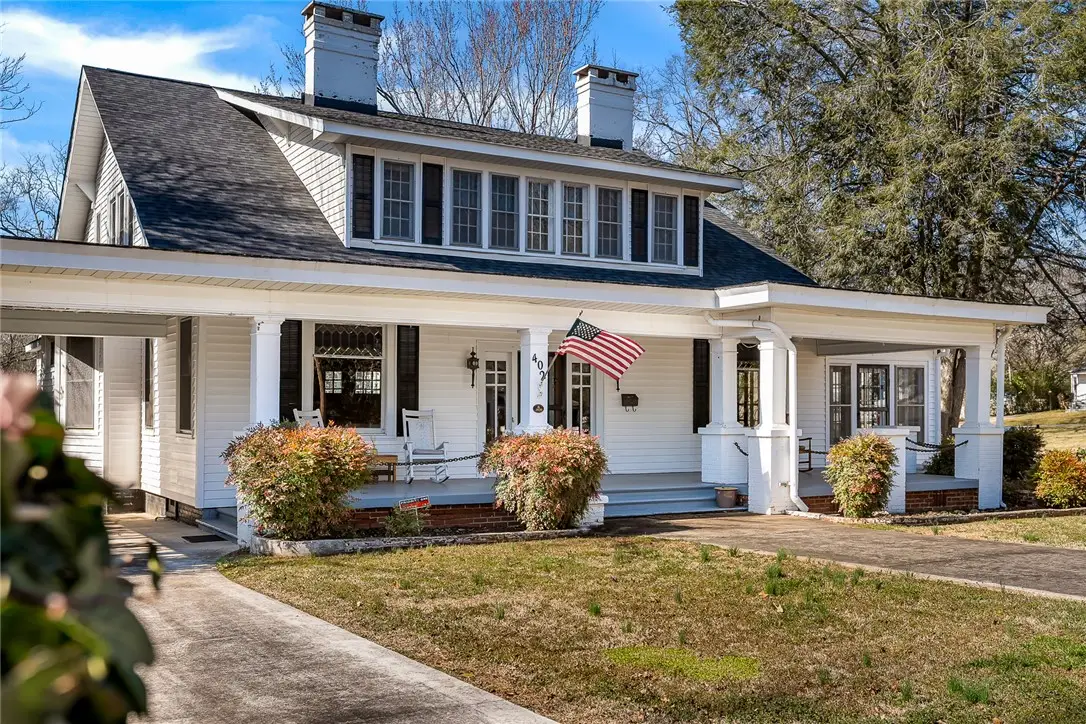

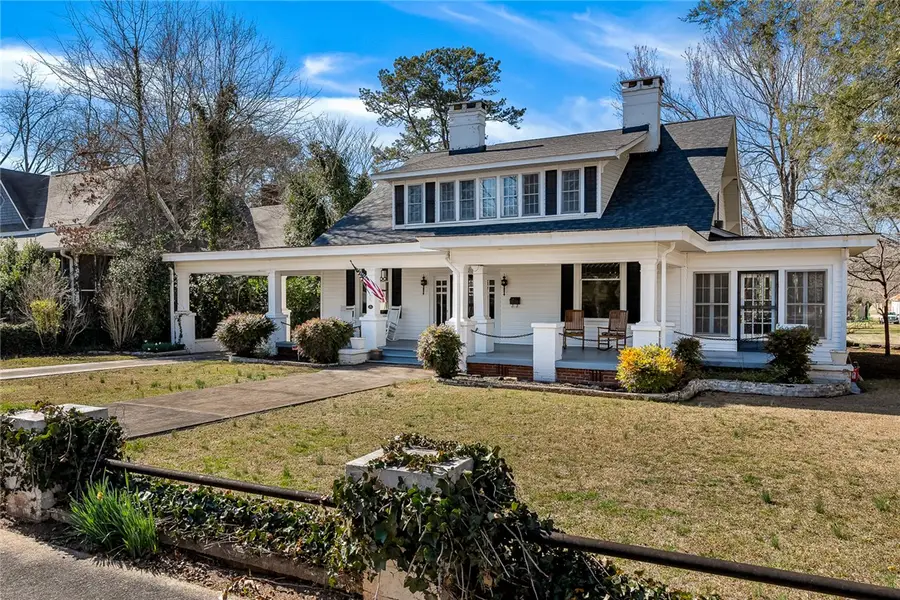
402 Retreat Street,Westminster, SC 29693
$375,000
- 5 Beds
- 3 Baths
- 4,240 sq. ft.
- Single family
- Active
Listed by:holly douglas
Office:clardy real estate - w union
MLS#:20284917
Source:SC_AAR
Price summary
- Price:$375,000
- Price per sq. ft.:$88.44
About this home
This historic beauty is ready for new owners! 402 Retreat Street is celebrating her 105th birthday this year and is more ready than ever to take on the next 100 years. Boasting 5 bedrooms, 3 bathrooms and so much charm, you'll love the floor plan and upgrades that have been done to this home. Take in the sights and sounds of small-town America from the front porch, with loads of rocking chair space and room for those sun loving plants. Inside you'll find the living room, with beautiful gas fireplace, big windows and high, smooth ceilings. Pass by the gorgeous craftsman style bookcases into what the family used as a music room. This could also make a great library or additional living room. Next is the sunroom, which has access to both the front porch and the den. The den is anchored by another fireplace and features a built-in gun cabinet and the coolest vintage wallpaper. As you exit the den, the dining room is just across the landing. From the dining room, you can pass by the butler's pantry and into the keeping room which adjoins the kitchen. The kitchen features access to the brand-new back deck as well as a laundry room. The owner's suite is on the main level and the counterspace in this bathroom can't be beat. A second full bath completes the downstairs. Up the beautifully crafted staircase you'll find the remaining bedrooms. The first bedroom on the left was formerly the sleeping porch on this home. It was later converted to a traditional bedroom with a large closet and tons of great windows. You'll pass the full bath on your way to the landing. The landing is a great place for a little library, playroom, or upstairs media space. The left guest bed has plenty of windows and beautiful fireplace. The right bedroom features a window seat as well as two closets, one might be large enough to add an ensuite bath (buyer to confirm). The front bedroom has incredible natural light, as well as another huge closet. Outside you'll find a circular drive that passes under the Porte-cochere and around the back of the house. From here you can park in the one car garage (or save it for your golf cart!) and have easy access from the back deck. The garage also features an antique outdoor cooking area, perhaps an ideal canning spot in the summers. A lean-to is off the back of the garage. The garden shed is a wonderful place to store your potting supplies. The level yard features lots of place to play, plant and find peace. Recent upgrades include new water heater (Dec 2024), new waste pipes (Jan 2025), new back deck (March 2025) and the sellers went the extra mile to have the foundation stabilized, the underside of the house was encapsulated, and had a new sump pump and dehumidifier installed. Located just two blocks from the heart of downtown Westminster, you’re a quick walk or roll to great events like Music on Main, The Bigfoot Festival and The South Carolina Apple Festival. Make your appointment to visit 402 Retreat Street today!
Contact an agent
Home facts
- Year built:1920
- Listing Id #:20284917
- Added:150 day(s) ago
- Updated:August 14, 2025 at 03:50 PM
Rooms and interior
- Bedrooms:5
- Total bathrooms:3
- Full bathrooms:3
- Living area:4,240 sq. ft.
Heating and cooling
- Cooling:Heat Pump
- Heating:Gas
Structure and exterior
- Roof:Architectural, Shingle
- Year built:1920
- Building area:4,240 sq. ft.
- Lot area:0.67 Acres
Schools
- High school:West Oak High
- Middle school:West Oak Middle
- Elementary school:Orchard Park El
Utilities
- Water:Public
- Sewer:Public Sewer
Finances and disclosures
- Price:$375,000
- Price per sq. ft.:$88.44
New listings near 402 Retreat Street
- New
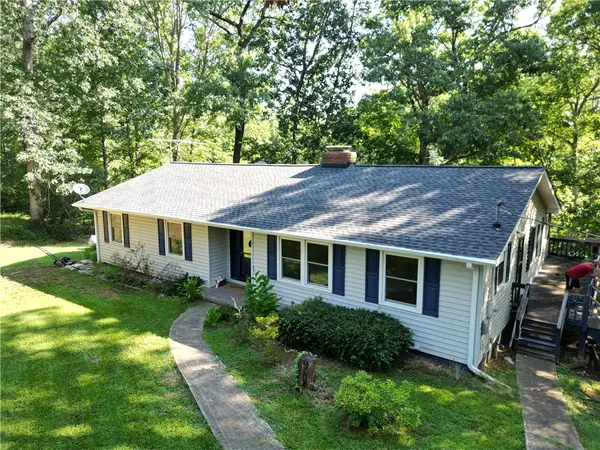 $339,000Active3 beds 2 baths
$339,000Active3 beds 2 baths440 Cleveland Pike Road, Westminster, SC 29693
MLS# 20291439Listed by: ALLEN TATE - LAKE KEOWEE SENECA - New
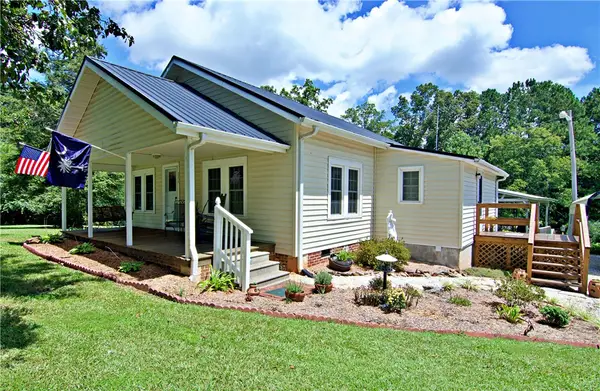 $219,000Active2 beds 2 baths1,203 sq. ft.
$219,000Active2 beds 2 baths1,203 sq. ft.3275 Toccoa Highway, Westminster, SC 29693
MLS# 20291356Listed by: KELLER WILLIAMS SENECA - New
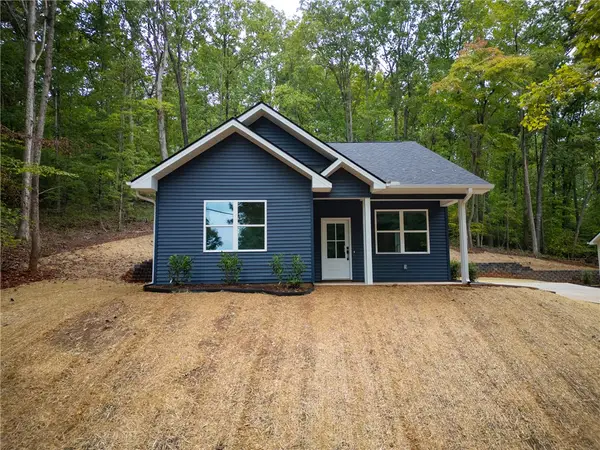 $249,900Active3 beds 2 baths1,250 sq. ft.
$249,900Active3 beds 2 baths1,250 sq. ft.400 Hickory Trail, Westminster, SC 29693
MLS# 20291445Listed by: ALLEN TATE - ANDERSON - New
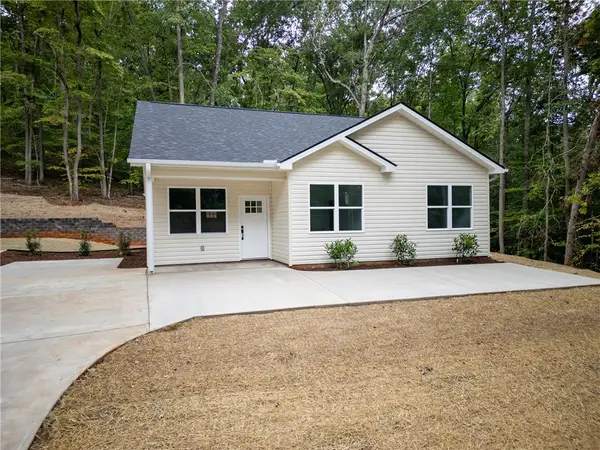 $274,900Active3 beds 2 baths1,379 sq. ft.
$274,900Active3 beds 2 baths1,379 sq. ft.306 Hickory Trail, Westminster, SC 29693
MLS# 20291433Listed by: ALLEN TATE - ANDERSON - New
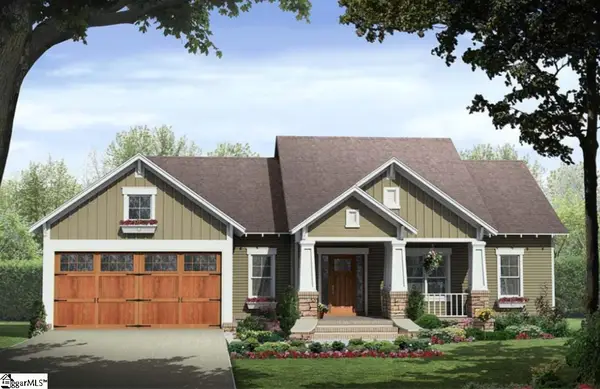 $349,900Active3 beds 2 baths
$349,900Active3 beds 2 baths223 Brookside Drive, Westminster, SC 29693
MLS# 1566278Listed by: EXP REALTY, LLC - New
 $12,000Active0.27 Acres
$12,000Active0.27 Acres135 Nottingham Drive, Westminster, SC 29693
MLS# 20291417Listed by: NORTHGROUP REAL ESTATE - CLEMSON - New
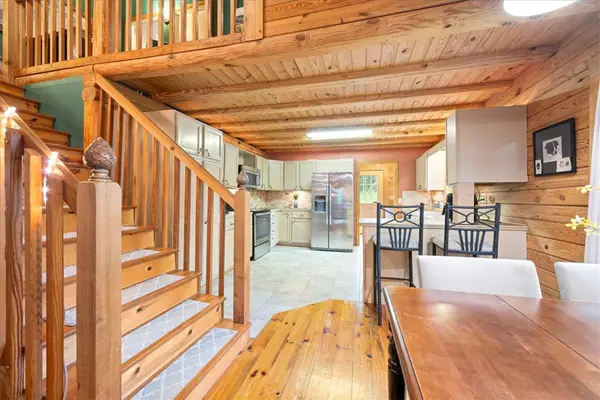 $389,000Active3 beds 2 baths1,788 sq. ft.
$389,000Active3 beds 2 baths1,788 sq. ft.305 Mt. Bay Drive, Westminster, SC 29693
MLS# 20291313Listed by: JW MARTIN REAL ESTATE OFFICE A - New
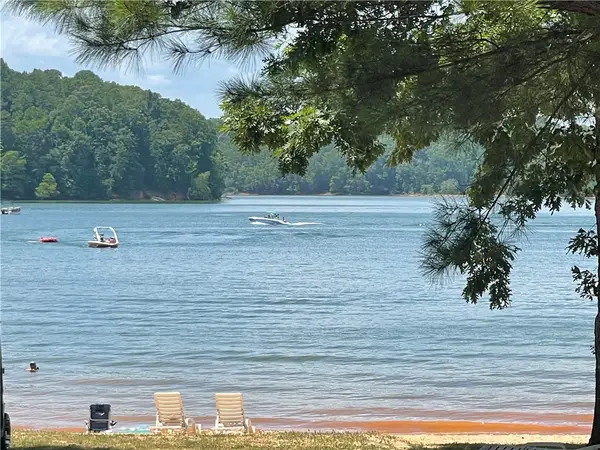 $6,000Active0.28 Acres
$6,000Active0.28 Acres614 S Sundew Drive, Westminster, SC 29693
MLS# 20291319Listed by: KELLER WILLIAMS GREENVILLE UPSTATE - New
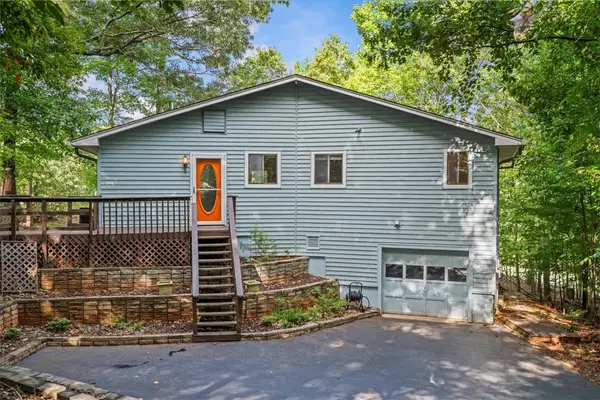 $245,000Active2 beds 2 baths
$245,000Active2 beds 2 baths113 Nicklaus Road, Westminster, SC 29693
MLS# 20289585Listed by: THE LES WALDEN TEAM - New
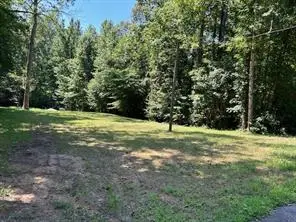 $15,000Active0.19 Acres
$15,000Active0.19 Acres118 Spartan Drive, Westminster, SC 29693
MLS# 20291035Listed by: NORTHGROUP REAL ESTATE (GREENVILLE)

