415 Tiger Lane, Westminster, SC 29693
Local realty services provided by:Better Homes and Gardens Real Estate Medley
415 Tiger Lane,Westminster, SC 29693
$749,000
- 4 Beds
- 4 Baths
- 3,067 sq. ft.
- Single family
- Active
Listed by: kay miller
Office: clardy real estate - lake keowee
MLS#:20296389
Source:SC_AAR
Price summary
- Price:$749,000
- Price per sq. ft.:$244.21
- Monthly HOA dues:$54.17
About this home
Experience refined living in this custom-designed single-family home located in the Foxwood Hills subdivision of Westminster. Set on a .48-acre lot, this 4-bedroom, 2.5-bath residence showcases a rare dual primary suite floor plan, sophisticated finishes, and thoughtful design at every turn.
The main level impresses with soaring cathedral ceilings and an open, light-filled layout ideal for both entertaining and everyday living. The designer kitchen serves as the heart of the home, featuring a dramatic waterfall marble island, stainless steel appliances, and a built-in wine cooler—seamlessly blending function and elegance. The primary suite on the main level is a private retreat, offering dual walk-in closets with custom built-ins and a spa-inspired bath with full marble surround, a walk-in shower with three shower heads, floating double vanity, heated LED mirror, freestanding soaking tub, and tile flooring.
Upstairs, a second primary suite provides exceptional flexibility with a private full bath, walk-in closet with built-in shelving, and access to a walk-out balcony. Two additional bedrooms share a Jack-and-Jill bathroom, while the centrally located upstairs laundry enhances daily convenience.
Outdoor living at the home is elevated with a private back deck featuring a built-in hot tub, creating a secluded space for relaxation and entertaining. Additional highlights include a 2-car garage with epoxy flooring, offering both durability and a clean, finished appearance. The front and back porches are finished with tongue-and-groove ceilings, adding architectural detail and warmth to the outdoor living spaces.
Foxwood Hills offers an impressive array of community amenities, including a community boat ramp, Olympic-size swimming pool, on-site restaurant, tennis courts, playground, and community pavilion.
Ideally located just minutes from Lake Hartwell, Lake Keowee, Clemson University, and local shopping and dining, this home combines luxury finishes, resort-style amenities, and everyday convenience—delivering a well-rounded lake community lifestyle.
Contact an agent
Home facts
- Year built:2026
- Listing ID #:20296389
- Added:295 day(s) ago
- Updated:February 11, 2026 at 03:25 PM
Rooms and interior
- Bedrooms:4
- Total bathrooms:4
- Full bathrooms:3
- Half bathrooms:1
- Living area:3,067 sq. ft.
Heating and cooling
- Cooling:Central Air, Electric
- Heating:Central, Electric
Structure and exterior
- Roof:Metal
- Year built:2026
- Building area:3,067 sq. ft.
- Lot area:0.48 Acres
Schools
- High school:West Oak High
- Middle school:West Oak Middle
- Elementary school:Westminster Elm
Utilities
- Water:Private
- Sewer:Septic Tank
Finances and disclosures
- Price:$749,000
- Price per sq. ft.:$244.21
New listings near 415 Tiger Lane
- New
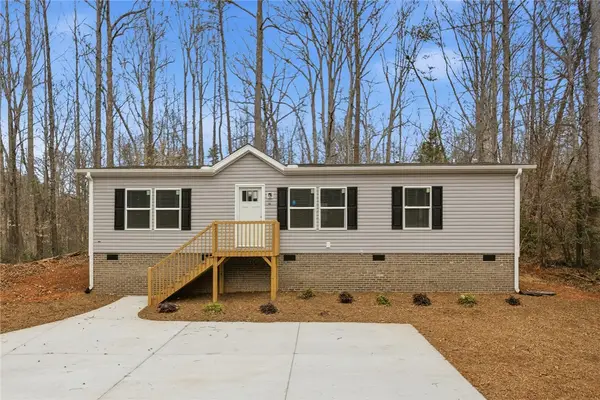 $235,000Active3 beds 2 baths
$235,000Active3 beds 2 baths6 W Richfield Drive, Westminster, SC 29693
MLS# 20297212Listed by: FOLKSTONE PROPERTIES, LLC - New
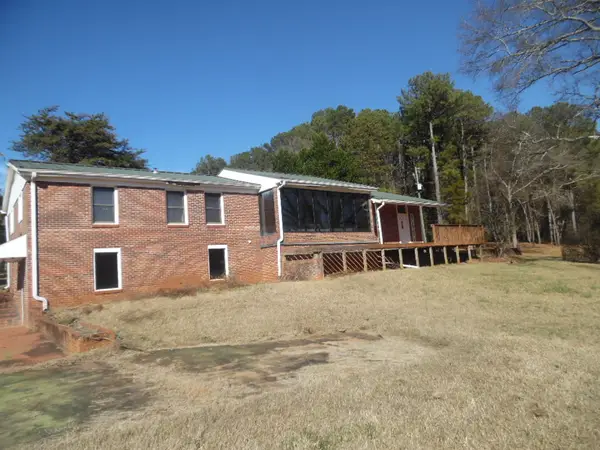 $155,000Active2 beds 2 baths
$155,000Active2 beds 2 baths116 Rolling Drive, Westminster, SC 29693
MLS# 20297208Listed by: GLOBAL REAL ESTATE SERVICES - New
 $325,000Active3 beds 2 baths
$325,000Active3 beds 2 baths102 Blossom Court, Westminster, SC 29693
MLS# 1581247Listed by: COMMUNITY FIRST REALTY  $59,500Pending1.92 Acres
$59,500Pending1.92 AcresLot 17/18 Madisons Shores Drive, Westminster, SC 29693
MLS# 20296819Listed by: BUYHARTWELLLAKE, LLC- New
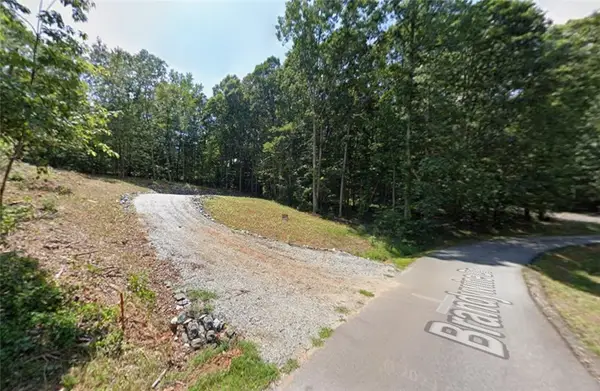 $15,000Active0.27 Acres
$15,000Active0.27 Acres207 Brandywine Drive, Westminster, SC 29693
MLS# 20296795Listed by: WESTERN UPSTATE KELLER WILLIAM - New
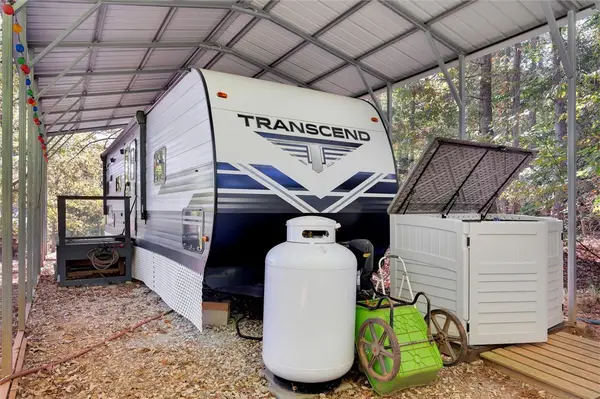 $60,000Active0.1 Acres
$60,000Active0.1 Acres528 Loop Circle, Westminster, SC 29693
MLS# 20297034Listed by: OPEN HOUSE REALTY, LLC - New
 $60,000Active1 beds 1 baths
$60,000Active1 beds 1 baths528 Loop Circle, Westminster, SC 29693-5644
MLS# 1580791Listed by: OPEN HOUSE REALTY, LLC - New
 $103,000Active9.09 Acres
$103,000Active9.09 AcresTR 3 Cobb Bridge Road, Westminster, SC 29693
MLS# 1580647Listed by: CANN REALTY, LLC 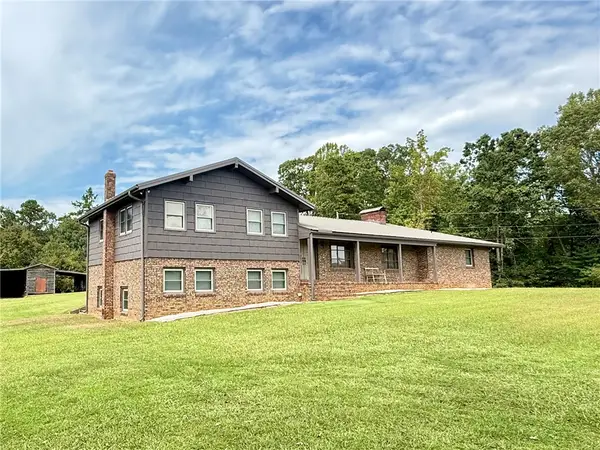 $715,000Active3 beds 3 baths1,876 sq. ft.
$715,000Active3 beds 3 baths1,876 sq. ft.140 Pickens Road, Westminster, SC 29693
MLS# 20294244Listed by: CLARDY REAL ESTATE $240,900Active3 beds 2 baths
$240,900Active3 beds 2 baths400 Hickory Trail, Westminster, SC 29693
MLS# 20296895Listed by: CLARDY REAL ESTATE - LAKE KEOWEE

