434 Twin View Drive, Westminster, SC 29693
Local realty services provided by:Better Homes and Gardens Real Estate Medley
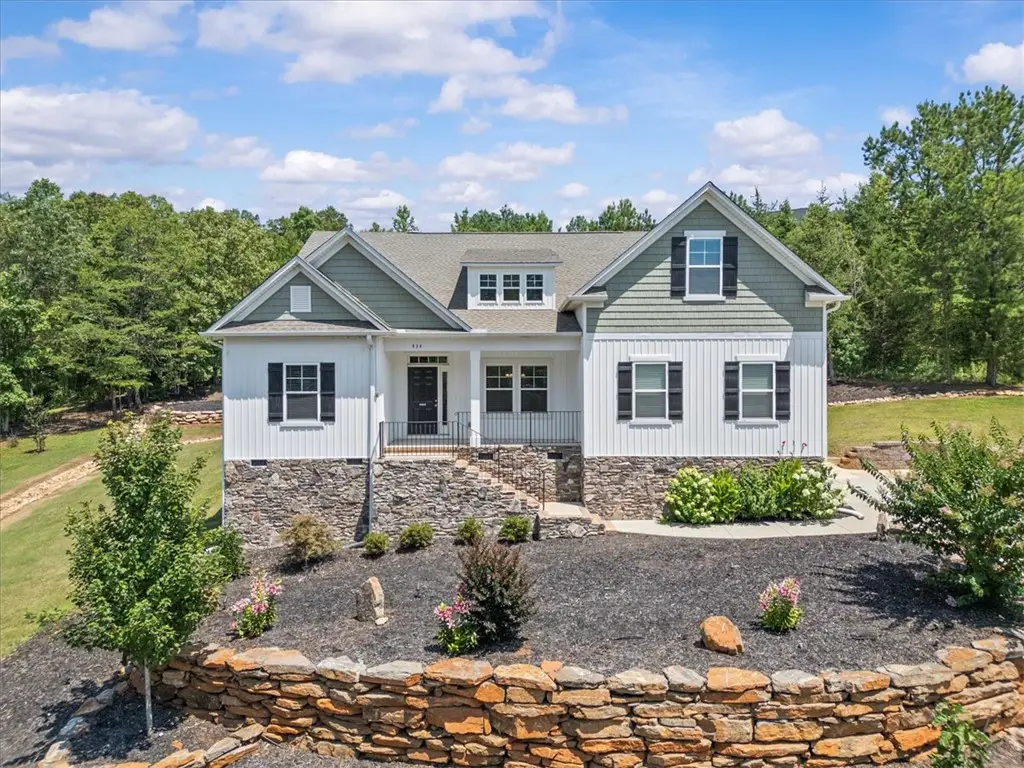
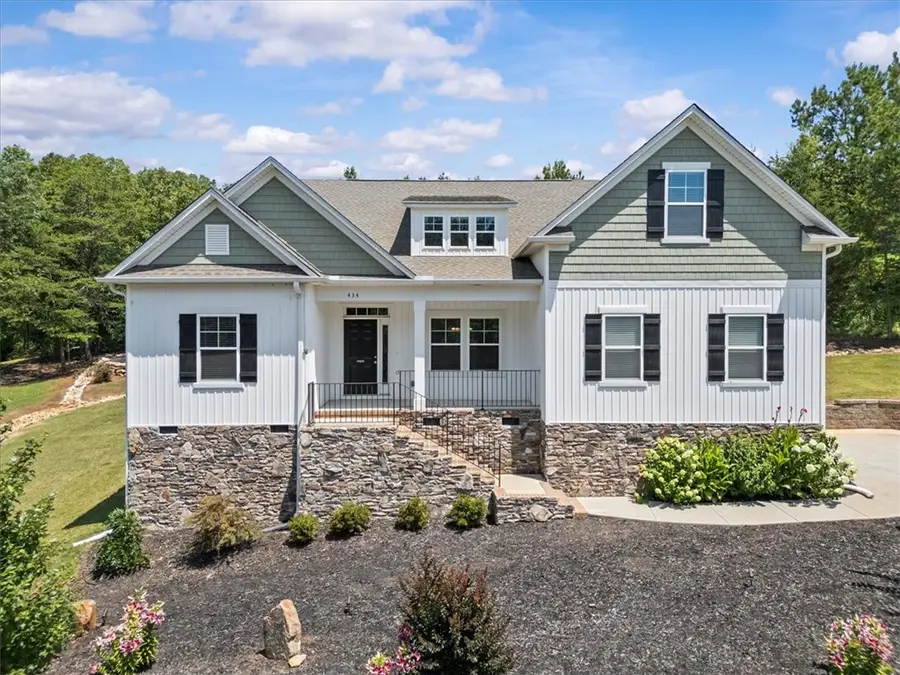
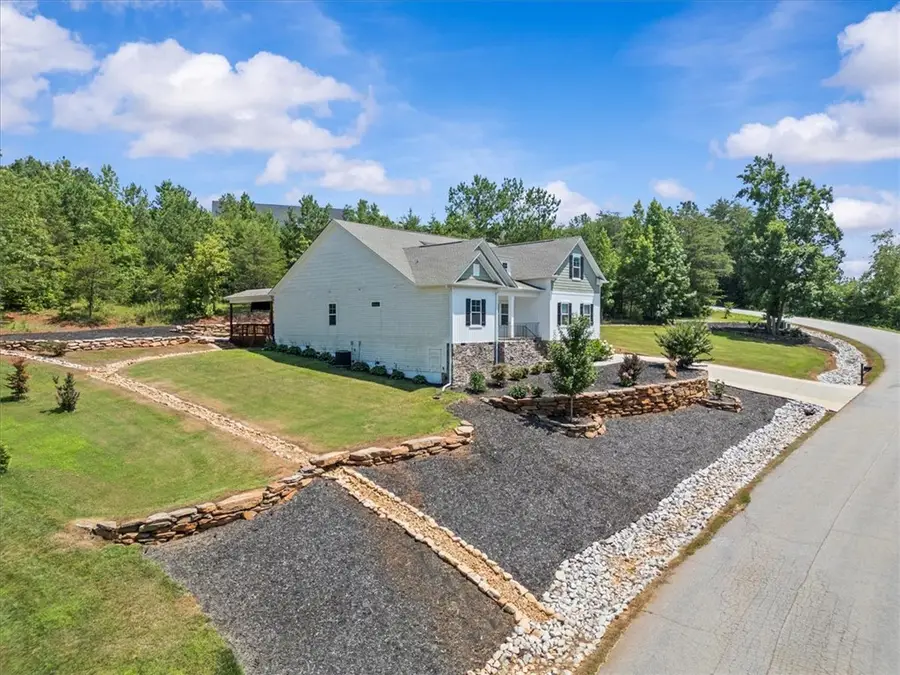
434 Twin View Drive,Westminster, SC 29693
$474,900
- 3 Beds
- 3 Baths
- - sq. ft.
- Single family
- Active
Listed by:les walden
Office:the les walden team
MLS#:20290082
Source:SC_AAR
Price summary
- Price:$474,900
- Monthly HOA dues:$8.33
About this home
Looking for a move-in ready home on a well landscaped lot? Oh, with privacy. You've found it. Imagine entertaining family and friends in the open floor plan. If you prefer, have everyone over to watch the game outside on the double covered decks. You will not find a better place to do both. After everyone leaves, escape to your primary suite where the bedroom is large and the bath includes an awesome ceramic tile shower and soaking tub. Your own little oasis. The guest bedrooms are on the other side of the home for maximum privacy. Maybe best of all your kitchen will make the most discriminating chef happy to prepare meals for family, friends and parties.
Check out the workshop / man cave under the home. Talking about an escape for the handyman. The Finished Bonus Room above the garage is the perfect home office, 2nd living space, movie room, or home gym. All just minutes from shopping, restaurants and doctors.
Contact an agent
Home facts
- Year built:2023
- Listing Id #:20290082
- Added:30 day(s) ago
- Updated:August 12, 2025 at 10:10 PM
Rooms and interior
- Bedrooms:3
- Total bathrooms:3
- Full bathrooms:2
- Half bathrooms:1
Heating and cooling
- Cooling:Central Air, Electric
- Heating:Central, Gas, Natural Gas
Structure and exterior
- Roof:Architectural, Shingle
- Year built:2023
- Lot area:0.66 Acres
Schools
- High school:Seneca High
- Middle school:Seneca Middle
- Elementary school:Northside Elem
Utilities
- Water:Public
- Sewer:Septic Tank
Finances and disclosures
- Price:$474,900
- Tax amount:$1,532 (2024)
New listings near 434 Twin View Drive
- New
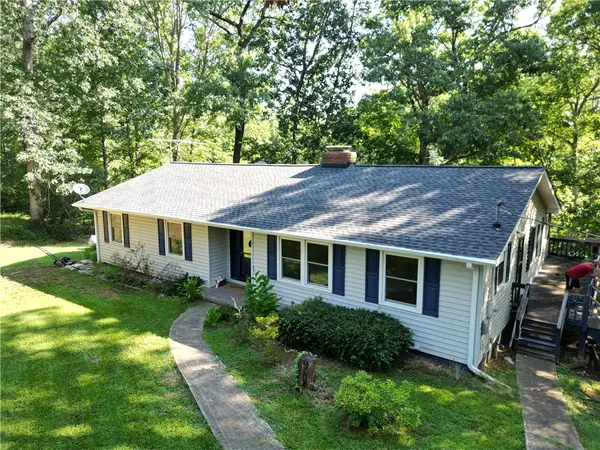 $339,000Active3 beds 2 baths
$339,000Active3 beds 2 baths440 Cleveland Pike Road, Westminster, SC 29693
MLS# 20291439Listed by: ALLEN TATE - LAKE KEOWEE SENECA - New
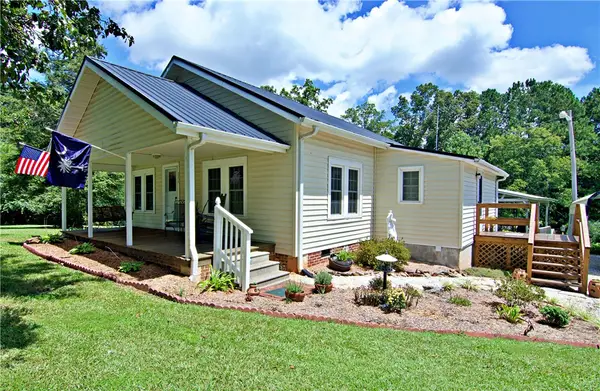 $219,000Active2 beds 2 baths1,203 sq. ft.
$219,000Active2 beds 2 baths1,203 sq. ft.3275 Toccoa Highway, Westminster, SC 29693
MLS# 20291356Listed by: KELLER WILLIAMS SENECA - New
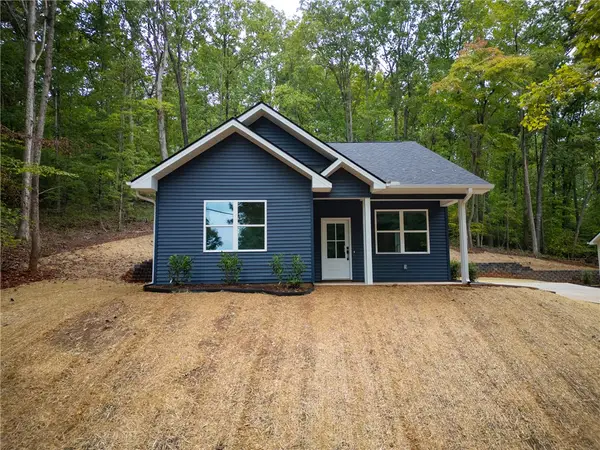 $249,900Active3 beds 2 baths1,250 sq. ft.
$249,900Active3 beds 2 baths1,250 sq. ft.400 Hickory Trail, Westminster, SC 29693
MLS# 20291445Listed by: ALLEN TATE - ANDERSON - New
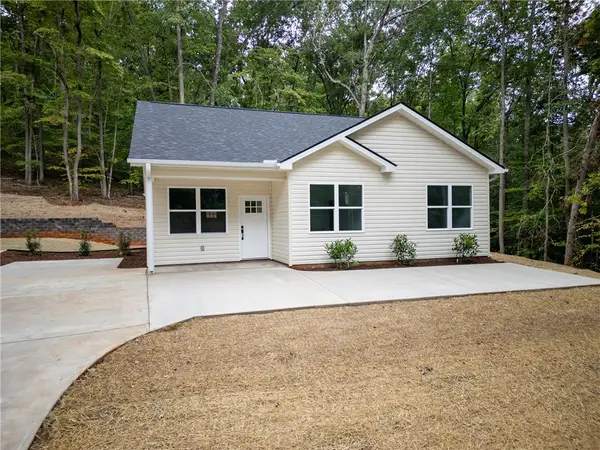 $274,900Active3 beds 2 baths1,379 sq. ft.
$274,900Active3 beds 2 baths1,379 sq. ft.306 Hickory Trail, Westminster, SC 29693
MLS# 20291433Listed by: ALLEN TATE - ANDERSON - New
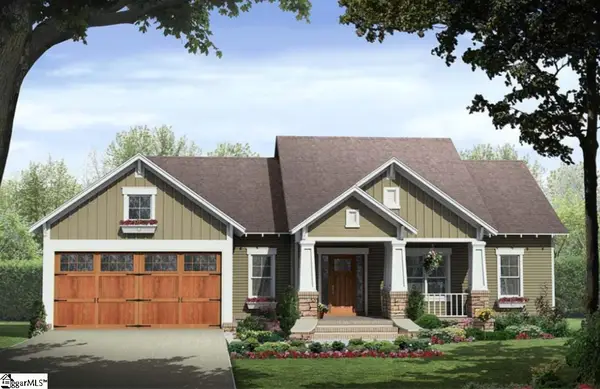 $349,900Active3 beds 2 baths
$349,900Active3 beds 2 baths223 Brookside Drive, Westminster, SC 29693
MLS# 1566278Listed by: EXP REALTY, LLC - New
 $12,000Active0.27 Acres
$12,000Active0.27 Acres135 Nottingham Drive, Westminster, SC 29693
MLS# 20291417Listed by: NORTHGROUP REAL ESTATE - CLEMSON - New
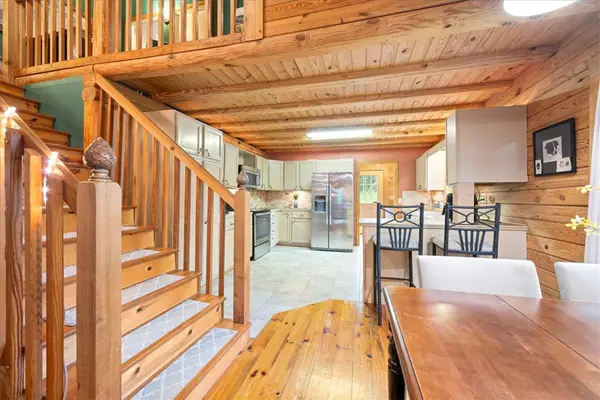 $389,000Active3 beds 2 baths1,788 sq. ft.
$389,000Active3 beds 2 baths1,788 sq. ft.305 Mt. Bay Drive, Westminster, SC 29693
MLS# 20291313Listed by: JW MARTIN REAL ESTATE OFFICE A - New
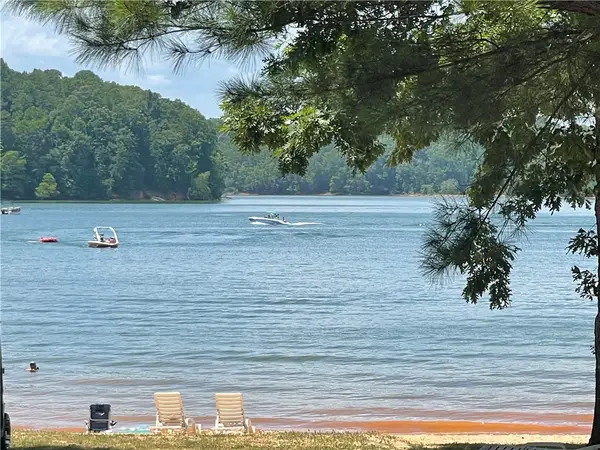 $6,000Active0.28 Acres
$6,000Active0.28 Acres614 S Sundew Drive, Westminster, SC 29693
MLS# 20291319Listed by: KELLER WILLIAMS GREENVILLE UPSTATE - New
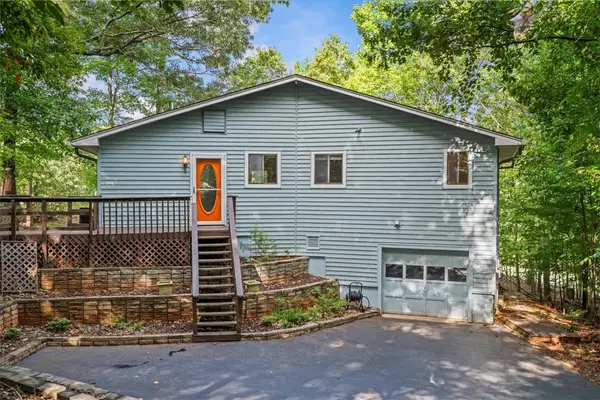 $245,000Active2 beds 2 baths
$245,000Active2 beds 2 baths113 Nicklaus Road, Westminster, SC 29693
MLS# 20289585Listed by: THE LES WALDEN TEAM - New
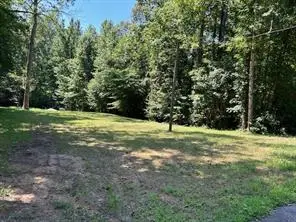 $15,000Active0.19 Acres
$15,000Active0.19 Acres118 Spartan Drive, Westminster, SC 29693
MLS# 20291035Listed by: NORTHGROUP REAL ESTATE (GREENVILLE)

