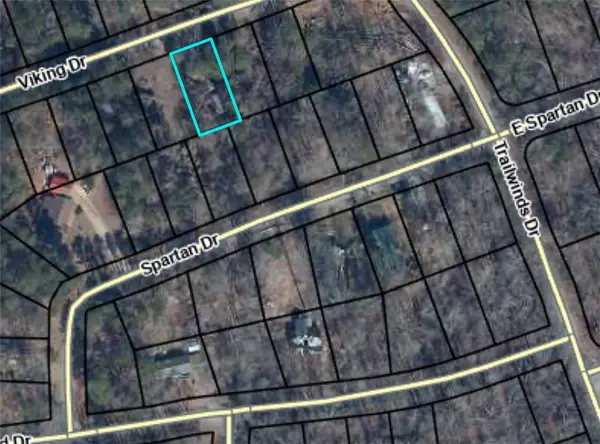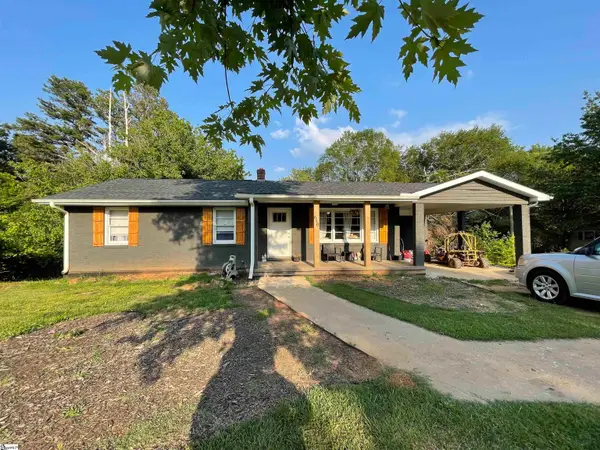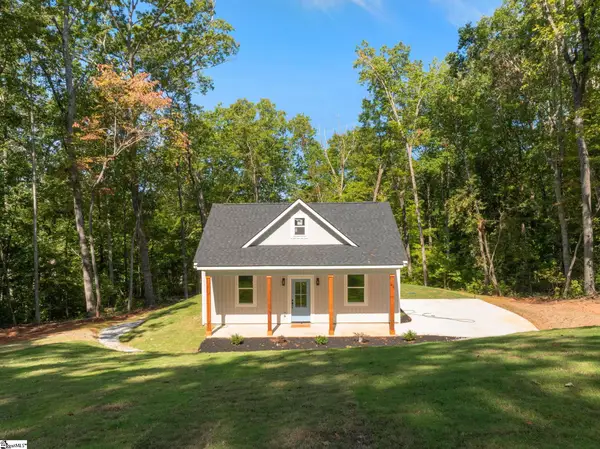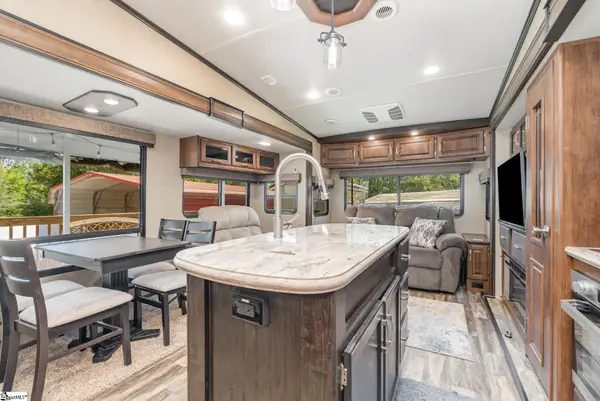450 Englewood Drive, Westminster, SC 29693
Local realty services provided by:Better Homes and Gardens Real Estate Palmetto
450 Englewood Drive,Westminster, SC 29693
$475,000
- 3 Beds
- 2 Baths
- - sq. ft.
- Single family
- Pending
Listed by:jennifer burton
Office:real broker, llc.
MLS#:1566461
Source:SC_GGAR
Price summary
- Price:$475,000
About this home
Bring your boots, your dreams, and your animals — 450 Englewood Dr is ready for your next chapter of farm life. This well-maintained 3-bedroom, 2-bathroom brick ranch offers one-level living on 13.90 acres of open pasture and mature hardwoods, perfect for horses, cattle, goats, or any livestock you love. The land provides wide, cleared spaces for grazing and farming, plus shady areas under mature pecan and hardwood trees. The property is packed with features for both work and play: an attached garage, a detached garage with a canning kitchen, a barn, and basketball/pickleball courts for fun right at home. The home has already been professionally inspected and repairs completed, so you can move in with confidence. Located in a quiet rural setting, this property offers the space and freedom you’ve been dreaming of — and it’s USDA loan eligible for potential zero-down financing. If you’ve been searching for a place where you can put down roots, work the land, and enjoy the country lifestyle without giving up modern comforts, 450 Englewood Dr is the one. Schedule your showing today and see why this property is more than a home — it’s a way of life.
Contact an agent
Home facts
- Year built:1969
- Listing ID #:1566461
- Added:45 day(s) ago
- Updated:September 29, 2025 at 07:35 AM
Rooms and interior
- Bedrooms:3
- Total bathrooms:2
- Full bathrooms:2
Heating and cooling
- Heating:Propane
Structure and exterior
- Roof:Architectural
- Year built:1969
- Lot area:13.9 Acres
Schools
- High school:West Oak
- Middle school:West Oak Middle School
- Elementary school:Orchard Park
Utilities
- Water:Public
- Sewer:Septic Tank
Finances and disclosures
- Price:$475,000
- Tax amount:$215
New listings near 450 Englewood Drive
 $9,900Active0.16 Acres
$9,900Active0.16 Acres209 Viking Drive, Westminster, SC 29693
MLS# 20288885Listed by: POWELL REAL ESTATE- New
 $274,900Active3 beds 2 baths1,298 sq. ft.
$274,900Active3 beds 2 baths1,298 sq. ft.126 Poplar Ridge Drive, Westminster, SC 29693
MLS# 20293056Listed by: CLARDY REAL ESTATE - LAKE KEOWEE  $12,000Pending0.5 Acres
$12,000Pending0.5 Acres205 Lynden Loop, Westminster, SC 29693
MLS# 20293015Listed by: NORTHGROUP REAL ESTATE - CLEMSON $115,000Pending5.7 Acres
$115,000Pending5.7 Acres105 Cox Way, Westminster, SC 29693
MLS# 20293010Listed by: CLARDY REAL ESTATE - LAKE KEOWEE- New
 $103,000Active9.09 Acres
$103,000Active9.09 Acres1282 Cobb Bridge Road, Westminster, SC 29693-0001
MLS# 1570149Listed by: CANN REALTY, LLC - New
 $495,000Active4 beds 4 baths2,571 sq. ft.
$495,000Active4 beds 4 baths2,571 sq. ft.415 Twin View Drive, Westminster, SC 29693-3251
MLS# 20253565Listed by: BROWN & COMPANY SC, LLC - New
 $219,900Active3 beds 2 baths
$219,900Active3 beds 2 baths121 Breezewood Drive, Westminster, SC 29693
MLS# 1570047Listed by: SOUTHERN REALTOR ASSOCIATES - New
 $234,900Active4 beds 2 baths
$234,900Active4 beds 2 baths650 Marcengill Drive, Westminster, SC 29693
MLS# 1569795Listed by: KELLER WILLIAMS SENECA - New
 $259,000Active2 beds 2 baths
$259,000Active2 beds 2 baths612 Kingswood Drive, Westminster, SC 29693
MLS# 1569743Listed by: REAL GVL/REAL BROKER, LLC - New
 $99,000Active0.07 Acres
$99,000Active0.07 Acres1007 Concord Drive, Westminster, SC 29693
MLS# 1569735Listed by: NORTHGROUP REAL ESTATE - CLEMS
