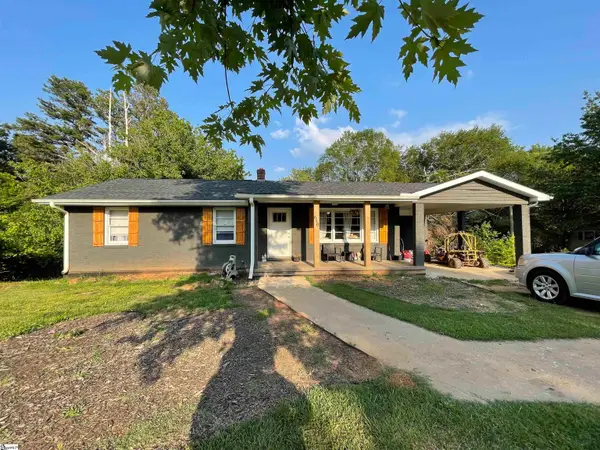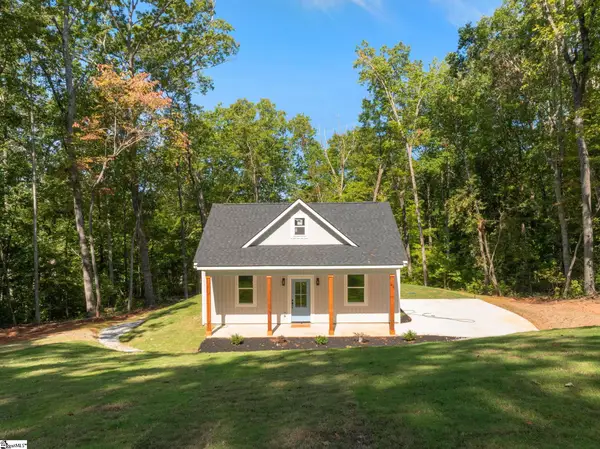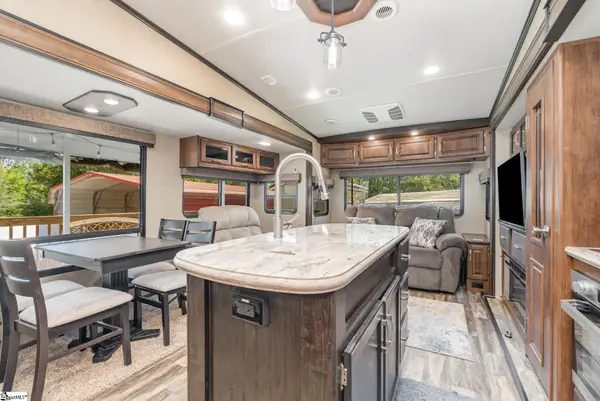479 Twin View Drive, Westminster, SC 29693
Local realty services provided by:Better Homes and Gardens Real Estate Medley
479 Twin View Drive,Westminster, SC 29693
$479,000
- 3 Beds
- 3 Baths
- 2,498 sq. ft.
- Single family
- Active
Listed by:ramfis moulier
Office:lokation real estate llc.
MLS#:20288102
Source:SC_AAR
Price summary
- Price:$479,000
- Price per sq. ft.:$191.75
- Monthly HOA dues:$8.33
About this home
Welcome to 479 Twin View Drive in Westminster, SC — a stunning 3-bedroom, 2.5-bath home offering modern elegance, thoughtful design, and high-end finishes on one of the most desirable lots in the area. Built in 2022 and freshly painted throughout, this 2,498 sq ft home sits on a spacious 0.57-acre lot, blending style, comfort, and functionality with a lot of potential. Step into the expansive open living area featuring soaring ceilings that create a bright and airy feel, perfect for everyday living and entertaining alike.
The gourmet kitchen is equipped with premium Samsung Bespoke appliances featuring sleek, interchangeable glass panels, currently in white, that can be customized to fit your style. The laundry room is equally impressive, showcasing a Samsung Smart front-load washer and dryer with convenient pedestal bases. Upstairs, a versatile bonus room offers flexible space for a home office, media room, or guest suite. With three generously sized bedrooms and two and a half bathrooms, and a layout designed for modern life, this home checks every box.
Don’t miss your opportunity to own this like-new, move-in-ready home in a peaceful and well-located neighborhood. Schedule your private tour today!
Contact an agent
Home facts
- Year built:2022
- Listing ID #:20288102
- Added:121 day(s) ago
- Updated:September 20, 2025 at 02:35 PM
Rooms and interior
- Bedrooms:3
- Total bathrooms:3
- Full bathrooms:2
- Half bathrooms:1
- Living area:2,498 sq. ft.
Heating and cooling
- Cooling:Central Air, Forced Air, Zoned
- Heating:Forced Air, Zoned
Structure and exterior
- Roof:Architectural, Shingle
- Year built:2022
- Building area:2,498 sq. ft.
- Lot area:0.57 Acres
Schools
- High school:Seneca High
- Middle school:Seneca Middle
- Elementary school:Northside Elem
Utilities
- Water:Public
- Sewer:Septic Tank
Finances and disclosures
- Price:$479,000
- Price per sq. ft.:$191.75
- Tax amount:$1,616 (2024)
New listings near 479 Twin View Drive
 $12,000Pending0.5 Acres
$12,000Pending0.5 Acres205 Lynden Loop, Westminster, SC 29693
MLS# 20293015Listed by: NORTHGROUP REAL ESTATE - CLEMSON $115,000Pending5.7 Acres
$115,000Pending5.7 Acres105 Cox Way, Westminster, SC 29693
MLS# 20293010Listed by: CLARDY REAL ESTATE - LAKE KEOWEE- New
 $80,000Active1.5 Acres
$80,000Active1.5 Acres179 Alice Lane #B, Westminster, SC 29693
MLS# 10596773Listed by: Living Down South Realty - New
 $103,000Active9.09 Acres
$103,000Active9.09 Acres1282 Cobb Bridge Road, Westminster, SC 29693-0001
MLS# 1570149Listed by: CANN REALTY, LLC - New
 $495,000Active3 beds 4 baths2,571 sq. ft.
$495,000Active3 beds 4 baths2,571 sq. ft.415 Twin View Drive, Westminster, SC 29693-3251
MLS# 20253565Listed by: BROWN & COMPANY SC, LLC - New
 $219,900Active3 beds 2 baths
$219,900Active3 beds 2 baths121 Breezewood Drive, Westminster, SC 29693
MLS# 1570047Listed by: SOUTHERN REALTOR ASSOCIATES - New
 $234,900Active4 beds 2 baths
$234,900Active4 beds 2 baths650 Marcengill Drive, Westminster, SC 29693
MLS# 1569795Listed by: KELLER WILLIAMS SENECA - New
 $259,000Active2 beds 2 baths
$259,000Active2 beds 2 baths612 Kingswood Drive, Westminster, SC 29693
MLS# 1569743Listed by: REAL GVL/REAL BROKER, LLC - New
 $99,000Active0.07 Acres
$99,000Active0.07 Acres1007 Concord Drive, Westminster, SC 29693
MLS# 1569735Listed by: NORTHGROUP REAL ESTATE - CLEMS - New
 $499,000Active2 beds 2 baths1,050 sq. ft.
$499,000Active2 beds 2 baths1,050 sq. ft.234 Newbury Circle, Westminster, SC 29693
MLS# 20292606Listed by: BOB HILL REALTY
