621 Pine View Drive, Westminster, SC 29693
Local realty services provided by:Better Homes and Gardens Real Estate Medley
621 Pine View Drive,Westminster, SC 29693
$524,000
- 2 Beds
- 2 Baths
- 1,300 sq. ft.
- Single family
- Active
Listed by: kay miller
Office: clardy real estate - lake keowee
MLS#:20287663
Source:SC_AAR
Price summary
- Price:$524,000
- Price per sq. ft.:$403.08
About this home
Welcome to the picturesque 621 Pine View Dr in Westminster, South Carolina! This charming home offers a perfect blend of comfort and style, featuring 2 spacious bedroom and 2 full bathrooms. As you step inside, youll be greeted by stunning hardwood floors that flow throughout the open living spaces, creating a warm and inviting atmosphere.The generous layout includes expansive rooms that provide ample space for relaxation and entertaining. The living area is bathed in natural light, making it the perfect spot to unwind after a long day and sit by the gas fireplace that can also be converted back into wood burning if homeowners desires. The kitchen is open and you can find plenty of counter space, ideal for the home chef. Outside, you'll discover 10+ acres that offers endless possibilities for gardening, outdoor activities, farming, pasture land, or simply enjoying the serene surroundings. The private backyard is a tranquil retreat, perfect for hosting summer barbecues or enjoying quiet evenings under the stars. Just a short walk down the hill you will find a perfect spot to cool off at Ramsey Creek which is accessible from this property, It will for sure make your summers more bearable!
Aside from the main home you will find 7.8 acres of fenced in pasture land with a barn that also includes one stall for livestock or storing those larger pieces of farm equipment. At the front of the property you will find an additional living space with a 1996 Horton Manufactured Home. This home features 3 bedrooms and 2 baths with large covered front porch and its own driveway and entrance. This would make a great home for another family member or could be used as rental income.
You also have another large equipment shed with part of it being open air and partially enclosed as well as a garage space with water and electric. If you have been dreaming of having chickens to have your own eggs don't miss out on the cozy chicken coup already on the property, which is sure to be a chickens dream home! Don’t miss your chance to experience the charm and comfort of 621 Pine View Dr—schedule your showing today! Property being sold "As Is"
***Motivated Seller***
Contact an agent
Home facts
- Listing ID #:20287663
- Added:272 day(s) ago
- Updated:February 11, 2026 at 03:25 PM
Rooms and interior
- Bedrooms:2
- Total bathrooms:2
- Full bathrooms:2
- Living area:1,300 sq. ft.
Heating and cooling
- Cooling:Central Air, Electric
- Heating:Central, Electric, Propane
Structure and exterior
- Building area:1,300 sq. ft.
- Lot area:10.31 Acres
Schools
- High school:West Oak High
- Middle school:Westminster Mid
- Elementary school:Westminster Elm
Utilities
- Water:Private, Well
- Sewer:Septic Tank
Finances and disclosures
- Price:$524,000
- Price per sq. ft.:$403.08
New listings near 621 Pine View Drive
- New
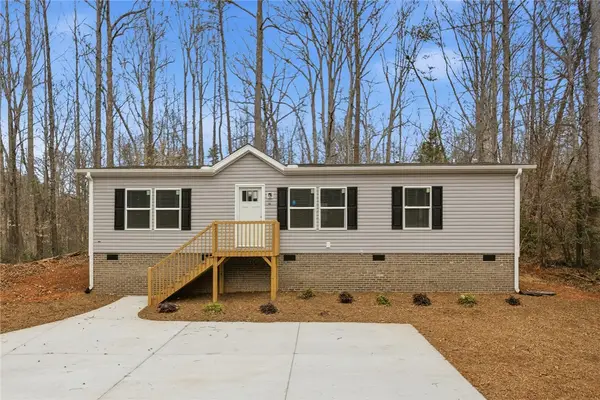 $235,000Active3 beds 2 baths
$235,000Active3 beds 2 baths6 W Richfield Drive, Westminster, SC 29693
MLS# 20297212Listed by: FOLKSTONE PROPERTIES, LLC - New
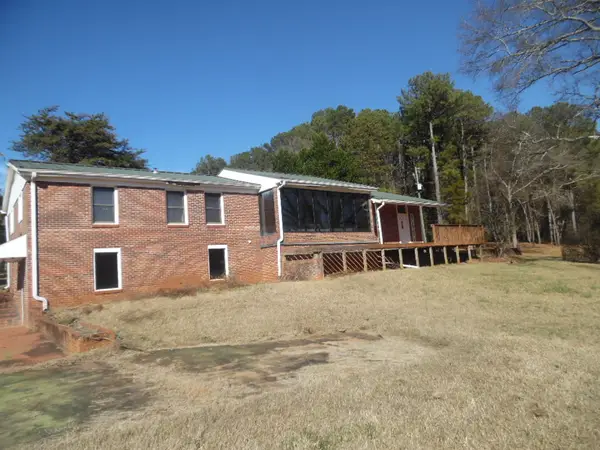 $155,000Active2 beds 2 baths
$155,000Active2 beds 2 baths116 Rolling Drive, Westminster, SC 29693
MLS# 20297208Listed by: GLOBAL REAL ESTATE SERVICES - New
 $325,000Active3 beds 2 baths
$325,000Active3 beds 2 baths102 Blossom Court, Westminster, SC 29693
MLS# 1581247Listed by: COMMUNITY FIRST REALTY  $59,500Pending1.92 Acres
$59,500Pending1.92 AcresLot 17/18 Madisons Shores Drive, Westminster, SC 29693
MLS# 20296819Listed by: BUYHARTWELLLAKE, LLC- New
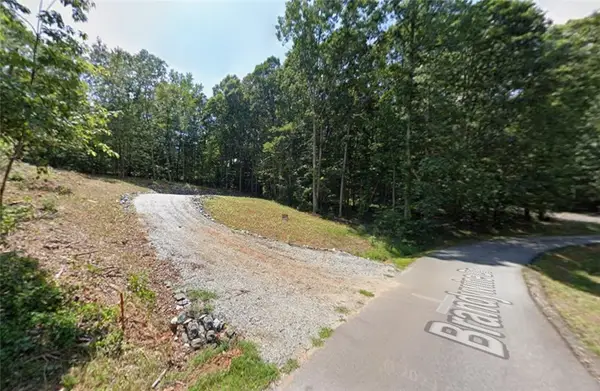 $15,000Active0.27 Acres
$15,000Active0.27 Acres207 Brandywine Drive, Westminster, SC 29693
MLS# 20296795Listed by: WESTERN UPSTATE KELLER WILLIAM - New
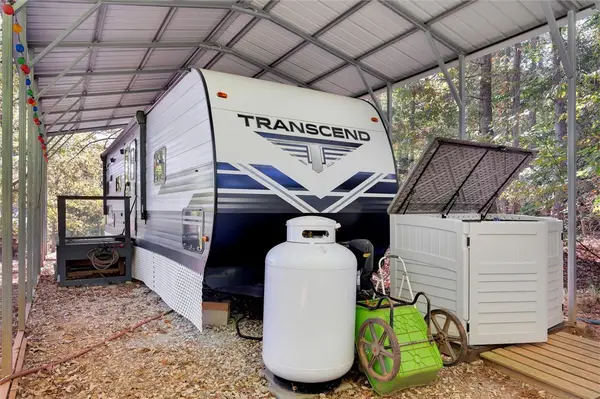 $60,000Active0.1 Acres
$60,000Active0.1 Acres528 Loop Circle, Westminster, SC 29693
MLS# 20297034Listed by: OPEN HOUSE REALTY, LLC - New
 $60,000Active1 beds 1 baths
$60,000Active1 beds 1 baths528 Loop Circle, Westminster, SC 29693-5644
MLS# 1580791Listed by: OPEN HOUSE REALTY, LLC - New
 $103,000Active9.09 Acres
$103,000Active9.09 AcresTR 3 Cobb Bridge Road, Westminster, SC 29693
MLS# 1580647Listed by: CANN REALTY, LLC 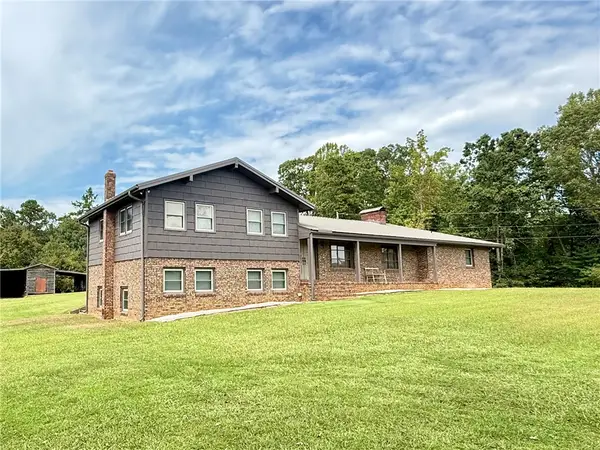 $715,000Active3 beds 3 baths1,876 sq. ft.
$715,000Active3 beds 3 baths1,876 sq. ft.140 Pickens Road, Westminster, SC 29693
MLS# 20294244Listed by: CLARDY REAL ESTATE $240,900Active3 beds 2 baths
$240,900Active3 beds 2 baths400 Hickory Trail, Westminster, SC 29693
MLS# 20296895Listed by: CLARDY REAL ESTATE - LAKE KEOWEE

