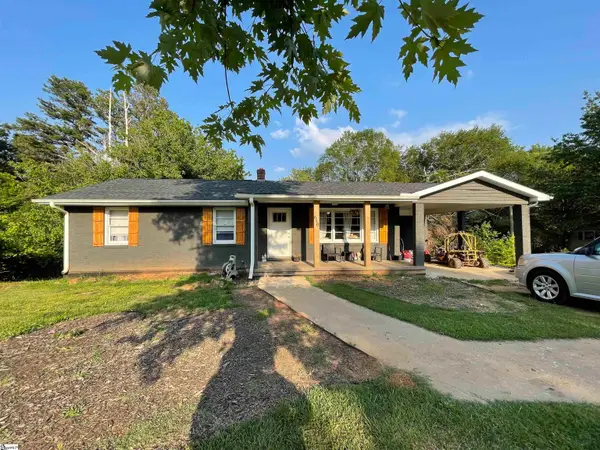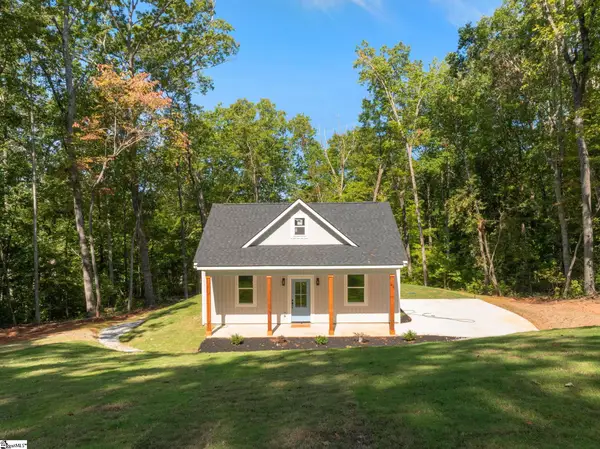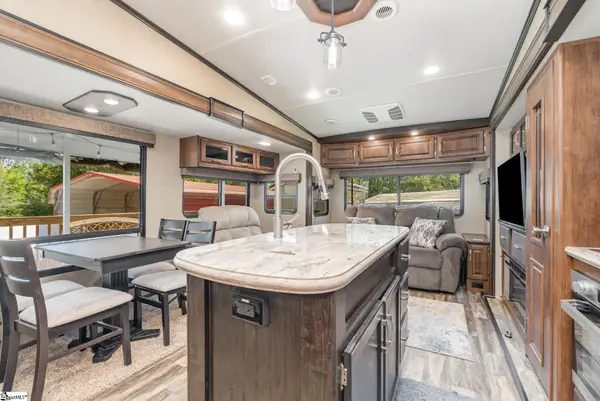902 South Arrowhead Drive, Westminster, SC 29693
Local realty services provided by:Better Homes and Gardens Real Estate Medley
902 South Arrowhead Drive,Westminster, SC 29693
$510,000
- 3 Beds
- 2 Baths
- 2,116 sq. ft.
- Single family
- Active
Listed by:linda farkas fey
Office:clardy real estate
MLS#:20286083
Source:SC_AAR
Price summary
- Price:$510,000
- Price per sq. ft.:$241.02
- Monthly HOA dues:$229.17
About this home
Welcome to 902 S. Arrowhead Dr., a beautifully crafted modern home tucked inside the sought-after Chickasaw Point community. From the moment you pull up, you’ll feel the care and quality that went into every inch of this property. The fully sodded and landscaped yard—complete with irrigation and subtle landscape lighting—sets a welcoming tone, while the exterior’s mix of Hardi board siding, stone accents, and vertical paneling gives the home a clean, timeless look.Step inside, and you’ll be greeted by a light-filled, open layout that’s both stylish and functional. Ten-foot ceilings and wide 3/4-inch Locust hardwood floors create an airy, upscale feel. The living room centers around a sleek, wall-mounted fireplace with adjustable settings—perfect for cozy evenings or setting the mood for guests.The kitchen is a chef’s dream. You’ll find marble countertops, a porcelain-tiled backsplash, solid maple cabinetry, and a spacious island with bar seating, made for entertaining. Top-of-the-line GE Profile stainless appliances—including a smart oven with built-in air fryer—mean you’ll be well-equipped for anything from weeknight dinners to holiday feasts.Just off the kitchen is a smartly designed laundry room that leads to the insulated garage, fully loaded with an EV charging outlet, side-mounted Wi-Fi garage door opener, and extended tracks for smoother operation.The primary suite is a true retreat tucked away for privacy and relaxation. The ensuite bathroom feels spa-like with its custom porcelain tile, glass mosaic accents, modern LED lighting, and upscale fixtures by Kohler and Pfister. The walk-in closet is both spacious and elegant, with custom wood shelving and a wall safe that adds a discreet extra touch of security.Down the hall, two additional bedrooms share a beautifully finished full bathroom, echoing the same high-quality materials and attention to detail found throughout the home.Out back, enjoy peaceful mornings or laid-back evenings on the deck, overlooking the natural beauty of Chickasaw Point. And thanks to energy-efficient systems like the high-performance Trane HVAC heat pump, radiant barrier roof sheathing, and a walk-in crawl space with a built-in dehumidifier, you’ll enjoy comfort and efficiency all year round.Other thoughtful touches include solid pine trim, Sherwin-Williams pro-grade paint, custom LED lighting, and pre-wiring for surround sound in the living area.
This home combines luxury, smart design, and everyday comfort in one of the area’s most desirable neighborhoods. Don’t miss your chance to experience all that 902 S. Arrowhead Dr. has to offer.
Contact an agent
Home facts
- Year built:2024
- Listing ID #:20286083
- Added:168 day(s) ago
- Updated:September 20, 2025 at 02:35 PM
Rooms and interior
- Bedrooms:3
- Total bathrooms:2
- Full bathrooms:2
- Living area:2,116 sq. ft.
Heating and cooling
- Cooling:Central Air, Electric, Heat Pump
- Heating:Central, Electric, Heat Pump
Structure and exterior
- Roof:Architectural, Shingle
- Year built:2024
- Building area:2,116 sq. ft.
- Lot area:0.24 Acres
Schools
- High school:West Oak High
- Middle school:West Oak Middle
- Elementary school:Fair-Oak Elem
Utilities
- Water:Public
- Sewer:Public Sewer
Finances and disclosures
- Price:$510,000
- Price per sq. ft.:$241.02
New listings near 902 South Arrowhead Drive
 $12,000Pending0.5 Acres
$12,000Pending0.5 Acres205 Lynden Loop, Westminster, SC 29693
MLS# 20293015Listed by: NORTHGROUP REAL ESTATE - CLEMSON $115,000Pending5.7 Acres
$115,000Pending5.7 Acres105 Cox Way, Westminster, SC 29693
MLS# 20293010Listed by: CLARDY REAL ESTATE - LAKE KEOWEE- New
 $80,000Active1.5 Acres
$80,000Active1.5 Acres179 Alice Lane #B, Westminster, SC 29693
MLS# 10596773Listed by: Living Down South Realty - New
 $103,000Active9.09 Acres
$103,000Active9.09 Acres1282 Cobb Bridge Road, Westminster, SC 29693-0001
MLS# 1570149Listed by: CANN REALTY, LLC - New
 $495,000Active3 beds 4 baths2,571 sq. ft.
$495,000Active3 beds 4 baths2,571 sq. ft.415 Twin View Drive, Westminster, SC 29693-3251
MLS# 20253565Listed by: BROWN & COMPANY SC, LLC - New
 $219,900Active3 beds 2 baths
$219,900Active3 beds 2 baths121 Breezewood Drive, Westminster, SC 29693
MLS# 1570047Listed by: SOUTHERN REALTOR ASSOCIATES - New
 $234,900Active4 beds 2 baths
$234,900Active4 beds 2 baths650 Marcengill Drive, Westminster, SC 29693
MLS# 1569795Listed by: KELLER WILLIAMS SENECA - New
 $259,000Active2 beds 2 baths
$259,000Active2 beds 2 baths612 Kingswood Drive, Westminster, SC 29693
MLS# 1569743Listed by: REAL GVL/REAL BROKER, LLC - New
 $99,000Active0.07 Acres
$99,000Active0.07 Acres1007 Concord Drive, Westminster, SC 29693
MLS# 1569735Listed by: NORTHGROUP REAL ESTATE - CLEMS - New
 $499,000Active2 beds 2 baths1,050 sq. ft.
$499,000Active2 beds 2 baths1,050 sq. ft.234 Newbury Circle, Westminster, SC 29693
MLS# 20292606Listed by: BOB HILL REALTY
