910 Chickasaw Drive, Westminster, SC 29693
Local realty services provided by:Better Homes and Gardens Real Estate Metro Brokers
910 Chickasaw Drive,Westminster, SC 29693
$555,000
- 3 Beds
- 3 Baths
- 2,793 sq. ft.
- Single family
- Active
Listed by: patti ray
Office: allen tate realty
MLS#:10586270
Source:METROMLS
Price summary
- Price:$555,000
- Price per sq. ft.:$198.71
- Monthly HOA dues:$232.5
About this home
If you want a private home that sits up from the road so you experience the ultimate views and privacy, this is the one! Brick home on half an acre which the current owners had graded and landscaped, front an back, with amazing results. Two lovely outdoor patios plus a large, screened porch allows you to enjoy nature year-round. When you walk into the home you will see that the interior has also been well thought out. Approximately three years ago they put in new cabinets and Quartz countertops, check out the coffee bar that was also added. Very spacious laundry room of kitchen with an oversized pantry. A warm inviting living space with stone fireplace and gas logs. Three bedrooms on main level, primary offers a walk-in tile shower. Lower level could be a fourth bedroom but is currently a bonus room. Great storage closet and full bathroom located on this level and also where you will find the second outdoor patio/firepit area. Chickasaw Point offers a challenging 18-hole golf course, community pool and pickleball/tennis courts. Marina, boat ramp, courtesy dock and private beach area so you can also enjoy Lake Hartwell. Don't miss the Overlook restaurant and bar where you can enjoy a nice dinner with friends. Chickasaw Point is a great place to call home!
Contact an agent
Home facts
- Year built:1990
- Listing ID #:10586270
- Updated:November 19, 2025 at 11:44 AM
Rooms and interior
- Bedrooms:3
- Total bathrooms:3
- Full bathrooms:3
- Living area:2,793 sq. ft.
Heating and cooling
- Cooling:Heat Pump
- Heating:Heat Pump
Structure and exterior
- Roof:Composition
- Year built:1990
- Building area:2,793 sq. ft.
- Lot area:0.54 Acres
Schools
- High school:Other
- Middle school:Other
- Elementary school:Other
Utilities
- Water:Public
- Sewer:Private Sewer, Sewer Connected
Finances and disclosures
- Price:$555,000
- Price per sq. ft.:$198.71
- Tax amount:$1,005 (2024)
New listings near 910 Chickasaw Drive
- New
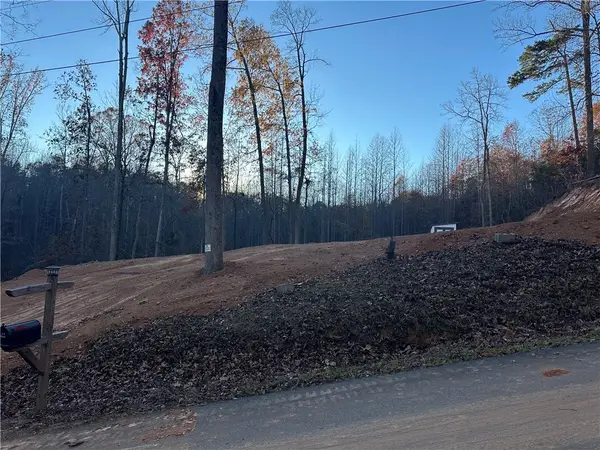 $49,000Active0.52 Acres
$49,000Active0.52 Acres239 Brandywine Drive, Westminster, SC 29693
MLS# 20294855Listed by: KELLER WILLIAMS SENECA - New
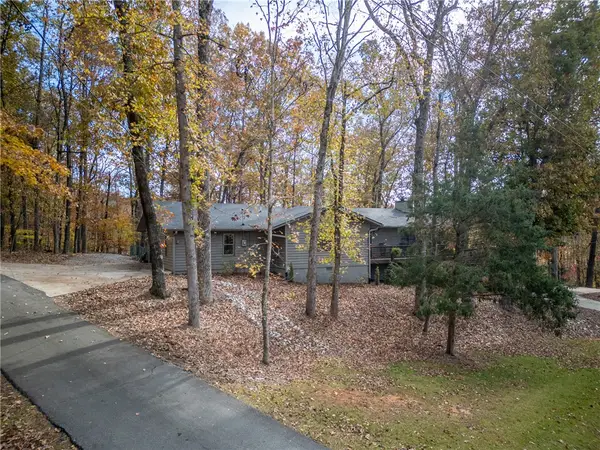 $299,000Active2 beds 2 baths1,550 sq. ft.
$299,000Active2 beds 2 baths1,550 sq. ft.509 Chickasaw Drive, Westminster, SC 29693
MLS# 20294852Listed by: HOWARD HANNA ALLEN TATE - ANDERSON NORTH - New
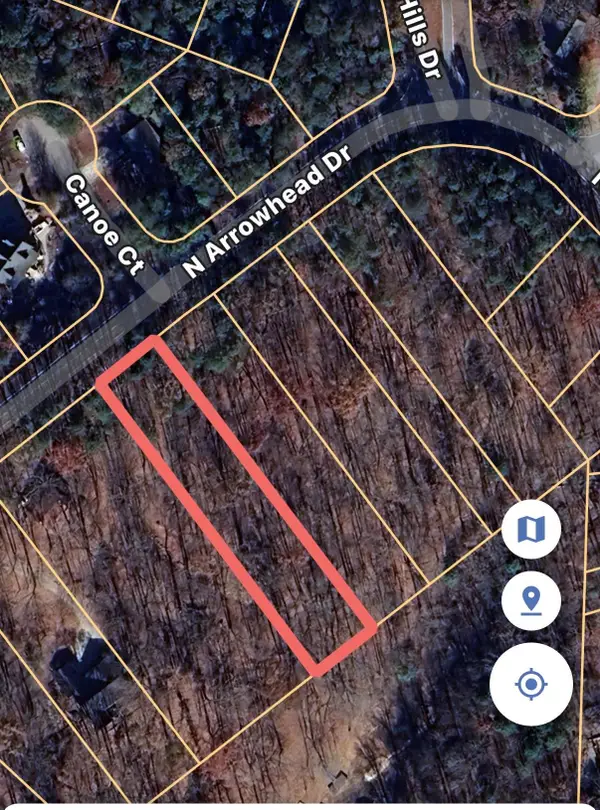 $25,000Active0.58 Acres
$25,000Active0.58 Acres109 North Arrowhead Drive, Westminster, SC 29693
MLS# 331026Listed by: KELLER WILLIAMS REALTY - New
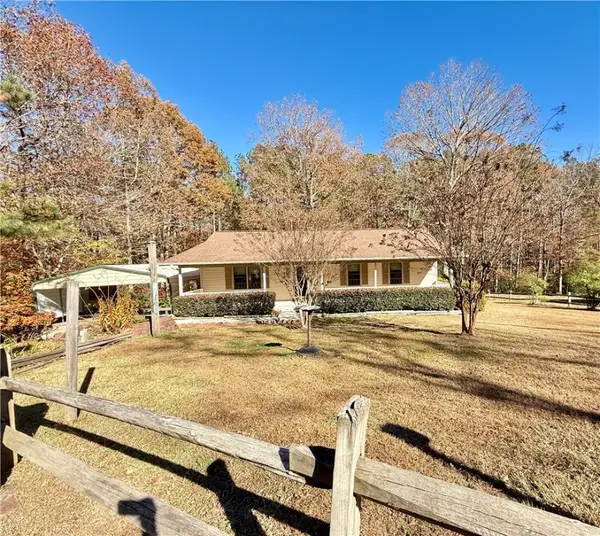 $247,000Active3 beds 2 baths1,248 sq. ft.
$247,000Active3 beds 2 baths1,248 sq. ft.331 Gaston Circle, Westminster, SC 29693
MLS# 20294215Listed by: CLARDY REAL ESTATE - New
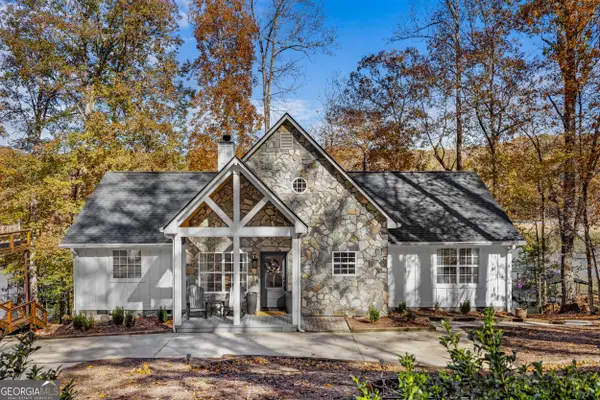 $899,900Active4 beds 3 baths2,241 sq. ft.
$899,900Active4 beds 3 baths2,241 sq. ft.106 Indian Hills Drive, Westminster, SC 29693
MLS# 10645177Listed by: Allen Tate Realty - New
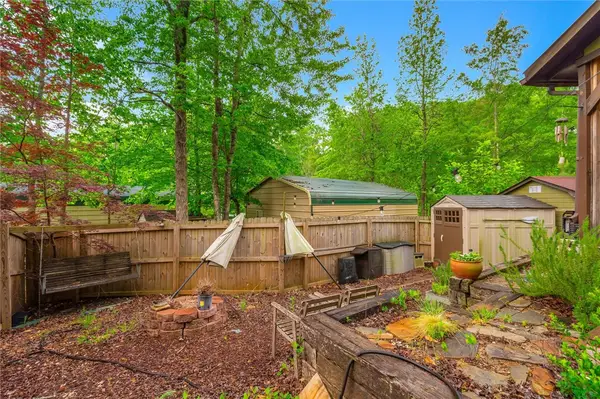 $75,000Active0.15 Acres
$75,000Active0.15 Acres919 Talbot Drive, Westminster, SC 29693
MLS# 20294798Listed by: OPEN HOUSE REALTY, LLC - New
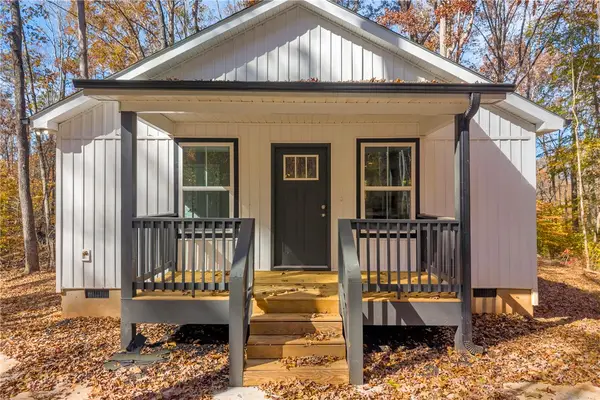 $149,000Active2 beds 1 baths
$149,000Active2 beds 1 baths442 Hiawatha Trail, Westminster, SC 29693
MLS# 20294719Listed by: POWELL REAL ESTATE 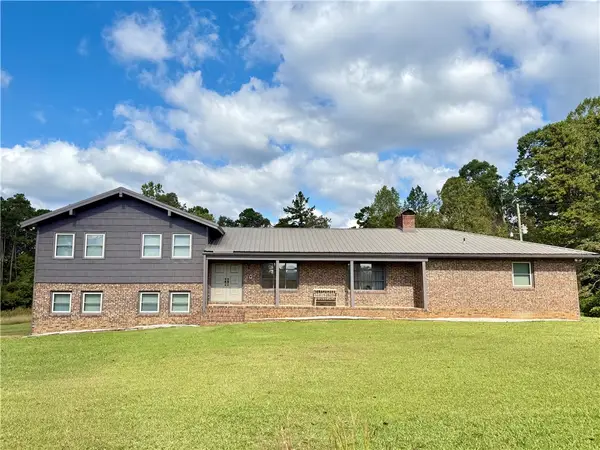 $415,000Active3 beds 3 baths1,876 sq. ft.
$415,000Active3 beds 3 baths1,876 sq. ft.140 Pickens Road, Westminster, SC 29693
MLS# 20293339Listed by: CLARDY REAL ESTATE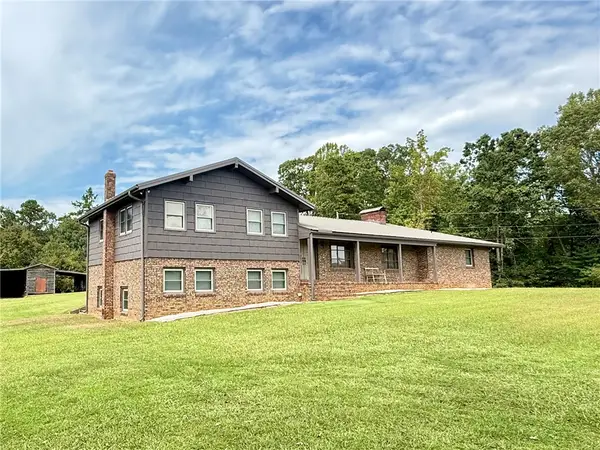 $725,000Active3 beds 3 baths1,876 sq. ft.
$725,000Active3 beds 3 baths1,876 sq. ft.140 Pickens Road, Westminster, SC 29693
MLS# 20294244Listed by: CLARDY REAL ESTATE- New
 $220,000Active3 beds 2 baths2,037 sq. ft.
$220,000Active3 beds 2 baths2,037 sq. ft.102 Blossom Court, Westminster, SC 29693
MLS# 10644624Listed by: Allen Tate Realty
