Lot 67 Nottingham Drive, Westminster, SC 29693
Local realty services provided by:Better Homes and Gardens Real Estate Medley
Lot 67 Nottingham Drive,Westminster, SC 29693
$349,900
- 3 Beds
- 2 Baths
- 1,706 sq. ft.
- Single family
- Active
Listed by: scott lish
Office: exp realty, llc.
MLS#:20290419
Source:SC_AAR
Price summary
- Price:$349,900
- Price per sq. ft.:$205.1
About this home
Welcome to this beautifully designed, ranch-style new construction home in the desirable Foxwood Hills community! This spacious home features 3 bedrooms, 2 bathrooms, and 1,706 square feet of single-level living, perfectly paired with a 2-car garage for added convenience.
The open-concept layout is finished with modern touches throughout, offering a seamless flow between the kitchen, dining, and living areas. The private primary suite includes a well-appointed en-suite bath, while two additional bedrooms provide flexible space for a variety of needs.
Located near Lake Hartwell, this home offers easy access to outdoor activities like boating, fishing, and exploring the scenic surroundings. As a resident of Foxwood Hills, you’ll also enjoy a range of community amenities including public dock access, a recreational center, an Olympic-sized saltwater pool, and a welcoming clubhouse.
Don’t miss your chance to enjoy comfortable ranch-style living in a vibrant community!
Contact an agent
Home facts
- Listing ID #:20290419
- Added:206 day(s) ago
- Updated:February 11, 2026 at 03:25 PM
Rooms and interior
- Bedrooms:3
- Total bathrooms:2
- Full bathrooms:2
- Living area:1,706 sq. ft.
Heating and cooling
- Cooling:Central Air, Electric
- Heating:Central, Electric
Structure and exterior
- Roof:Architectural, Shingle
- Building area:1,706 sq. ft.
Schools
- High school:West Oak High
- Middle school:West Oak Middle
- Elementary school:Westminster Elm
Finances and disclosures
- Price:$349,900
- Price per sq. ft.:$205.1
New listings near Lot 67 Nottingham Drive
- New
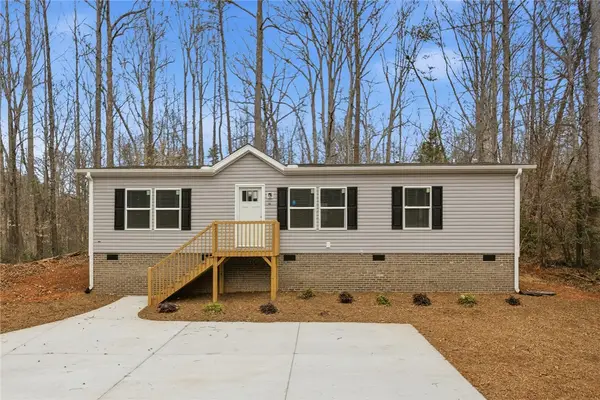 $235,000Active3 beds 2 baths
$235,000Active3 beds 2 baths6 W Richfield Drive, Westminster, SC 29693
MLS# 20297212Listed by: FOLKSTONE PROPERTIES, LLC - New
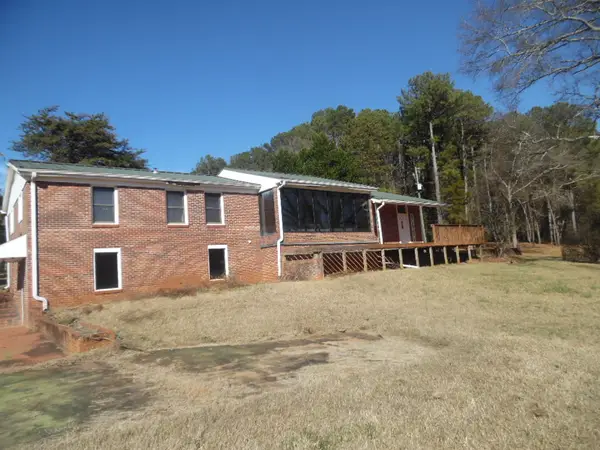 $155,000Active2 beds 2 baths
$155,000Active2 beds 2 baths116 Rolling Drive, Westminster, SC 29693
MLS# 20297208Listed by: GLOBAL REAL ESTATE SERVICES - New
 $325,000Active3 beds 2 baths
$325,000Active3 beds 2 baths102 Blossom Court, Westminster, SC 29693
MLS# 1581247Listed by: COMMUNITY FIRST REALTY  $59,500Pending1.92 Acres
$59,500Pending1.92 AcresLot 17/18 Madisons Shores Drive, Westminster, SC 29693
MLS# 20296819Listed by: BUYHARTWELLLAKE, LLC- New
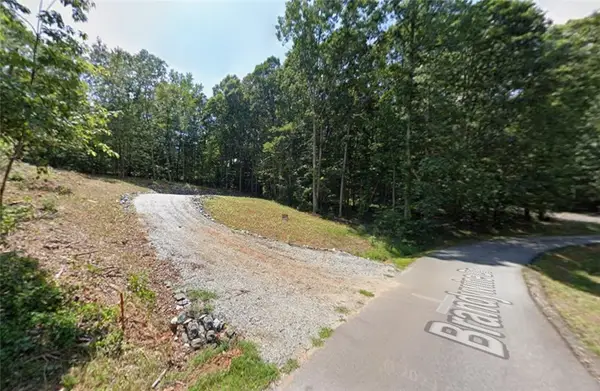 $15,000Active0.27 Acres
$15,000Active0.27 Acres207 Brandywine Drive, Westminster, SC 29693
MLS# 20296795Listed by: WESTERN UPSTATE KELLER WILLIAM - New
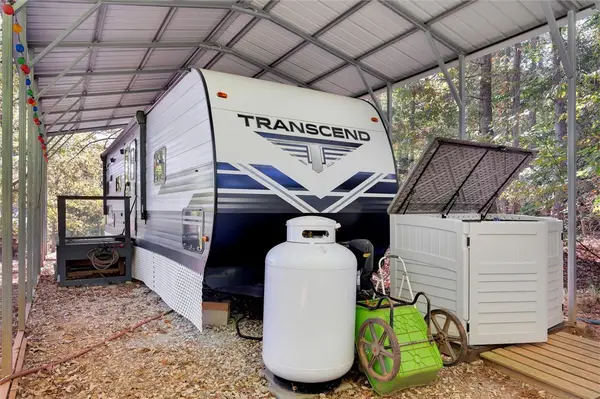 $60,000Active0.1 Acres
$60,000Active0.1 Acres528 Loop Circle, Westminster, SC 29693
MLS# 20297034Listed by: OPEN HOUSE REALTY, LLC - New
 $60,000Active1 beds 1 baths
$60,000Active1 beds 1 baths528 Loop Circle, Westminster, SC 29693-5644
MLS# 1580791Listed by: OPEN HOUSE REALTY, LLC - New
 $103,000Active9.09 Acres
$103,000Active9.09 AcresTR 3 Cobb Bridge Road, Westminster, SC 29693
MLS# 1580647Listed by: CANN REALTY, LLC 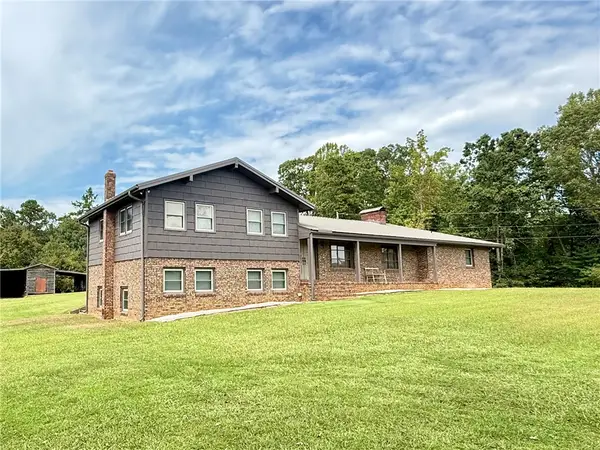 $715,000Active3 beds 3 baths1,876 sq. ft.
$715,000Active3 beds 3 baths1,876 sq. ft.140 Pickens Road, Westminster, SC 29693
MLS# 20294244Listed by: CLARDY REAL ESTATE $240,900Active3 beds 2 baths
$240,900Active3 beds 2 baths400 Hickory Trail, Westminster, SC 29693
MLS# 20296895Listed by: CLARDY REAL ESTATE - LAKE KEOWEE

