Lot 32 Torbay Drive, Westminster, SC 29693
Local realty services provided by:Better Homes and Gardens Real Estate Medley
Lot 32 Torbay Drive,Westminster, SC 29693
$299,900
- 3 Beds
- 3 Baths
- 1,474 sq. ft.
- Single family
- Active
Listed by: scott lish
Office: exp realty, llc.
MLS#:20290422
Source:SC_AAR
Price summary
- Price:$299,900
- Price per sq. ft.:$203.46
About this home
Welcome to this beautifully crafted new construction home in the desirable Foxwood Hills community! This 3-bedroom, 2.5-bath home offers 1,474 square feet of thoughtfully designed living space with modern finishes and an open-concept main level perfect for everyday living and entertaining.
The upstairs loft features two additional bedrooms and a full bath, offering flexible space for a variety of needs. The primary suite is conveniently located on the main floor with its own private bath.
For those looking for even more space, an optional basement upgrade is available at a small cost increase.
This home is conveniently located near Lake Hartwell, providing easy access to outdoor recreation and scenic views. As part of the Foxwood Hills community, residents enjoy a range of amenities including access to a recreational center, an Olympic-sized saltwater pool, and a welcoming clubhouse.
Don’t miss the opportunity to enjoy both comfort at home and a vibrant community lifestyle!
Contact an agent
Home facts
- Listing ID #:20290422
- Added:206 day(s) ago
- Updated:February 11, 2026 at 03:25 PM
Rooms and interior
- Bedrooms:3
- Total bathrooms:3
- Full bathrooms:2
- Half bathrooms:1
- Living area:1,474 sq. ft.
Heating and cooling
- Cooling:Central Air, Electric
- Heating:Central, Electric
Structure and exterior
- Roof:Architectural, Shingle
- Building area:1,474 sq. ft.
- Lot area:0.35 Acres
Schools
- High school:West Oak High
- Middle school:West Oak Middle
- Elementary school:Westminster Elm
Finances and disclosures
- Price:$299,900
- Price per sq. ft.:$203.46
New listings near Lot 32 Torbay Drive
- New
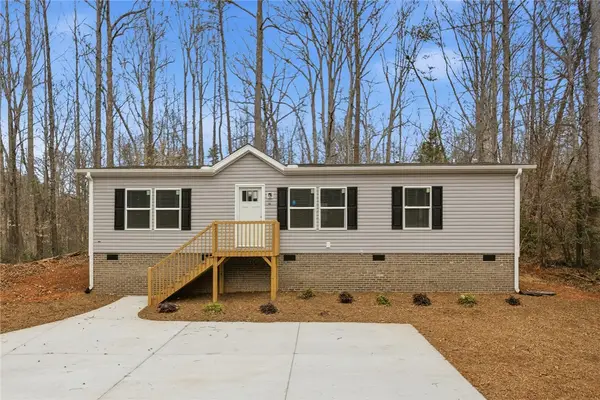 $235,000Active3 beds 2 baths
$235,000Active3 beds 2 baths6 W Richfield Drive, Westminster, SC 29693
MLS# 20297212Listed by: FOLKSTONE PROPERTIES, LLC - New
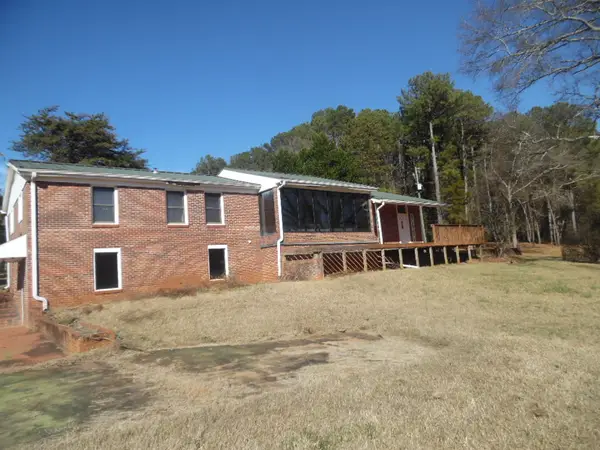 $155,000Active2 beds 2 baths
$155,000Active2 beds 2 baths116 Rolling Drive, Westminster, SC 29693
MLS# 20297208Listed by: GLOBAL REAL ESTATE SERVICES - New
 $325,000Active3 beds 2 baths
$325,000Active3 beds 2 baths102 Blossom Court, Westminster, SC 29693
MLS# 1581247Listed by: COMMUNITY FIRST REALTY  $59,500Pending1.92 Acres
$59,500Pending1.92 AcresLot 17/18 Madisons Shores Drive, Westminster, SC 29693
MLS# 20296819Listed by: BUYHARTWELLLAKE, LLC- New
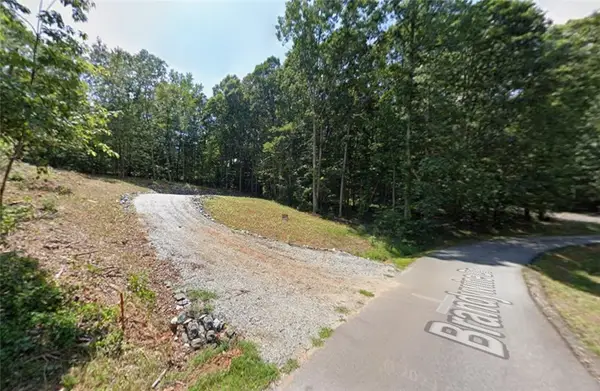 $15,000Active0.27 Acres
$15,000Active0.27 Acres207 Brandywine Drive, Westminster, SC 29693
MLS# 20296795Listed by: WESTERN UPSTATE KELLER WILLIAM - New
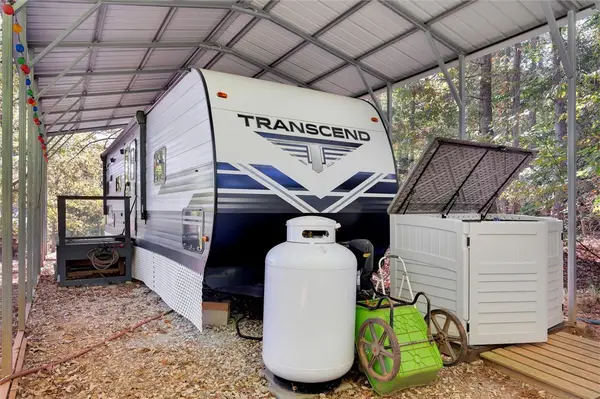 $60,000Active0.1 Acres
$60,000Active0.1 Acres528 Loop Circle, Westminster, SC 29693
MLS# 20297034Listed by: OPEN HOUSE REALTY, LLC - New
 $60,000Active1 beds 1 baths
$60,000Active1 beds 1 baths528 Loop Circle, Westminster, SC 29693-5644
MLS# 1580791Listed by: OPEN HOUSE REALTY, LLC - New
 $103,000Active9.09 Acres
$103,000Active9.09 AcresTR 3 Cobb Bridge Road, Westminster, SC 29693
MLS# 1580647Listed by: CANN REALTY, LLC 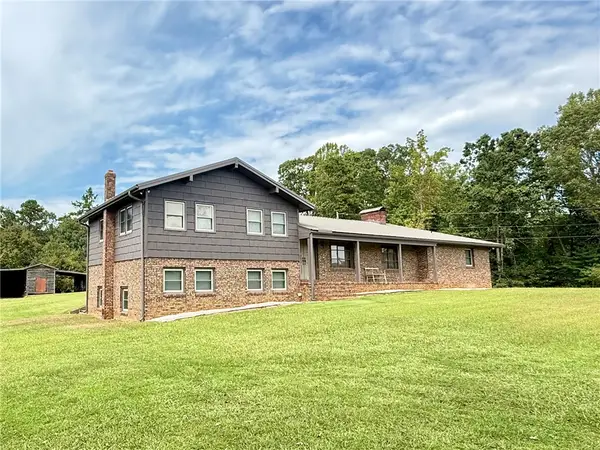 $715,000Active3 beds 3 baths1,876 sq. ft.
$715,000Active3 beds 3 baths1,876 sq. ft.140 Pickens Road, Westminster, SC 29693
MLS# 20294244Listed by: CLARDY REAL ESTATE $240,900Active3 beds 2 baths
$240,900Active3 beds 2 baths400 Hickory Trail, Westminster, SC 29693
MLS# 20296895Listed by: CLARDY REAL ESTATE - LAKE KEOWEE

