102 Tripp Street, Williamston, SC 29697
Local realty services provided by:Better Homes and Gardens Real Estate Medley
102 Tripp Street,Williamston, SC 29697
$325,000
- 3 Beds
- 3 Baths
- 1,824 sq. ft.
- Single family
- Active
Listed by: jackie crane
Office: allen tate - easley/powd
MLS#:20292165
Source:SC_AAR
Price summary
- Price:$325,000
- Price per sq. ft.:$178.18
About this home
Comments:
Charming home on a desirable corner lot featuring a welcoming wrap-around front porch. Step inside to gleaming hardwood floors and an open floor plan that flows beautifully for everyday living and entertaining. The newly renovated kitchen offers granite counters, tile flooring, a breakfast area, and all appliances to convey. A spacious dining room is perfect for gatherings, while the great room with a cozy gas fireplace and a bright sunroom provide inviting living spaces.
The main-level primary suite includes a walk-in closet and a renovated bath with a tile shower, soaking tub, and double vanity. Upstairs, additional bedrooms provide comfort and privacy for family or guests. Fresh paint, new carpet, and a fully fenced private backyard complete this move-in ready home.
Contact an agent
Home facts
- Year built:2002
- Listing ID #:20292165
- Added:105 day(s) ago
- Updated:December 17, 2025 at 06:56 PM
Rooms and interior
- Bedrooms:3
- Total bathrooms:3
- Full bathrooms:2
- Half bathrooms:1
- Living area:1,824 sq. ft.
Heating and cooling
- Cooling:Central Air, Electric
- Heating:Central, Electric
Structure and exterior
- Roof:Architectural, Shingle
- Year built:2002
- Building area:1,824 sq. ft.
- Lot area:0.42 Acres
Schools
- High school:Palmetto High
- Middle school:Palmetto Middle
- Elementary school:Palmetto Elem
Utilities
- Water:Public
- Sewer:Public Sewer
Finances and disclosures
- Price:$325,000
- Price per sq. ft.:$178.18
New listings near 102 Tripp Street
- New
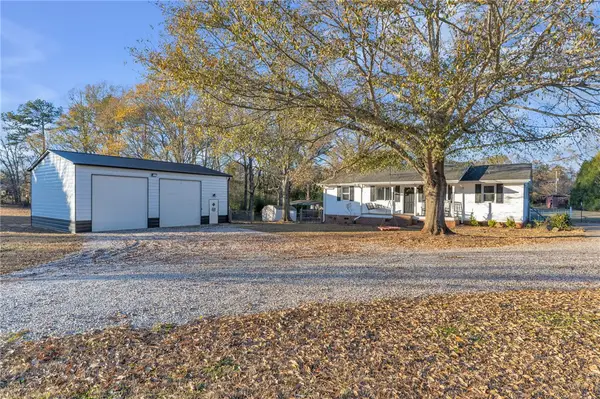 $435,000Active4 beds 3 baths1,200 sq. ft.
$435,000Active4 beds 3 baths1,200 sq. ft.4105 Six & Twenty Road, Williamston, SC 29697
MLS# 20295642Listed by: HOWARD HANNA ALLEN TATE/PINE TO PALM REALTY - New
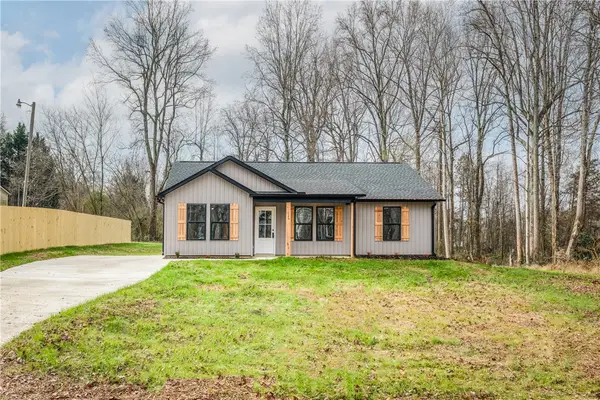 $229,900Active3 beds 2 baths1,196 sq. ft.
$229,900Active3 beds 2 baths1,196 sq. ft.120 Hillcrest Drive, Williamston, SC 29697
MLS# 20295393Listed by: JACKSON STANLEY, REALTORS - New
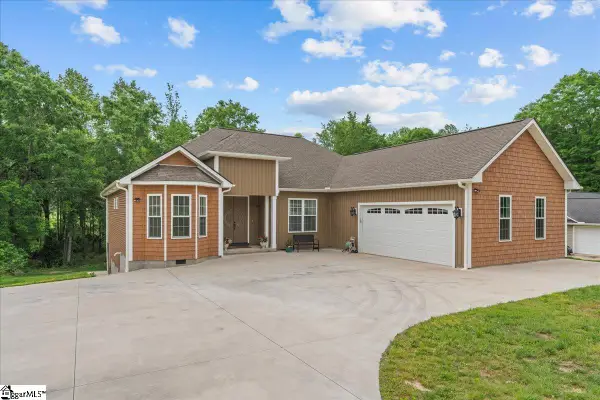 $510,000Active4 beds 3 baths
$510,000Active4 beds 3 baths128 Sheila Drive, Williamston, SC 29697
MLS# 1577070Listed by: WESTERN UPSTATE KELLER WILLIAM - New
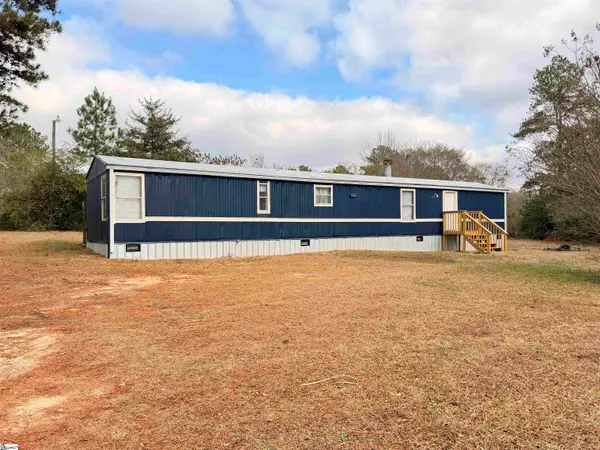 $120,000Active2 beds 2 baths
$120,000Active2 beds 2 baths303 Trail Court, Williamston, SC 29697
MLS# 1576737Listed by: CHARLES H. KNIGHT, LLC - New
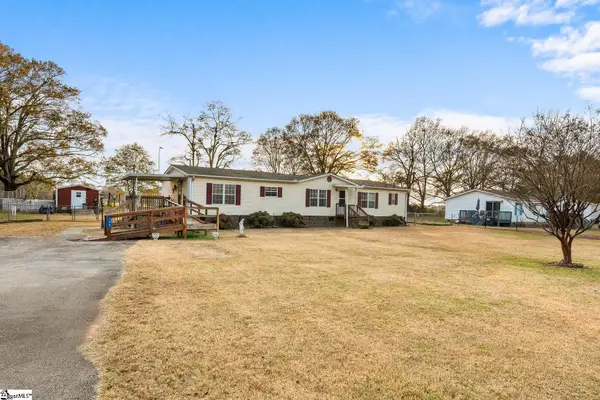 $185,000Active3 beds 2 baths
$185,000Active3 beds 2 baths105 Oldfield Circle, Williamston, SC 29697
MLS# 1576721Listed by: JACKSON STANLEY, REALTORS 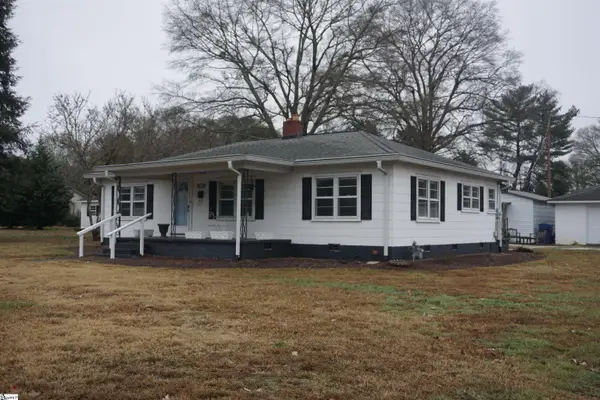 $295,000Active3 beds 1 baths
$295,000Active3 beds 1 baths615 Belton Highway, Williamston, SC 29697
MLS# 1576542Listed by: REALTY ONE GROUP FREEDOM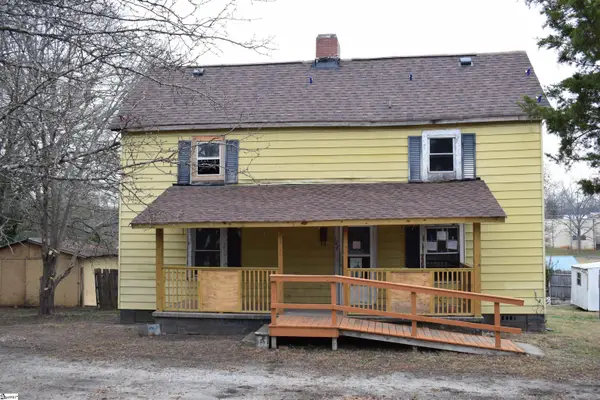 $160,000Active3 beds 2 baths
$160,000Active3 beds 2 baths122 W 1st Street, Williamston, SC 29697
MLS# 1576457Listed by: REAL BROKER, LLC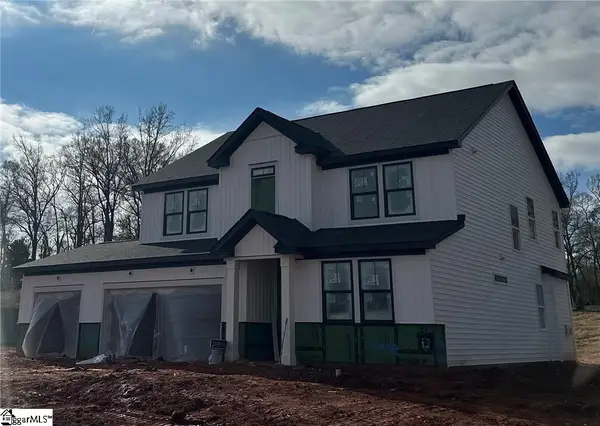 $446,625Active4 beds 3 baths
$446,625Active4 beds 3 baths241 Creekside Circle, Williamston, SC 29697
MLS# 1576400Listed by: HQ REAL ESTATE, LLC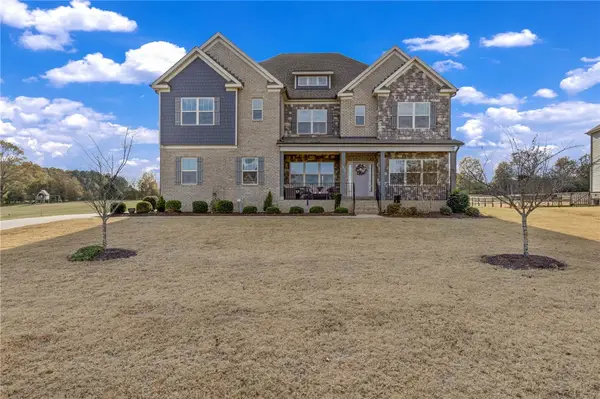 $749,000Active5 beds 5 baths
$749,000Active5 beds 5 baths1020 Omega Farms Lane, Williamston, SC 29697
MLS# 20295270Listed by: REAL BROKER, LLC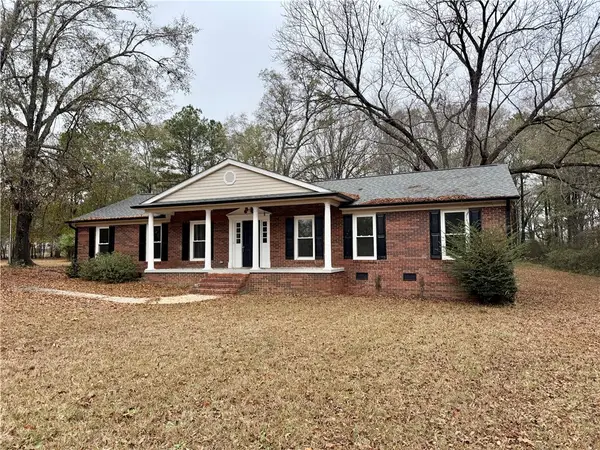 $371,900Active4 beds 2 baths2,000 sq. ft.
$371,900Active4 beds 2 baths2,000 sq. ft.113 Jadewood Drive, Williamston, SC 29697
MLS# 20295193Listed by: CARITHERS REAL ESTATE
