136 Rock Moss Drive, Williamston, SC 29697
Local realty services provided by:Better Homes and Gardens Real Estate Medley
136 Rock Moss Drive,Williamston, SC 29697
$250,000
- 3 Beds
- 2 Baths
- 1,296 sq. ft.
- Single family
- Active
Listed by: melody bell & associates(864) 353-7355
Office: western upstate keller william
MLS#:20294323
Source:SC_AAR
Price summary
- Price:$250,000
- Price per sq. ft.:$192.9
About this home
Looking for a home that checks all the right boxes? This one-level charmer offers 3 bedrooms, 2 baths, and an open layout designed for easy living. From the moment you walk in, the vaulted ceilings, rich floors, and natural light make the space feel bright, open, and welcoming. The kitchen offers plenty of room to cook and gather, with white cabinetry, generous counter space, and a breakfast bar that overlooks the living area, perfect for movie nights or hosting friends. The primary suite gives you a comfortable retreat with a private bath, while two additional bedrooms make great spaces for guests or a home office. Outside, the fenced yard is ready for relaxing, grilling, or evenings around the fire pit. You’ll also appreciate the covered carport, storage building, and a newer HVAC system (installed about 3 years ago). Located just minutes from shopping, dining, and schools with quick access to Hwy 81 and I-85, this home offers the perfect mix of comfort, function, and affordability while allowing easy access to Anderson or Greenville. Give us a call today to schedule your showing!
Contact an agent
Home facts
- Year built:2004
- Listing ID #:20294323
- Added:44 day(s) ago
- Updated:December 17, 2025 at 06:56 PM
Rooms and interior
- Bedrooms:3
- Total bathrooms:2
- Full bathrooms:2
- Living area:1,296 sq. ft.
Heating and cooling
- Cooling:Central Air, Forced Air
- Heating:Electric, Forced Air
Structure and exterior
- Roof:Architectural, Shingle
- Year built:2004
- Building area:1,296 sq. ft.
- Lot area:0.58 Acres
Schools
- High school:Palmetto High
- Middle school:Palmetto Middle
- Elementary school:Palmetto Elem
Utilities
- Water:Public
- Sewer:Septic Tank
Finances and disclosures
- Price:$250,000
- Price per sq. ft.:$192.9
- Tax amount:$1,035 (2025)
New listings near 136 Rock Moss Drive
- New
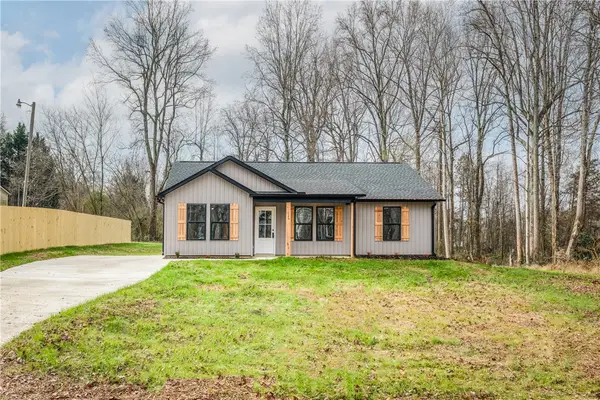 $229,900Active3 beds 2 baths1,196 sq. ft.
$229,900Active3 beds 2 baths1,196 sq. ft.120 Hillcrest Drive, Williamston, SC 29697
MLS# 20295393Listed by: JACKSON STANLEY, REALTORS - New
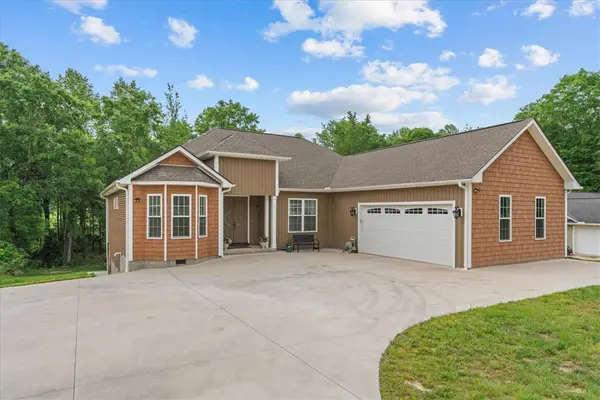 $510,000Active4 beds 3 baths
$510,000Active4 beds 3 baths128 Sheila Drive, Williamston, SC 29697
MLS# 20295512Listed by: WESTERN UPSTATE KELLER WILLIAM - New
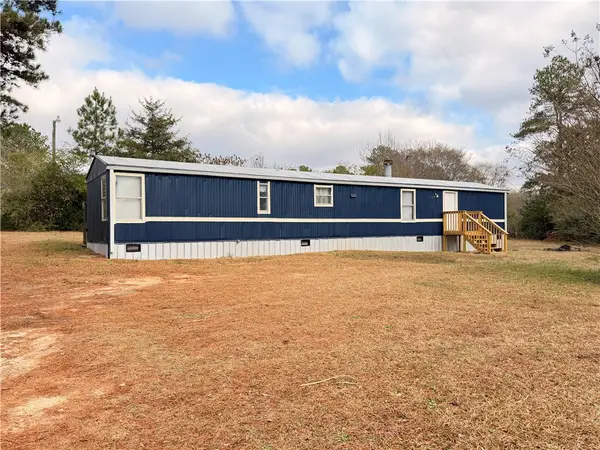 $120,000Active2 beds 2 baths700,999 sq. ft.
$120,000Active2 beds 2 baths700,999 sq. ft.303 Trail Court Court, Williamston, SC 29697
MLS# 20295369Listed by: CHARLES H. KNIGHT, LLC - New
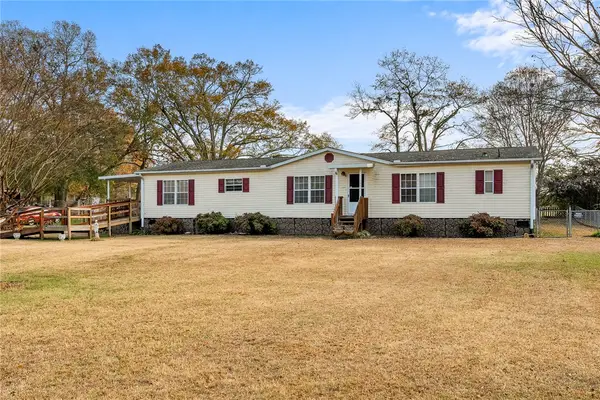 $185,000Active3 beds 2 baths1,819 sq. ft.
$185,000Active3 beds 2 baths1,819 sq. ft.105 Oldfield Circle, Williamston, SC 29697
MLS# 20294925Listed by: JACKSON STANLEY, REALTORS 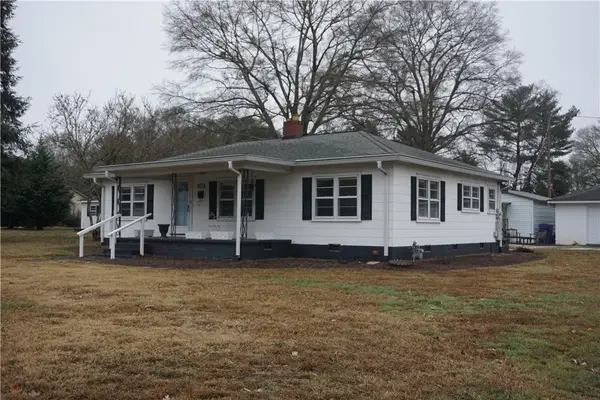 $295,000Active3 beds 1 baths
$295,000Active3 beds 1 baths615 Belton Highway, Williamston, SC 29697
MLS# 20295314Listed by: REALTY ONE GROUP FREEDOM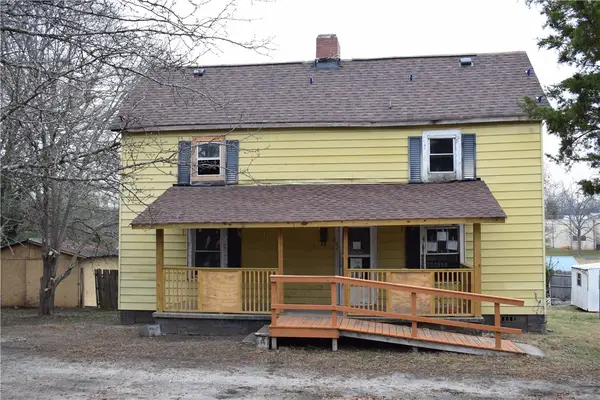 $175,000Active3 beds 2 baths
$175,000Active3 beds 2 baths122 W 1st Street, Williamston, SC 29697
MLS# 20295292Listed by: REAL BROKER, LLC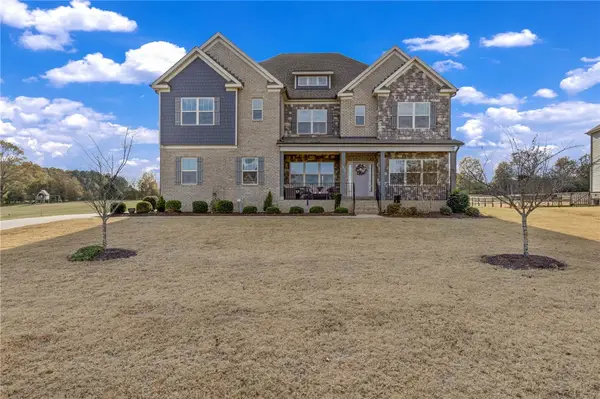 $749,000Active5 beds 5 baths
$749,000Active5 beds 5 baths1020 Omega Farms Lane, Williamston, SC 29697
MLS# 20295270Listed by: REAL BROKER, LLC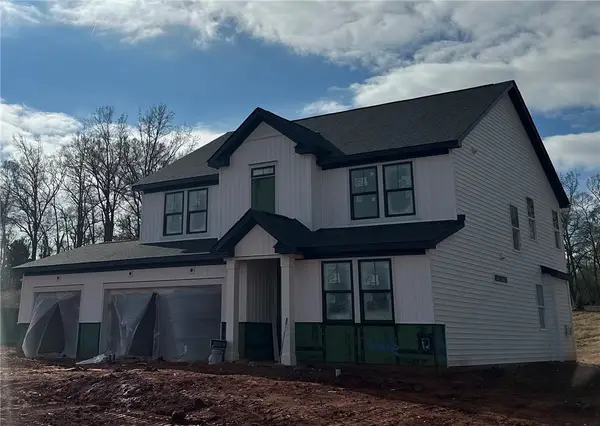 $446,625Active4 beds 3 baths2,298 sq. ft.
$446,625Active4 beds 3 baths2,298 sq. ft.241 Creekside Circle, Williamston, SC 29697
MLS# 20294877Listed by: HQ REAL ESTATE, LLC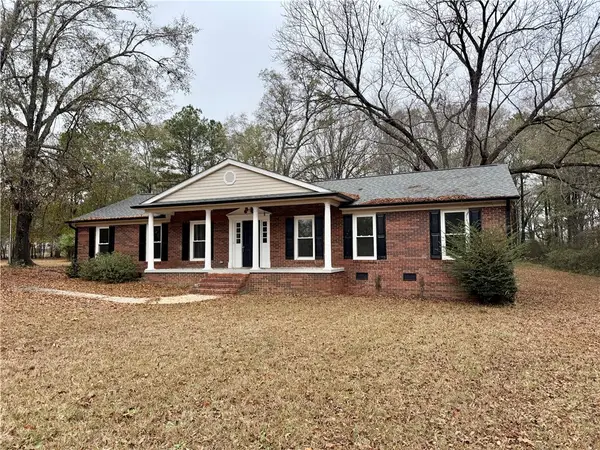 $372,900Active4 beds 2 baths2,000 sq. ft.
$372,900Active4 beds 2 baths2,000 sq. ft.113 Jadewood Drive, Williamston, SC 29697
MLS# 20295193Listed by: CARITHERS REAL ESTATE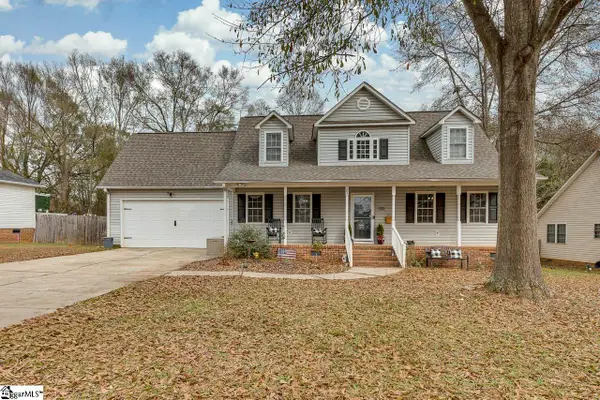 $309,000Active3 beds 2 baths
$309,000Active3 beds 2 baths103 Jester Court, Williamston, SC 29697
MLS# 1576144Listed by: KELLER WILLIAMS DRIVE
