220 Chestnut Springs Way, Williamston, SC 29697
Local realty services provided by:Better Homes and Gardens Real Estate Medley
Listed by:mandy wright
Office:brand name real estate upstate
MLS#:20286603
Source:SC_AAR
Price summary
- Price:$850,000
- Price per sq. ft.:$247.81
About this home
Exclusive Chestnut Springs, a quiet neighborhood where each property has enough acreage for space and privacy. Conveniently located in the prestigious Anderson District One/Wren schools. This 4 bedroom, 4 bath, custom-built home sits on over 2 acres and boasts a 1 story split floor plan. Specialty features include mud room, central vacuum, custom cabinetry and built-in shelves, granite countertops, kitchen island with storage, walk-in closets, a 3-car garage, invisible fence and multiple HVAC units. The primary bedroom includes an office/reading nook and dual closets. 2 of the additional bedrooms have their own bathroom and walk-in closets. The spacious bonus room features a walk-out attic that can be converted into additional living space. Entire interior newly painted. The roof and gutter system were just replaced earlier this year. Such a rarity to have a home for sale in the CS community. Don't miss your chance and make and appointment to view this beauty today.
Contact an agent
Home facts
- Year built:2013
- Listing ID #:20286603
- Added:153 day(s) ago
- Updated:September 20, 2025 at 02:35 PM
Rooms and interior
- Bedrooms:4
- Total bathrooms:4
- Full bathrooms:4
- Living area:3,430 sq. ft.
Heating and cooling
- Cooling:Central Air, Electric, Forced Air
- Heating:Central, Electric
Structure and exterior
- Year built:2013
- Building area:3,430 sq. ft.
- Lot area:2.26 Acres
Schools
- High school:Wren High
- Middle school:Wren Middle
- Elementary school:Spearman Elem
Utilities
- Water:Public
- Sewer:Septic Tank
Finances and disclosures
- Price:$850,000
- Price per sq. ft.:$247.81
- Tax amount:$3,034 (2024)
New listings near 220 Chestnut Springs Way
- Open Sat, 2 to 4pmNew
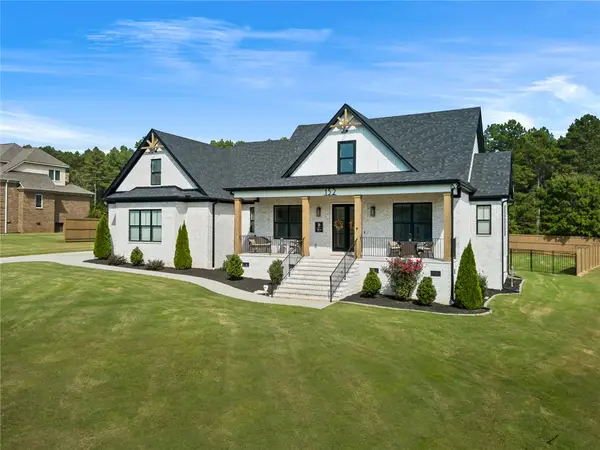 $799,900Active4 beds 4 baths3,150 sq. ft.
$799,900Active4 beds 4 baths3,150 sq. ft.152 Jericho Circle, Williamston, SC 29697
MLS# 20292980Listed by: BHHS C DAN JOYNER - AUGUSTA - New
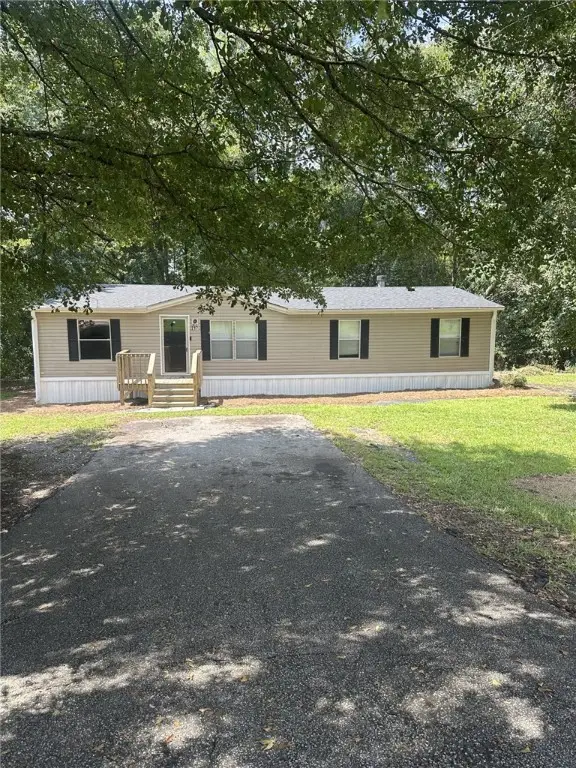 $125,000Active3 beds 2 baths1,300 sq. ft.
$125,000Active3 beds 2 baths1,300 sq. ft.217 Reidville Road, Williamston, SC 29697
MLS# 20292962Listed by: CHOSEN REALTY, LLC - New
 $275,000Active4 beds 3 baths
$275,000Active4 beds 3 baths104 S Green Street, Williamston, SC 29697
MLS# 1570297Listed by: EXP REALTY LLC - Open Sun, 2 to 4pmNew
 $519,900Active3 beds 2 baths2,300 sq. ft.
$519,900Active3 beds 2 baths2,300 sq. ft.238 Butler Road, Williamston, SC 29697
MLS# 20292858Listed by: BHHS C DAN JOYNER - ANDERSON - New
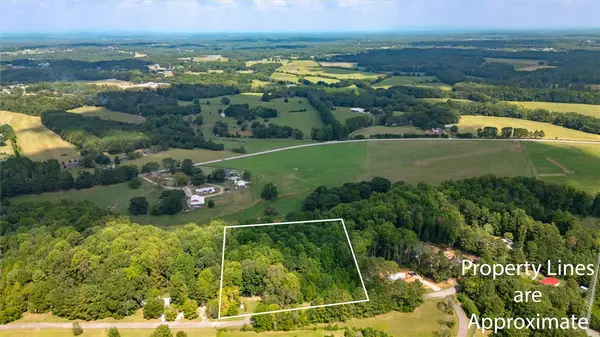 $140,000Active3.89 Acres
$140,000Active3.89 Acres327 Partridge Drive, Williamston, SC 29697
MLS# 20292836Listed by: CHARLES H. KNIGHT, LLC 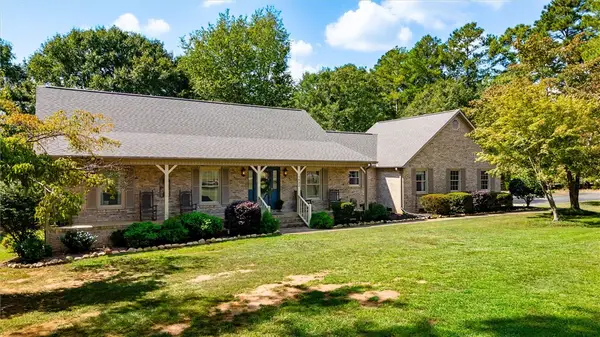 $587,000Pending3 beds 3 baths2,181 sq. ft.
$587,000Pending3 beds 3 baths2,181 sq. ft.1432 Keone Circle, Williamston, SC 29697
MLS# 20292733Listed by: CHARLES H. KNIGHT, LLC $389,400Pending1 beds 1 baths
$389,400Pending1 beds 1 baths5512 Midway Road, Williamston, SC 29697
MLS# 20292805Listed by: CAROLINA PROPERTIES- New
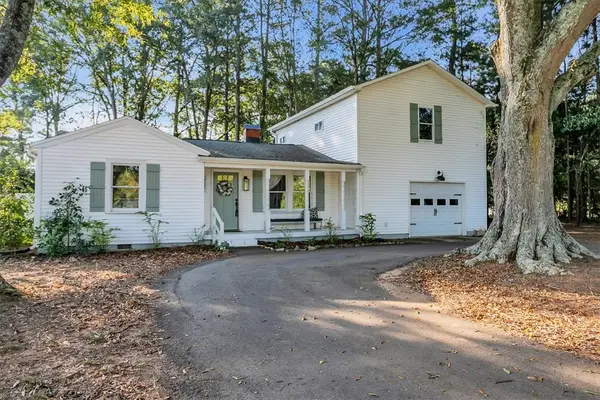 $285,000Active3 beds 2 baths1,566 sq. ft.
$285,000Active3 beds 2 baths1,566 sq. ft.215 Breazeale Drive, Williamston, SC 29697
MLS# 20292748Listed by: BHHS C DAN JOYNER - OFFICE A - New
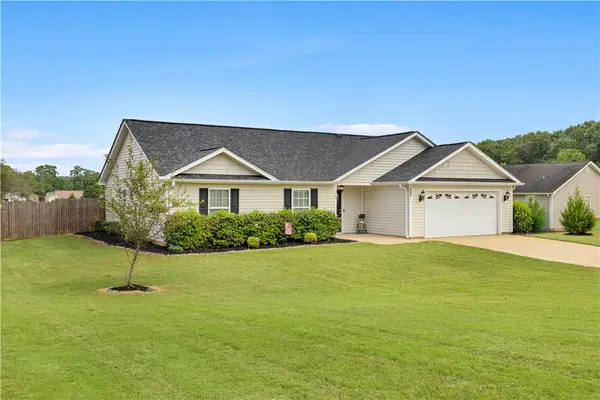 $275,000Active3 beds 2 baths
$275,000Active3 beds 2 baths105 Wild Turkey Road, Williamston, SC 29697
MLS# 20292744Listed by: NEST REALTY 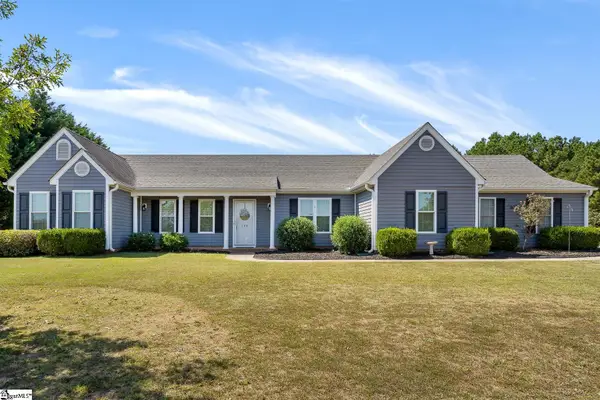 $305,000Pending3 beds 2 baths
$305,000Pending3 beds 2 baths104 Lighthouse Drive, Williamston, SC 29697
MLS# 1569726Listed by: JACKSON STANLEY, REALTORS
