223 Chestnut Springs Way, Williamston, SC 29697
Local realty services provided by:Better Homes and Gardens Real Estate Young & Company
223 Chestnut Springs Way,Williamston, SC 29697
$850,000
- 4 Beds
- 4 Baths
- - sq. ft.
- Single family
- Pending
Listed by:twila g kingsmore
Office:re/max results easley
MLS#:1568236
Source:SC_GGAR
Price summary
- Price:$850,000
- Monthly HOA dues:$33.33
About this home
This upgraded Frank Betz plan is located in desirable Chestnut Springs Community. This home is situated on a private cul-de-sac lot at the back of this upscale subdivision - making you feel like you are in the country. In fact, you are only minutes from Anderson, Easley, Greenville and convenient to shopping options. Home sits on approximately 2.32 acres and comes with a beautiful ~20x40 in-ground pool. The home is over 3600 square feet with plenty of room for everyone! Two story foyer welcomes guests and is open to the formal dining room as well as the large family room. Lots of gorgeous windows showcase the back wall of the home and the gas log FP is flanked with custom built-ins on another wall. The Kitchen is well-appointed, with stainless appliances, real wood cabinetry, and an island that houses the gas cooktop. The adjoining breakfast area is spacious and full of natural light. The screened porch is perfect for a morning cup of coffee or to relax by the wood burning fireplace on upcoming fall evenings! An office or study is also on the main level as well as the Primary Bedroom Suite with sitting area and lovely bathroom! Upstairs you will find the 3 secondary bedrooms, one with an ensuite bathroom. There is also a great bonus room/rec/playroom space to enjoy. New carpet going upstairs going in on Oct 15. Wonderful backyard features an ~ 20x40 in-ground pool with fencing, gardening options, raised beds, grilling area, large deck and 2.32 acres of tranquil land space. Owners are in the process of moving, so please take that into account. Roof was replaced last year for new buyers' peace of mind!
Contact an agent
Home facts
- Year built:2007
- Listing ID #:1568236
- Added:55 day(s) ago
- Updated:October 27, 2025 at 07:29 AM
Rooms and interior
- Bedrooms:4
- Total bathrooms:4
- Full bathrooms:3
- Half bathrooms:1
Heating and cooling
- Heating:Forced Air, Multi-Units, Natural Gas
Structure and exterior
- Roof:Architectural
- Year built:2007
- Lot area:2.32 Acres
Schools
- High school:Wren
- Middle school:Wren
- Elementary school:Spearman
Utilities
- Water:Public
- Sewer:Septic Tank
Finances and disclosures
- Price:$850,000
- Tax amount:$2,908
New listings near 223 Chestnut Springs Way
 $475,000Pending4 beds 4 baths3,638 sq. ft.
$475,000Pending4 beds 4 baths3,638 sq. ft.151 Waltzing Vine Lane, Williamston, SC 29697
MLS# 20294085Listed by: BROWNSTONE REAL ESTATE- New
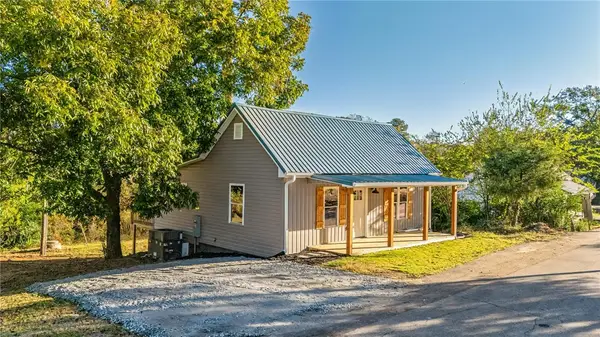 $188,000Active2 beds 2 baths850 sq. ft.
$188,000Active2 beds 2 baths850 sq. ft.104 W First Street, Williamston, SC 29697
MLS# 20294070Listed by: LIVING DOWN SOUTH REALTY 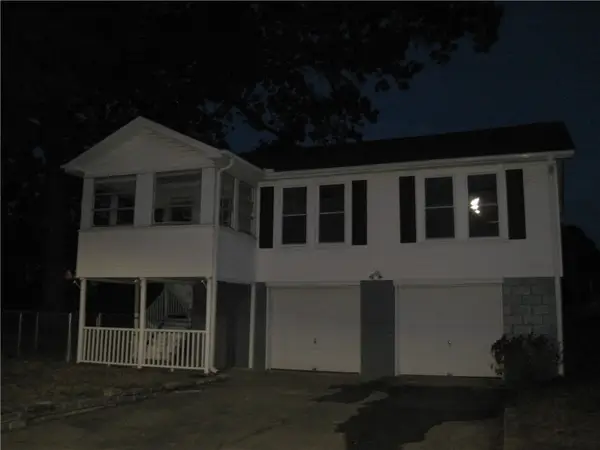 $169,900Pending1 beds 1 baths
$169,900Pending1 beds 1 baths20 Mineral Park Lane, Williamston, SC 29697
MLS# 20294065Listed by: JACKSON STANLEY, REALTORS- New
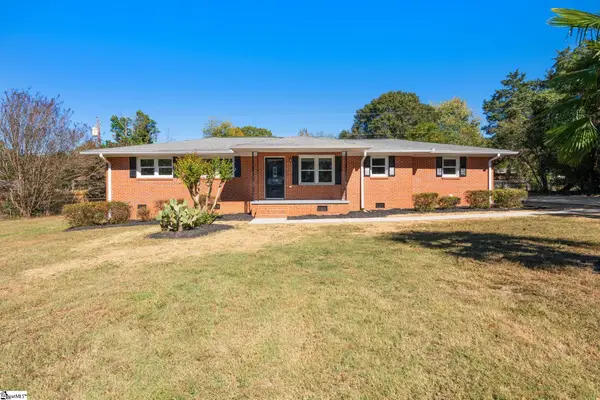 $294,999Active3 beds 2 baths
$294,999Active3 beds 2 baths116 Ridgecrest Way, Williamston, SC 29697
MLS# 1572864Listed by: BHHS C DAN JOYNER - MIDTOWN - New
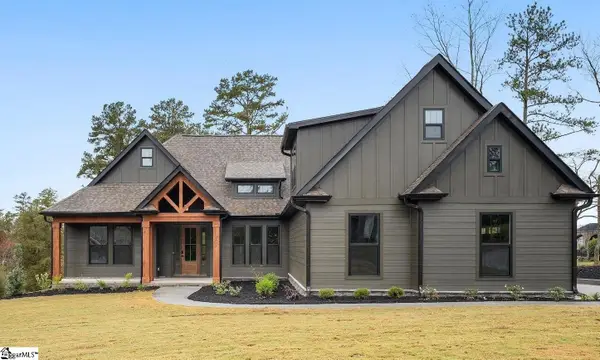 $648,000Active4 beds 4 baths
$648,000Active4 beds 4 baths1002 Princeton Road, Williamston, SC 29697
MLS# 1572825Listed by: HQ REAL ESTATE, LLC 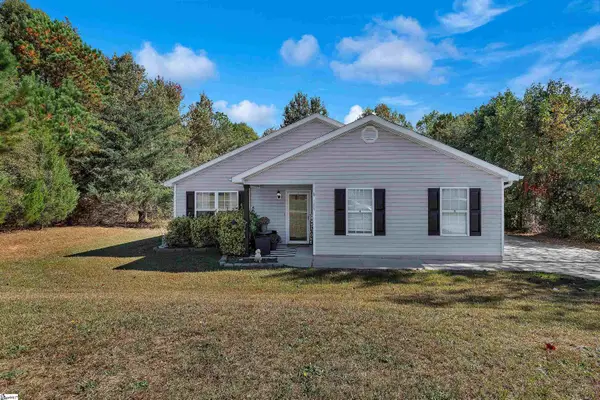 $269,900Pending3 beds 2 baths
$269,900Pending3 beds 2 baths109 Bragg Drive, Williamston, SC 29697
MLS# 1572540Listed by: RE/MAX REACH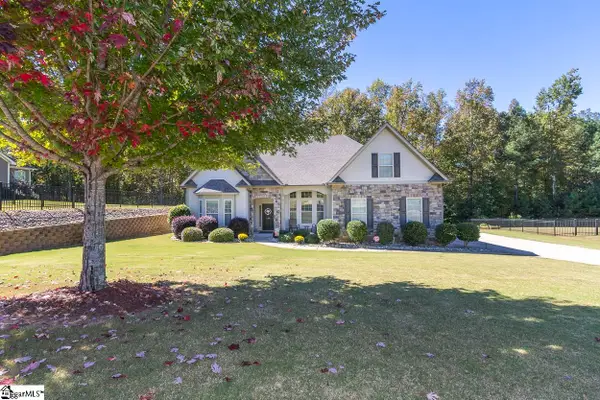 $439,000Active4 beds 2 baths
$439,000Active4 beds 2 baths158 Waltzing Vine Lane, Williamston, SC 29697
MLS# 1572415Listed by: WESTERN UPSTATE KELLER WILLIAM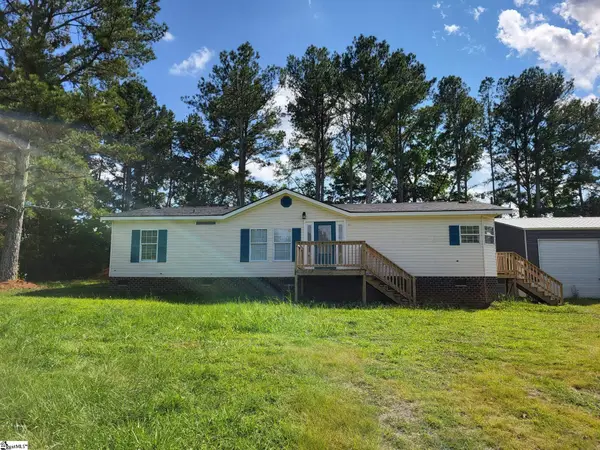 $219,900Active3 beds 2 baths
$219,900Active3 beds 2 baths125 Oldfield Circle, Williamston, SC 29697
MLS# 1572401Listed by: UPSTATE REALTY, INC.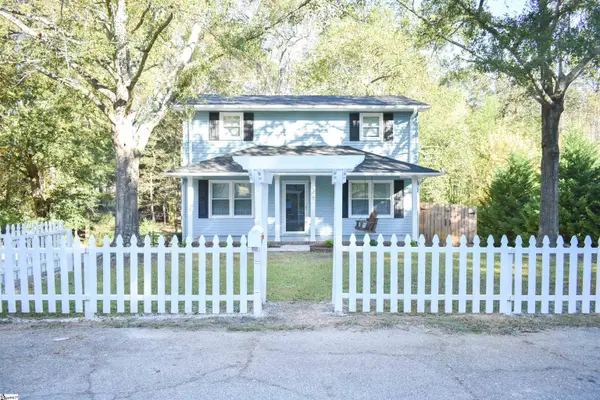 $269,900Active3 beds 2 baths
$269,900Active3 beds 2 baths107 Branchview Drive, Williamston, SC 29697
MLS# 1572385Listed by: CHISM & ASSOCIATES REAL ESTATE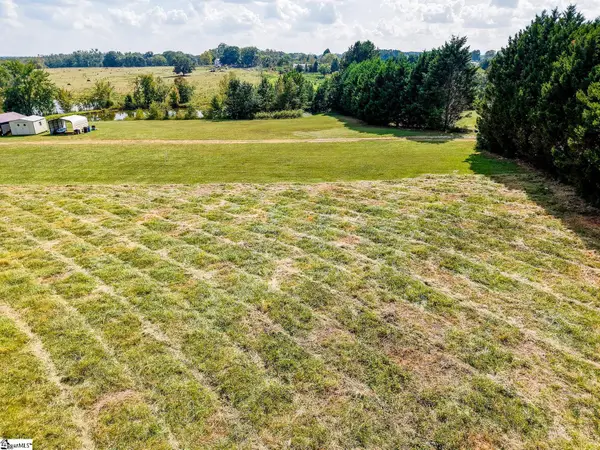 $55,000Pending0.54 Acres
$55,000Pending0.54 Acres124 Windfield Hill Road, Williamston, SC 29697
MLS# 1572168Listed by: JACKSON STANLEY, REALTORS
