4 River Drive, Williamston, SC 29697
Local realty services provided by:Better Homes and Gardens Real Estate Medley
4 River Drive,Williamston, SC 29697
$335,000
- 4 Beds
- 3 Baths
- 2,163 sq. ft.
- Single family
- Pending
Listed by:melanie dugan
Office:jackson stanley, realtors
MLS#:20291325
Source:SC_AAR
Price summary
- Price:$335,000
- Price per sq. ft.:$154.88
About this home
Welcome to 4 River Dr Ext in Williamston – a beautifully maintained 4-bedroom, 3-bath brick ranch on a level .61-acre lot. This 2,080 sq. ft. home blends comfort, accessibility, and convenience with thoughtful ADA-compliant upgrades, including a roll-in shower and private deck access from the primary suite. Inside, enjoy hardwood floors, granite countertops, and a spacious layout designed for everyday living. Outdoor living shines with a screened porch, private deck, fenced backyard, and charming curb appeal. Additional highlights include a 2-car attached garage, detached garage with electric roll-up door, 2-car carport, and two storage buildings. Peace of mind comes with a whole-house generator, encapsulated crawlspace with dehumidifier, public water and sewer, and no HOA. Now offered at $335,000, this property is ready to welcome its next owner.
Contact an agent
Home facts
- Year built:1972
- Listing ID #:20291325
- Added:42 day(s) ago
- Updated:September 22, 2025 at 08:51 PM
Rooms and interior
- Bedrooms:4
- Total bathrooms:3
- Full bathrooms:3
- Living area:2,163 sq. ft.
Heating and cooling
- Cooling:Central Air, Electric
- Heating:Central, Electric
Structure and exterior
- Roof:Metal
- Year built:1972
- Building area:2,163 sq. ft.
- Lot area:0.61 Acres
Schools
- High school:Palmetto High
- Middle school:Palmetto Middle
- Elementary school:Palmetto Elem
Utilities
- Water:Public
- Sewer:Public Sewer
Finances and disclosures
- Price:$335,000
- Price per sq. ft.:$154.88
New listings near 4 River Drive
- Open Sat, 2 to 4pmNew
 $799,900Active4 beds 4 baths
$799,900Active4 beds 4 baths152 Jericho Circle, Williamston, SC 29697
MLS# 1570484Listed by: BHHS C DAN JOYNER - AUGUSTA RD - New
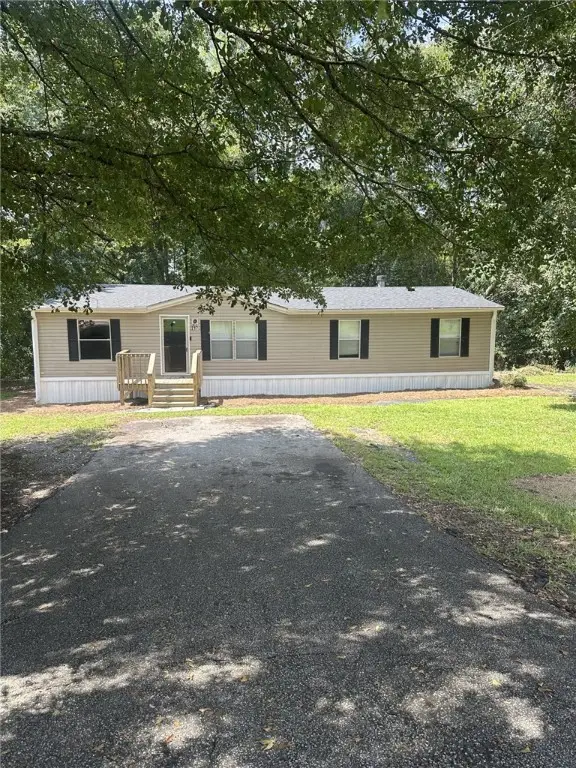 $125,000Active3 beds 2 baths1,300 sq. ft.
$125,000Active3 beds 2 baths1,300 sq. ft.217 Reidville Road, Williamston, SC 29697
MLS# 20292962Listed by: CHOSEN REALTY, LLC - New
 $275,000Active4 beds 3 baths
$275,000Active4 beds 3 baths104 S Green Street, Williamston, SC 29697
MLS# 1570297Listed by: EXP REALTY LLC - Open Sun, 2 to 4pmNew
 $519,900Active3 beds 2 baths2,300 sq. ft.
$519,900Active3 beds 2 baths2,300 sq. ft.238 Butler Road, Williamston, SC 29697
MLS# 20292858Listed by: BHHS C DAN JOYNER - ANDERSON - New
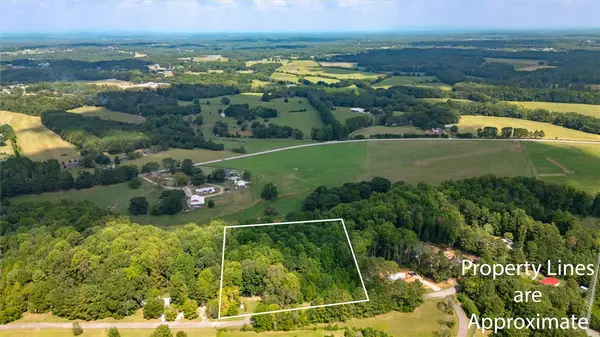 $140,000Active3.89 Acres
$140,000Active3.89 Acres327 Partridge Drive, Williamston, SC 29697
MLS# 20292836Listed by: CHARLES H. KNIGHT, LLC 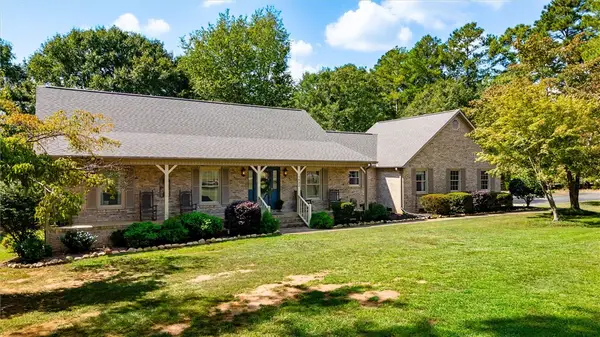 $587,000Pending3 beds 3 baths2,181 sq. ft.
$587,000Pending3 beds 3 baths2,181 sq. ft.1432 Keone Circle, Williamston, SC 29697
MLS# 20292733Listed by: CHARLES H. KNIGHT, LLC $389,400Pending1 beds 1 baths
$389,400Pending1 beds 1 baths5512 Midway Road, Williamston, SC 29697
MLS# 20292805Listed by: CAROLINA PROPERTIES- New
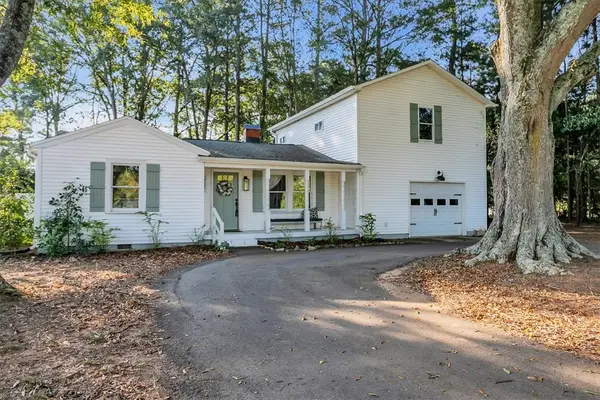 $285,000Active3 beds 2 baths1,566 sq. ft.
$285,000Active3 beds 2 baths1,566 sq. ft.215 Breazeale Drive, Williamston, SC 29697
MLS# 20292748Listed by: BHHS C DAN JOYNER - OFFICE A - New
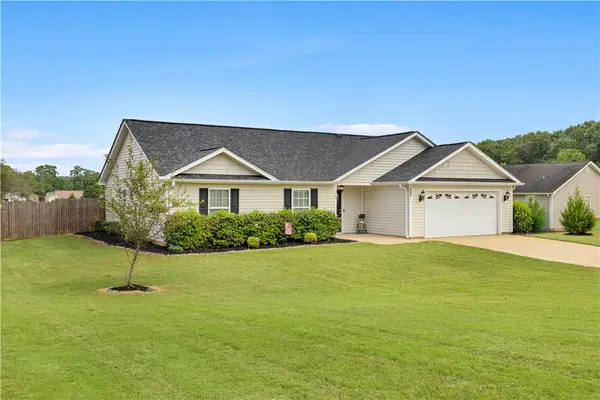 $275,000Active3 beds 2 baths
$275,000Active3 beds 2 baths105 Wild Turkey Road, Williamston, SC 29697
MLS# 20292744Listed by: NEST REALTY 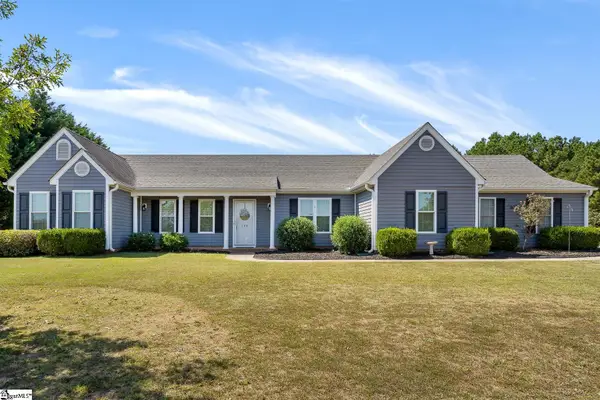 $305,000Pending3 beds 2 baths
$305,000Pending3 beds 2 baths104 Lighthouse Drive, Williamston, SC 29697
MLS# 1569726Listed by: JACKSON STANLEY, REALTORS
