505 Foster Road, Williamston, SC 29697
Local realty services provided by:Better Homes and Gardens Real Estate Medley
Listed by:hannah hart
Office:casey group real estate - anderson
MLS#:20292416
Source:SC_AAR
Price summary
- Price:$269,000
- Price per sq. ft.:$183.12
About this home
Welcome to this charming 3-bedroom, 2-bathroom home nestled on a spacious .71-acre lot with no HOA! Thoughtfully maintained and beautifully appointed, this property offers both comfort and practicality in a private setting.
The split floor plan creates a smart, functional layout, while the kitchen shines with granite countertops and plenty of space for meal prep and gatherings. Outside, you’ll love the fully fenced backyard with a wooden privacy fence, perfect for entertaining, pets, or play. An outbuilding provides convenient extra storage, and gutter guards add to the low-maintenance appeal.
This home is designed with efficiency in mind—solar panels (paid in full) will convey to the new owner, offering long-term savings. The septic system was cleaned out last year for peace of mind. Parking is a breeze with an extra parking pad on the driveway plus a two-car carport lined with pavers that adds both functionality and charm. Just minutes from I-85, and under 30 minutes to downtown Greenville!
With its blend of modern updates, thoughtful extras, and freedom from HOA restrictions, this home is ready to welcome its next owners!
Contact an agent
Home facts
- Year built:2017
- Listing ID #:20292416
- Added:43 day(s) ago
- Updated:October 26, 2025 at 02:40 PM
Rooms and interior
- Bedrooms:3
- Total bathrooms:2
- Full bathrooms:2
- Living area:1,469 sq. ft.
Heating and cooling
- Cooling:Central Air, Electric
- Heating:Central, Electric
Structure and exterior
- Roof:Architectural, Shingle
- Year built:2017
- Building area:1,469 sq. ft.
- Lot area:0.71 Acres
Schools
- High school:Palmetto High
- Middle school:Palmetto Middle
- Elementary school:Cedar Grove Elm
Utilities
- Water:Public
- Sewer:Septic Tank
Finances and disclosures
- Price:$269,000
- Price per sq. ft.:$183.12
New listings near 505 Foster Road
- New
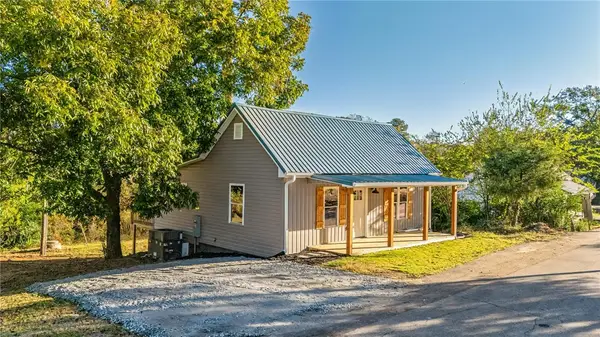 $188,000Active2 beds 2 baths850 sq. ft.
$188,000Active2 beds 2 baths850 sq. ft.104 W First Street, Williamston, SC 29697
MLS# 20294070Listed by: LIVING DOWN SOUTH REALTY 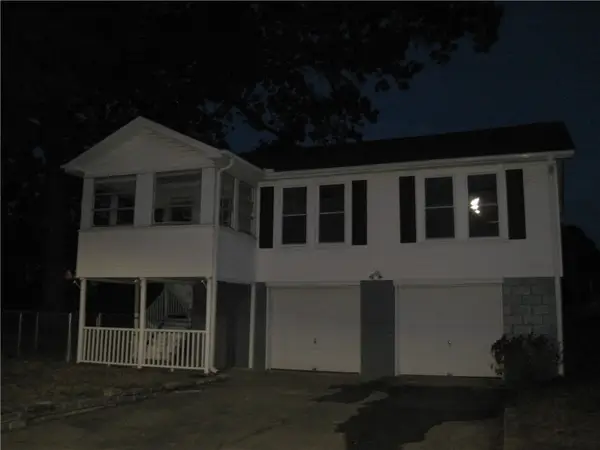 $169,900Pending1 beds 1 baths
$169,900Pending1 beds 1 baths20 Mineral Park Lane, Williamston, SC 29697
MLS# 20294065Listed by: JACKSON STANLEY, REALTORS- New
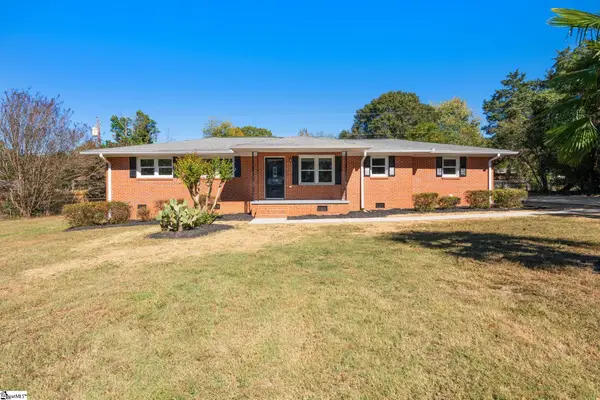 $294,999Active3 beds 2 baths
$294,999Active3 beds 2 baths116 Ridgecrest Way, Williamston, SC 29697
MLS# 1572864Listed by: BHHS C DAN JOYNER - MIDTOWN - New
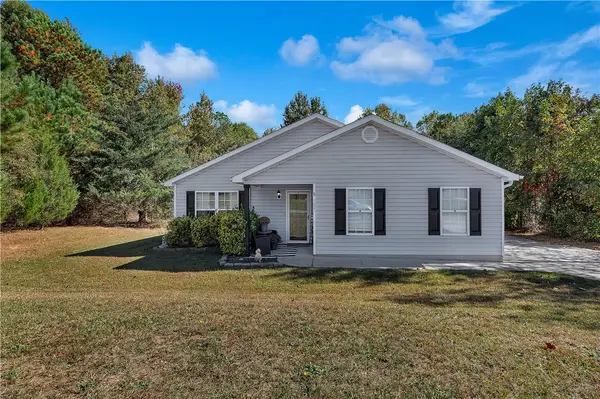 $269,900Active3 beds 2 baths1,476 sq. ft.
$269,900Active3 beds 2 baths1,476 sq. ft.109 Bragg Drive, Williamston, SC 29697
MLS# 20293827Listed by: RE/MAX REACH - New
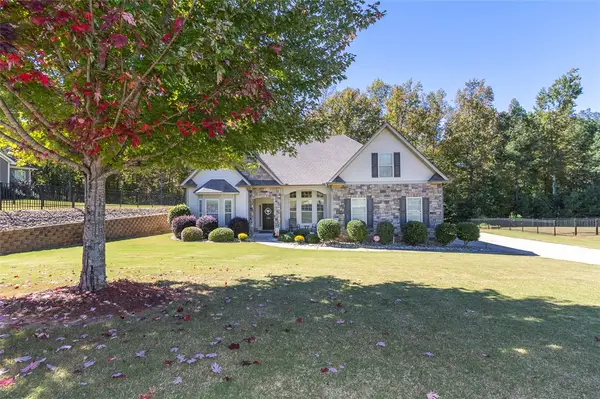 $439,000Active4 beds 2 baths2,500 sq. ft.
$439,000Active4 beds 2 baths2,500 sq. ft.158 Waltzing Vine Lane, Williamston, SC 29697
MLS# 20293643Listed by: WESTERN UPSTATE KELLER WILLIAM - New
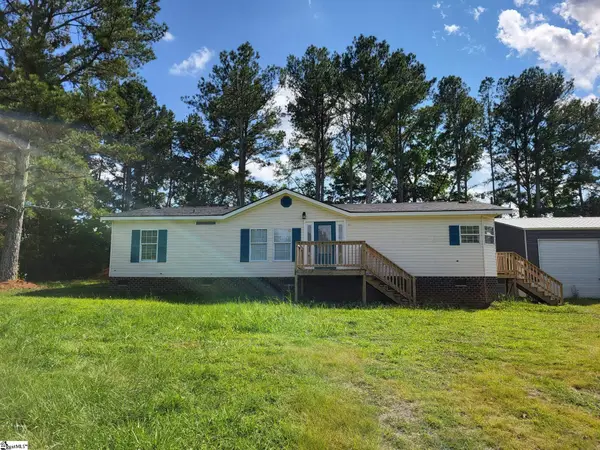 $229,900Active3 beds 2 baths
$229,900Active3 beds 2 baths125 Oldfield Circle, Williamston, SC 29697
MLS# 1572401Listed by: UPSTATE REALTY, INC. - New
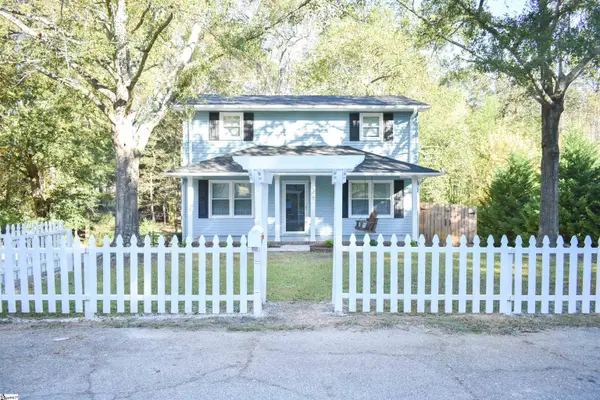 $269,900Active3 beds 2 baths
$269,900Active3 beds 2 baths107 Branchview Drive, Williamston, SC 29697
MLS# 1572385Listed by: CHISM & ASSOCIATES REAL ESTATE 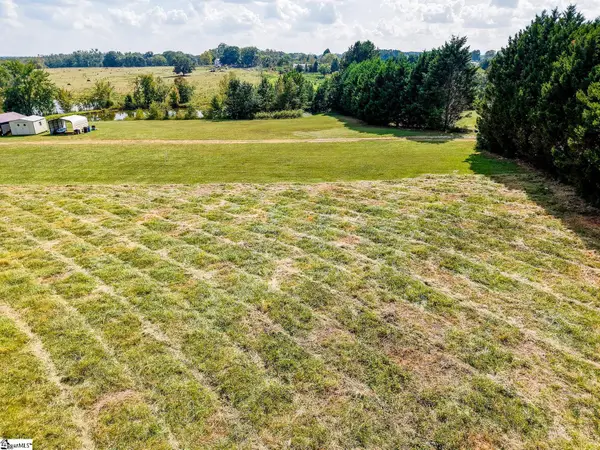 $55,000Pending0.54 Acres
$55,000Pending0.54 Acres124 Windfield Hill Road, Williamston, SC 29697
MLS# 1572168Listed by: JACKSON STANLEY, REALTORS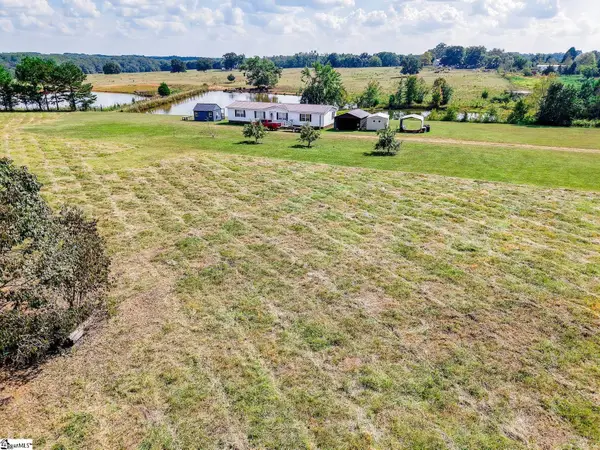 $55,000Pending0.58 Acres
$55,000Pending0.58 Acres126 Windfield Hill Road, Williamston, SC 29697
MLS# 1572169Listed by: JACKSON STANLEY, REALTORS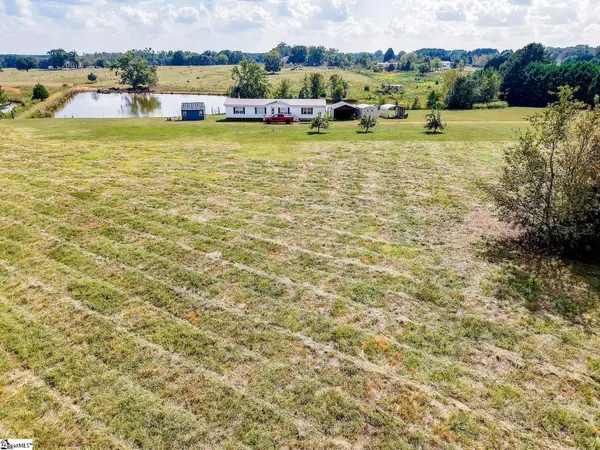 $85,000Pending0.83 Acres
$85,000Pending0.83 Acres128 Windfield Hill Road, Williamston, SC 29697
MLS# 1572170Listed by: JACKSON STANLEY, REALTORS
