515 Mountain View Road, Williamston, SC 29697
Local realty services provided by:Better Homes and Gardens Real Estate Medley
515 Mountain View Road,Williamston, SC 29697
$925,000
- 4 Beds
- 4 Baths
- 3,321 sq. ft.
- Single family
- Active
Listed by: rita garner(864) 844-4304
Office: western upstate keller william
MLS#:20294498
Source:SC_AAR
Price summary
- Price:$925,000
- Price per sq. ft.:$278.53
About this home
Custom Barndominium-Style Home in the Wren School District.
Discover this one-of-a-kind 3,006 sq. ft. custom-built barndominium-style home perfectly blending rustic charm with modern luxury. Located in the desirable Wren School District of Anderson County, this property offers the best of country living with refined finishes and thoughtful design.
Step inside to an open-concept living area featuring a striking 22-foot shiplap ceiling, warm wood accents, and 12-foot ceilings throughout the remainder of the main floor. The gourmet kitchen flows seamlessly into the living and dining areas, creating the ideal space for entertaining or everyday family living.
The main level includes 3 spacious bedrooms and 2.5 baths, including a luxurious master suite with plenty of room to unwind. Upstairs, a finished bonus room—with a private entrance through the garage, full bath, and large closet—offers flexible use as a 4th bedroom, guest suite, game room, or man cave.
Car enthusiasts and hobbyists will love the attached 40' x 50' garage/shop, complete with a 12-foot door—perfect for RV storage or large vehicles.
Situated on 3.79 acres within a private, gated 17-acre community, the property features a private well, automatic sprinkler system, and lush fescue grass landscaping. A whole-house generator ensures peace of mind during power outages.
Relax and enjoy the tranquil surroundings from the expansive wraparound covered porch, ideal for entertaining or simply taking in the peaceful views.
With its unique design, superior craftsmanship, and serene country setting, 515 Mountain View Rd offers a rare combination of comfort, sophistication, and functionality.
Schedule your private showing today and experience the charm of this remarkable home!
Contact an agent
Home facts
- Year built:2023
- Listing ID #:20294498
- Added:63 day(s) ago
- Updated:January 11, 2026 at 03:37 PM
Rooms and interior
- Bedrooms:4
- Total bathrooms:4
- Full bathrooms:3
- Half bathrooms:1
- Living area:3,321 sq. ft.
Heating and cooling
- Cooling:Central Air, Electric
- Heating:Central, Electric, Gas
Structure and exterior
- Roof:Metal
- Year built:2023
- Building area:3,321 sq. ft.
- Lot area:3.91 Acres
Schools
- High school:Wren High
- Middle school:Wren Middle
- Elementary school:Spearman Elem
Utilities
- Water:Public
- Sewer:Septic Tank
Finances and disclosures
- Price:$925,000
- Price per sq. ft.:$278.53
- Tax amount:$3,182 (2025)
New listings near 515 Mountain View Road
- New
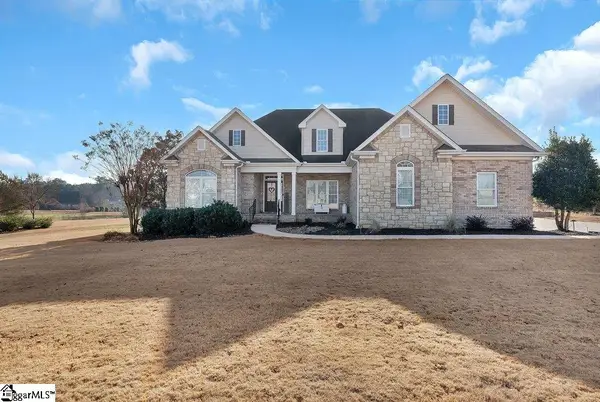 $639,900Active4 beds 3 baths
$639,900Active4 beds 3 baths13 Ione Circle, Williamston, SC 29697
MLS# 1578809Listed by: RE/MAX REACH - New
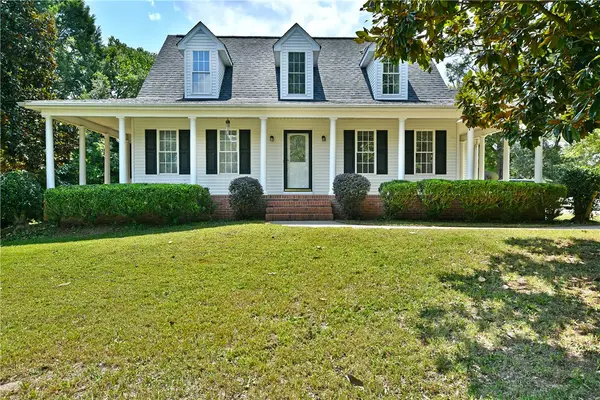 $299,000Active3 beds 3 baths1,824 sq. ft.
$299,000Active3 beds 3 baths1,824 sq. ft.102 Tripp Street, Williamston, SC 29697
MLS# 20296160Listed by: ALLEN TATE - EASLEY/POWD - New
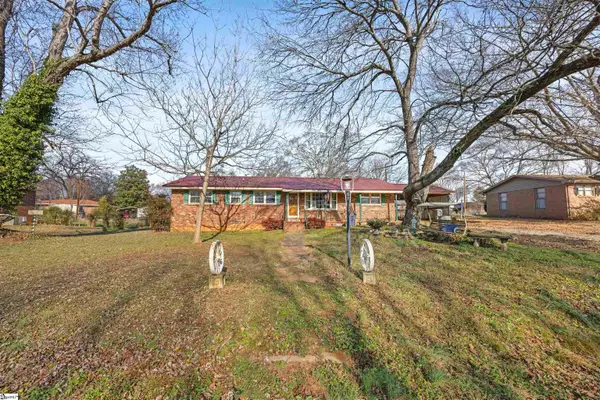 $249,000Active3 beds 2 baths
$249,000Active3 beds 2 baths3 Durham Drive, Williamston, SC 29697
MLS# 1578554Listed by: THE PROPERTY BAR, LLC - Open Sun, 1 to 4pmNew
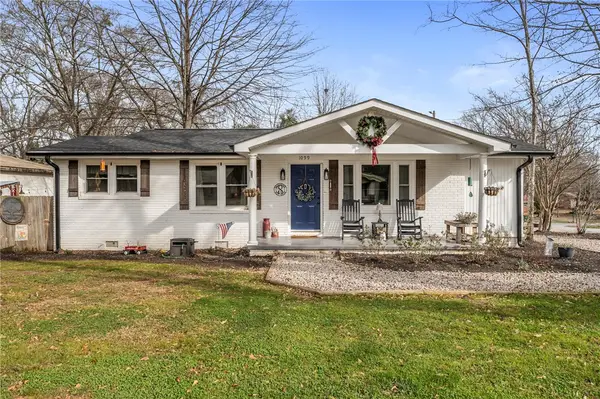 $276,900Active3 beds 2 baths
$276,900Active3 beds 2 baths1099 S Academy Street Extension, Williamston, SC 29697
MLS# 20295925Listed by: EXP REALTY, LLC - New
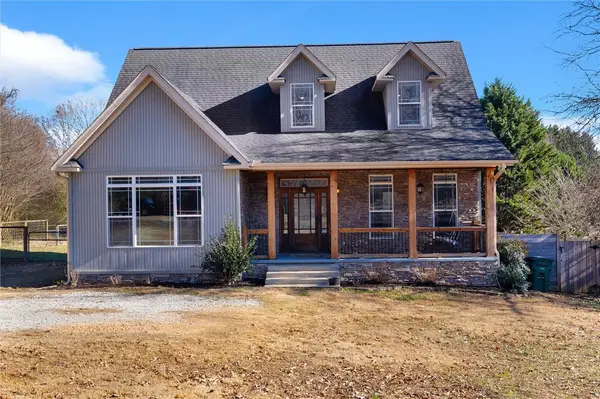 $314,900Active3 beds 3 baths1,889 sq. ft.
$314,900Active3 beds 3 baths1,889 sq. ft.239 Tripp Street, Williamston, SC 29697
MLS# 20295952Listed by: CHARLES H. KNIGHT, LLC - New
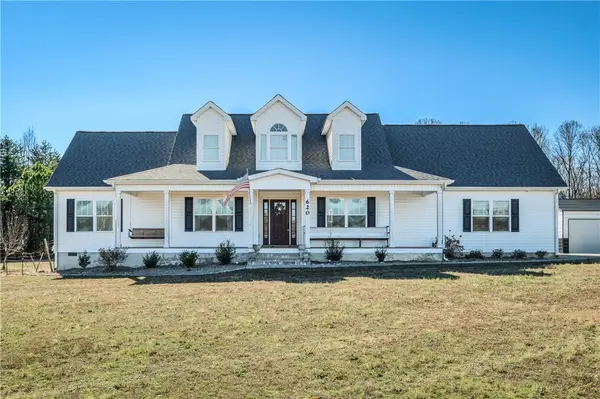 $650,000Active4 beds 3 baths2,550 sq. ft.
$650,000Active4 beds 3 baths2,550 sq. ft.620 George Sutherland Road, Williamston, SC 29697
MLS# 20295820Listed by: JACKSON STANLEY, REALTORS 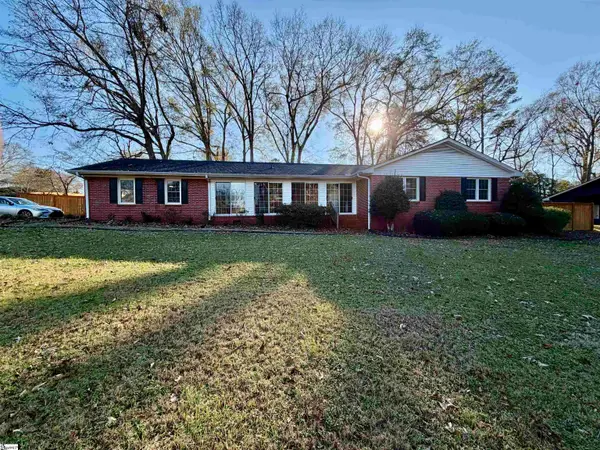 $199,000Pending3 beds 2 baths
$199,000Pending3 beds 2 baths1 Brookvale Drive, Williamston, SC 29697
MLS# 1577983Listed by: BHHS C DAN JOYNER - AUGUSTA RD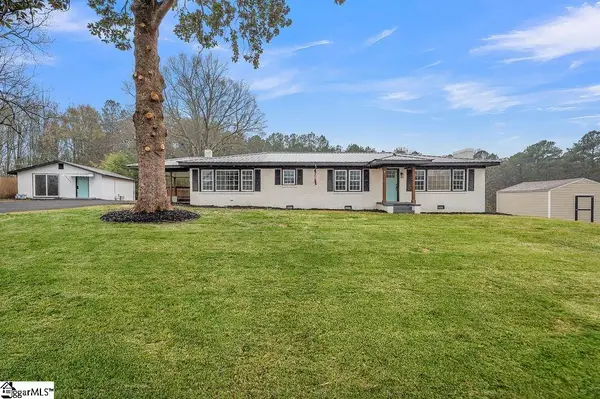 $330,000Pending4 beds 3 baths
$330,000Pending4 beds 3 baths502 Mcalister Road, Williamston, SC 29697
MLS# 1577801Listed by: KELLER WILLIAMS GREENVILLE CENTRAL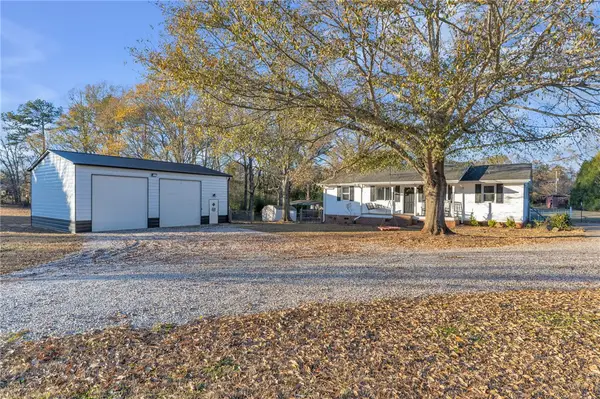 $435,000Active4 beds 3 baths1,200 sq. ft.
$435,000Active4 beds 3 baths1,200 sq. ft.4105 Six & Twenty Road, Williamston, SC 29697
MLS# 20295642Listed by: HOWARD HANNA ALLEN TATE/PINE TO PALM REALTY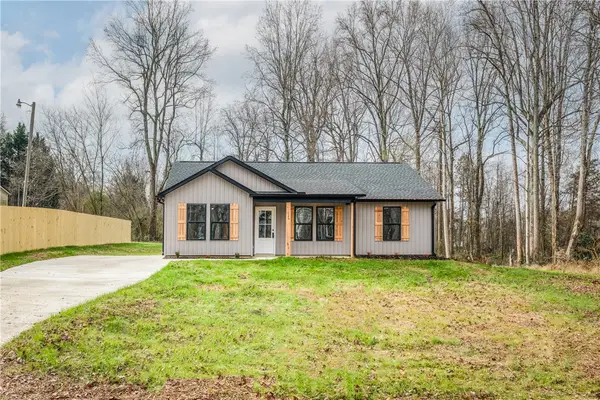 $229,900Active3 beds 2 baths1,196 sq. ft.
$229,900Active3 beds 2 baths1,196 sq. ft.120 Hillcrest Drive, Williamston, SC 29697
MLS# 20295393Listed by: JACKSON STANLEY, REALTORS
