629 Mountain View Road, Williamston, SC 29697
Local realty services provided by:Better Homes and Gardens Real Estate Medley
629 Mountain View Road,Williamston, SC 29697
$458,900
- 4 Beds
- 3 Baths
- 2,240 sq. ft.
- Single family
- Active
Listed by:sarah hagen
Office:northgroup real estate - greenville
MLS#:20287990
Source:SC_AAR
Price summary
- Price:$458,900
- Price per sq. ft.:$204.87
About this home
Welcome to this stunning new Craftsman farmhouse, nestled in the highly sought-after Anderson District One school district! Set on a generous 0.81-acre lot, this beautifully designed home features classic board and batten siding and a thoughtfully designed floor plan with high-end finishes throughout.
Inside, you’ll find an open-concept layout that effortlessly connects the kitchen, dining, living room, and sunroom—creating a bright and spacious main living area perfect for gatherings or quiet evenings at home. The heart of the home is the gorgeous kitchen, complete with a gas range, custom cabinetry, stylish Delta fixtures, and a large center island overlooking the living and sunroom areas.
The main level offers three bedrooms and two full bathrooms, including a private primary suite with a large walk-in closet and a spa-like bath. Upstairs, a versatile bonus room with a full bath and closet makes the ideal guest suite, home office, or media room.
A newly installed circle driveway not only makes coming and going easy, but also provides ample parking for guests or multiple vehicles. The yard is perfectly laid out to create your own private sanctuary in the back, while the expansive side yard offers endless possibilities—whether you envision an additional garage, a pool, or space to store boats, trailers, or other recreational vehicles.
Additional highlights include luxury vinyl plank flooring on the main level, a tankless water heater, premium fixtures, and nearly an acre of usable land—providing comfort, quality, and space to enjoy.
Builder is offering $10,000 in flex cash for buyer to use for closing costs, fence, fridge, etc. Conveniently located near schools, shopping, and local amenities. Please note: the home next door will be torn down and replaced with a new build by the same builder. Have questions about possible changes or additions? Let’s talk to the builder!
Contact an agent
Home facts
- Year built:2025
- Listing ID #:20287990
- Added:124 day(s) ago
- Updated:September 20, 2025 at 02:35 PM
Rooms and interior
- Bedrooms:4
- Total bathrooms:3
- Full bathrooms:3
- Living area:2,240 sq. ft.
Heating and cooling
- Cooling:Central Air, Electric
- Heating:Central, Gas
Structure and exterior
- Roof:Architectural, Shingle
- Year built:2025
- Building area:2,240 sq. ft.
- Lot area:0.81 Acres
Schools
- High school:Wren High
- Middle school:Wren Middle
- Elementary school:Spearman Elem
Utilities
- Water:Public
- Sewer:Septic Tank
Finances and disclosures
- Price:$458,900
- Price per sq. ft.:$204.87
- Tax amount:$207 (2024)
New listings near 629 Mountain View Road
- Open Sat, 2 to 4pmNew
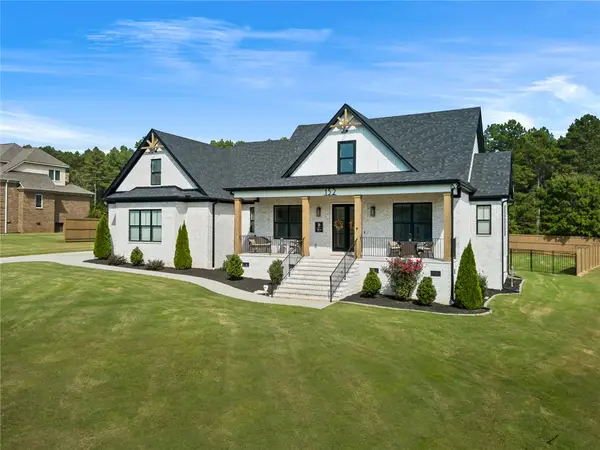 $799,900Active4 beds 4 baths3,150 sq. ft.
$799,900Active4 beds 4 baths3,150 sq. ft.152 Jericho Circle, Williamston, SC 29697
MLS# 20292980Listed by: BHHS C DAN JOYNER - AUGUSTA - New
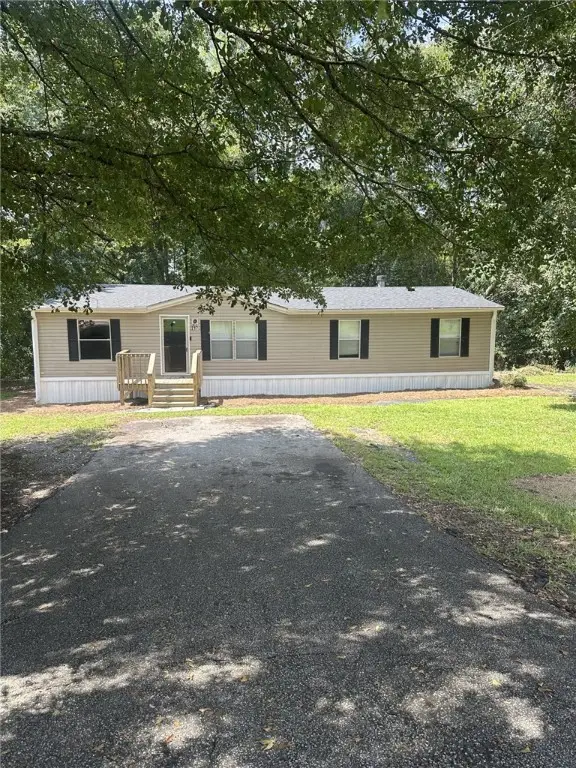 $125,000Active3 beds 2 baths1,300 sq. ft.
$125,000Active3 beds 2 baths1,300 sq. ft.217 Reidville Road, Williamston, SC 29697
MLS# 20292962Listed by: CHOSEN REALTY, LLC - New
 $275,000Active4 beds 3 baths
$275,000Active4 beds 3 baths104 S Green Street, Williamston, SC 29697
MLS# 1570297Listed by: EXP REALTY LLC - Open Sun, 2 to 4pmNew
 $519,900Active3 beds 2 baths2,300 sq. ft.
$519,900Active3 beds 2 baths2,300 sq. ft.238 Butler Road, Williamston, SC 29697
MLS# 20292858Listed by: BHHS C DAN JOYNER - ANDERSON - New
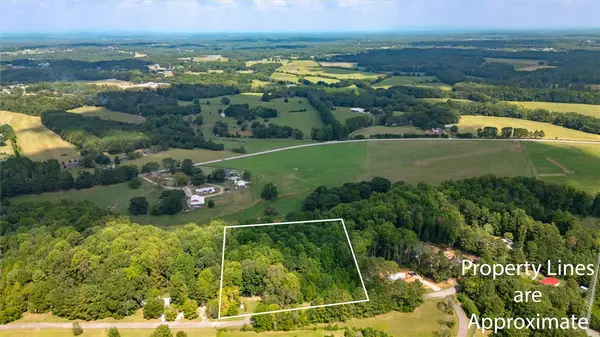 $140,000Active3.89 Acres
$140,000Active3.89 Acres327 Partridge Drive, Williamston, SC 29697
MLS# 20292836Listed by: CHARLES H. KNIGHT, LLC 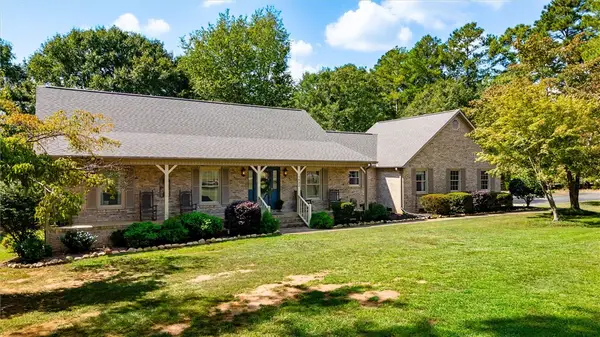 $587,000Pending3 beds 3 baths2,181 sq. ft.
$587,000Pending3 beds 3 baths2,181 sq. ft.1432 Keone Circle, Williamston, SC 29697
MLS# 20292733Listed by: CHARLES H. KNIGHT, LLC $389,400Pending1 beds 1 baths
$389,400Pending1 beds 1 baths5512 Midway Road, Williamston, SC 29697
MLS# 20292805Listed by: CAROLINA PROPERTIES- New
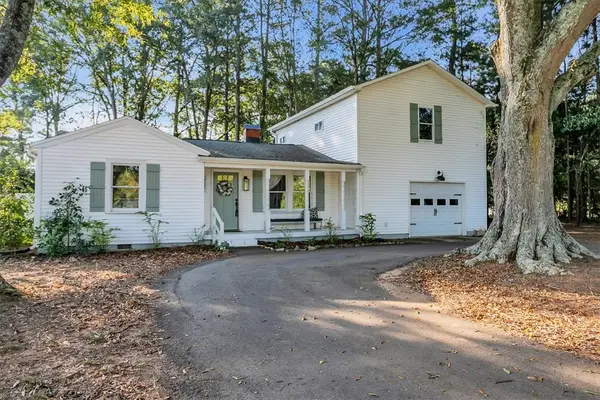 $285,000Active3 beds 2 baths1,566 sq. ft.
$285,000Active3 beds 2 baths1,566 sq. ft.215 Breazeale Drive, Williamston, SC 29697
MLS# 20292748Listed by: BHHS C DAN JOYNER - OFFICE A - New
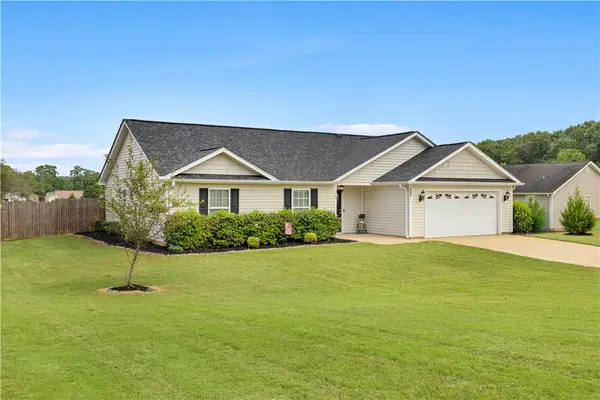 $275,000Active3 beds 2 baths
$275,000Active3 beds 2 baths105 Wild Turkey Road, Williamston, SC 29697
MLS# 20292744Listed by: NEST REALTY 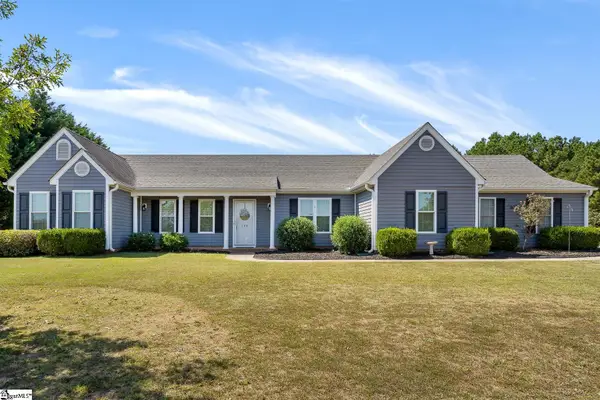 $305,000Pending3 beds 2 baths
$305,000Pending3 beds 2 baths104 Lighthouse Drive, Williamston, SC 29697
MLS# 1569726Listed by: JACKSON STANLEY, REALTORS
