183 Eastbrook Drive, Woodruff, SC 29388-1644
Local realty services provided by:Better Homes and Gardens Real Estate Young & Company
Listed by: elizabeth billings
Office: ez sells it llc.
MLS#:329526
Source:SC_SMLS
Price summary
- Price:$375,000
- Price per sq. ft.:$174.18
About this home
Welcome to 183 Eastbrook Drive in Cameron Oaks, just a short walk from Downtown Woodruff (less than 1/2 mile), where small-town charm meets big opportunity. This home places you in the heart of a community that’s grown 13.5% since 2020 and is home to BMW’s new $700 million EV plant—a major driver of jobs and innovation (less than 1.5 miles); also, within 3 miles is the new Libertas Academy & 103 acre Riverbend Athletic Complex and park. This new construction home is a collaboration between 2 very well known local builders, building beautiful homes, featuring high quality materials such as concrete plank exterior, luxury vinyl plank & ceramic tile floors throughout, high end quartz countertops and custom cabinets, a spacious open floor plan, and a ventless fireplace for cozy gatherings. The great room is open to the kitchen & dining room, with access to a covered back porch, making indoor-outdoor entertaining seamless and a half bath for guests on the main floor. The second floor features a spacious owner’s suite, boasts 17+ foot ceilings, custom walk-in closet, walk-in shower with frameless glass doors, dual sinks, custom cabinets and private access to a covered balcony. With 3 bedrooms, 2.5 baths, and ~2,135 square feet, this Contemporary-Craftsman-style home includes a 2-car garage, covered front and back porches, and modern finishes throughout that makes it as beautiful as it is functional. Punch list items remain at time of listing including, frameless glass shower doors, mirrors, bathroom accessories and paint touch up to name a few. With use of preferred lender & an acceptable terms the seller is open to Buyer concessions to be used as closing costs. This home provides a wonderful community but no HOA and builder warranty is included for peace of mind. This home is surrounded by other new construction homes, each as unique as the community they reside, no cookie-cutter homes here! This home is perfect for home buyers or investors who want to invest in an area realizing significant growth & community development!! Schedule a showing today to view in person.
Contact an agent
Home facts
- Year built:2025
- Listing ID #:329526
- Added:120 day(s) ago
- Updated:February 12, 2026 at 06:28 PM
Rooms and interior
- Bedrooms:3
- Total bathrooms:3
- Full bathrooms:2
- Half bathrooms:1
- Living area:2,153 sq. ft.
Structure and exterior
- Roof:Architectural
- Year built:2025
- Building area:2,153 sq. ft.
- Lot area:0.3 Acres
Schools
- High school:4-Woodruff High
- Middle school:4-Woodruff J
- Elementary school:4-Woodruff E
Utilities
- Sewer:Public Sewer
Finances and disclosures
- Price:$375,000
- Price per sq. ft.:$174.18
- Tax amount:$73 (2024)
New listings near 183 Eastbrook Drive
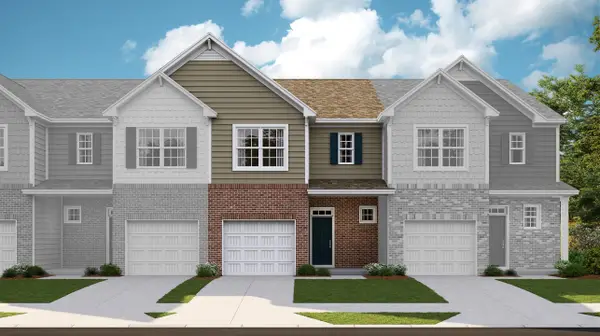 $206,499Pending3 beds 3 baths1,634 sq. ft.
$206,499Pending3 beds 3 baths1,634 sq. ft.455 Lee's Corner Lane, Woodruff, SC 29388
MLS# 327100Listed by: LENNAR CAROLINAS, LLC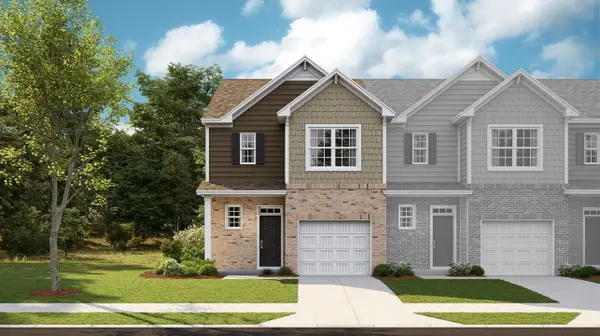 $209,149Active3 beds 3 baths1,634 sq. ft.
$209,149Active3 beds 3 baths1,634 sq. ft.447 Lee's Corner Lane, Woodruff, SC 29388
MLS# 327618Listed by: LENNAR CAROLINAS, LLC $208,679Active3 beds 3 baths1,634 sq. ft.
$208,679Active3 beds 3 baths1,634 sq. ft.443 Lee's Corner Lane, Woodruff, SC 29388
MLS# 332848Listed by: LENNAR CAROLINAS, LLC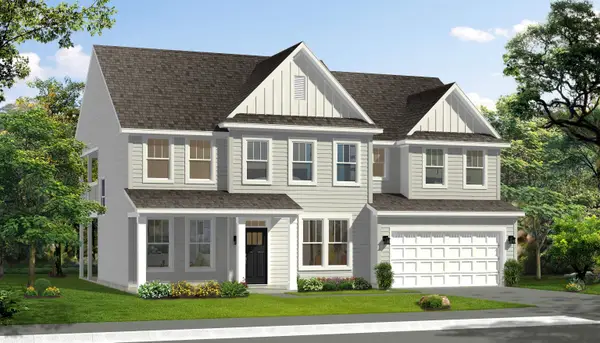 $479,990Pending4 beds 3 baths3,158 sq. ft.
$479,990Pending4 beds 3 baths3,158 sq. ft.542 Winstone Trail, Woodruff, SC 29388
MLS# 333394Listed by: DRB GROUP SOUTH CAROLINA, LLC- New
 $238,000Active3 beds 2 baths
$238,000Active3 beds 2 baths11601 Us 221, Woodruff, SC 29388
MLS# 1581291Listed by: ACACIA REALTY ADVISORS, LLC 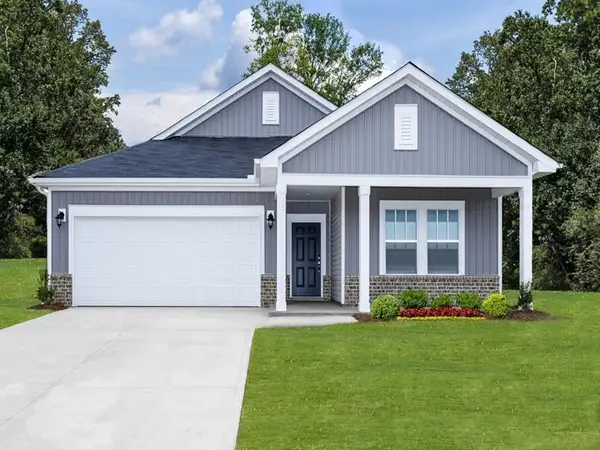 $269,900Pending3 beds 2 baths1,542 sq. ft.
$269,900Pending3 beds 2 baths1,542 sq. ft.701 Parry Court, Woodruff, SC 29388
MLS# 333362Listed by: MTH SC REALTY, LLC- New
 $680,000Active5 beds 5 baths
$680,000Active5 beds 5 baths258 Castlebar Street #Lot 31, Woodruff, SC 29388
MLS# 1581044Listed by: MUNGO HOMES PROPERTIES, LLC - New
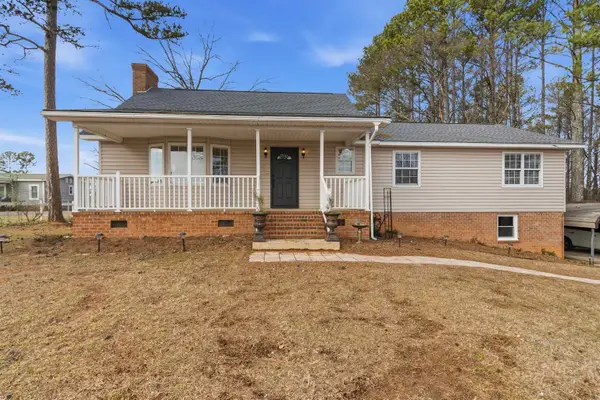 $350,000Active2 beds 2 baths1,610 sq. ft.
$350,000Active2 beds 2 baths1,610 sq. ft.936 Miller Road, Woodruff, SC 29388
MLS# 333266Listed by: COLDWELL BANKER CAINE - New
 $699,000Active3 beds 2 baths2,350 sq. ft.
$699,000Active3 beds 2 baths2,350 sq. ft.741 Bellview Road, Woodruff, SC 29388
MLS# 333227Listed by: PONCE REALTY GROUP - New
 $359,900Active5 beds 3 baths2,511 sq. ft.
$359,900Active5 beds 3 baths2,511 sq. ft.1837 Pennine Drive, Woodruff, SC 29388
MLS# 333236Listed by: D.R. HORTON

