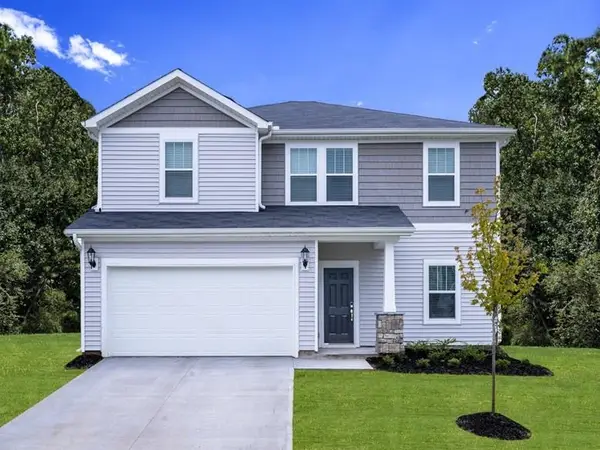424 Jack Hunter Place, Woodruff, SC 29388
Local realty services provided by:Better Homes and Gardens Real Estate Palmetto
424 Jack Hunter Place,Woodruff, SC 29388
$494,500
- 4 Beds
- 3 Baths
- - sq. ft.
- Single family
- Active
Listed by:tanisha owens
Office:exp realty llc.
MLS#:1569339
Source:SC_GGAR
Price summary
- Price:$494,500
- Monthly HOA dues:$50
About this home
5K IN CLOSING COSTS TO BUYER! Welcome home to 424 Jack Hunter Place, located in the sought after Chumley Estates community. This stunning 4 bed 3 full bath home features the #1 Hampshire plan by DR Horton. It is the perfect showcase of style, space, and comfort! Upon arrival, you will instantly be drawn in by the elegant curb appeal and elevation of the home. Inside, the open floor plan offers a spacious great room that flows effortlessly into the kitchen and breakfast room. The great room contains a gas fireplace that's perfect for those cozy nights and the kitchen is a chef's dream! It features crisp white cabinetry, stainless steel appliances, quartz countertops, a gas stovetop, plus a double oven, a butler's pantry, and a walk-in pantry closet. Also located on the main floor, is a spacious and private full bed plus bath that can double as the perfect guest/ in-law suite, as well as a drop-zone mudroom located off from the 2-car garage. Upstairs, you will find an oversized loft that's the ideal space for movie and/or game night, a play room, or a gym. The options are endless. The huge owner's suite boasts a grand tray ceiling and additional sitting area, as well as its own full bath with a double vanity, a separate shower and tub, plus a large walk-in closet. The spacious walk-in laundry room is also conveniently located right off of the owner's suite. Upstairs, you will also find two additional bedrooms and an additional full bath. All bedrooms and closets are very spacious. Home includes patio and is fenced in. Property line goes back further than current fence, so fence can be pushed back if more yard space is preferred. (See aerial views for reference.) 1 year builder warranty inspection was just completed. Home is in immaculate condition. Electrical, plumbing, HVAC, and structure are still under warranty. Warranty is transferrable over to the new owner. Plus, TV in great room conveys with home. Other items within home may be negotiable. This home is conveniently located only minutes away from Five Forks, the Tyger River Park, GSP Airport, restaurants, shopping, and more! Easy access to both Greenville and Spartanburg. Also zoned for the award winning school District 5 in Spartanburg county. This home and location are second to none! Current owners absolutely adore this home but are relocating for work-offering you the rare chance to call this beautiful and practically brand new home YOURS! Schedule your showing today!
Contact an agent
Home facts
- Year built:2024
- Listing ID #:1569339
- Added:68 day(s) ago
- Updated:September 20, 2025 at 12:08 PM
Rooms and interior
- Bedrooms:4
- Total bathrooms:3
- Full bathrooms:3
Heating and cooling
- Cooling:Electric
- Heating:Forced Air, Natural Gas
Structure and exterior
- Roof:Architectural
- Year built:2024
- Lot area:0.17 Acres
Schools
- High school:James F. Byrnes
- Middle school:Abner Creek
- Elementary school:Reidville
Utilities
- Water:Public
- Sewer:Public Sewer
Finances and disclosures
- Price:$494,500
- Tax amount:$271
New listings near 424 Jack Hunter Place
- New
 $640,000Active4 beds 4 baths3,128 sq. ft.
$640,000Active4 beds 4 baths3,128 sq. ft.715 Tenerriffe Court, Woodruff, SC 29388
MLS# 328159Listed by: EXPERT REAL ESTATE TEAM - New
 $263,000Active3 beds 2 baths1,434 sq. ft.
$263,000Active3 beds 2 baths1,434 sq. ft.914 English Green Way, Woodruff, SC 29388
MLS# 327926Listed by: RE/MAX EXECUTIVE -GREENVILLE - New
 $430,500Active10.25 Acres
$430,500Active10.25 Acres726 Bill Pearson Road, Woodruff, SC 29388
MLS# 1570410Listed by: REALTY ONE GROUP FREEDOM - New
 $215,000Active3 beds 3 baths
$215,000Active3 beds 3 baths220 Woodruff Street, Woodruff, SC 29388
MLS# 1570369Listed by: NORTH GROUP REAL ESTATE - New
 $209,880Active3 beds 2 baths1,272 sq. ft.
$209,880Active3 beds 2 baths1,272 sq. ft.535 Gray Street, Woodruff, SC 29388
MLS# 328308Listed by: DISTINGUISHED REALTY OF SC - New
 $199,900Active3 beds 2 baths
$199,900Active3 beds 2 baths605 Gray Street, Woodruff, SC 29388
MLS# 1570310Listed by: EXP REALTY LLC - New
 $339,900Active3 beds 2 baths
$339,900Active3 beds 2 baths130 Simmons Road, Woodruff, SC 29388
MLS# 1570281Listed by: AFFINITY GROUP REALTY - New
 $43,000Active0.25 Acres
$43,000Active0.25 Acres00 Theo Circle, Woodruff, SC 29388
MLS# 329043Listed by: C 21 BLACKWELL & CO - Open Sat, 11am to 4pmNew
 $316,460Active4 beds 3 baths2,201 sq. ft.
$316,460Active4 beds 3 baths2,201 sq. ft.420 Lee's Corner Lane, Woodruff, SC 29388
MLS# 327106Listed by: LENNAR CAROLINAS, LLC - New
 $301,900Active4 beds 3 baths2,345 sq. ft.
$301,900Active4 beds 3 baths2,345 sq. ft.538 Harben Drive, Woodruff, SC 29388
MLS# 329034Listed by: MTH SC REALTY, LLC
