569 Fenwick Drive, Woodruff, SC 29388
Local realty services provided by:Better Homes and Gardens Real Estate Young & Company
Listed by: lamario copeland
Office: new level realty
MLS#:1561261
Source:SC_GGAR
Price summary
- Price:$443,000
- Monthly HOA dues:$37.5
About this home
Check out this 4 Bedroom, 3.5 Bath with 18 ft Ceilings & Custom Upgrades! Step into nearly 2,600 sq ft of elegant living space in the sought-after Sutherland plan by DRB Homes. Soaring 18-foot ceilings and a custom 18-foot fireplace create a dramatic centerpiece in the open living area. Key Features include 4 Bedrooms | 3.5 Bathrooms. Upstairs flex bedroom with a full bath and three closets – perfect as a second primary suite or private guest space. Main-level primary suite with a custom-designed closet. Expansive, open-concept living area with floor-to-ceiling custom fireplace. Modern kitchen and dining designed for everyday living and entertaining. Spacious backyard with a shed for storage or workshop use. With its flexible layout and thoughtful design, this home is ideal for families or multi-generational living—offering standout custom features that set it apart. Schedule your private Showing.
Contact an agent
Home facts
- Year built:2022
- Listing ID #:1561261
- Added:144 day(s) ago
- Updated:November 15, 2025 at 01:08 PM
Rooms and interior
- Bedrooms:4
- Total bathrooms:4
- Full bathrooms:3
- Half bathrooms:1
Heating and cooling
- Cooling:Electric
- Heating:Forced Air, Natural Gas
Structure and exterior
- Roof:Architectural
- Year built:2022
- Lot area:0.22 Acres
Schools
- High school:James F. Byrnes
- Middle school:Florence Chapel
- Elementary school:Reidville
Utilities
- Water:Public
- Sewer:Public Sewer
Finances and disclosures
- Price:$443,000
- Tax amount:$2,376
New listings near 569 Fenwick Drive
- New
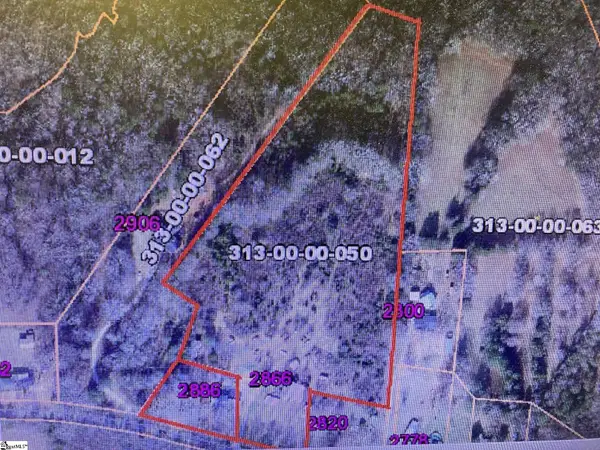 $330,000Active10.7 Acres
$330,000Active10.7 Acres2886 Harris Bridge Road, Woodruff, SC 29388
MLS# 1574630Listed by: UPSTATE REALTY, INC. - New
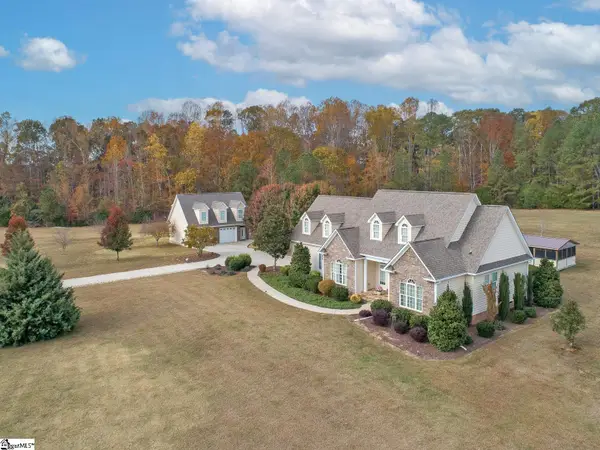 $875,000Active4 beds 3 baths
$875,000Active4 beds 3 baths412 Casey Road, Woodruff, SC 29388
MLS# 1574641Listed by: REAL HOME INTERNATIONAL - New
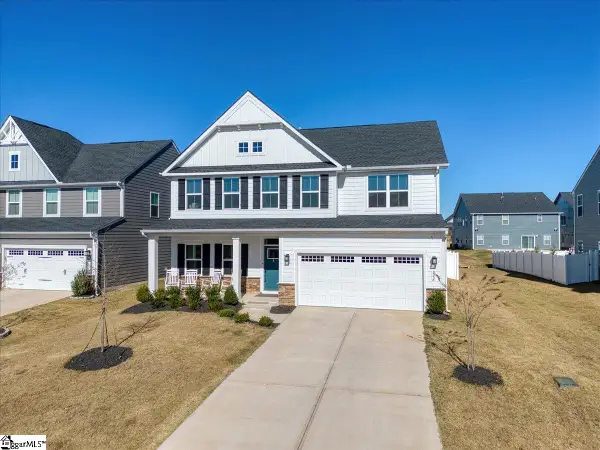 $559,000Active5 beds 4 baths
$559,000Active5 beds 4 baths822 Lady Fern Drive, Woodruff, SC 29388
MLS# 1574737Listed by: EXP REALTY LLC 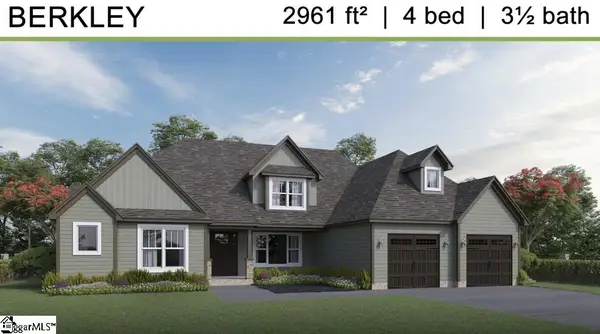 $568,745Pending3 beds 3 baths
$568,745Pending3 beds 3 baths717 Forbury Way, Woodruff, SC 29388
MLS# 1574635Listed by: D.R. HORTON- New
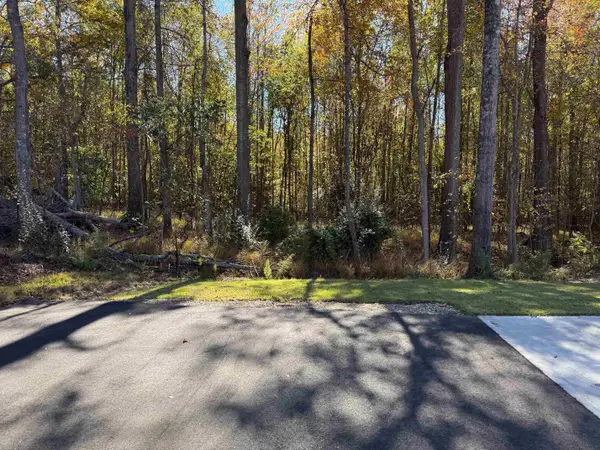 Listed by BHGRE$39,900Active0.31 Acres
Listed by BHGRE$39,900Active0.31 Acres131 Wolf King Way, Woodruff, SC 29388
MLS# 330946Listed by: BETTER HOMES & GARDENS YOUNG & - New
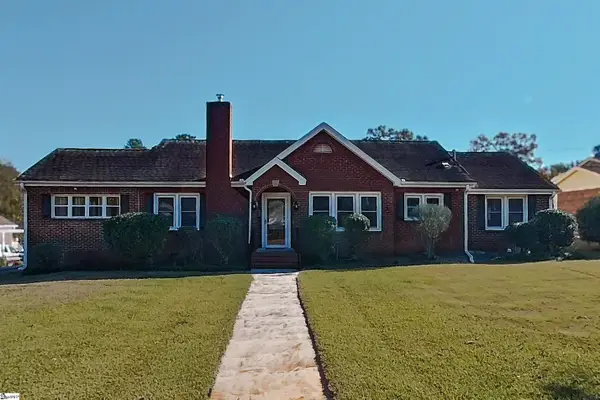 $283,900Active3 beds 3 baths
$283,900Active3 beds 3 baths455 E Georgia Street, Woodruff, SC 29388
MLS# 1574887Listed by: JACK PROPERTIES, LLC - New
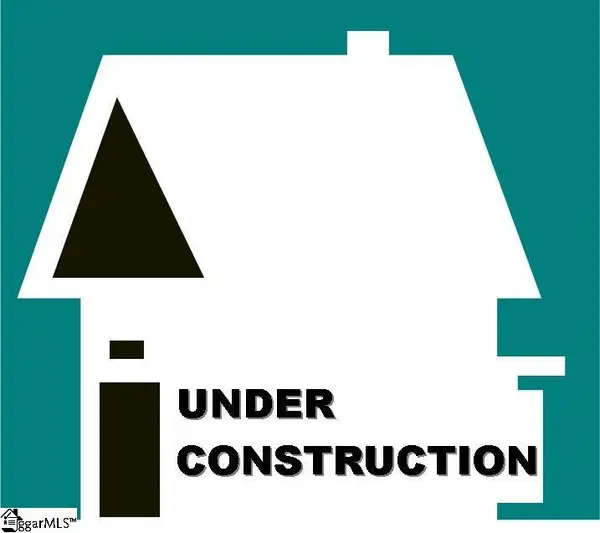 $519,900Active4 beds 3 baths
$519,900Active4 beds 3 baths567 Winstone Trail, Woodruff, SC 29388
MLS# 1574908Listed by: D.R. HORTON - New
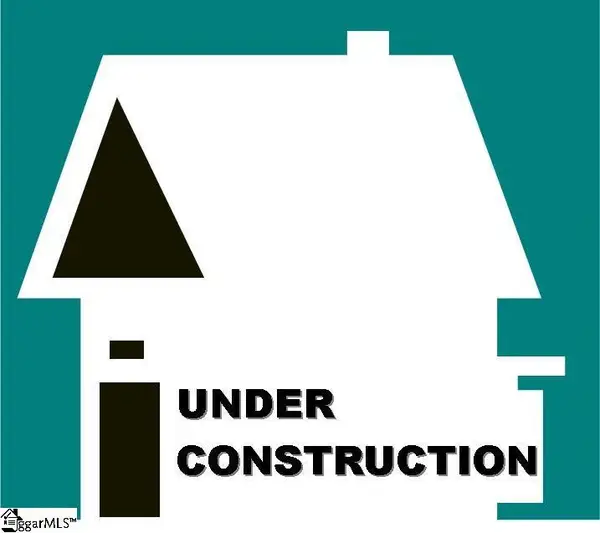 $489,900Active3 beds 2 baths
$489,900Active3 beds 2 baths563 Winstone Trail, Woodruff, SC 29388
MLS# 1574915Listed by: D.R. HORTON - New
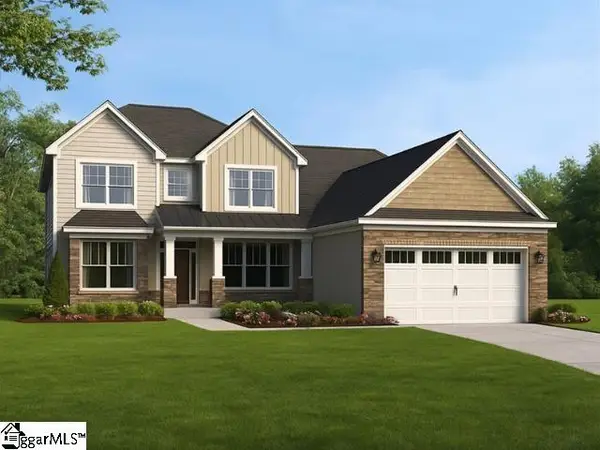 $604,900Active4 beds 4 baths
$604,900Active4 beds 4 baths706 Forbury Way, Woodruff, SC 29388
MLS# 1574923Listed by: D.R. HORTON - New
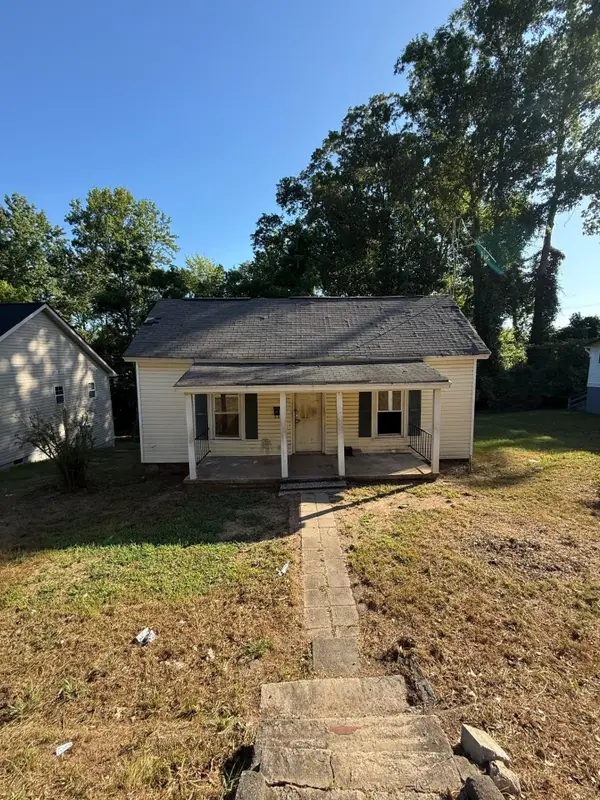 $54,900Active2 beds 1 baths816 sq. ft.
$54,900Active2 beds 1 baths816 sq. ft.429 Poole Street, Woodruff, SC 29388
MLS# 330936Listed by: VENTURE COAST REALTY & PROPERTY MGMT
