715 S Alderwood Drive, Woodruff, SC 29388
Local realty services provided by:Better Homes and Gardens Real Estate Medley
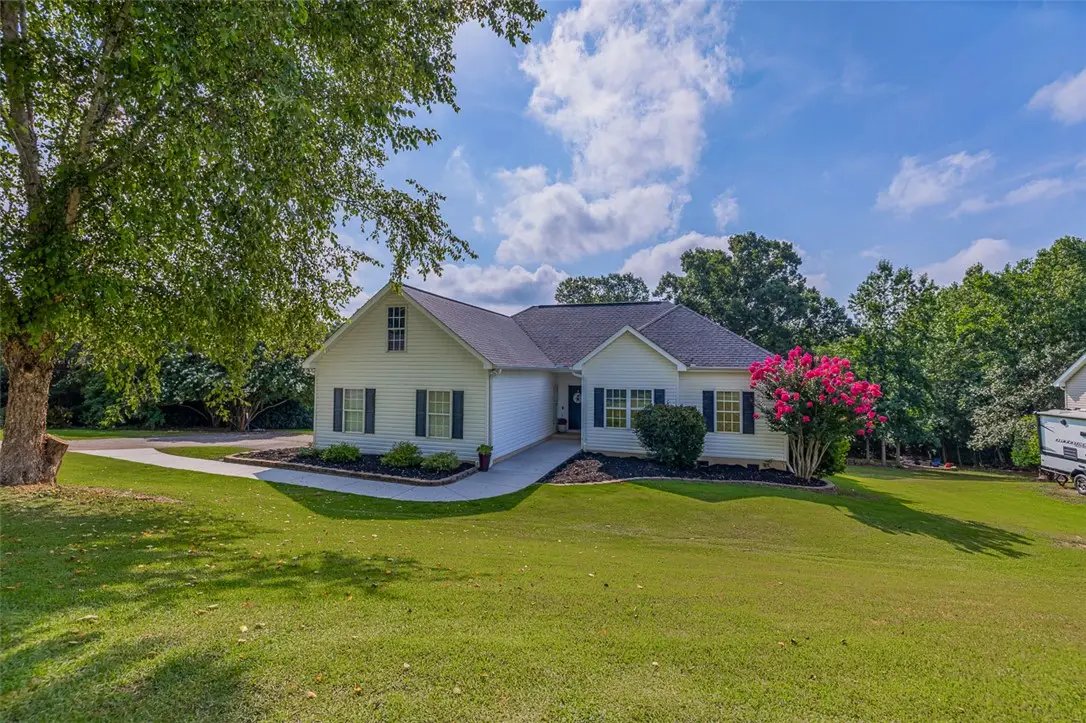
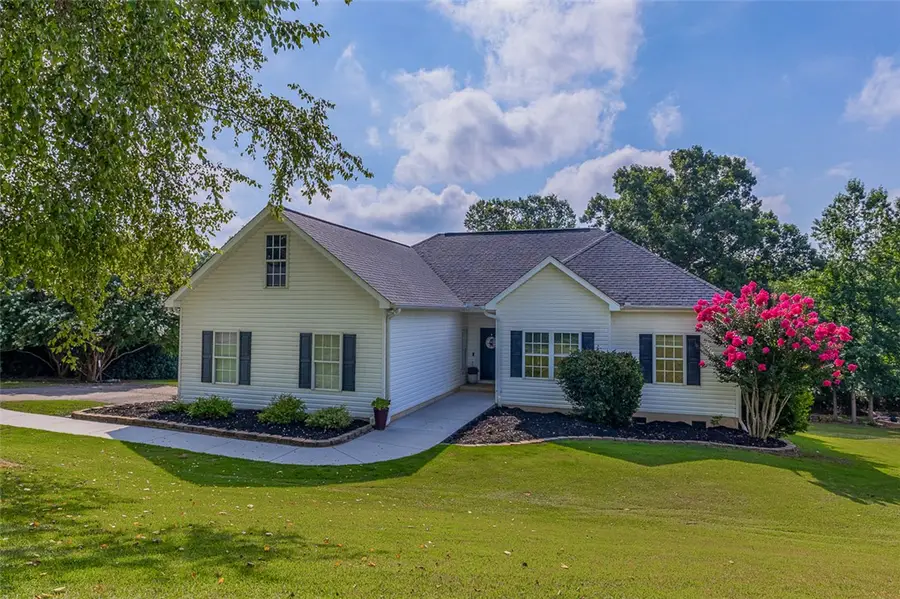
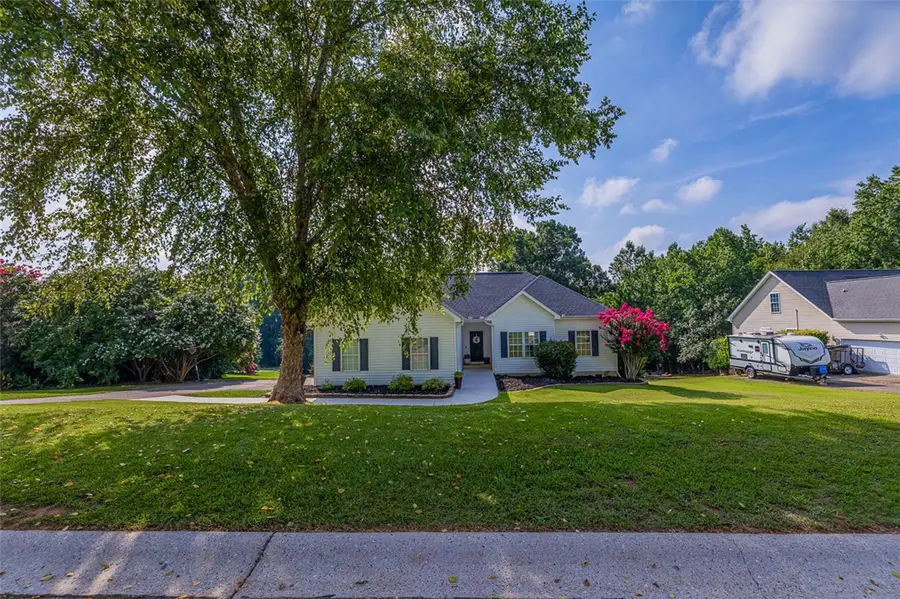
715 S Alderwood Drive,Woodruff, SC 29388
$299,000
- 3 Beds
- 2 Baths
- 1,670 sq. ft.
- Single family
- Pending
Listed by:kirsten zinkann
Office:keller williams greenville cen
MLS#:20290273
Source:SC_AAR
Price summary
- Price:$299,000
- Price per sq. ft.:$179.04
About this home
WELCOME HOME! This single story, 100% USDA financing eligible home with NO HOA has no carpet!!!. The list of updates make this home a great value! A new deck, new concrete sidewalk and 10x10 pad and new ceiling fans are just a few of the items the new owner will enjoy! Walking in this home you are greeted to a large living space with cathedral ceilings and tons of natural light with a propane gas fireplace. The dining room is currently being used as a home office. The open kitchen space includes a bright kitchen nook overlooking the spacious backyard! Just imagine coffee or entertaining on your gorgeous new deck! The primary suite includes a bonus space that is perfect for your home office, reading nook, or relaxing space! The master bathroom includes lots of storage, dual sinks, and a JACUZZI TUB with separate shower. Spa day! The master walk-in closet is perfectly tucked away within the master en-suite. Two additional bedrooms and a full bathroom round out this one-level home. You will love country living at its finest within minutes to Five Forks.
Contact an agent
Home facts
- Year built:2004
- Listing Id #:20290273
- Added:29 day(s) ago
- Updated:August 04, 2025 at 03:53 PM
Rooms and interior
- Bedrooms:3
- Total bathrooms:2
- Full bathrooms:2
- Living area:1,670 sq. ft.
Heating and cooling
- Cooling:Central Air, Electric, Heat Pump
- Heating:Central, Electric, Heat Pump
Structure and exterior
- Roof:Architectural, Shingle
- Year built:2004
- Building area:1,670 sq. ft.
- Lot area:0.62 Acres
Schools
- High school:Other
- Middle school:Other
- Elementary school:Other
Utilities
- Water:Public
- Sewer:Septic Tank
Finances and disclosures
- Price:$299,000
- Price per sq. ft.:$179.04
- Tax amount:$1,563 (2024)
New listings near 715 S Alderwood Drive
- New
 $159,000Active2 beds 1 baths
$159,000Active2 beds 1 baths611 Round Street, Woodruff, SC 29388
MLS# 1566394Listed by: KELLER WILLIAMS REALTY - New
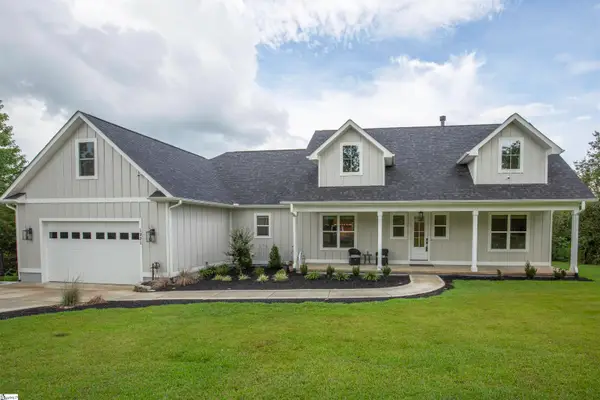 $624,000Active3 beds 3 baths
$624,000Active3 beds 3 baths1921 Highway 417, Woodruff, SC 29388
MLS# 1566273Listed by: EXP REALTY LLC - New
 $249,999Active3 beds 3 baths
$249,999Active3 beds 3 baths445 Lee's Corner Lane, Woodruff, SC 29388
MLS# 1566242Listed by: LENNAR CAROLINAS LLC - New
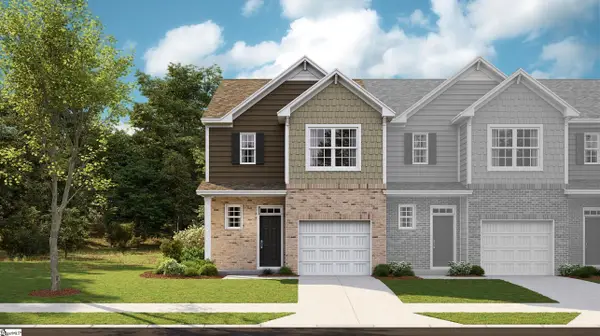 $262,999Active3 beds 3 baths
$262,999Active3 beds 3 baths447 Lee's Corner Lane, Woodruff, SC 29388
MLS# 1566243Listed by: LENNAR CAROLINAS LLC - New
 $319,696Active4 beds 3 baths
$319,696Active4 beds 3 baths411 Lee's Corner Lane, Woodruff, SC 29388
MLS# 1566245Listed by: LENNAR CAROLINAS LLC - New
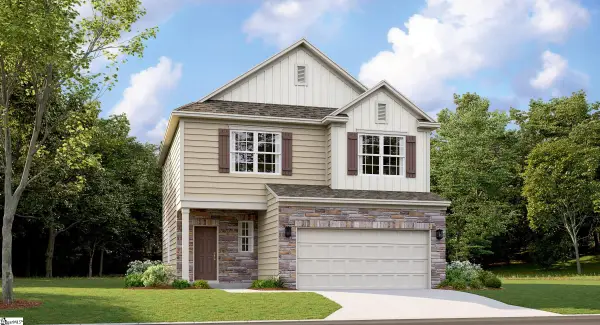 $294,899Active3 beds 3 baths
$294,899Active3 beds 3 baths416 Lee's Corner Lane, Woodruff, SC 29388
MLS# 1566246Listed by: LENNAR CAROLINAS LLC - New
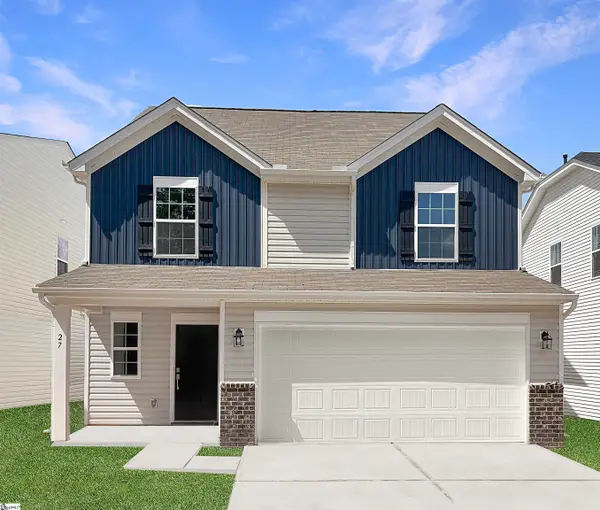 $274,999Active5 beds 3 baths
$274,999Active5 beds 3 baths27 Snowmill Road, Woodruff, SC 29388
MLS# 1566234Listed by: LENNAR CAROLINAS LLC - New
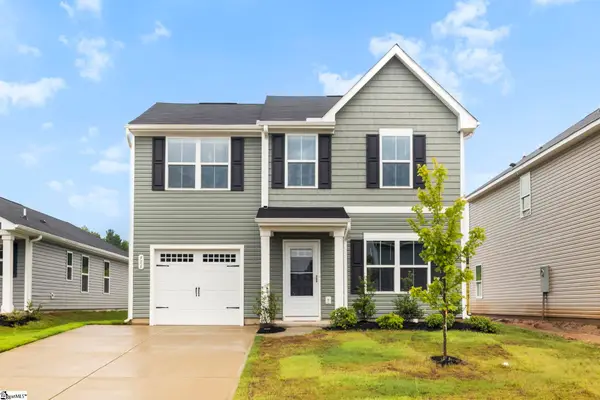 $249,000Active3 beds 3 baths
$249,000Active3 beds 3 baths906 English Green Way, Woodruff, SC 29388
MLS# 1566236Listed by: ABERCROMBIE AND ASSOCIATES - New
 $324,900Active4 beds 3 baths2,345 sq. ft.
$324,900Active4 beds 3 baths2,345 sq. ft.526 Harben Drive, Woodruff, SC 29388
MLS# 20290854Listed by: MTH SC REALTY, LLC - New
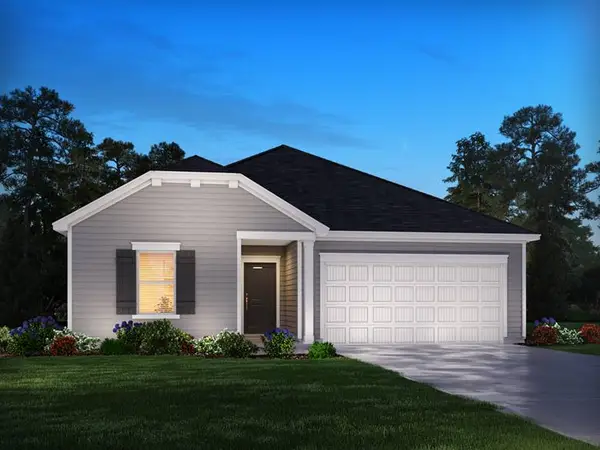 $293,900Active3 beds 2 baths1,542 sq. ft.
$293,900Active3 beds 2 baths1,542 sq. ft.530 Harben Drive, Woodruff, SC 29388
MLS# 20290855Listed by: MTH SC REALTY, LLC

