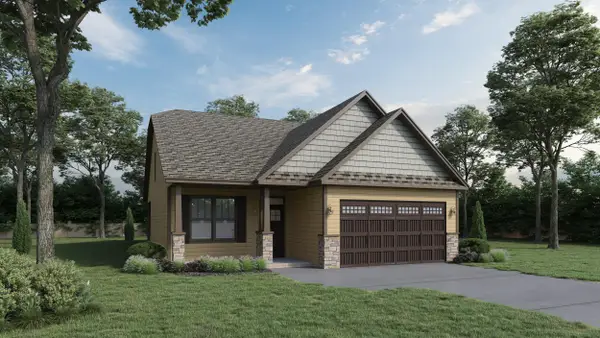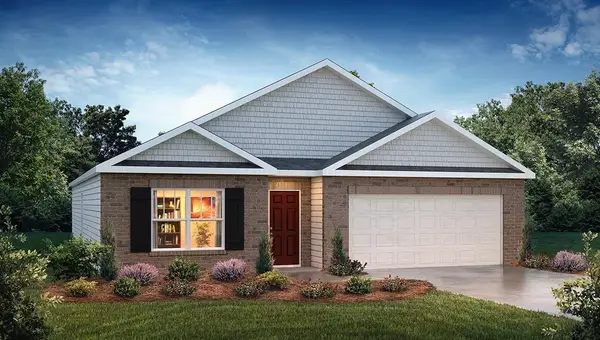720 Rockhurst Way, Woodruff, SC 29388
Local realty services provided by:Better Homes and Gardens Real Estate Medley
720 Rockhurst Way,Woodruff, SC 29388
$379,900
- 4 Beds
- 3 Baths
- 2,824 sq. ft.
- Single family
- Active
Listed by:guadalupe rosales
Office:the rosales group@kw
MLS#:327709
Source:SC_SMLS
Price summary
- Price:$379,900
- Price per sq. ft.:$134.53
About this home
Are you tired of paying HOA fees that don’t deliver? Here, your $425/year HOA gives you RESORT-STYLE living right at home! This popular Neighborhood of Anderson Grant includes tennis, pickleball courts, a playground, pool, walking trails, dog park, pavilion, and fire pit area. ASSUMABLE FHA LOAN at 4.875% for qualified buyers! This Newley built home 2023 offers 2,824 sq. ft. of thoughtfully designed space and is still under builder warranty. Located directly in front of the community pool, you’ll enjoy beautiful resort views from multiple rooms. As the flagship model at Anderson Grant, it’s one of the most popular two-story designs and can be seen fully decorated in the community. Inside, the first level features a formal dining room, breakfast area, huge family room, and a versatile flex/office space (Can be used as the 5th bedroom). The kitchen is finished with granite countertops, stainless steel appliances, birch cabinetry, and a large center island. A two-car garage provides plenty of parking and storage. Upstairs, you’ll find a spacious loft (second living room space), an expansive owner’s suite with vaulted ceiling, deluxe bath with separate shower and garden tub, plus three additional bedrooms and another full bath. Located in the sought-after District 5 Schools area with James F. Byrnes High School nearby, this home combines convenience, space, no need to travel to feel like you’re on vacation, it’s all steps away from your front door. .Schedule your private showing today.
Contact an agent
Home facts
- Year built:2023
- Listing ID #:327709
- Added:1 day(s) ago
- Updated:October 01, 2025 at 10:39 PM
Rooms and interior
- Bedrooms:4
- Total bathrooms:3
- Full bathrooms:2
- Half bathrooms:1
- Living area:2,824 sq. ft.
Heating and cooling
- Cooling:Heat Pump
Structure and exterior
- Roof:Architectural
- Year built:2023
- Building area:2,824 sq. ft.
- Lot area:0.21 Acres
Schools
- High school:5-Byrnes High
- Middle school:5-Florence Chapel
- Elementary school:5-River Ridge
Utilities
- Sewer:Public Sewer
Finances and disclosures
- Price:$379,900
- Price per sq. ft.:$134.53
- Tax amount:$1,928 (2024)
New listings near 720 Rockhurst Way
 $432,500Active4 beds 3 baths2,056 sq. ft.
$432,500Active4 beds 3 baths2,056 sq. ft.709 Forbury Way, Woodruff, SC 29388
MLS# 322760Listed by: MCALISTER REALTY- New
 $275,990Active3 beds 2 baths1,343 sq. ft.
$275,990Active3 beds 2 baths1,343 sq. ft.543 Sunfire Street, Woodruff, SC 29388
MLS# 327027Listed by: D.R. HORTON - New
 $284,990Active3 beds 3 baths1,749 sq. ft.
$284,990Active3 beds 3 baths1,749 sq. ft.1947 Gracie Drive, Woodruff, SC 29388
MLS# 327360Listed by: D.R. HORTON - New
 $338,615Active5 beds 3 baths2,511 sq. ft.
$338,615Active5 beds 3 baths2,511 sq. ft.1073 Roleson Way, Woodruff, SC 29388
MLS# 327552Listed by: D.R. HORTON - New
 $292,990Active4 beds 2 baths1,764 sq. ft.
$292,990Active4 beds 2 baths1,764 sq. ft.875 Wolverine Lane, Woodruff, SC 29388
MLS# 327563Listed by: D.R. HORTON - New
 $639,900Active7 beds 8 baths4,948 sq. ft.
$639,900Active7 beds 8 baths4,948 sq. ft.515 N Main Street, Woodruff, SC 29388-1549
MLS# 328131Listed by: KELLER WILLIAMS REALTY - New
 $295,999Active4 beds 3 baths1,955 sq. ft.
$295,999Active4 beds 3 baths1,955 sq. ft.128 Crewe Street, Woodruff, SC 29388
MLS# 328225Listed by: LENNAR CAROLINAS, LLC - New
 $399,900Active3 beds 4 baths3,071 sq. ft.
$399,900Active3 beds 4 baths3,071 sq. ft.529 Fenwick Drive, Woodruff, SC 29388
MLS# 328520Listed by: COLDWELL BANKER CAINE REAL EST - Open Sat, 11am to 1pmNew
 $579,000Active5 beds 4 baths
$579,000Active5 beds 4 baths2083 Bluet Drive, Woodruff, SC 29388
MLS# 1570928Listed by: COMPASS CAROLINAS, LLC
