807 E Holloway Drive, Woodruff, SC 29388
Local realty services provided by:Better Homes and Gardens Real Estate Medley
807 E Holloway Drive,Woodruff, SC 29388
$385,900
- 4 Beds
- 3 Baths
- - sq. ft.
- Single family
- Pending
Listed by: john murphy
Office: bluefield realty group
MLS#:1560265
Source:SC_GGAR
Price summary
- Price:$385,900
- Monthly HOA dues:$50
About this home
807 E Holloway Dr is an incredible home with it's very own built-in backyard oasis. This home is loaded with curb appeal in the form of extensive landscaping, exterior lights and full yard irrigation. Inside this beautiful home you will discover gleaming hardwood floors, tall ceilings, elegant archways, 5 panel doors, extensive crown molding and millwork. Upon entering the 2 story foyer you will find a lovely living room with bay window, ceiling fan and chair rails. Next we have the formal dining room with coffered ceiling, wainscoting and plenty space for for a large table to entertain guests. The open concept kitchen in next with large cabinets, recessed lights, pendant lights, under cabinet lights, stainless steel appliances, granite countertops, island bar, tile backsplash and my favorite, and automatic paper towel dispenser. Let's follow these gleaming hardwoods through the breakfast nook and into the great room which provides an impressive stone hearth with gas starter fireplace. Next we have a convenient powder room and access to the attached 2 car garage. Now let's head upstairs where we find 4 spacious bedrooms including a massive primary bedroom with it's own private bathroom boasting dual sinks, deep soaker tub, stand up shower and a generous walk-in closet. Then we have a large walk-in laundry room followed by bedroom 2 with vaulted ceiling, ceiling fan and deep closet. Down the hall you will find bedroom 3 and 4 connected by a Jack n Jill bathroom. Both these rooms have vaulted ceilings, ceiling fans and deep closets. Now let's head outback to your very own private oasis. There is just so much to love about this space begining with the screened-in porch with ceiling fan and privacy curtains. The concrete pad has been expanded significantly providing space for several areas to kick back and relax and unwind after a stressful day. There are 2 pergolas, a built-in privacy wall, 2 great sheds for storage and an amazing hot tub that conveys with the home. This is more than just a home, it's a sanctuary. All this and it's less than 20 minutes to GSP airport, 15 minutes to I-85 and the BMW factory, and 5 minutes to the Tyger River sports complex. Be sure to schedule a private tour today!
Contact an agent
Home facts
- Year built:2013
- Listing ID #:1560265
- Added:155 day(s) ago
- Updated:November 15, 2025 at 09:06 AM
Rooms and interior
- Bedrooms:4
- Total bathrooms:3
- Full bathrooms:2
- Half bathrooms:1
Heating and cooling
- Cooling:Electric
- Heating:Forced Air, Natural Gas
Structure and exterior
- Roof:Composition
- Year built:2013
- Lot area:0.2 Acres
Schools
- High school:James F. Byrnes
- Middle school:Florence Chapel
- Elementary school:Reidville
Utilities
- Water:Public
- Sewer:Public Sewer
Finances and disclosures
- Price:$385,900
- Tax amount:$124
New listings near 807 E Holloway Drive
- New
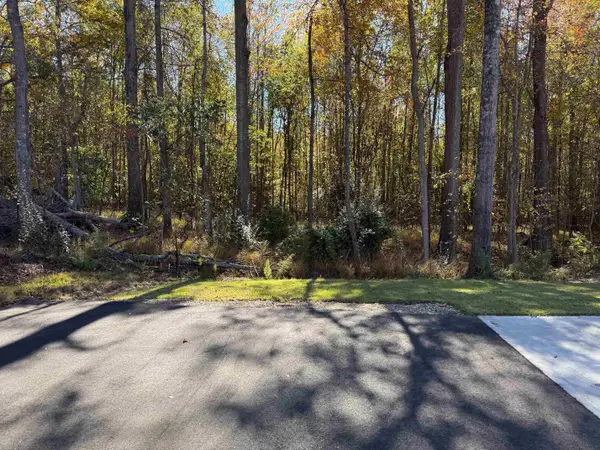 Listed by BHGRE$39,900Active0.31 Acres
Listed by BHGRE$39,900Active0.31 Acres131 Wolf King Way, Woodruff, SC 29388
MLS# 330946Listed by: BETTER HOMES & GARDENS YOUNG & - New
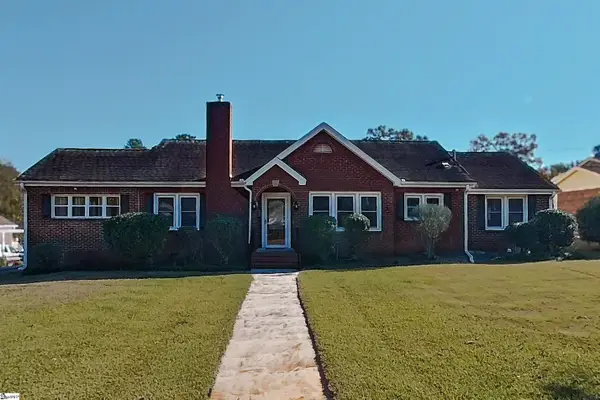 $283,900Active3 beds 3 baths
$283,900Active3 beds 3 baths455 E Georgia Street, Woodruff, SC 29388
MLS# 1574887Listed by: JACK PROPERTIES, LLC - New
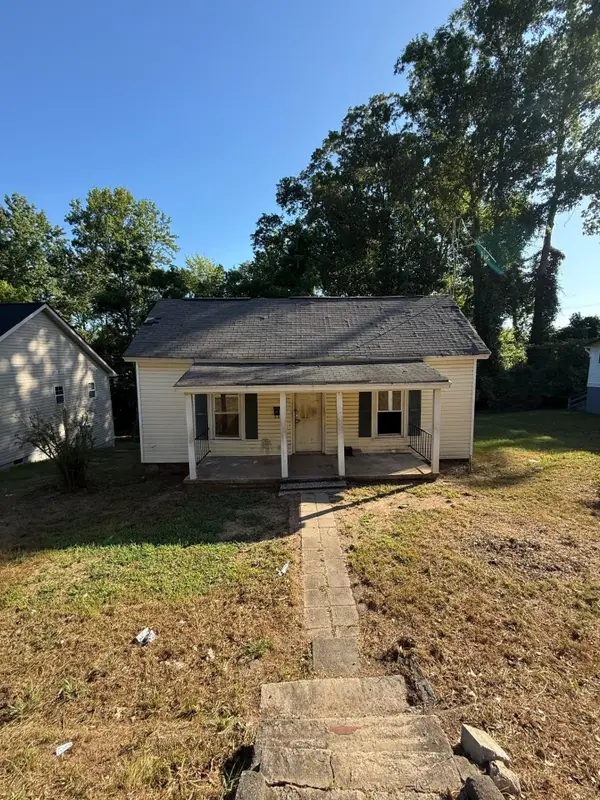 $54,900Active2 beds 1 baths816 sq. ft.
$54,900Active2 beds 1 baths816 sq. ft.429 Poole Street, Woodruff, SC 29388
MLS# 330936Listed by: VENTURE COAST REALTY & PROPERTY MGMT - New
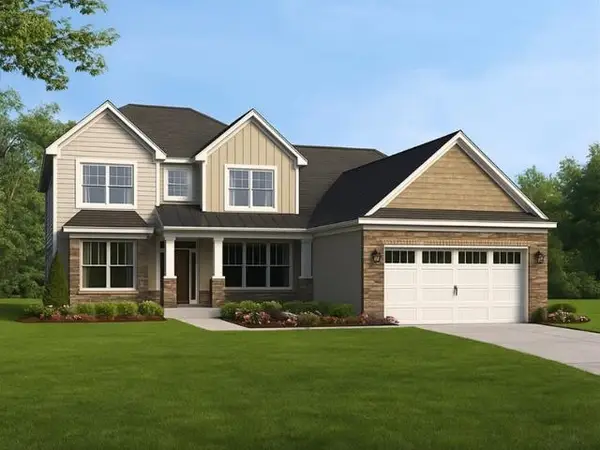 $604,900Active4 beds 4 baths3,327 sq. ft.
$604,900Active4 beds 4 baths3,327 sq. ft.706 Forbury Way, Woodruff, SC 29388
MLS# 330927Listed by: D.R. HORTON - New
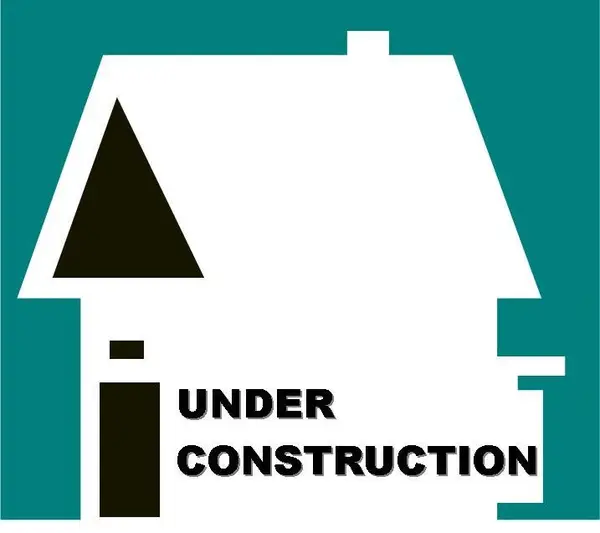 $489,900Active3 beds 2 baths2,257 sq. ft.
$489,900Active3 beds 2 baths2,257 sq. ft.563 Winstone Trail, Woodruff, SC 29388
MLS# 330923Listed by: D.R. HORTON - New
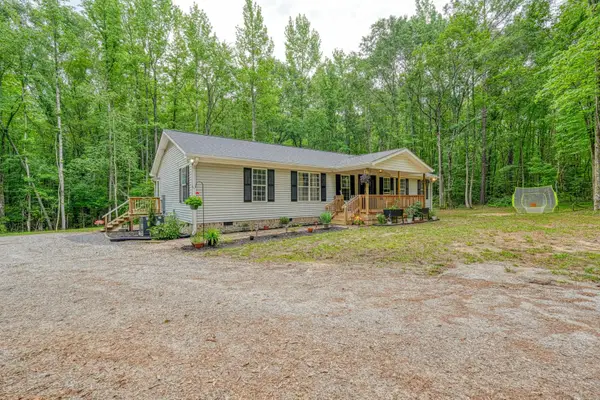 $379,900Active3 beds 2 baths2,030 sq. ft.
$379,900Active3 beds 2 baths2,030 sq. ft.1755 Chumley Rd, Woodruff, SC 29388
MLS# 330917Listed by: KELLER WILLIAMS REALTY - New
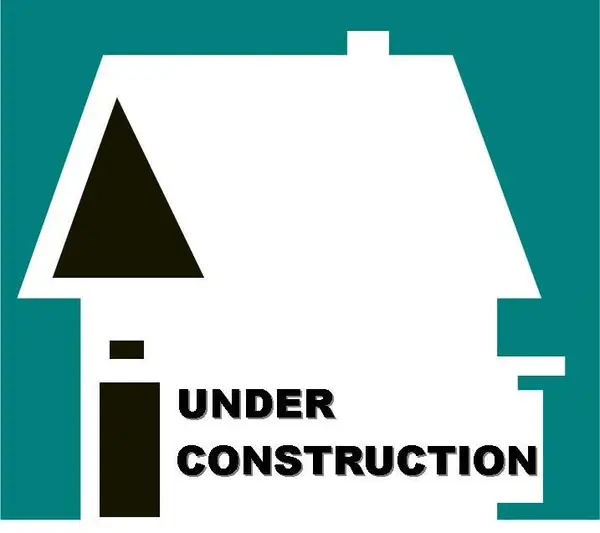 $519,900Active4 beds 3 baths2,640 sq. ft.
$519,900Active4 beds 3 baths2,640 sq. ft.567 Winstone Trail, Woodruff, SC 29388
MLS# 330920Listed by: D.R. HORTON - New
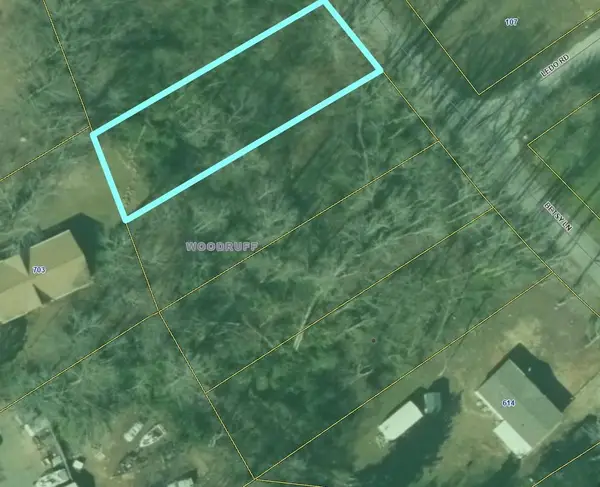 $74,900Active0.22 Acres
$74,900Active0.22 Acres0000 Betsy Lane, Woodruff, SC 29388
MLS# 330899Listed by: RE/MAX EXECUTIVE SPARTANBURG - New
 $74,900Active0.31 Acres
$74,900Active0.31 Acres00 Betsy Lane, Woodruff, SC 29388
MLS# 330896Listed by: RE/MAX EXECUTIVE SPARTANBURG - New
 $875,000Active4 beds 3 baths3,600 sq. ft.
$875,000Active4 beds 3 baths3,600 sq. ft.412 Casey Road, Woodruff, SC 29388
MLS# 20294641Listed by: REAL HOME INTERNATIONAL
