41 Lacey Street, Yemassee, SC 29945
Local realty services provided by:Better Homes and Gardens Real Estate Palmetto
Listed by: angela miller
Office: the american realty
MLS#:25027450
Source:SC_CTAR
41 Lacey Street,Yemassee, SC 29945
$245,000
- 2 Beds
- 2 Baths
- 1,334 sq. ft.
- Single family
- Active
Price summary
- Price:$245,000
- Price per sq. ft.:$183.66
About this home
Listing Remarks - 41 Lacey Street, Yemassee, SCWelcome to 41 Lacey Street -- a charming, move-in-ready property nestled in the heart of historic Yemassee, SC. This unique offering includes a 2-bedroom, 1-bath main residence, a 1-bedroom, 1-bath guest house, and a detached storage shed, all set on a generous 0.3-acre lot.The main home boasts a comfortable layout with approximately 1,334 sq ft of living space, offering ample natural light and a cozy atmosphere perfect for small families, first-time buyers, or those seeking a quiet retreat. The guest house offers versatile options -- ideal for visiting family, a rental opportunity, or a private office space.Enjoy the convenience of in-town living while maintaining a private, residential setting. The property is situated just minutes from:
Local parks like Moore's Park and Harold Peeples Ballfield
Yemassee Amtrak Station (great for easy travel)
Waffle House, Piggly Wiggly, and other dining/shopping essentials
Access to SC Highway 68 and Interstate 95
Local schools including Fennell Elementary School
Yemassee is rich in Lowcountry charm, known for its quiet streets, historical sites like the Frampton Plantation House, and proximity to Beaufort, Ridgeland, and the Old Sheldon Church Ruins.
Whether you're looking for a peaceful primary residence, a weekend getaway, or an investment opportunity with rental income potential, this property offers flexible living in a small-town setting with strong community ties.
Contact an agent
Home facts
- Year built:1960
- Listing ID #:25027450
- Added:137 day(s) ago
- Updated:February 23, 2026 at 11:25 PM
Rooms and interior
- Bedrooms:2
- Total bathrooms:2
- Full bathrooms:2
- Living area:1,334 sq. ft.
Heating and cooling
- Cooling:Central Air
- Heating:Electric
Structure and exterior
- Year built:1960
- Building area:1,334 sq. ft.
- Lot area:0.3 Acres
Schools
- High school:Wade Hampton
- Middle school:North District Middle
- Elementary school:Fennell Elementary
Utilities
- Water:Public
- Sewer:Public Sewer
Finances and disclosures
- Price:$245,000
- Price per sq. ft.:$183.66
New listings near 41 Lacey Street
- New
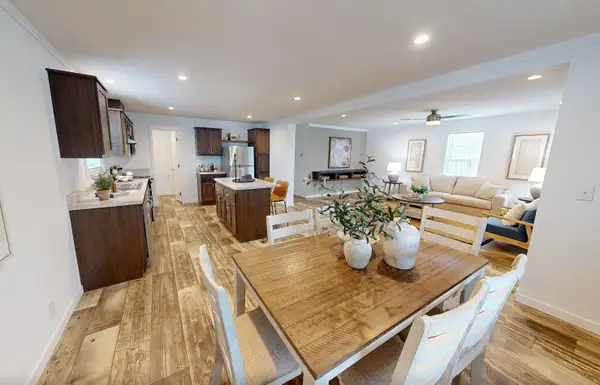 $249,500Active3 beds 2 baths1,820 sq. ft.
$249,500Active3 beds 2 baths1,820 sq. ft.548 Evangelist Drive, Early Branch, SC 29916
MLS# 26004505Listed by: COASTAL POINT REAL ESTATE 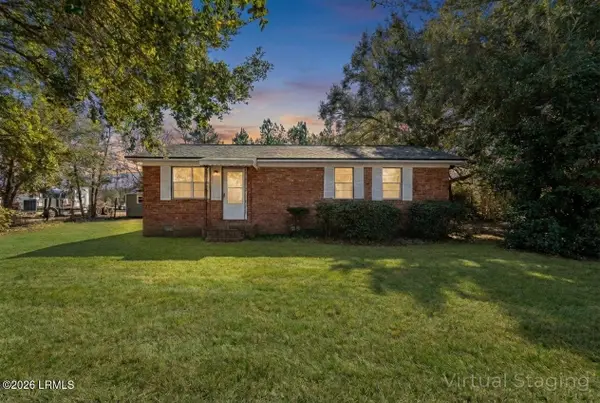 $160,000Pending3 beds 1 baths1,005 sq. ft.
$160,000Pending3 beds 1 baths1,005 sq. ft.141 Riley Street, Yemassee, SC 29945
MLS# 194604Listed by: THE FARIS GROUP BKD BY EXP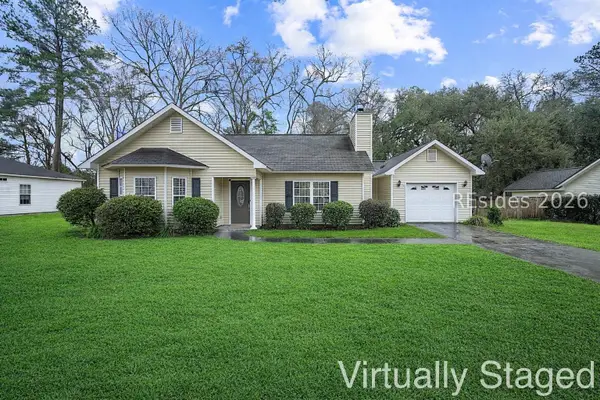 $269,900Active3 beds 2 baths1,344 sq. ft.
$269,900Active3 beds 2 baths1,344 sq. ft.25 Cameron Drive, Yemassee, SC 29945
MLS# 504596Listed by: ERA EVERGREEN REAL ESTATE COMPANY - BLUFFTON (533)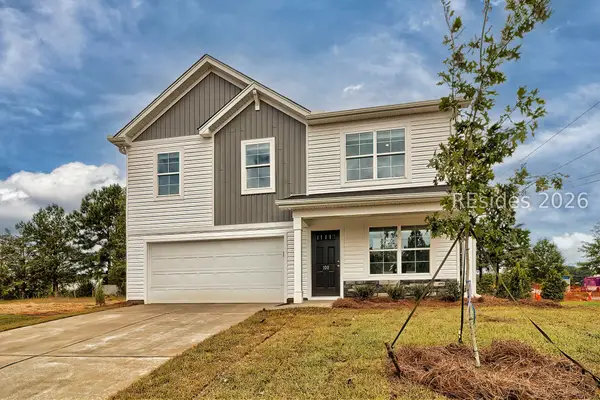 $334,990Active5 beds 3 baths2,334 sq. ft.
$334,990Active5 beds 3 baths2,334 sq. ft.146 Jinks Street, Yemassee, SC 29335
MLS# 504459Listed by: SERHANT (932)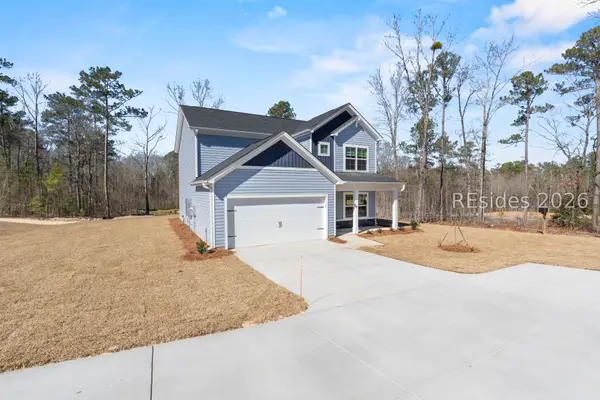 $318,290Active4 beds 3 baths2,134 sq. ft.
$318,290Active4 beds 3 baths2,134 sq. ft.144 Jinks Street, Yemassee, SC 29335
MLS# 504460Listed by: SERHANT (932)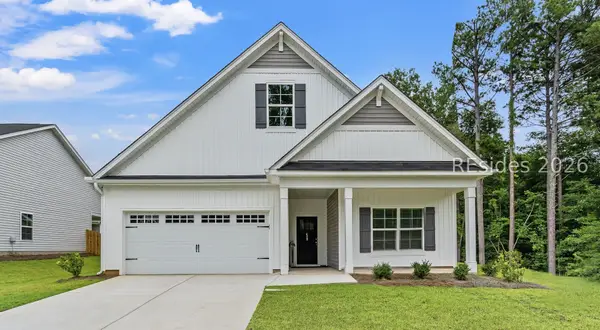 $344,490Pending4 beds 3 baths2,411 sq. ft.
$344,490Pending4 beds 3 baths2,411 sq. ft.148 Jinks Street, Yemassee, SC 29335
MLS# 504396Listed by: SERHANT (932)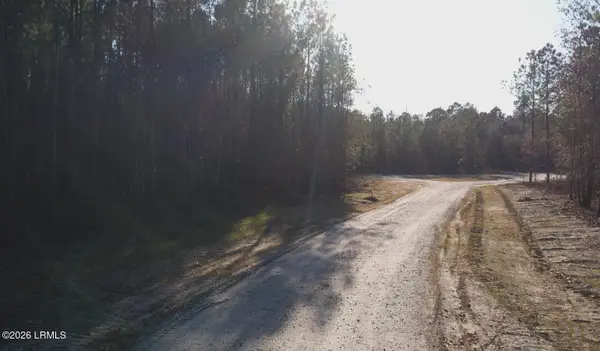 $89,900Active1.67 Acres
$89,900Active1.67 Acres518 Evangelist Drive, Early Branch, SC 29916
MLS# 194321Listed by: COASTAL POINT RE - BEAUFORT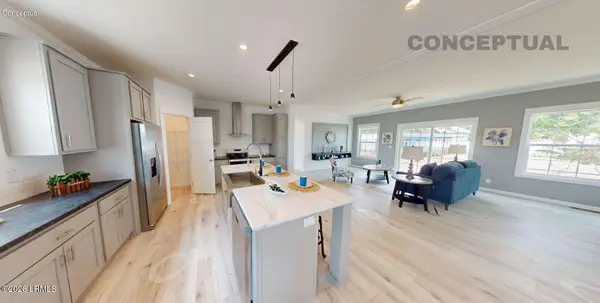 $298,000Active4 beds 3 baths2,305 sq. ft.
$298,000Active4 beds 3 baths2,305 sq. ft.518 Evangelist Drive, Early Branch, SC 29916
MLS# 194320Listed by: COASTAL POINT RE - BEAUFORT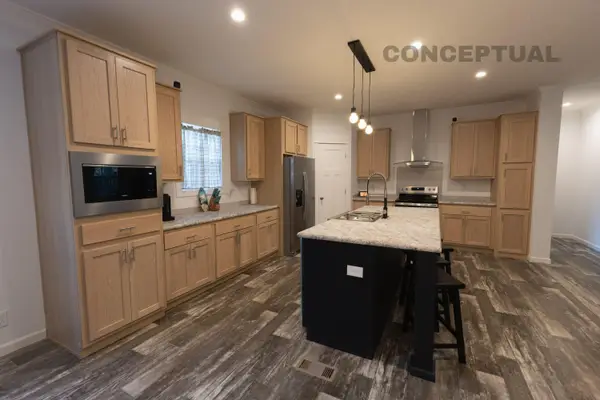 $299,000Active4 beds 3 baths2,305 sq. ft.
$299,000Active4 beds 3 baths2,305 sq. ft.Lot 6 Evangelist Drive #Lot 6, Early Branch, SC 29916
MLS# 26002308Listed by: COASTAL POINT REAL ESTATE $295,000Active3 beds 2 baths2,243 sq. ft.
$295,000Active3 beds 2 baths2,243 sq. ft.84 Salkehatchie Road, Yemassee, SC 29945
MLS# 504041Listed by: THE HOMESFINDER REALTY GROUP (662)

