726 Sunnywood Road, York, SC 29745
Local realty services provided by:Better Homes and Gardens Real Estate Foothills
Listed by: liana talaski
Office: exp realty llc. rock hill
MLS#:4300498
Source:CH
726 Sunnywood Road,York, SC 29745
$548,000
- 3 Beds
- 2 Baths
- 2,466 sq. ft.
- Single family
- Active
Price summary
- Price:$548,000
- Price per sq. ft.:$222.22
- Monthly HOA dues:$25
About this home
Set on a serene one-acre lot in a quiet neighborhood, this property offers the perfect blend of elegance, comfort, and functionality. From the moment you arrive, you’ll notice the attention to detail and thoughtful updates that make this home truly stand out.
The expansive detached garage, added in 2015, is a remarkable feature on its own. With its impressive size and a partially finished room above, it presents an exciting opportunity to create an additional 280 square feet of heated living area—ideal for a private guest suite, stylish home office, or creative studio.
Inside, the home is designed for both everyday living and entertaining. The primary suite, conveniently located on the main level, offers a relaxing retreat with a spacious walk-in closet, dual vanity, and a luxurious jetted soaking tub. A dedicated home theater room with built-in projector and screen elevates leisure time, creating the ultimate setting for movie nights and game-day gatherings. The second floor includes a versatile bonus room and generous walk-in attic storage, providing plenty of space for organization and lifestyle needs.
This home has significant upgrades to ensure peace of mind. The HVAC system was replaced in 2023, the roof in 2020, and the water system was enhanced with a new well head in 2021 and a new pressure tank in 2023. A mammoth-sized 75-gallon water heater delivers exceptional capacity, while smart thermostats bring modern convenience and energy efficiency.
Outdoors, the property is equally impressive. The expansive yard is kept lush and beautiful with a nine-zone in-ground irrigation system, while a transferable termite bond provides an added layer of protection. The peaceful surroundings offer the perfect backdrop for enjoying the natural beauty and privacy of the setting.
Combining timeless features with modern updates, this home is more than just a place to live—it’s a lifestyle. Award-winning Clover schools and lower South Carolina property taxes are the icing on the cake. Spacious, inviting, and thoughtfully appointed, it’s ready to welcome its next owner to enjoy both its comforts and luxuries.
Contact an agent
Home facts
- Year built:2003
- Listing ID #:4300498
- Updated:December 22, 2025 at 01:14 AM
Rooms and interior
- Bedrooms:3
- Total bathrooms:2
- Full bathrooms:2
- Living area:2,466 sq. ft.
Heating and cooling
- Cooling:Central Air
Structure and exterior
- Roof:Composition
- Year built:2003
- Building area:2,466 sq. ft.
- Lot area:1 Acres
Schools
- High school:Clover
- Elementary school:Griggs Road
Utilities
- Water:Well
- Sewer:Septic (At Site)
Finances and disclosures
- Price:$548,000
- Price per sq. ft.:$222.22
New listings near 726 Sunnywood Road
- New
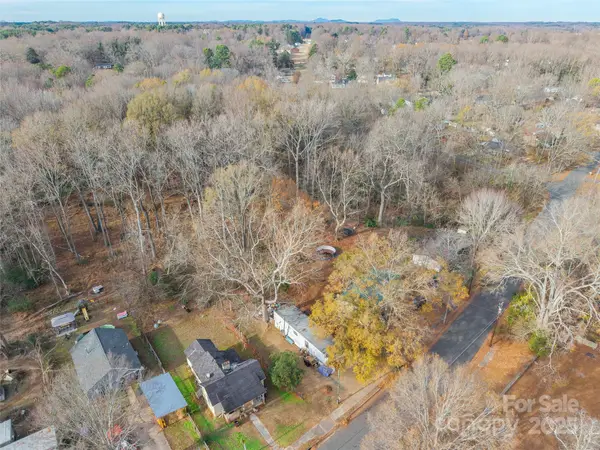 $15,000Active0.2 Acres
$15,000Active0.2 Acres231 Charlotte Street, York, SC 29745
MLS# 4330643Listed by: STEPHEN COOLEY REAL ESTATE - New
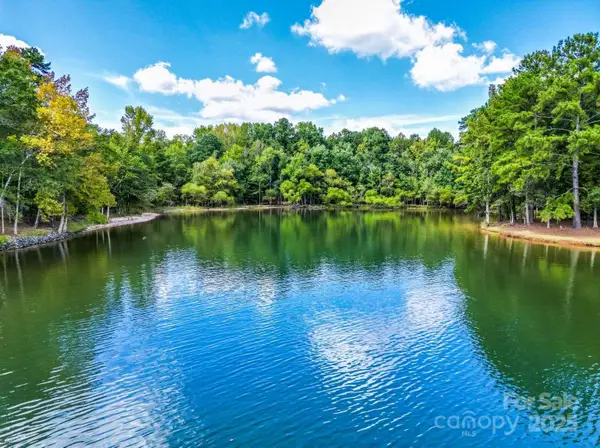 $509,900Active5.47 Acres
$509,900Active5.47 Acres00 Sandlapper Drive #Lot 13, York, SC 29745
MLS# 4330801Listed by: CHOSEN REALTY OF NC LLC - New
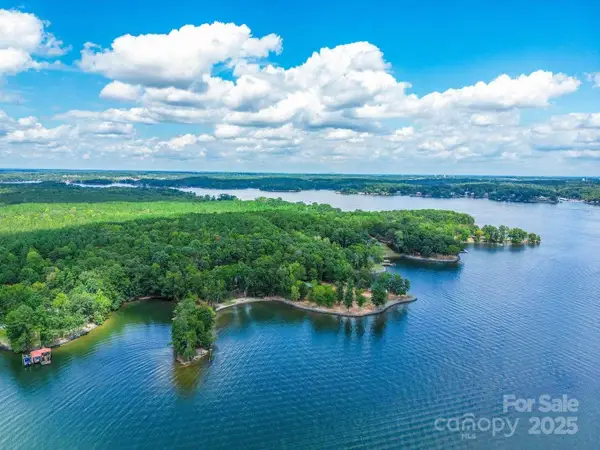 $299,900Active5.06 Acres
$299,900Active5.06 Acres4389 Concord Road #Lot 2B, York, SC 29745
MLS# 4330789Listed by: CHOSEN REALTY OF NC LLC - New
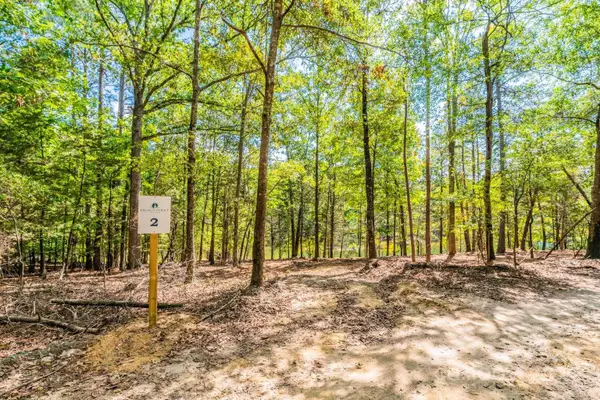 $799,900Active5 Acres
$799,900Active5 Acres4393 Concord Road #Lot 2A, York, SC 29745
MLS# 4330775Listed by: CHOSEN REALTY OF NC LLC - New
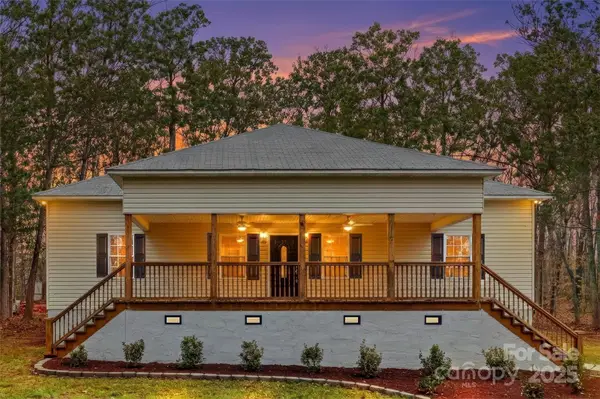 $539,000Active4 beds 3 baths2,502 sq. ft.
$539,000Active4 beds 3 baths2,502 sq. ft.3429 Thoroughbred Lane, York, SC 29745
MLS# 4330476Listed by: REAL ESTATE CENTRAL - New
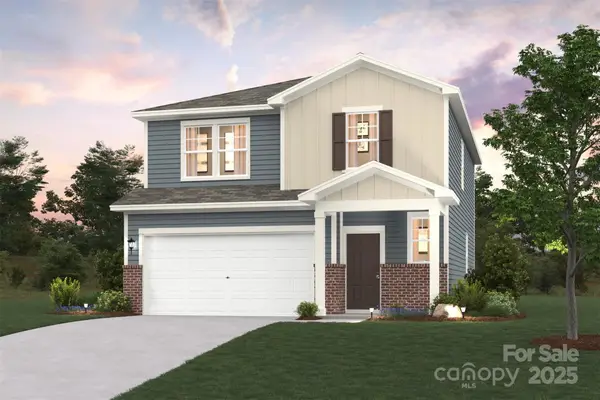 $328,990Active4 beds 3 baths1,889 sq. ft.
$328,990Active4 beds 3 baths1,889 sq. ft.228 Bezelle Avenue, York, SC 29745
MLS# 4330348Listed by: CCNC REALTY GROUP LLC - New
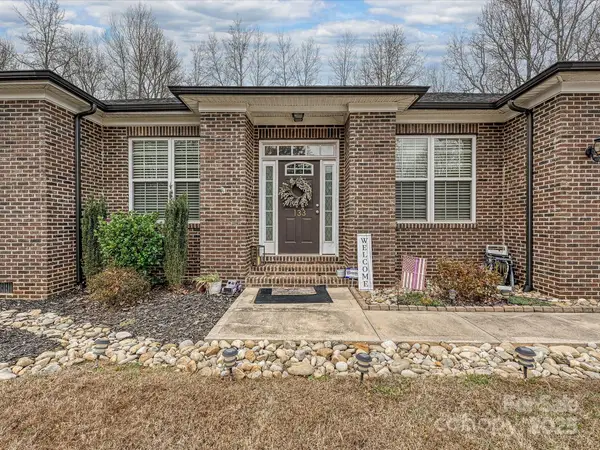 $350,000Active3 beds 2 baths1,834 sq. ft.
$350,000Active3 beds 2 baths1,834 sq. ft.133 Ole Eastpointe Drive, York, SC 29745
MLS# 4330526Listed by: ONE COMMUNITY REAL ESTATE - New
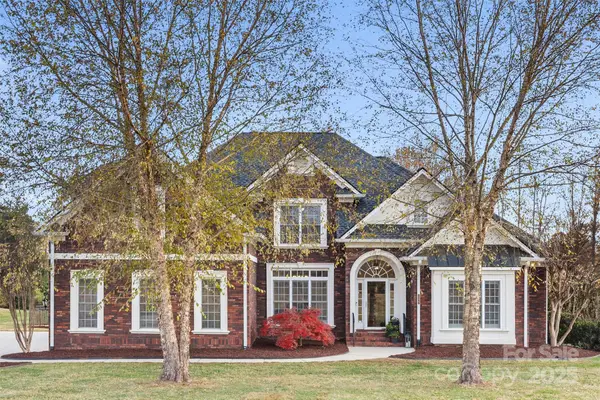 $849,900Active4 beds 4 baths3,859 sq. ft.
$849,900Active4 beds 4 baths3,859 sq. ft.1177 Springlake Road, York, SC 29745
MLS# 4320283Listed by: NORTHGROUP REAL ESTATE LLC 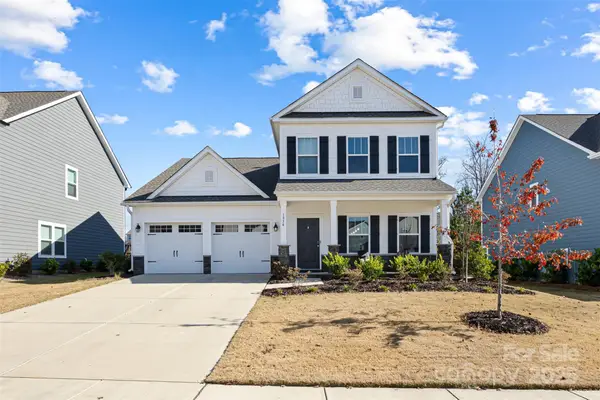 $450,000Active3 beds 3 baths2,180 sq. ft.
$450,000Active3 beds 3 baths2,180 sq. ft.1934 Thoreau Way, York, SC 29745
MLS# 4322884Listed by: COSTELLO REAL ESTATE AND INVESTMENTS LLC- New
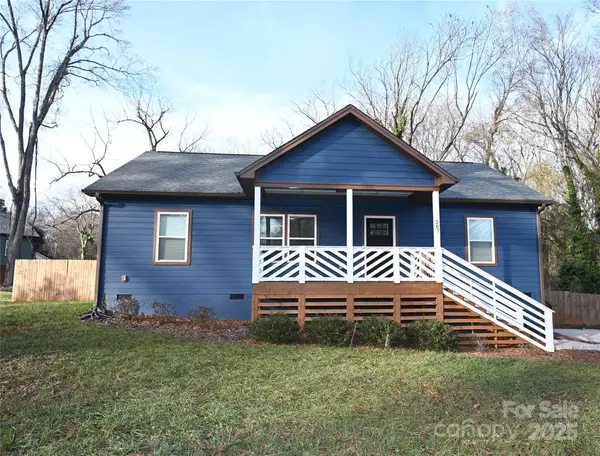 $315,000Active3 beds 2 baths1,318 sq. ft.
$315,000Active3 beds 2 baths1,318 sq. ft.267 Jefferson Street E, York, SC 29745
MLS# 4330115Listed by: HOWARD HANNA ALLEN TATE ROCK HILL
