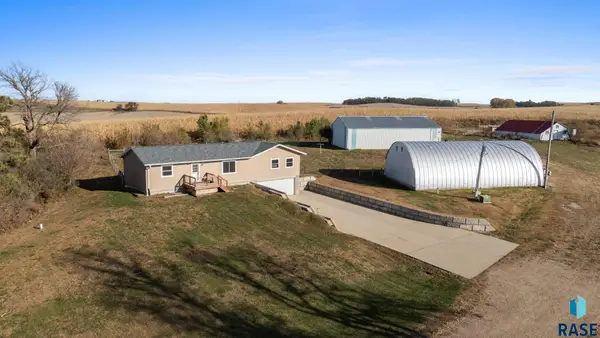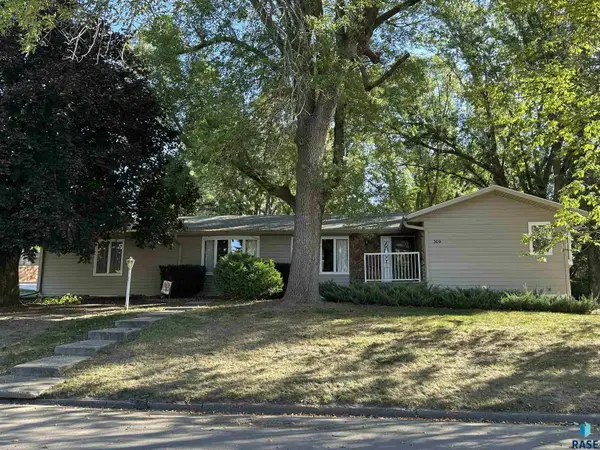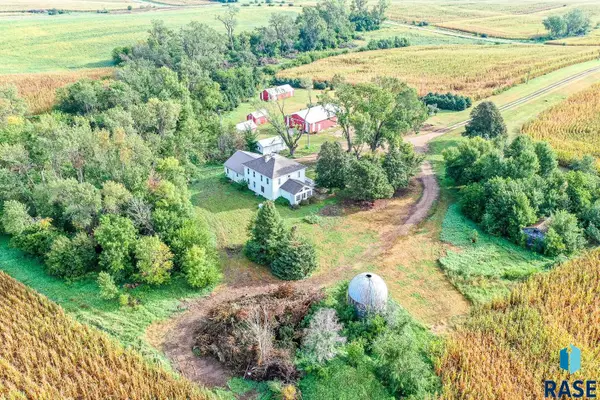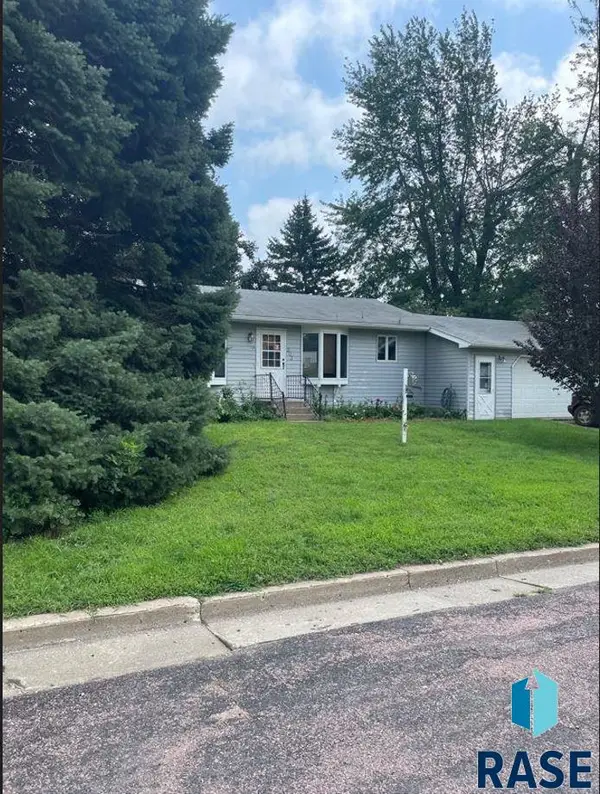513 Beck Dr, Alcester, SD 57001
Local realty services provided by:Better Homes and Gardens Real Estate Beyond
Listed by: philip eggers
Office: westra auction, llc.
MLS#:22506079
Source:SD_RASE
Price summary
- Price:$550,000
- Price per sq. ft.:$330.53
About this home
Situated on two spacious lots in a quiet subdivision, this extraordinary Shouse is unlike anything you’ve seen before. Designed with comfort, convenience, and style in mind, this home is packed with premium upgrades—from dual-zoned heated floors to smart home features and luxurious onyx vanities. Step into the show-stopping great room, ideal for relaxing evenings or lively entertaining. The kitchen boasts a large center butcher block island with ample storage, upgraded appliances, and a walk-in pantry perfect for keeping things organized. The primary suite is your personal retreat, complete with a massive 5x8 tiled shower, double sinks, and a walk-in closet that doubles as a storm shelter. The main floor also includes a half bath and a laundry room for added convenience. Upstairs, you’ll find two additional bedrooms and a beautifully finished three-quarter bath. And then there's the garage/shop of your dreams. This versatile space includes a kitchenette/lounge area, upper-level storage, floor drains, and in-floor heating to keep you cozy year-round. Step outside to your private backyard oasis, fully enclosed by a six-foot privacy fence. Enjoy evenings on the covered patio, surrounded by space for grills, smokers, and patio furniture, all centered around a stunning gas fireplace. This home truly has it all—style, space, comfort, and so much more. An incredible value that is priced below a recent appraisal. All the benefits of owning a newer home without the new home price. Don't miss your chance to see it in person—schedule your showing today!
Contact an agent
Home facts
- Year built:2021
- Listing ID #:22506079
- Added:99 day(s) ago
- Updated:November 14, 2025 at 03:46 PM
Rooms and interior
- Bedrooms:3
- Total bathrooms:3
- Half bathrooms:1
- Living area:1,664 sq. ft.
Heating and cooling
- Cooling:One Central Air Unit
- Heating:Central Natural Gas
Structure and exterior
- Roof:Metal
- Year built:2021
- Building area:1,664 sq. ft.
- Lot area:0.6 Acres
Schools
- High school:Alcester-Hudson HS
- Middle school:Alcester-Hudson JHS
- Elementary school:Alcester-Hudson ES
Utilities
- Water:City Water
- Sewer:City Sewer
Finances and disclosures
- Price:$550,000
- Price per sq. ft.:$330.53
- Tax amount:$3,293
New listings near 513 Beck Dr
- New
 $564,900Active4 beds 3 baths2,492 sq. ft.
$564,900Active4 beds 3 baths2,492 sq. ft.30224 477th Ave, Alcester, SD 57001
MLS# 22508458Listed by: BERKSHIRE HATHAWAY HOMESERVICES MIDWEST REALTY - SIOUX FALLS - New
 $315,000Active4 beds 3 baths2,485 sq. ft.
$315,000Active4 beds 3 baths2,485 sq. ft.110 Sd Hwy #11, Alcester, SD 57001
MLS# 22508393Listed by: AMY STOCKBERGER REAL ESTATE  $243,000Active2 beds 3 baths1,970 sq. ft.
$243,000Active2 beds 3 baths1,970 sq. ft.309 Circle Dr, Alcester, SD 57001
MLS# 22507708Listed by: JENSEN INSURANCE & REAL ESTATE $550,000Active4 beds 2 baths2,012 sq. ft.
$550,000Active4 beds 2 baths2,012 sq. ft.29535 477th Ave, Alcester, SD 57001-6508
MLS# 22507567Listed by: KELLER WILLIAMS REALTY SIOUX FALLS $170,000Active2 beds 2 baths1,845 sq. ft.
$170,000Active2 beds 2 baths1,845 sq. ft.303 Lincoln Dr, Alcester, SD 57001
MLS# 22506290Listed by: M & W SERVICES INC DBA SIOUX EMPIRE REAL ESTATE
