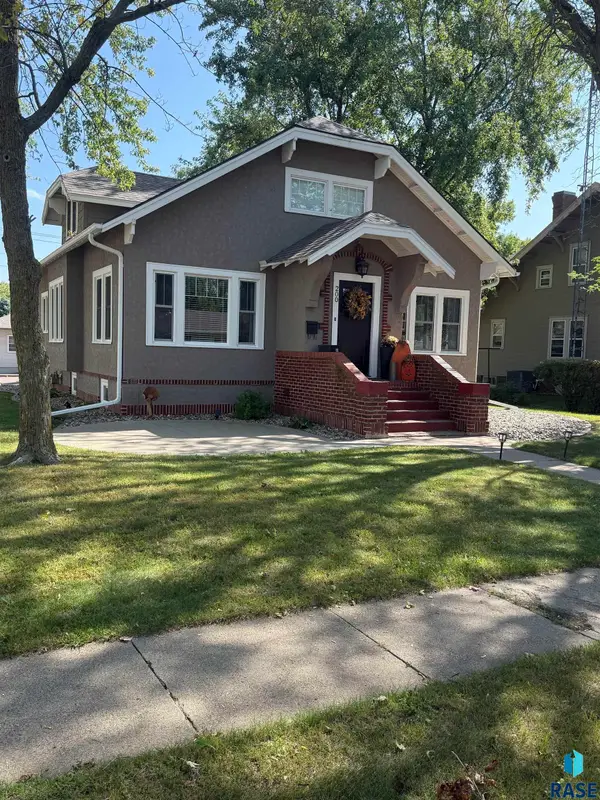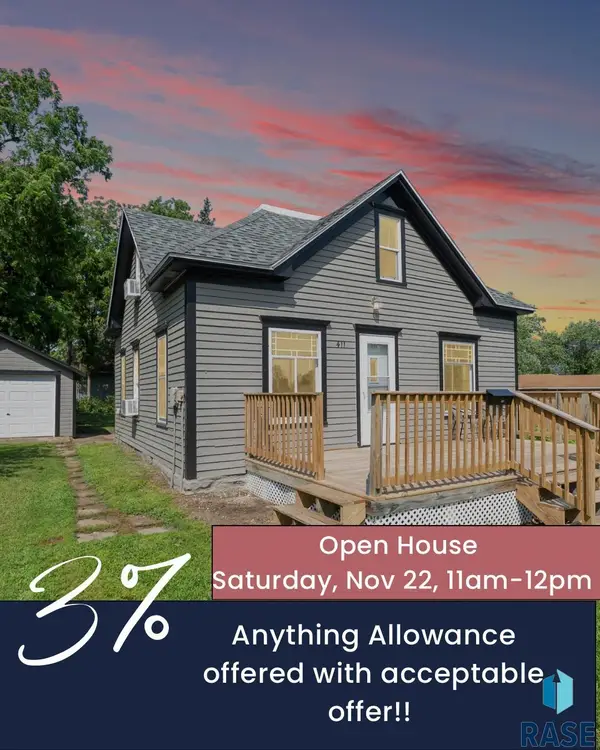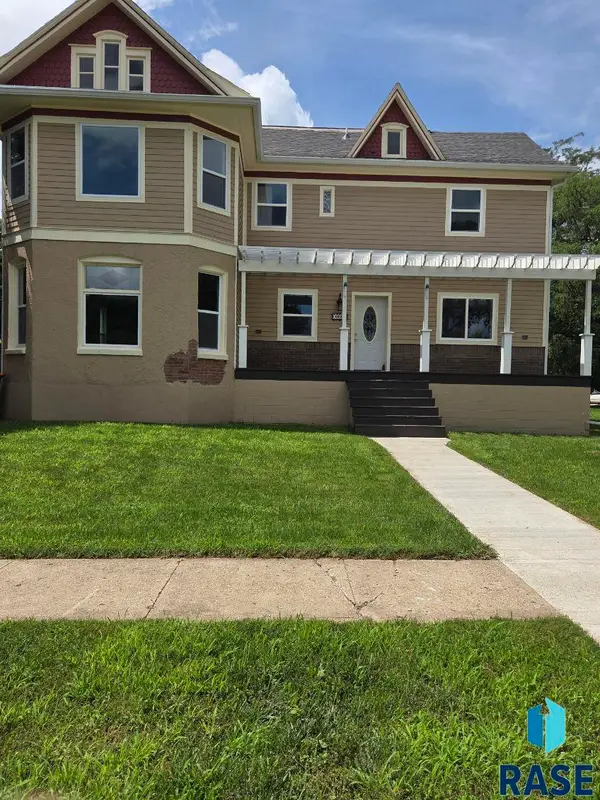411 W Cedar St, Beresford, SD 57004
Local realty services provided by:Better Homes and Gardens Real Estate Beyond
411 W Cedar St,Beresford, SD 57004
$244,900
- 3 Beds
- 1 Baths
- 1,559 sq. ft.
- Single family
- Active
Listed by: samuel adams
Office: keller williams realty sioux falls
MLS#:22508196
Source:SD_RASE
Price summary
- Price:$244,900
- Price per sq. ft.:$157.09
About this home
This 3-bedroom, 1-bath home perfectly blends comfort and character with a peaceful modern farmhouse feel. Step inside to find abundant natural light, and a functional layout that makes everyday living a breeze. The updated kitchen flows seamlessly into the formal dining room and spacious living area, ideal for entertaining or relaxing at home. An extra room or office space transitions beautifully to the exterior deck and semi-private side yard, offering great indoor-outdoor living. Upstairs, you’ll find three inviting bedrooms.
The main floor includes laundry conveniently located off a rare mudroom/breezeway, connecting directly to the large, insulated, and heated two-stall garage. Set on a corner lot, this property is stately positioned with easy access to schools, parks, and everything Beresford has to offer. With limited inventory on homes like this, don’t miss your chance! Make the short, easy drive from Sioux Falls and see why so many are proud to call this community home.
Contact an agent
Home facts
- Year built:1922
- Listing ID #:22508196
- Added:58 day(s) ago
- Updated:December 28, 2025 at 03:24 PM
Rooms and interior
- Bedrooms:3
- Total bathrooms:1
- Full bathrooms:1
- Living area:1,559 sq. ft.
Structure and exterior
- Year built:1922
- Building area:1,559 sq. ft.
- Lot area:0.31 Acres
Schools
- High school:Beresford HS
- Middle school:Beresford MS
- Elementary school:Beresford ES
Finances and disclosures
- Price:$244,900
- Price per sq. ft.:$157.09
- Tax amount:$1,873
New listings near 411 W Cedar St
 $442,900Active4 beds 2 baths4,003 sq. ft.
$442,900Active4 beds 2 baths4,003 sq. ft.200 S 3rd St, Beresford, SD 57004
MLS# 22509079Listed by: LISTWITHFREEDOM.COM $180,000Pending2 beds 1 baths1,072 sq. ft.
$180,000Pending2 beds 1 baths1,072 sq. ft.702 S 3rd St, Beresford, SD 57004
MLS# 22508895Listed by: KELLER WILLIAMS REALTY SIOUX FALLS $265,000Active3 beds 2 baths1,376 sq. ft.
$265,000Active3 beds 2 baths1,376 sq. ft.201 W Willow St, Beresford, SD 57004
MLS# 22508808Listed by: JENSEN INSURANCE & REAL ESTATE $170,000Active3 beds 1 baths1,350 sq. ft.
$170,000Active3 beds 1 baths1,350 sq. ft.411 N 6th St, Beresford, SD 57004
MLS# 22508689Listed by: KELLER WILLIAMS REALTY SIOUX FALLS $279,900Active4 beds 2 baths2,180 sq. ft.
$279,900Active4 beds 2 baths2,180 sq. ft.500 W Spruce St, Beresford, SD 57004
MLS# 22508454Listed by: KELLER WILLIAMS REALTY SIOUX FALLS $279,900Active2 beds 2 baths2,105 sq. ft.
$279,900Active2 beds 2 baths2,105 sq. ft.511 W Main St, Beresford, SD 57004
MLS# 22507983Listed by: BERKSHIRE HATHAWAY HOMESERVICES MIDWEST REALTY - SIOUX FALLS $445,000Active3 beds 2 baths1,892 sq. ft.
$445,000Active3 beds 2 baths1,892 sq. ft.608 Ash Creek Dr, Beresford, SD 57004
MLS# 22507827Listed by: BERKSHIRE HATHAWAY HOMESERVICES MIDWEST REALTY - SIOUX FALLS $365,000Active4 beds 2 baths1,831 sq. ft.
$365,000Active4 beds 2 baths1,831 sq. ft.600 S 3rd St, Beresford, SD 57004
MLS# 22507679Listed by: KELLER WILLIAMS REALTY SIOUX FALLS $359,900Active5 beds 3 baths2,412 sq. ft.
$359,900Active5 beds 3 baths2,412 sq. ft.111 N 6th St, Beresford, SD 57004
MLS# 22507574Listed by: HEGG, REALTORS
